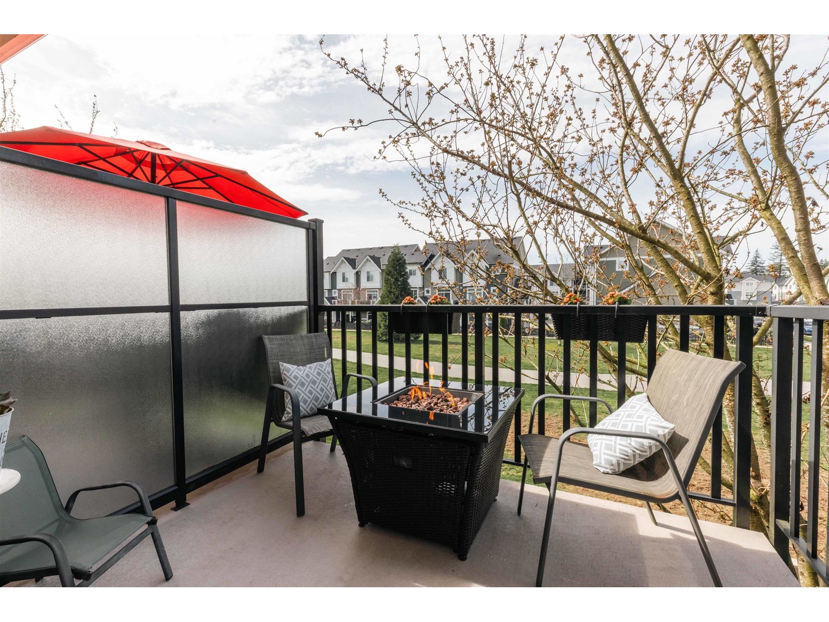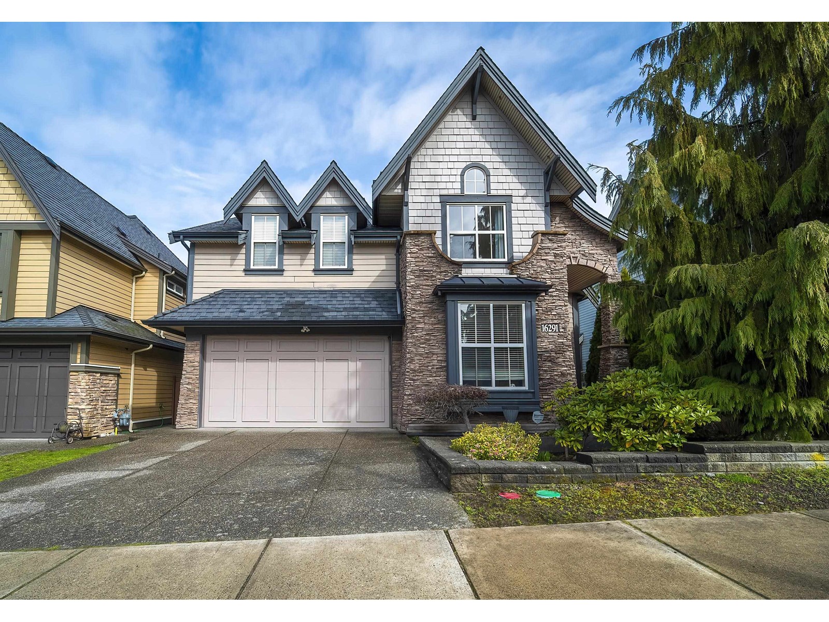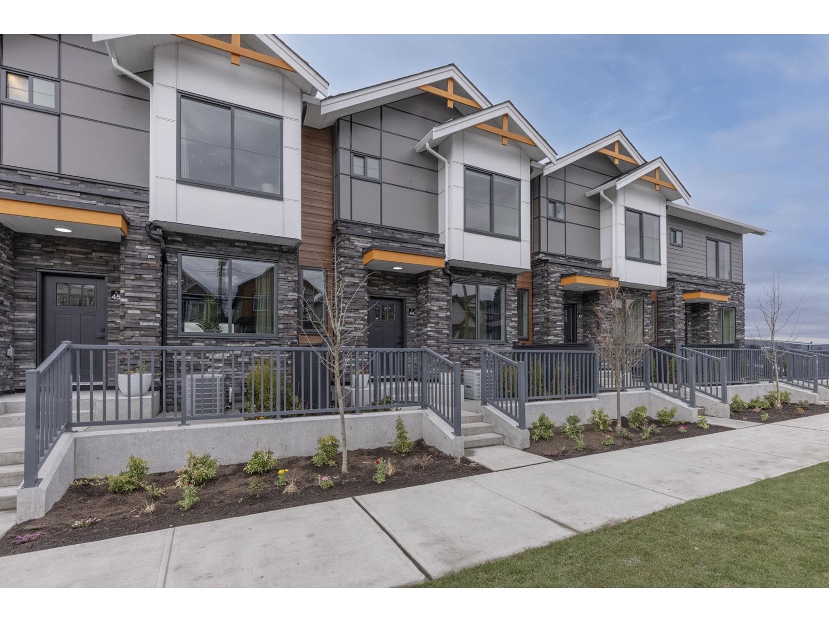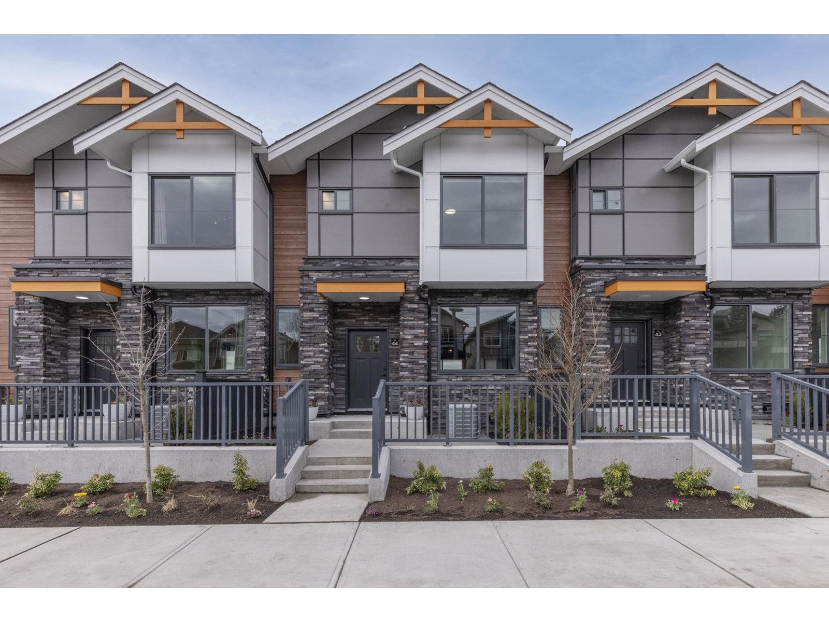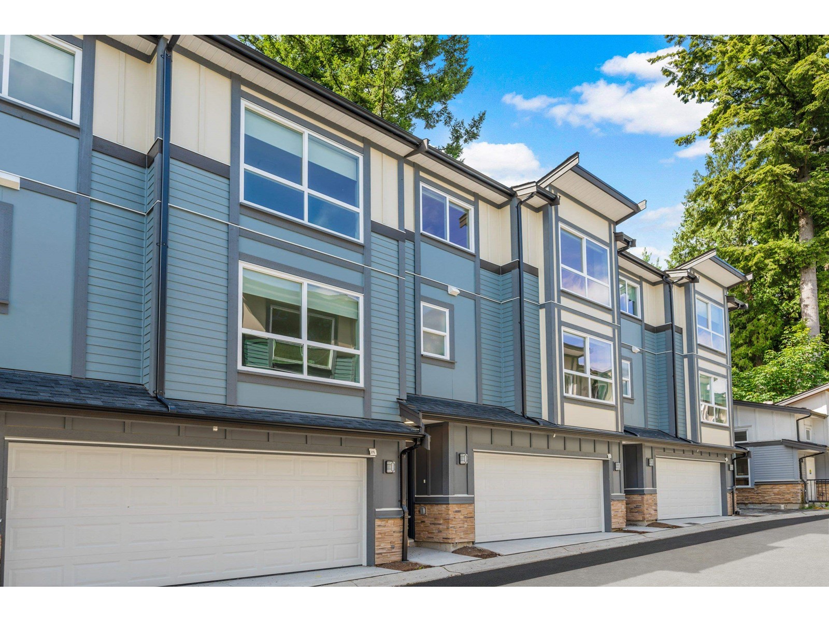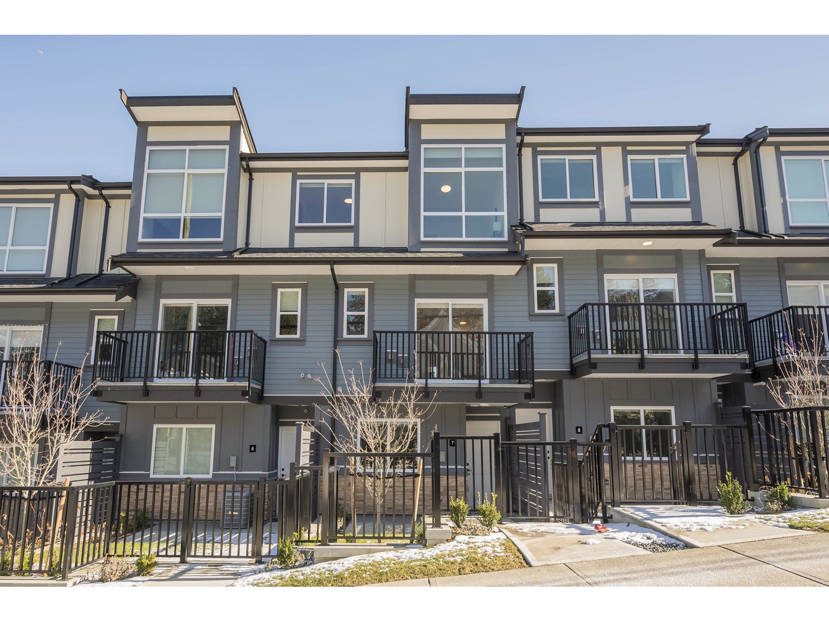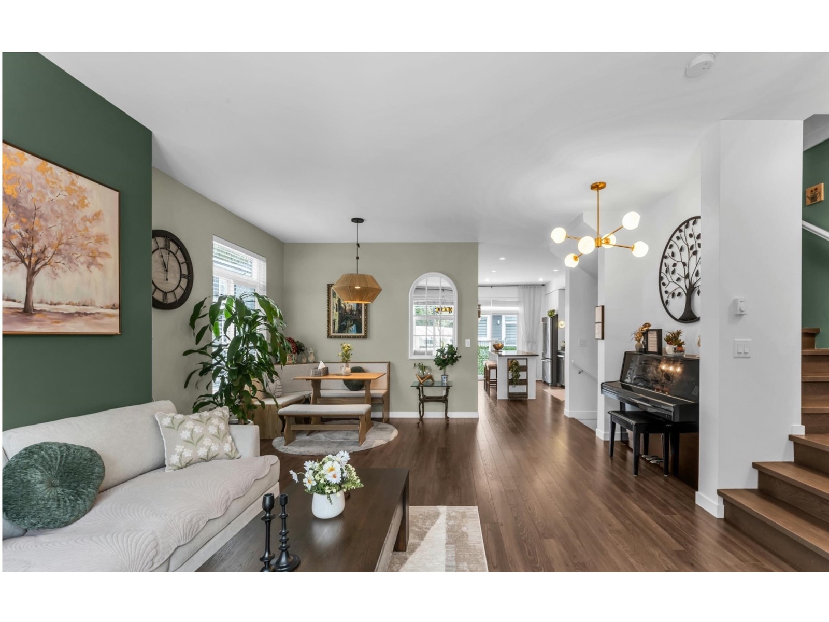75 19525 73 Avenue
Surrey, British Columbia
The perfect family townhome! Over 1,700sqft of living space, a private back yard, a balcony on both sides & backing onto a HUGE GREENSPACE for you, your family and your dogs to enjoy all year long. This home holds 4 well sized bedrooms & 3 bathrooms over 3 levels & has been very well maintained. Open & well sized main floor that naturally flows between the kitchen, dining & living room. This is a family friendly complex with kids of all ages & we even have a long list to share of reasons this is a great home for a family! Surrounded by parks & schools yet in a private/quiet location at the end of the complex with no traffic driving by. Drive just a few minutes & you'll conveniently find all of Clayton's amenities at your finger tips! Your family will love it here! (id:54355)
32 17458 100 Avenue
Surrey, British Columbia
80% SOLD OUT; $5,000 decor allowance! MOVE IN READY! Headwater by Apcon Group consists of 39 townhomes that feature 3 & 4 bedroom + den homes. Headwater is centrally located and is minutes away from Guildford Town Centre. Flanked by Highway 1 in the south and Highway 15 in the east, Headwater townhomes is easily accessible for commuters while being tucked away from the noise and hassle of the city. This 1,523 sqft. 3 bed home features a spacious layout with generous 9' ceilings, Samsung Stainless steel appliances, durable wide plank flooring in the kitchen and living area, tranquil spa like bathrooms, ample storage and expansive oversized windows that provide natural light. This home also features a side by side double car garage and a fenced backyard. Contact for more information! (id:54355)
16291 26 Avenue
Surrey, British Columbia
MORGAN HEIGHTS: Stunning 7br + den Corner Home by Western builder! Designed for both comfort and style, the open-concept great room boasts 18ft. ceilings, elegant crown molding, coffered ceilings, high quality solid wood kitchen/bathroom cabinets, rich brick accents. The open floorplan seamlessly connects the living & dining area, extending onto a covered sizable outdoor deck. Quality built throughout with feature floor to ceiling stacked stone wall, solid maple flooring, gourmet dream kitchen with oversized island, double French doors leasing to patio area. Unique 4 bdrms on upper floor, primary spa ensuite features claw tub, steam shower. Plus, professionally renovated basement has been transformed into a 3 bdrm suite as the mortgage helper. Short walk to Southridge Private & shopping! (id:54355)
20502 76a Avenue
Langley, British Columbia
Located in Willoughby Langley. You'll fall in love with this popular Westridge Corner single family floorplan by Foxridge Homes. Airy 10' ceilings, oversized windows and a thoughtfully designed layout. The open concept layout flows into a gourmet kitchen featuring quartz countertops, stainless steel appliances, and pantry. The upper floor features 3 generous sized bedrooms with a retreat-like primary bedroom, large walk-in closet and ensuite. Basement includes a fully finished 1-bedroom legal suite, plus 1-bedroom outside. Phase 3 is walking distance to the Willoughby Town Centre, RE-Secondary, Peter Ewart and Donna Gabriel Robins Elementary/Park! The living room has large windows facing South, and you can enjoy the sunshine on the sofa. The corner house has an exclusive private garden. (id:54355)
30 6162 138 Street
Surrey, British Columbia
MOVE-IN READY HOMES! Welcome to Havenwood by Apcon Group, the newest community in Sullivan! Harmony consists of 29 new townhomes that feature 3 bedrooms, 3 bathrooms + den homes. Havenwood is centrally located and is minutes away from schools, the YMCA, Panorama Village Plaza and Guilford Town Centre. This 1,209sqft 3 bedroom home features a spacious layout with generous 9' ceilings, Samsung stainless steel appliances, durable wide plank flooring in the kitchen & living area, tranquil spa-like bathrooms, ample storage and expansive oversized windows that provide a great amount of natural light, big private backyard, and a side-by-side double car garage. Contact for more information! (id:54355)
24 6035 141 Street
Surrey, British Columbia
NOW PRE-SELLING. ESTIMATED COMPLETION DATE IS JUNE 2025. Welcome to Harmony by Apcon Group, the newest community in Sullivan! Harmony consists of 44 townhomes that feature 3 bedroom + den & 4 bedroom + den + rooftop patio homes. Harmony is centrally located and is minutes away from schools, YMCA, Panorama Village Plaza and Guildford Town Centre. This 1,870 sqft. 3 bedroom + flex + den with a rooftop patio home features a spacious layout with generous 9' ceilings, Samsung Stainless steel appliances, durable wide plank flooring in the kitchen & living area, tranquil spa like bathrooms, ample storage and expansive oversized windows that provide natural light. This home also features a side by side double car garage. Contact for more information! (id:54355)
40 6035 141 Street
Surrey, British Columbia
NOW PRE-SELLING. ESTIMATED COMPLETION DATE IS APRIL 2025. Welcome to Harmony by Apcon Group, the newest community in Sullivan! Harmony consists of 44 townhomes that feature 3 bedroom + den & 4 bedroom + den + rooftop patio homes. Harmony is centrally located and is minutes away from schools, YMCA, Panorama Village Plaza and Guildford Town Centre. This 1,448 sqft. 3 bedroom + den home features a spacious layout with generous 9' ceilings, Samsung Stainless steel appliances, durable wide plank flooring in the kitchen & living area, tranquil spa like bathrooms, ample storage and expansive oversized windows that provide natural light. This home also features a side by side double car garage. Contact for more information! (id:54355)
24 6162 138 Street
Surrey, British Columbia
MOVE IN READY HOMES! Welcome to Havenwood by Apcon Group, the newest community in Sullivan! Harmony consists of 29 new townhomes that feature 3 bedroom - 3 bedroom + den homes. Havenwood is centrally located and is minutes away from schools, YMCA, Panorama Village Plaza and Guildford Town Centre. This 1,289 sqft 3 bedroom home features a spacious layout with generous 9' ceilings, Samsung Stainless Steel appliances, durable wide plank flooring in the kitchen & living area, tranquil spa like bathrooms, ample storage and expansive oversized windows that provide a great amount of natural light. Contact for more information! (id:54355)
34 6162 138 Street
Surrey, British Columbia
MOVE IN READY HOMES! Welcome to Havenwood by Apcon Group, the newest community in Sullivan! Harmony consists of 29 new townhomes that feature 3 bedroom / 3 bathroom + den homes. Havenwood is centrally located and is minutes away from schools, YMCA, Panorama Village Plaza and Guildford Town Centre. This 1,495 sqft 3 bedroom + den with 2 full/2 half washrooms home features a spacious layout with generous 9' ceilings, Samsung stainless steel appliances, durable wide plank flooring in the kitchen & living area, tranquil spa like bathrooms, ample storage and expansive oversized windows that provide a great amount of natural light, and side by side double car garage. Contact for more information! (id:54355)
7 6162 138 Street
Surrey, British Columbia
MOVE IN READY HOMES! Welcome to Havenwood by Apcon Group, the newest community in Sullivan! Harmony consists of 29 new townhomes that feature 3 bedroom / 3 bedroom + den homes. Havenwood is centrally located and is minutes away from schools, YMCA, Panorama Village Plaza and Guildford Town Centre. This 1,610 sqft 3 bedroom + den home features a spacious layout with generous 9' ceilings, Samsung stainless steel appliances, durable wide plank flooring in the kitchen & living area, tranquil spa like bathrooms, ample storage and expansive oversized windows that provide a great amount of natural light. Contact for more information! (id:54355)
84 20857 77a Avenue
Langley, British Columbia
Location! location! Location! QUALITY BUILT 3 BED/3 BATH townhome with tons of curb appeal in the heart of WILLOUGHBY! Family friendly ARCADIA, where you'll find lush landscaping & durable Hardi-plank exteriors and PREMIUM INTERIOR features that include tile floors, wide plank laminate, modern fixtures, quality appliances, 9 ft ceilings, radiant heat & 1 1/2" concrete between floors for added soundproofing! Open concept main floor has bright living room, spacious dining area, 2 piece powder room & modern kitchen w/SS appliances (gas stove), Granite counters & eating bar! Upstairs offers 2 full baths, 3 bedrooms & laundry. Sunny deck off kitchen w/gas hookup & double tandem garage at the back! GREAT LOCATION close to schools, shopping, transit, recreation & EASY FREEWAY ACCESS (id:54355)
1 16357 15 Avenue
Surrey, British Columbia
Luxurious Show Home Townhouse in Dawson's Creek - Largest Corner Unit! Welcome to Dawson's Creek, where luxury meets convenience! This immaculate 4-bedroom corner unit is the largest in the complex and was originally designed as the show home by the developer. Thoughtfully upgraded with premium features, the sellers have spared no expense in enhancing this stunning residence. Key Features: Largest unit in the complex with an end-unit location for added privacy and natural light. Double side-by-side fully finished garage for ample parking and storage. Two master bedrooms, including one on the ground level for ultimate flexibility. Upgraded KitchenAid stainless steel appliances for a modern and efficient kitchen. New designer paint, updated lighting, and new engineered flooring for a fresh, contemporary look. Prime Location: Minutes from White Rock Beach, shopping centres, top-rated schools, and a golf course. Easy access to the US border and major highways for seamless commuting. Built by the renowned Dawson (id:54355)

