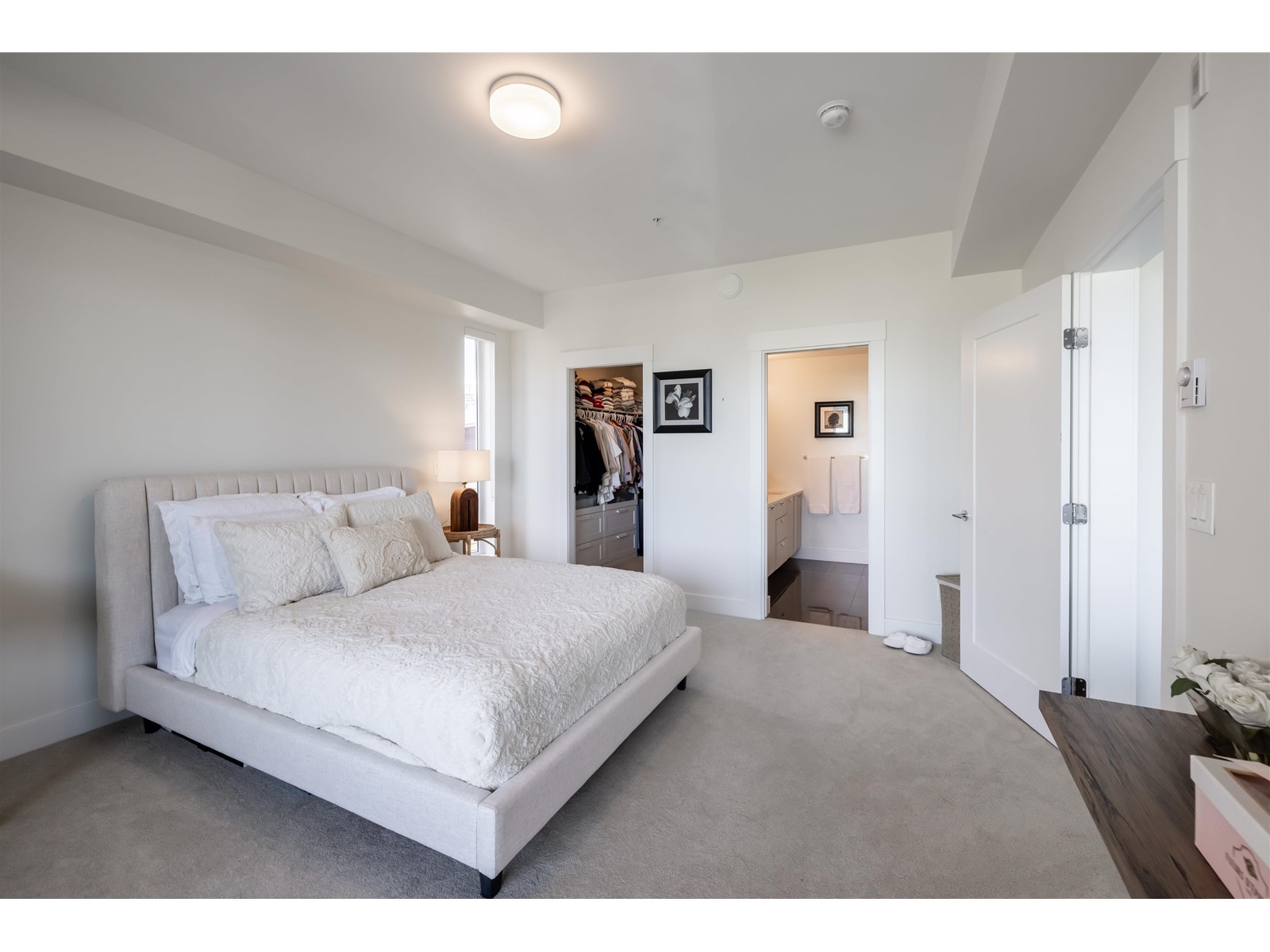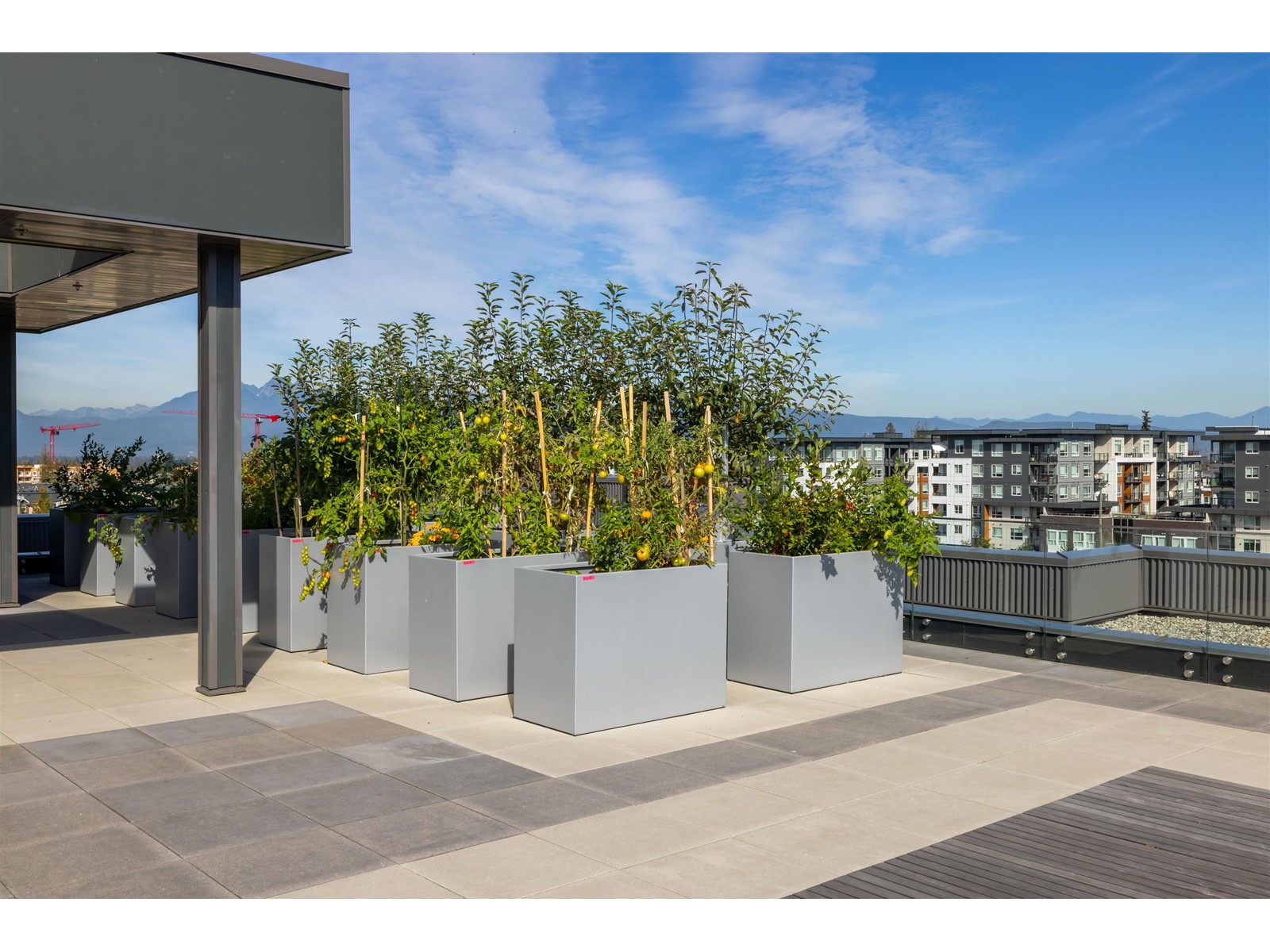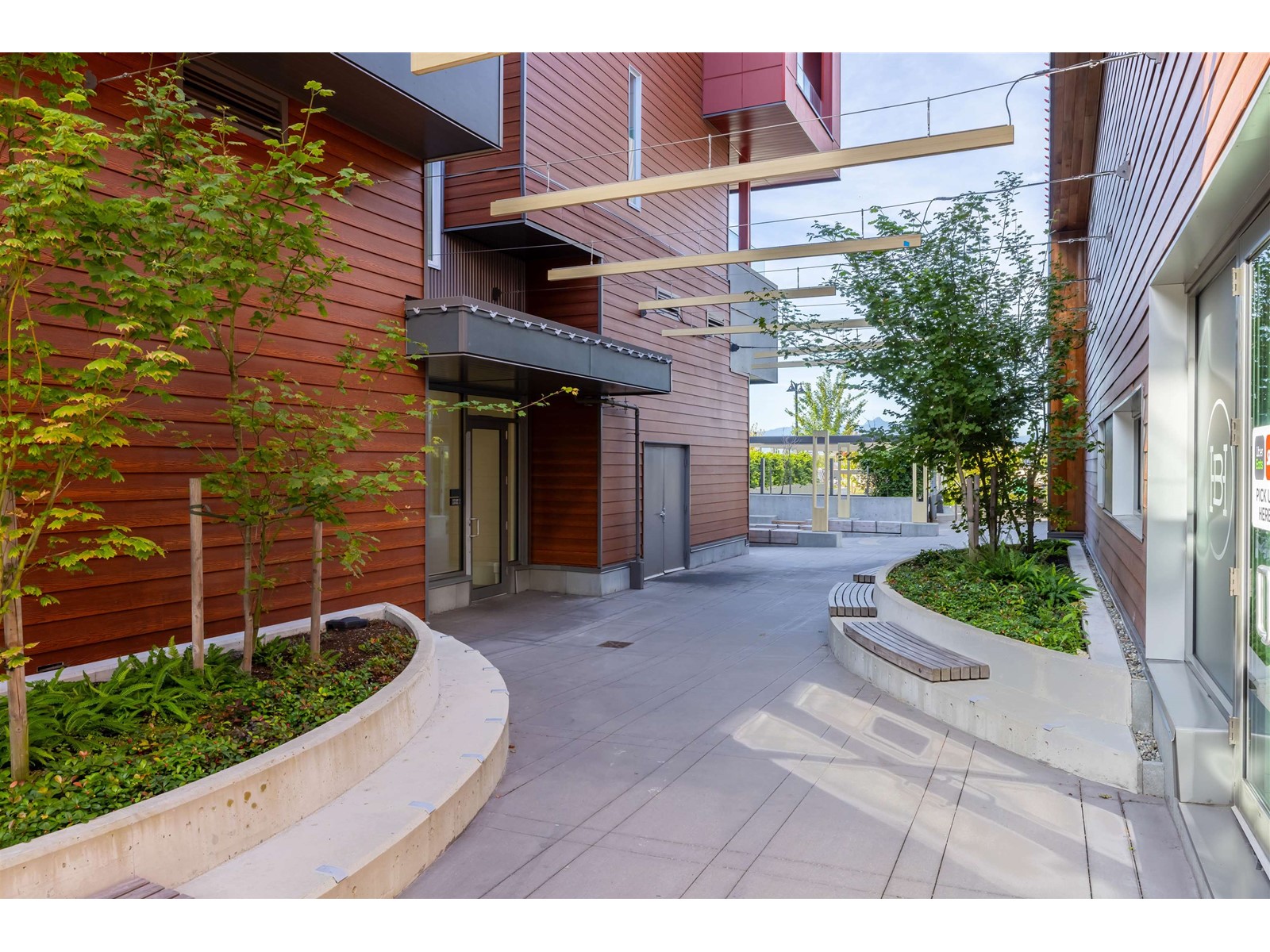2 Bedroom
2 Bathroom
1100 Sqft
Other
Garden Area
$775,000Maintenance,
$494.34 Monthly
The Residences at Willoughby Town Centre - A mixed use residential/retail community in the heart of Willoughby! This gorgeous 2bed, 2 bath + Den condo is over 1,100 sq/ft, plus a MASSIVE covered patio overlooking a school and unobstructed VIEWS of the mountains. One of the largest units in the building - the E1 plan. A/C included. Modern flooring, wood look, finish of luxury vinyl plank flooring. A modern kitchen design w/ European flat panel cabinetry paired with rich wood texture accents, WhirlpoolT appliance package, large kitchen island, roller shade blinds. Spa inspired bathrooms. Also featuring 2 parking stalls, a rooftop patio w/ playground and BBQ area, a guest suite, large windows, and right outside your front door to retail, restaurants, coffee, gym's, groceries and more! (id:54355)
Property Details
|
MLS® Number
|
R2983816 |
|
Property Type
|
Single Family |
|
Community Features
|
Pets Allowed, Rentals Allowed |
|
Parking Space Total
|
2 |
|
Storage Type
|
Storage |
|
Structure
|
Playground |
|
View Type
|
Mountain View |
Building
|
Bathroom Total
|
2 |
|
Bedrooms Total
|
2 |
|
Age
|
4 Years |
|
Amenities
|
Air Conditioning, Laundry - In Suite, Restaurant, Storage - Locker |
|
Appliances
|
Washer, Dryer, Refrigerator, Stove, Dishwasher, Garage Door Opener, Microwave |
|
Architectural Style
|
Other |
|
Basement Type
|
None |
|
Construction Style Attachment
|
Attached |
|
Fire Protection
|
Sprinkler System-fire |
|
Heating Fuel
|
Electric |
|
Stories Total
|
4 |
|
Size Interior
|
1100 Sqft |
|
Type
|
Apartment |
|
Utility Water
|
Municipal Water |
Parking
Land
|
Acreage
|
No |
|
Landscape Features
|
Garden Area |
|
Sewer
|
Sanitary Sewer, Storm Sewer |
Utilities
|
Electricity
|
Available |
|
Water
|
Available |










































