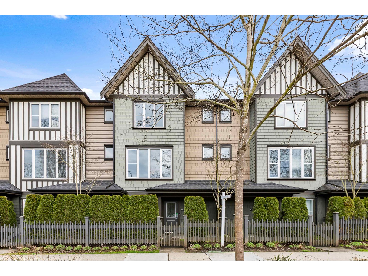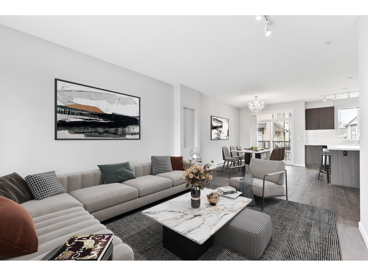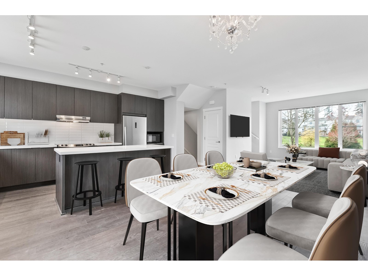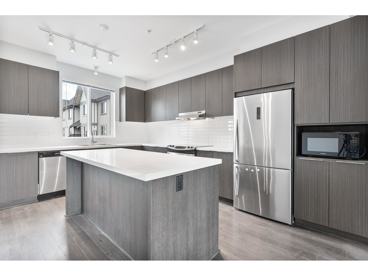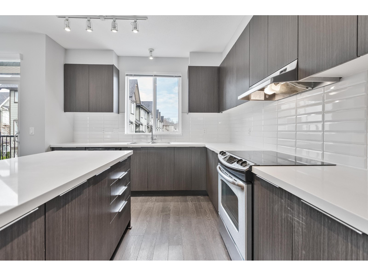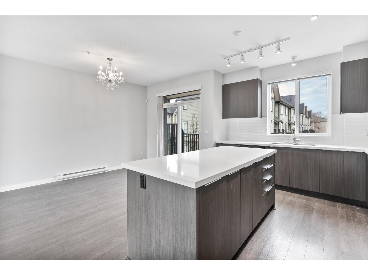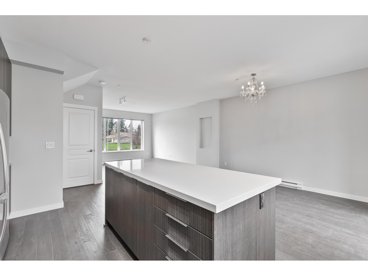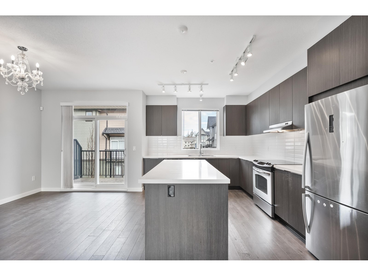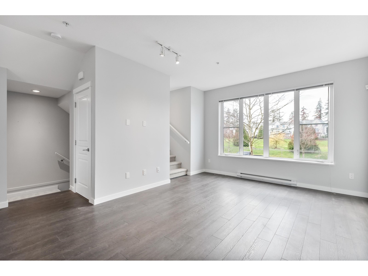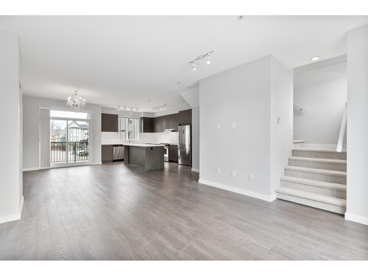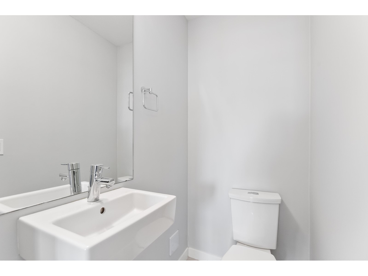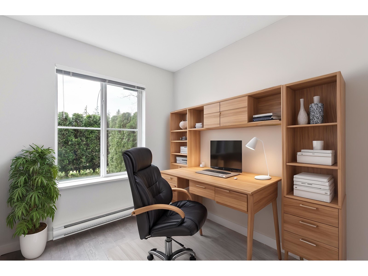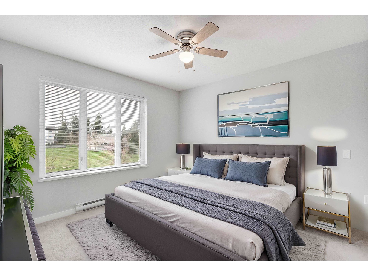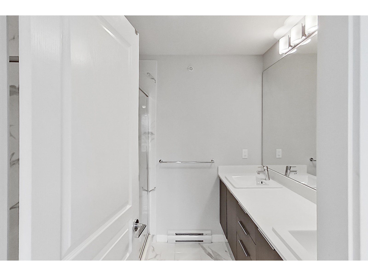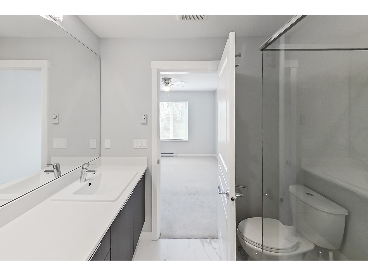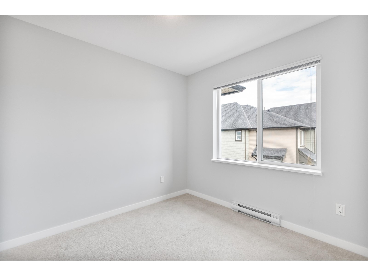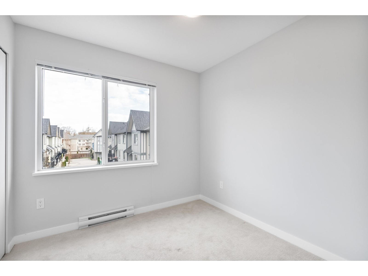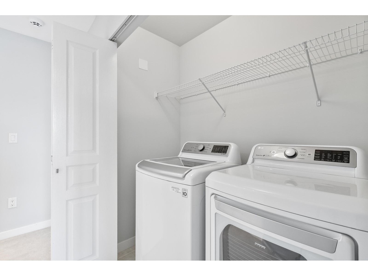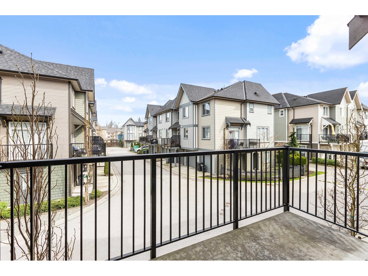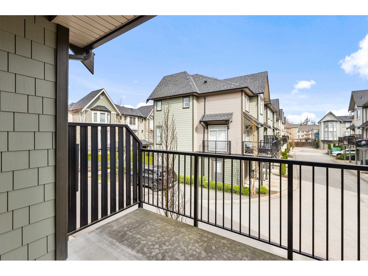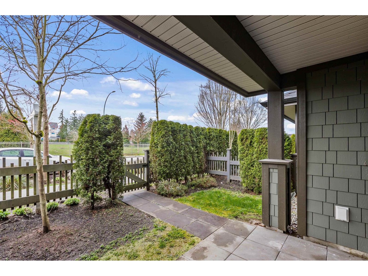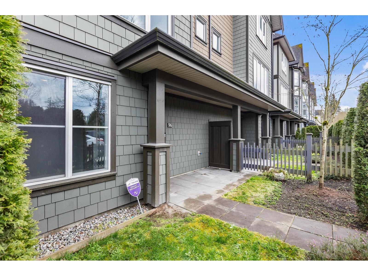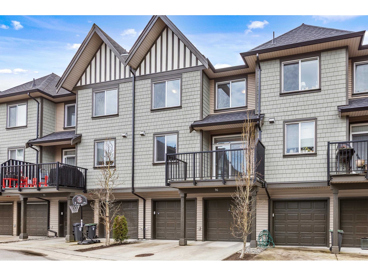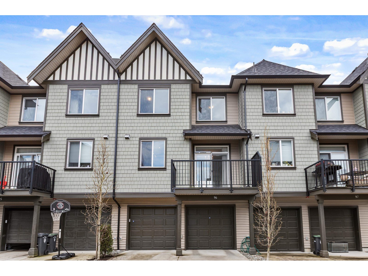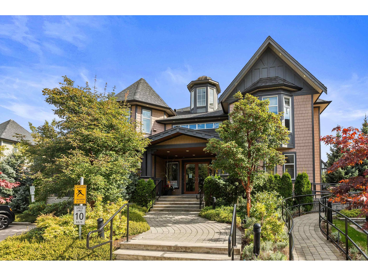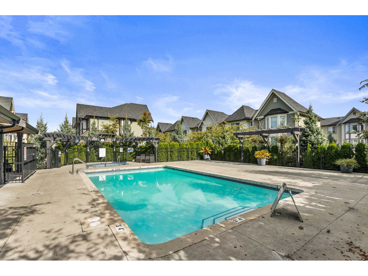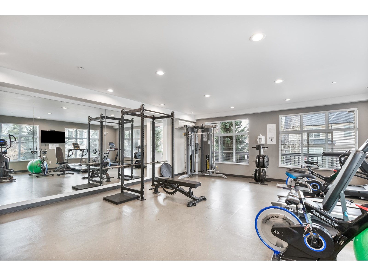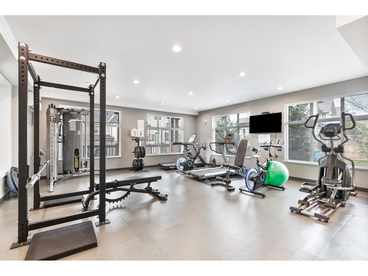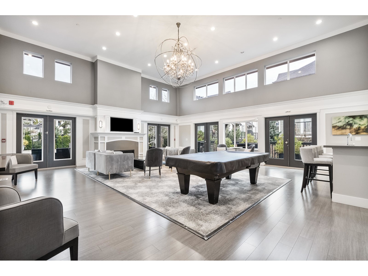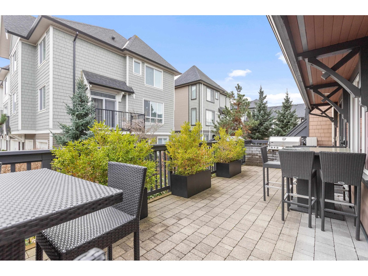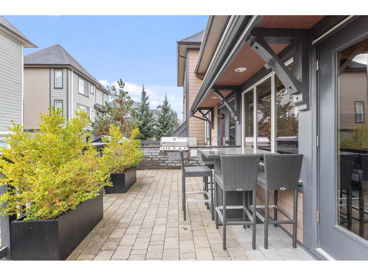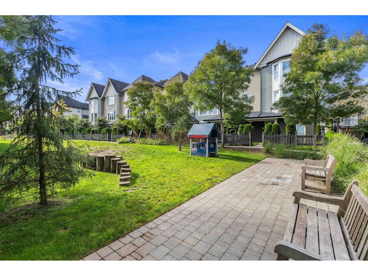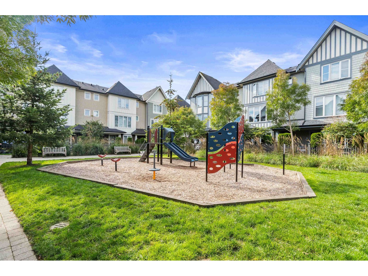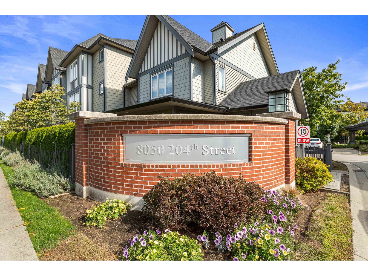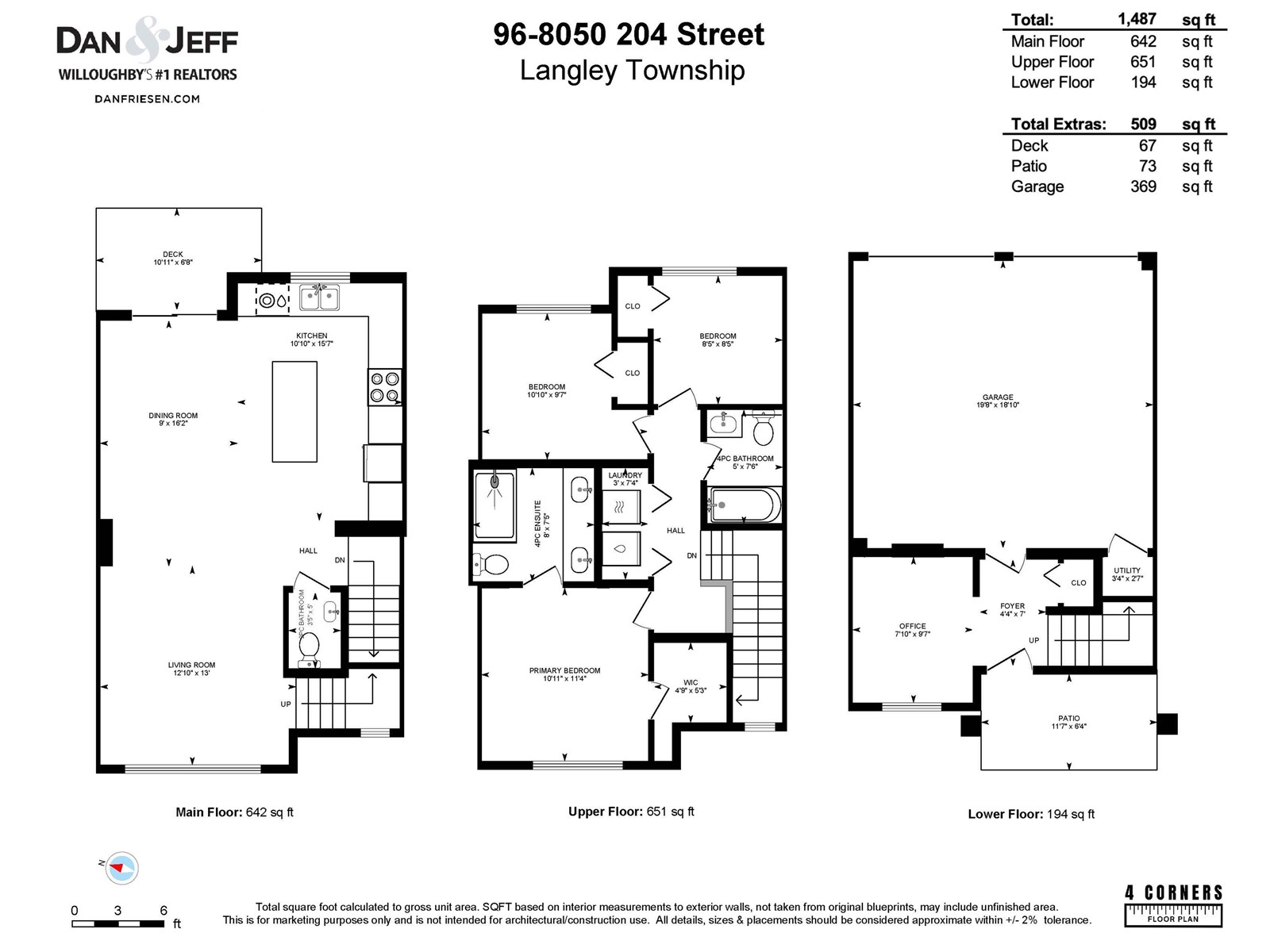3 Bedroom
3 Bathroom
1500 Sqft
2 Level, 3 Level
Baseboard Heaters
$849,900Maintenance,
$320.94 Monthly
WELCOME TO ASHBURY & OAK phase 2 by Polygon! You can't beat this location situated in the heart of Willoughby! This bright and spacious 1487 sqft 3 bed plus den townhome has so much to offer. Main floor boasts spacious well thought out open concept floor plan. Upstairs you'll find 3 generous sized bedrooms including large primary with walk in closet and ensuite. Below features large den perfect for home office or play area. Large side by garage for added convenience. this has just been FRESHLY PAINTED. Amenities in the complex are unmatched, including outdoor pool, gym, club house, guest suites, and more! Minutes to Carvolth bus loop, Langley event centre, Willoughby town centre, HWY 1 access. Don't miss out! (note: some photos virtually staged). (id:54355)
Property Details
|
MLS® Number
|
R2982691 |
|
Property Type
|
Single Family |
|
Community Features
|
Pets Allowed With Restrictions, Rentals Allowed With Restrictions |
|
Parking Space Total
|
2 |
|
Structure
|
Playground |
Building
|
Bathroom Total
|
3 |
|
Bedrooms Total
|
3 |
|
Age
|
7 Years |
|
Amenities
|
Clubhouse, Recreation Centre |
|
Appliances
|
Washer, Dryer, Refrigerator, Stove, Dishwasher |
|
Architectural Style
|
2 Level, 3 Level |
|
Basement Development
|
Finished |
|
Basement Type
|
Partial (finished) |
|
Construction Style Attachment
|
Attached |
|
Heating Fuel
|
Electric |
|
Heating Type
|
Baseboard Heaters |
|
Size Interior
|
1500 Sqft |
|
Type
|
Row / Townhouse |
|
Utility Water
|
Municipal Water |
Parking
Land
|
Acreage
|
No |
|
Sewer
|
Sanitary Sewer, Storm Sewer |
Utilities
|
Electricity
|
Available |
|
Water
|
Available |

