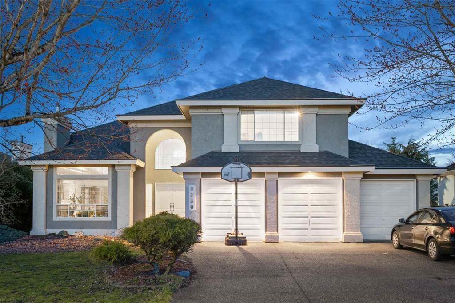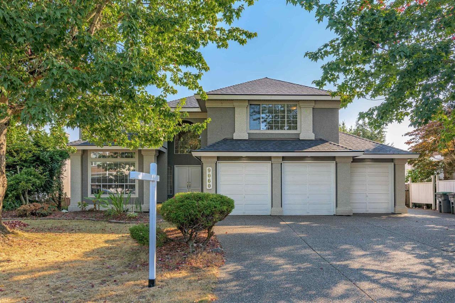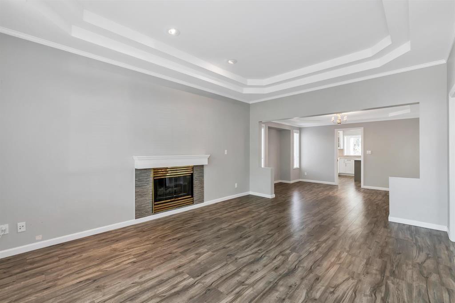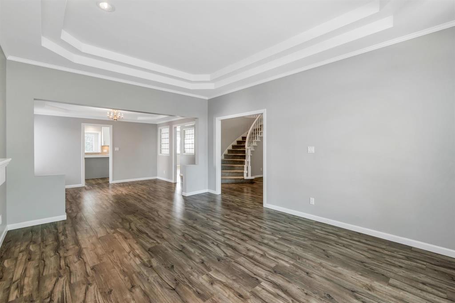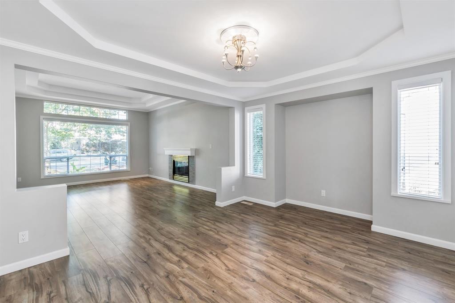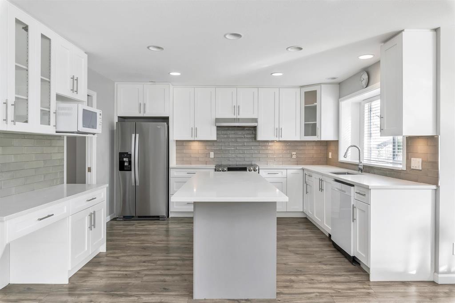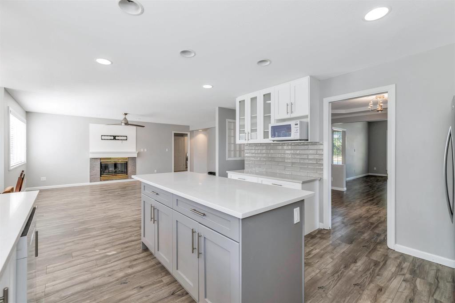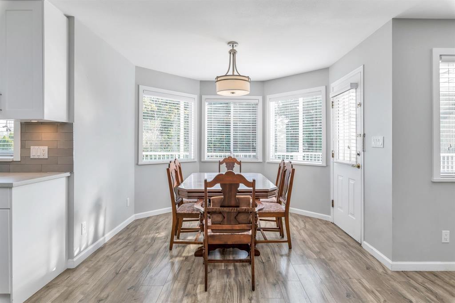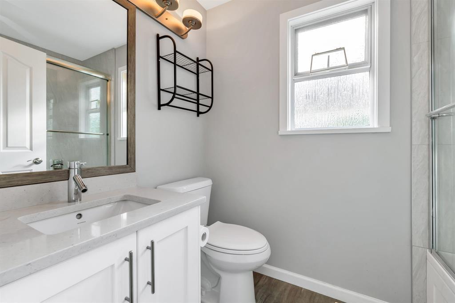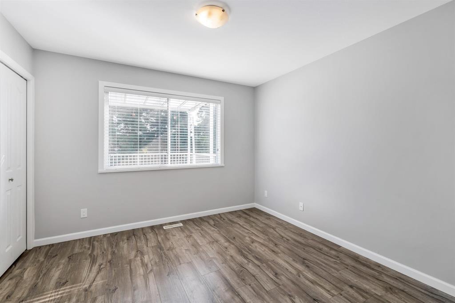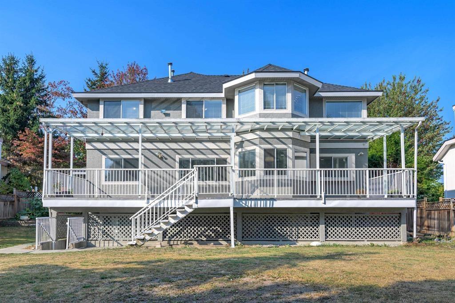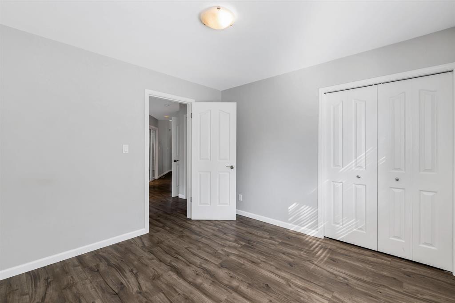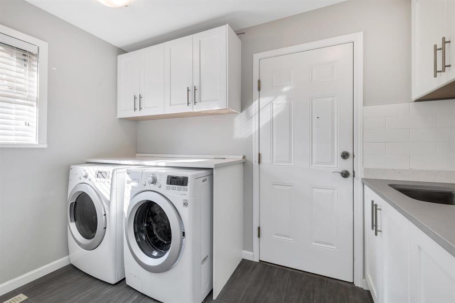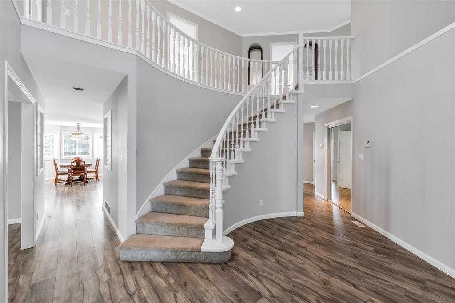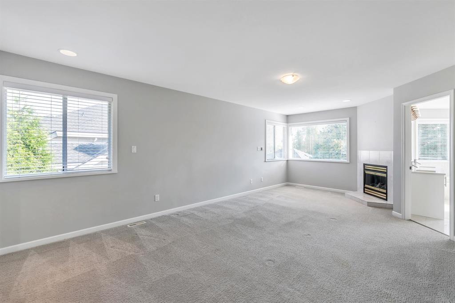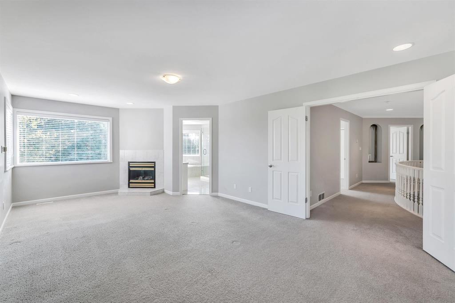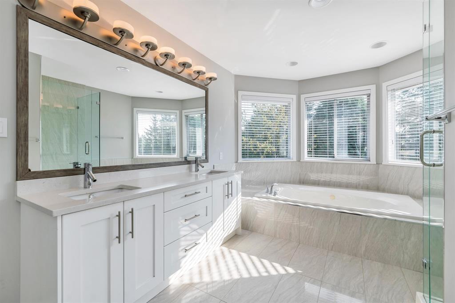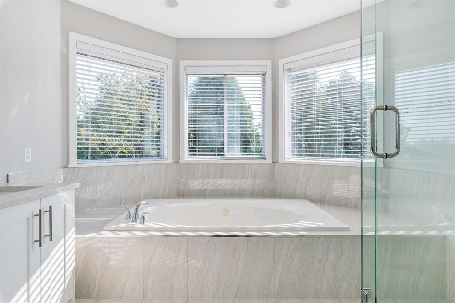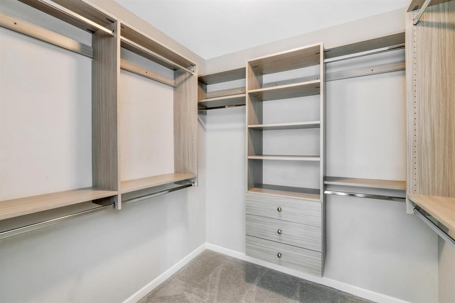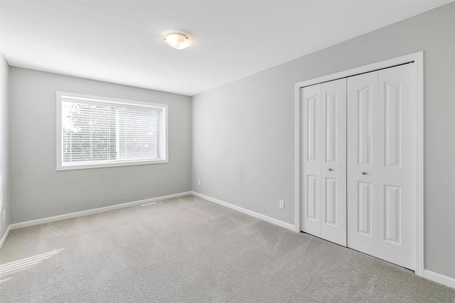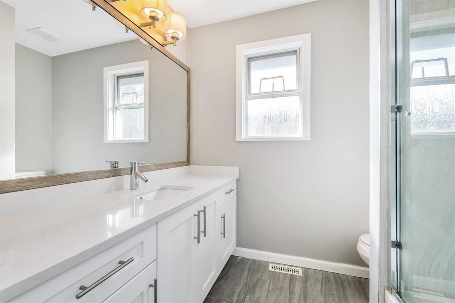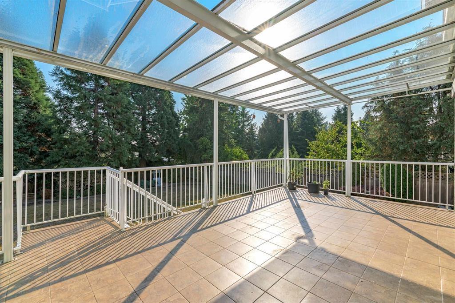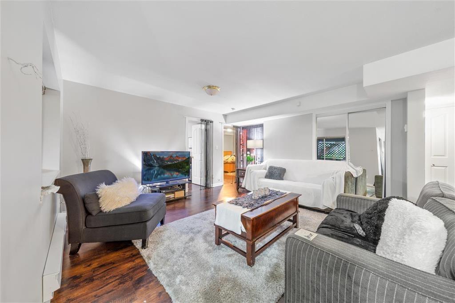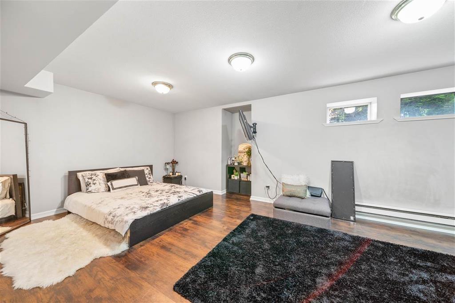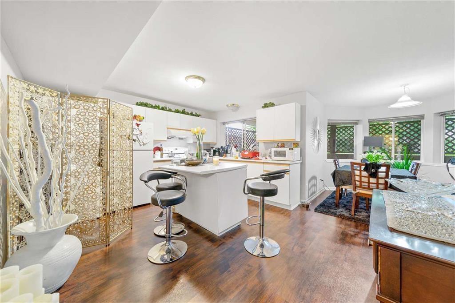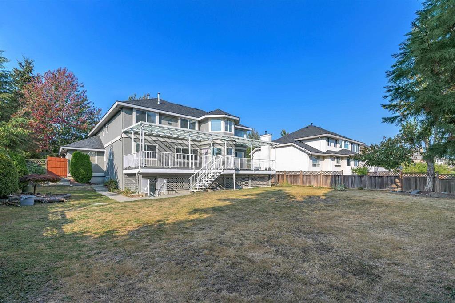8 Bedroom
5 Bathroom
4800 Sqft
2 Level
Fireplace
Forced Air
$2,350,000
Welcome to the desirable prime Fleetwood location!! Almost 4,800 square foot 3-level custom built home on a 12,000+ sq.ft. Open concept plan features soaring vaulted ceilings functional layout & spacious bedrooms. Basement suite contains a spacious 2 BR basement suite with separate entrance and a large recreation room for your own use. Another bedroom and full bath on the main Feels like new. TRIPLE garage. Quiet & beautiful neighborhood. Perfect for growing family. North Surrey Secondary and Holy Cross & Serpentine Heights Elementary school catchment. Call for viewing now! (id:54355)
Property Details
|
MLS® Number
|
R2966633 |
|
Property Type
|
Single Family |
|
Parking Space Total
|
8 |
|
View Type
|
Mountain View |
Building
|
Bathroom Total
|
5 |
|
Bedrooms Total
|
8 |
|
Age
|
31 Years |
|
Appliances
|
Washer, Dryer, Refrigerator, Stove, Dishwasher, Garage Door Opener |
|
Architectural Style
|
2 Level |
|
Construction Style Attachment
|
Detached |
|
Fireplace Present
|
Yes |
|
Fireplace Total
|
2 |
|
Fixture
|
Drapes/window Coverings |
|
Heating Fuel
|
Natural Gas |
|
Heating Type
|
Forced Air |
|
Size Interior
|
4800 Sqft |
|
Type
|
House |
|
Utility Water
|
Municipal Water |
Parking
Land
|
Acreage
|
No |
|
Sewer
|
Sanitary Sewer |
|
Size Irregular
|
12265 |
|
Size Total
|
12265 Sqft |
|
Size Total Text
|
12265 Sqft |
Utilities
|
Electricity
|
Available |
|
Natural Gas
|
Available |
|
Water
|
Available |

