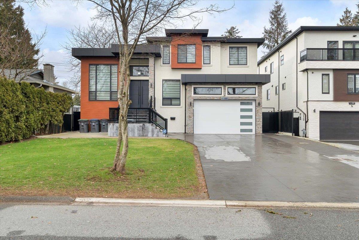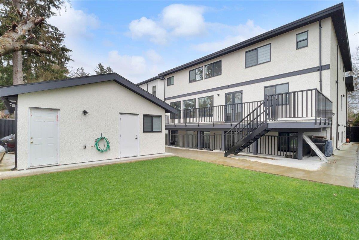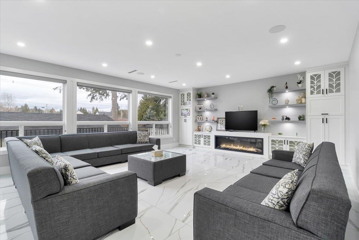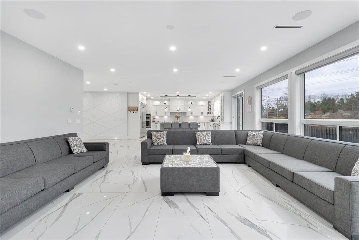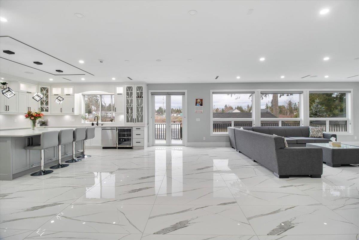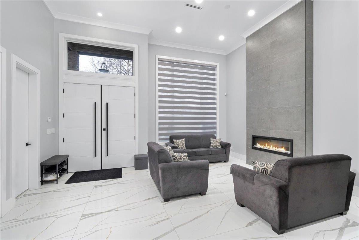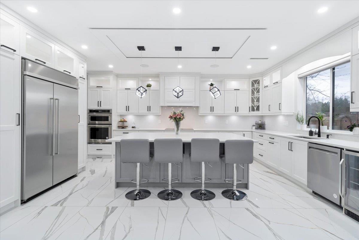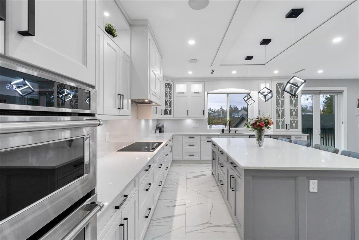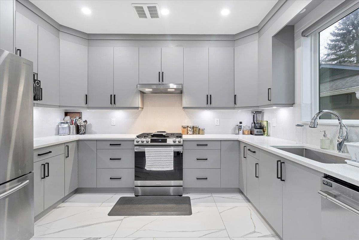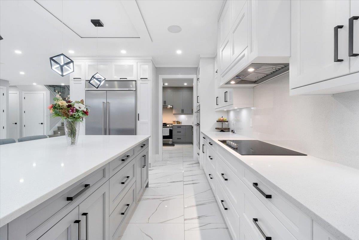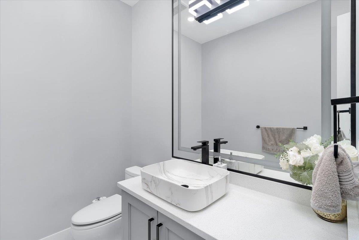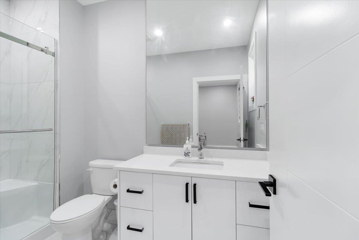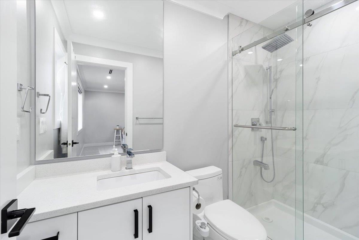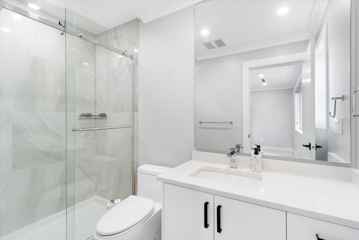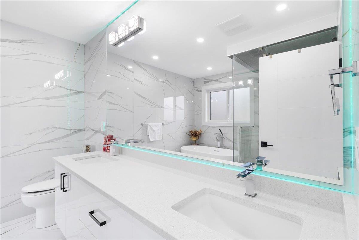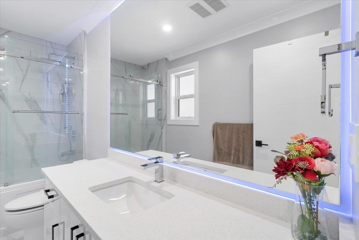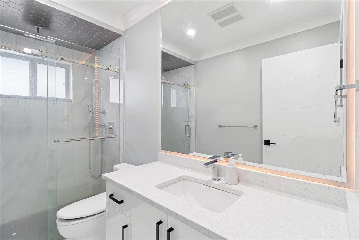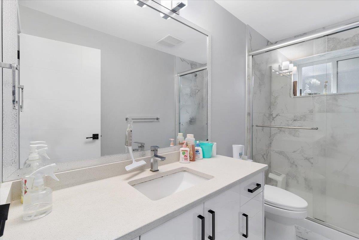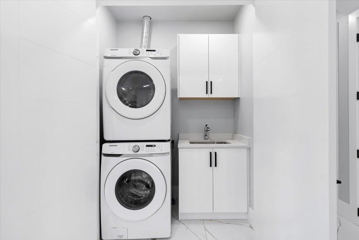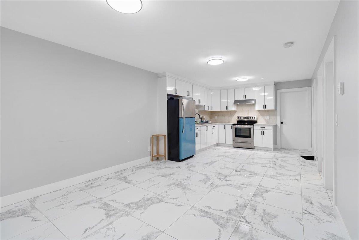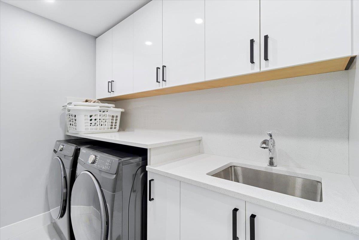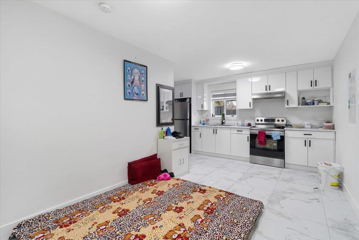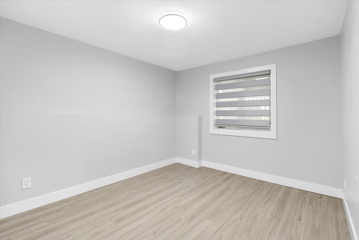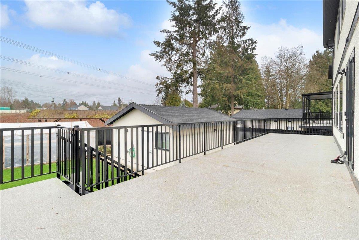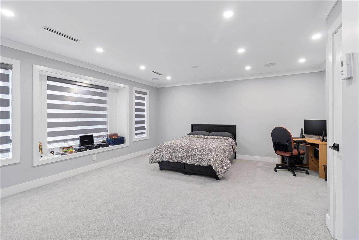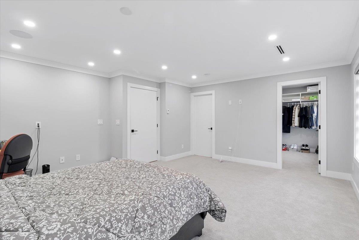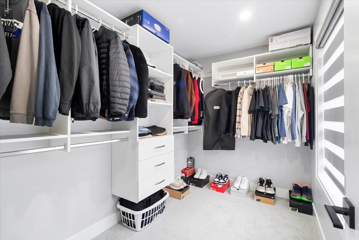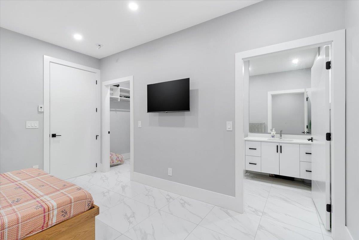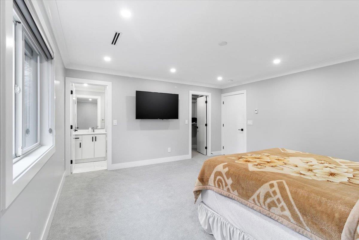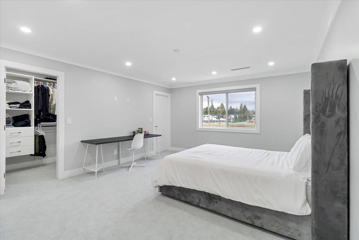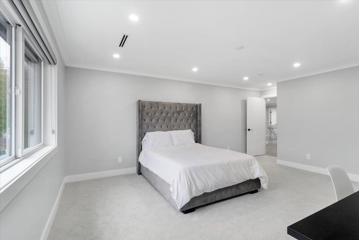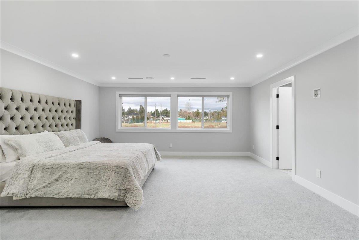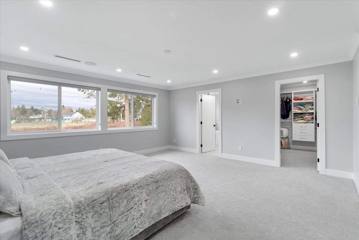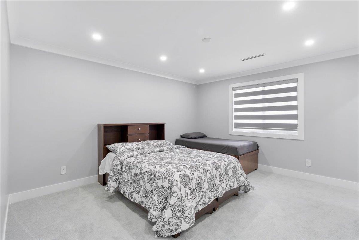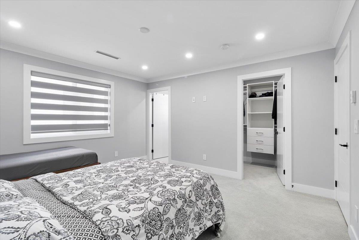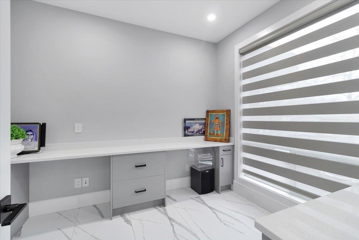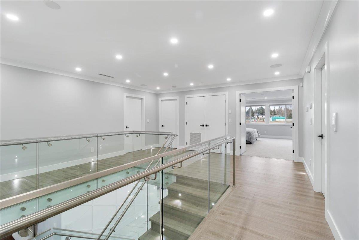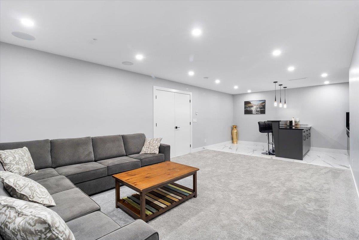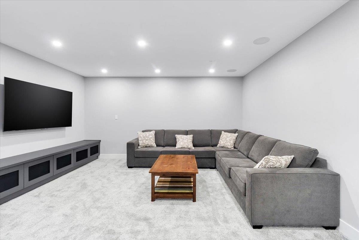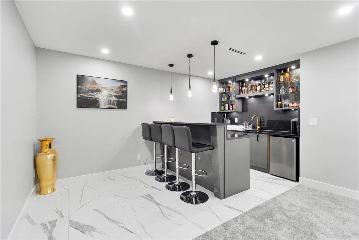10 Bedroom
10 Bathroom
7000 Sqft
2 Level
Fireplace
$2,999,999
A luxury home! 7,004 SF CUSTOM BUILT 3-level home sitting on 8915 sf lot in the desirable neighbourhood. 10 bedrooms + 10 baths! The top floor has 5 LRGE bedrooms with ensuite baths & WIC, plus a large loft, bed with full bath on main. High-quality construction w/tile floor on main & below, stainless steel appliances, HRV system, A/C. High-end cabinetry. Large spice kitchen. Open floor plan w/wide hallways and lots of windows. The ground floor features a media room w/bar, and own bath. (2+2) suites finished to the same quality as the rest of the home. There is extra 400 sqft detach accommodation in the back yard.Rent potential from suits $6000.00 Remainder of 2-5-10 home warranty. Close to Gurudwara, transit, elementary & high school, Surrey Central SFU, and future UBC Campus, walmart. (id:54355)
Property Details
|
MLS® Number
|
R2954520 |
|
Property Type
|
Single Family |
|
Parking Space Total
|
11 |
Building
|
Bathroom Total
|
10 |
|
Bedrooms Total
|
10 |
|
Age
|
4 Years |
|
Architectural Style
|
2 Level |
|
Basement Development
|
Finished |
|
Basement Type
|
Unknown (finished) |
|
Construction Style Attachment
|
Detached |
|
Fireplace Present
|
Yes |
|
Fireplace Total
|
2 |
|
Heating Fuel
|
Natural Gas |
|
Size Interior
|
7000 Sqft |
|
Type
|
House |
|
Utility Water
|
Municipal Water |
Parking
Land
|
Acreage
|
No |
|
Sewer
|
Sanitary Sewer, Storm Sewer |
|
Size Irregular
|
8915 |
|
Size Total
|
8915 Sqft |
|
Size Total Text
|
8915 Sqft |
Utilities
|
Electricity
|
Available |
|
Natural Gas
|
Available |
|
Water
|
Available |

