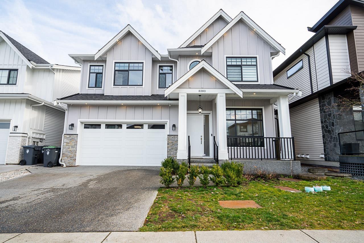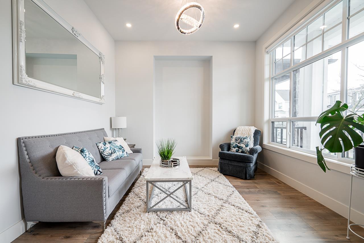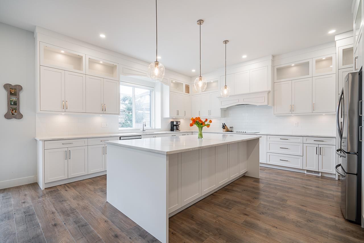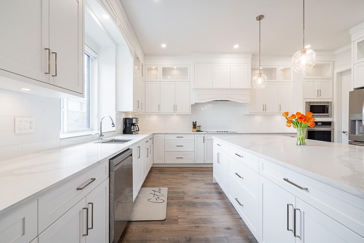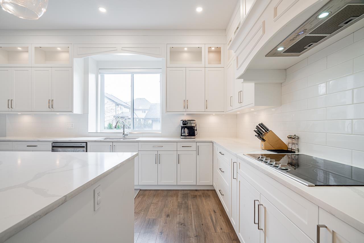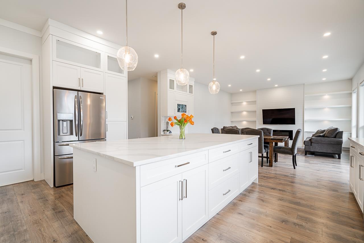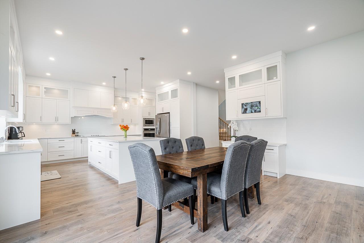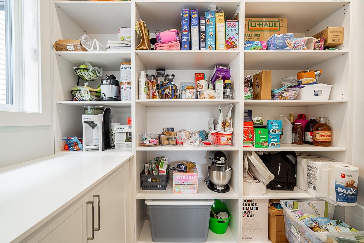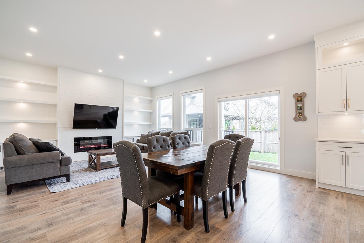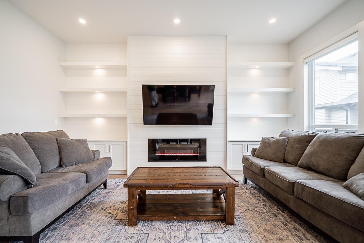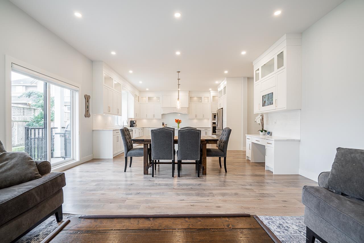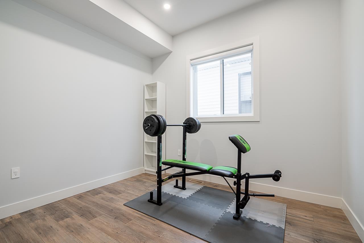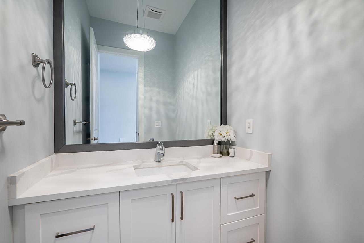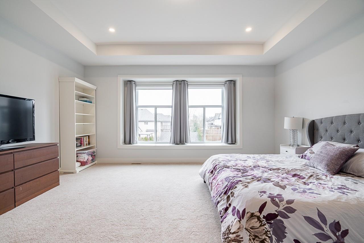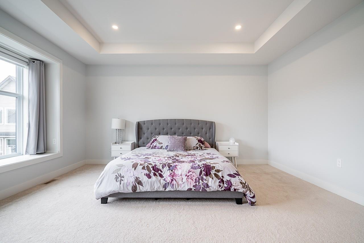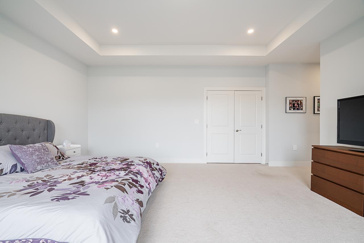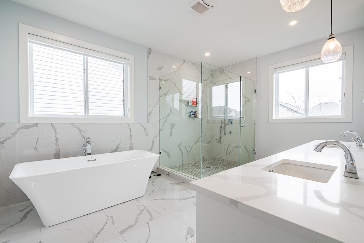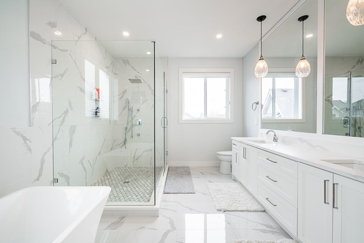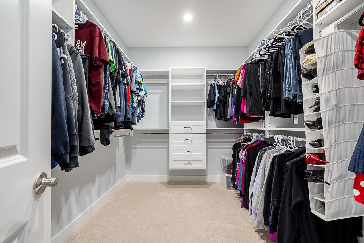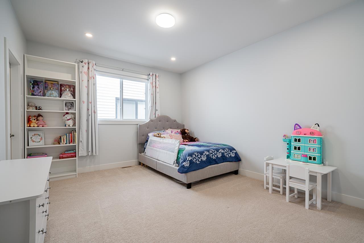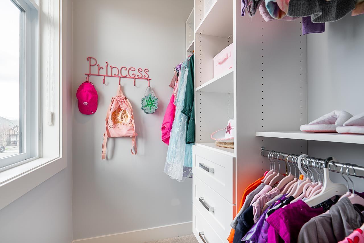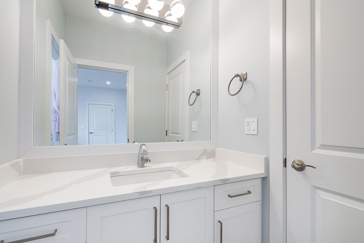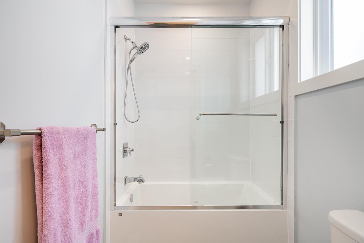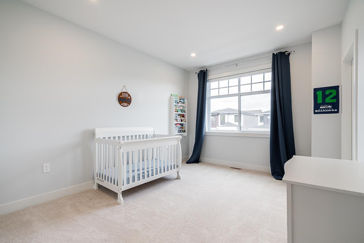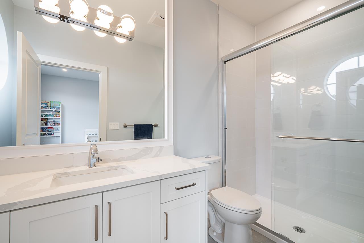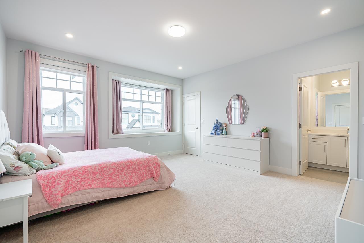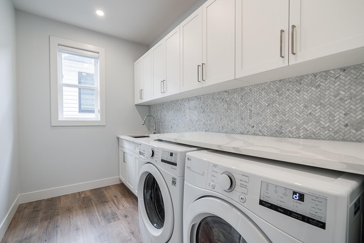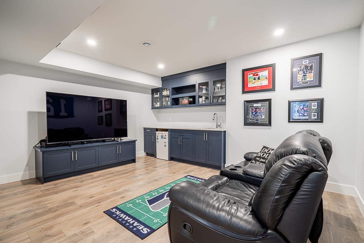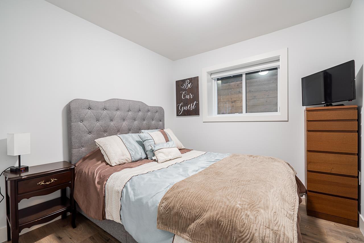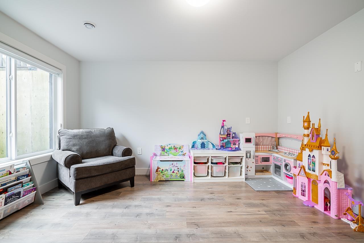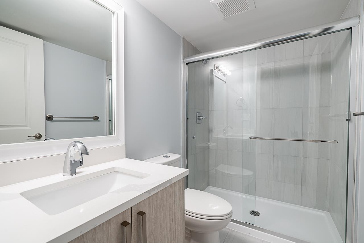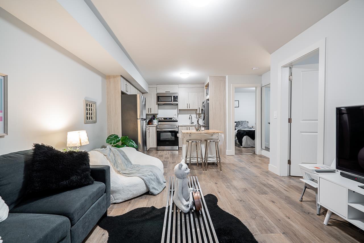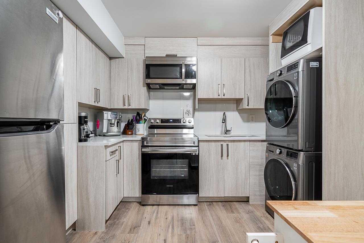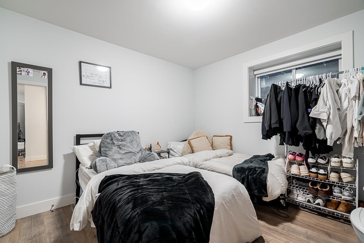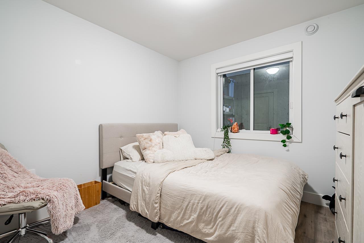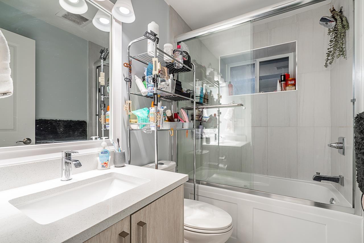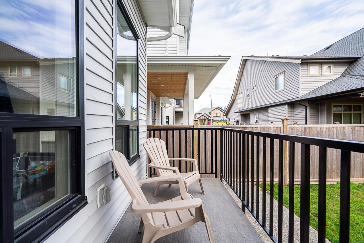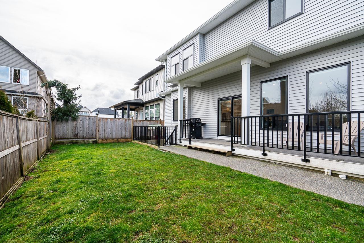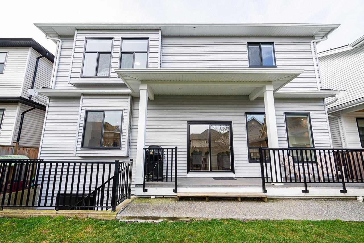8 Bedroom
6 Bathroom
4800 Sqft
2 Level
Fireplace
Forced Air
$2,295,000
Stunning nearly 5,000 sq. ft. home in a highly desirable, quiet pocket in Yorkson! This quality-built 8-bed, 6-bath home features a 2-bed legal suite and is roughed in for a second suite with a separate entrance. The upper floor boasts 4 oversized bedrooms, each with ensuite access. The primary suite offers a walk-in closet and a spa-like 5-pc ensuite with a frameless glass shower. The lower level boasts a spacious open-concept chef's kitchen, living/dining area, a walk-in pantry (convertible to a wok kitchen), a second living room, and a bedroom. Enjoy your SE-facing backyard with a deck off the kitchen. Home has A/C and is roughed in for solar power. Walking distance to top schools, including Lynn Fripps, and close to all Yorkson/Willoughby amenities with quick freeway access. Call now! (id:54355)
Property Details
|
MLS® Number
|
R2970723 |
|
Property Type
|
Single Family |
|
Parking Space Total
|
4 |
Building
|
Bathroom Total
|
6 |
|
Bedrooms Total
|
8 |
|
Age
|
3 Years |
|
Appliances
|
Washer, Dryer, Refrigerator, Stove, Dishwasher |
|
Architectural Style
|
2 Level |
|
Construction Style Attachment
|
Detached |
|
Fireplace Present
|
Yes |
|
Fireplace Total
|
1 |
|
Heating Fuel
|
Natural Gas |
|
Heating Type
|
Forced Air |
|
Size Interior
|
4800 Sqft |
|
Type
|
House |
|
Utility Water
|
Municipal Water |
Parking
Land
|
Acreage
|
No |
|
Size Irregular
|
4115 |
|
Size Total
|
4115 Sqft |
|
Size Total Text
|
4115 Sqft |
Utilities
|
Electricity
|
Available |
|
Natural Gas
|
Available |

