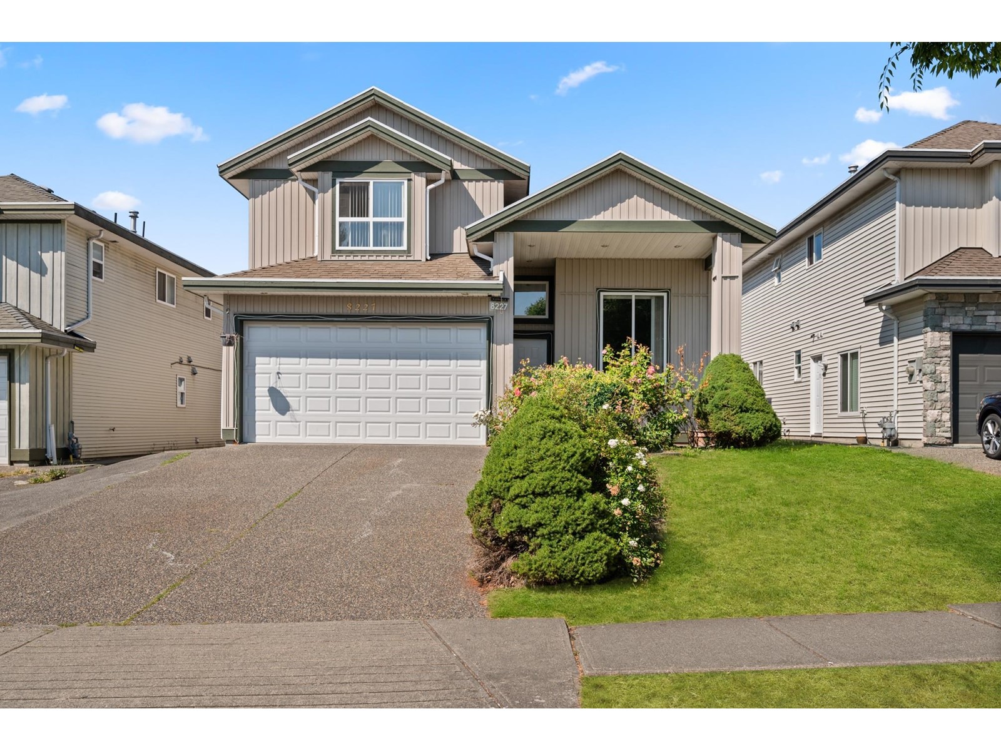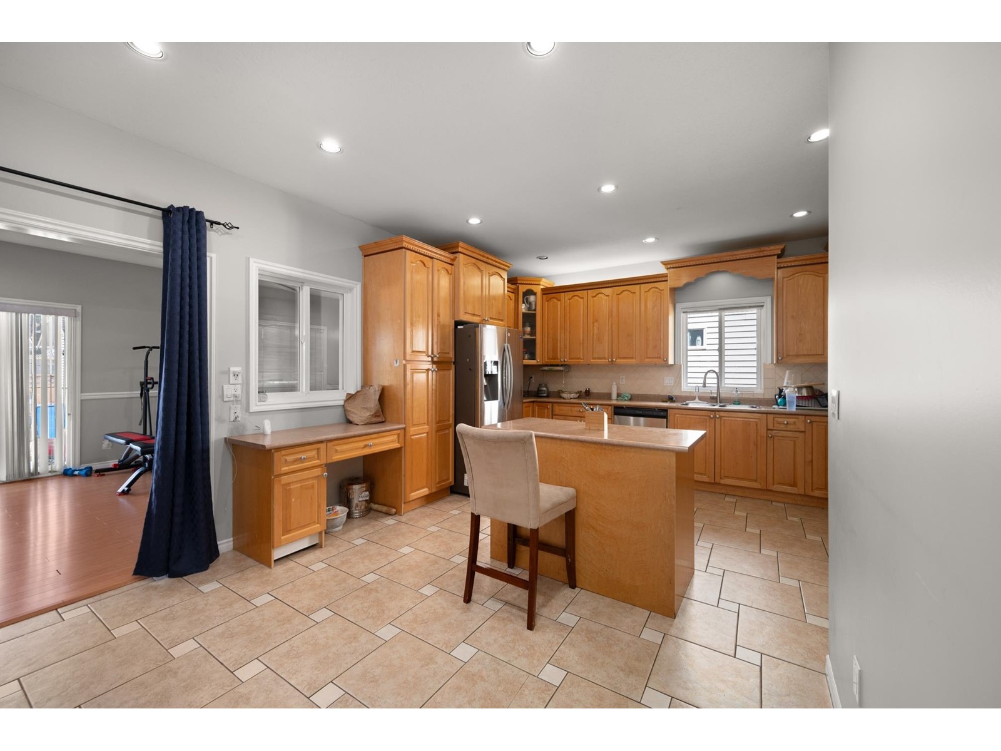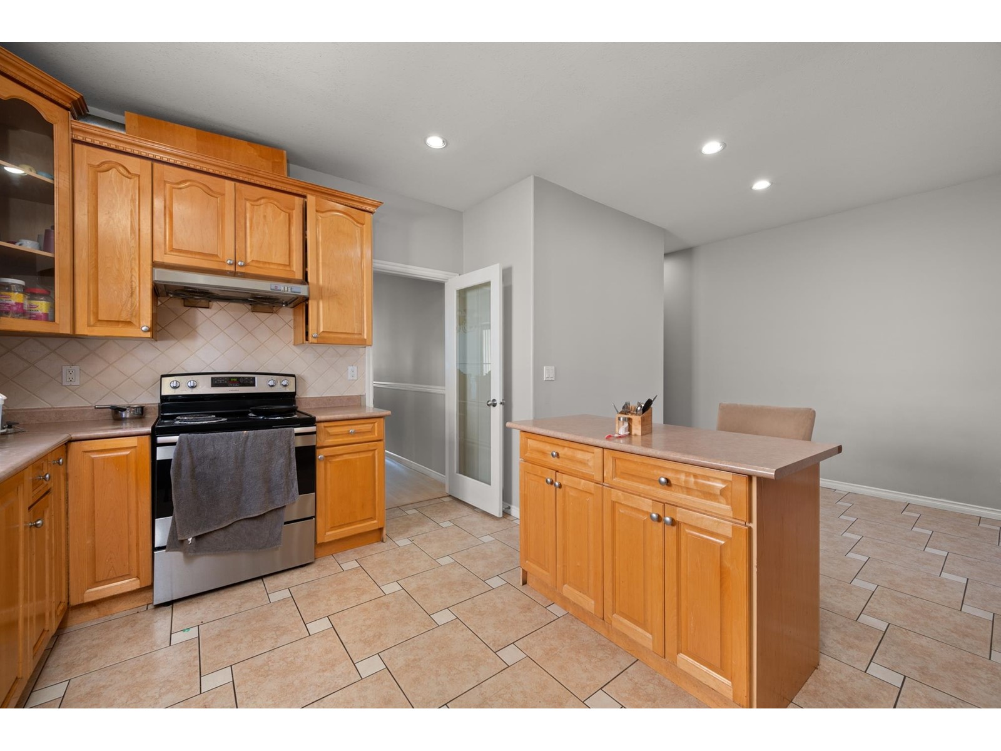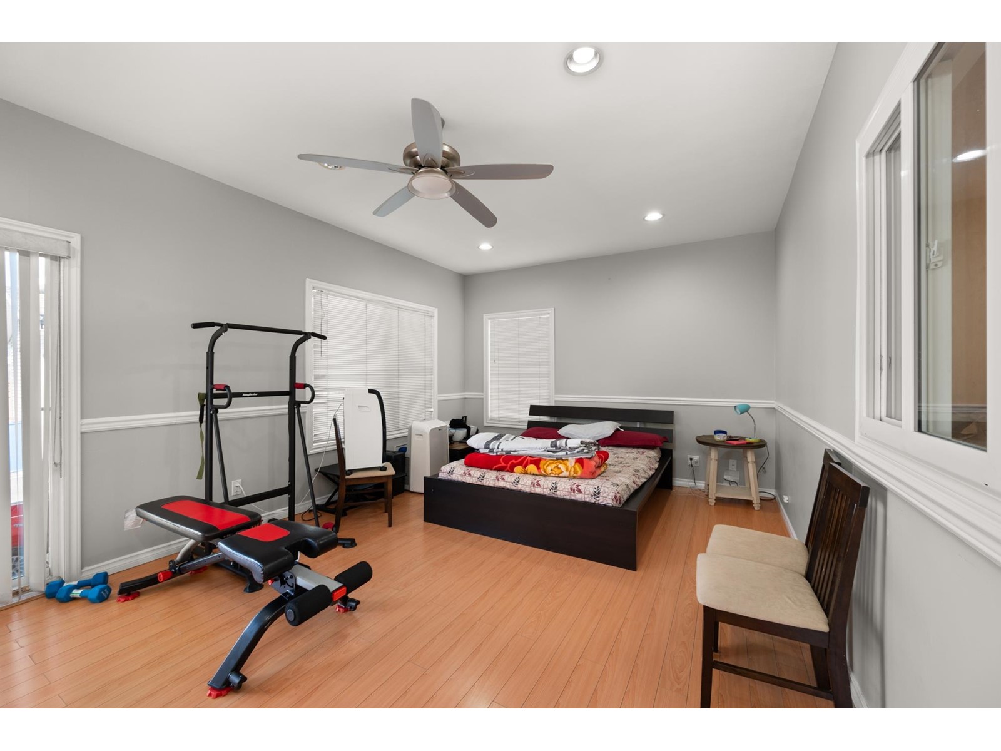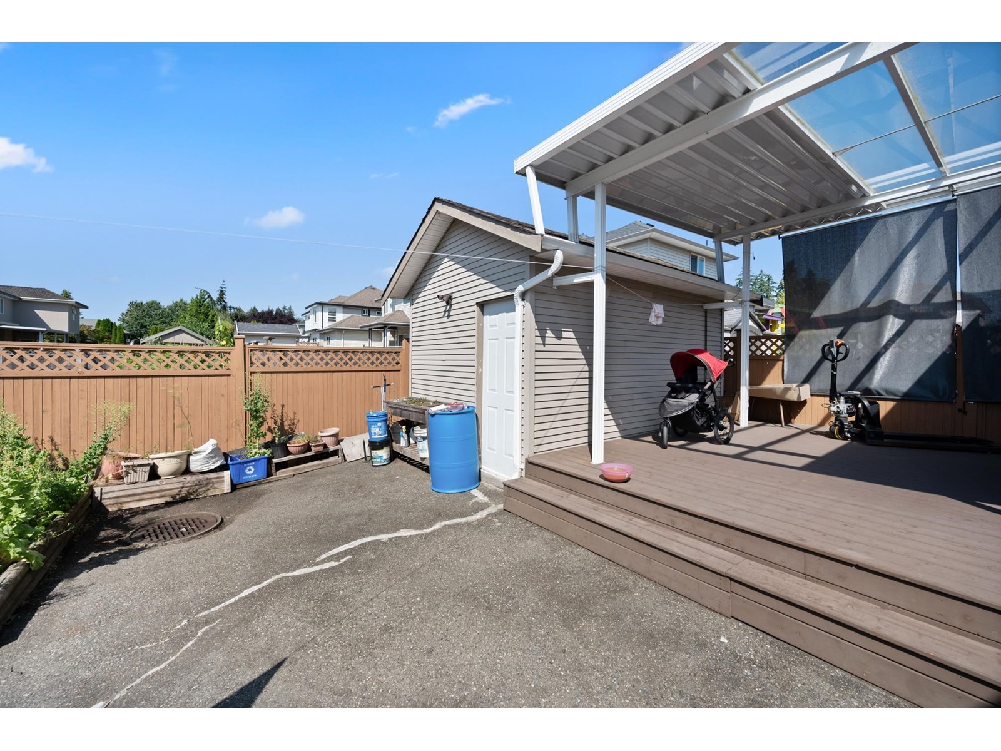6 Bedroom
5 Bathroom
2900 Sqft
2 Level
Fireplace
Radiant Heat
Garden Area
$1,748,000
Welcome to this stunning 6-bedroom, 5-bathroom home in Fleetwood, situated on a lot with over 5600 sqft and a spacious, beautiful backyard. Inside, you'll find soaring ceilings, stainless steel appliances, and expansive windows that fill the home with natural light. The property includes 1-bedroom suite, great mortgage helper. Conveniently located near Tim Hortons, McDonald's, A&W, Chicko Chicken, Fresh St. Market, Fleetwood Community Centre, Fleetwood Park, and much more! In school catchment of Walnut Road Elementary and Fleetwood Park Secondary School. With quick access to Hwy 1 and Fraser Hwy and nearby bus stops, everything you need is within reach. Contact us today to arrange a private showing! (id:54355)
Property Details
|
MLS® Number
|
R2924816 |
|
Property Type
|
Single Family |
|
Parking Space Total
|
4 |
|
Road Type
|
Paved Road |
|
Storage Type
|
Storage |
Building
|
Bathroom Total
|
5 |
|
Bedrooms Total
|
6 |
|
Age
|
25 Years |
|
Amenities
|
Storage - Locker |
|
Appliances
|
Washer, Dryer, Refrigerator, Stove, Dishwasher |
|
Architectural Style
|
2 Level |
|
Basement Type
|
Crawl Space |
|
Construction Style Attachment
|
Detached |
|
Fireplace Present
|
Yes |
|
Fireplace Total
|
1 |
|
Heating Type
|
Radiant Heat |
|
Size Interior
|
2900 Sqft |
|
Type
|
House |
|
Utility Water
|
Municipal Water |
Parking
Land
|
Acreage
|
No |
|
Landscape Features
|
Garden Area |
|
Sewer
|
Sanitary Sewer, Storm Sewer |
|
Size Irregular
|
5615 |
|
Size Total
|
5615 Sqft |
|
Size Total Text
|
5615 Sqft |
Utilities
|
Electricity
|
Available |
|
Natural Gas
|
Available |
|
Water
|
Available |

