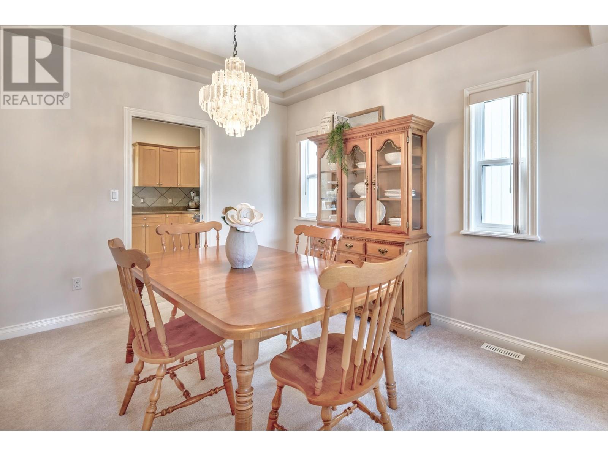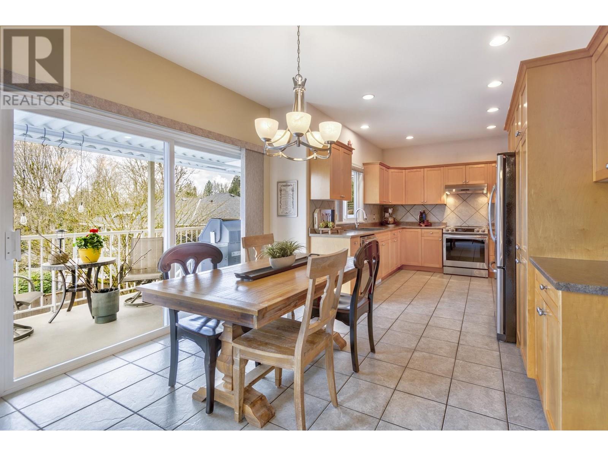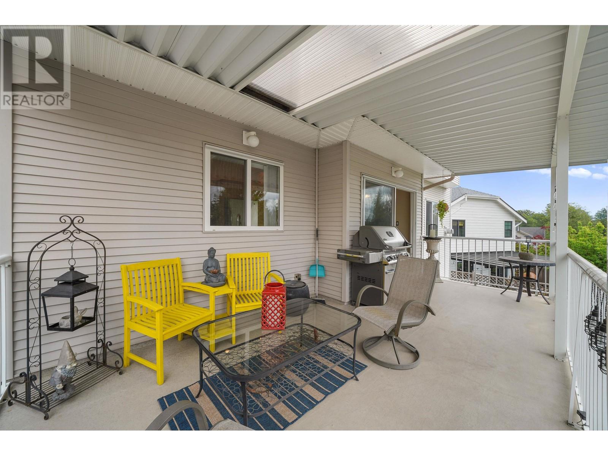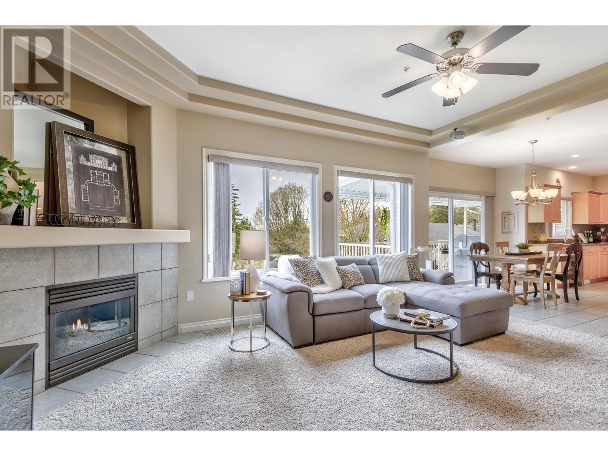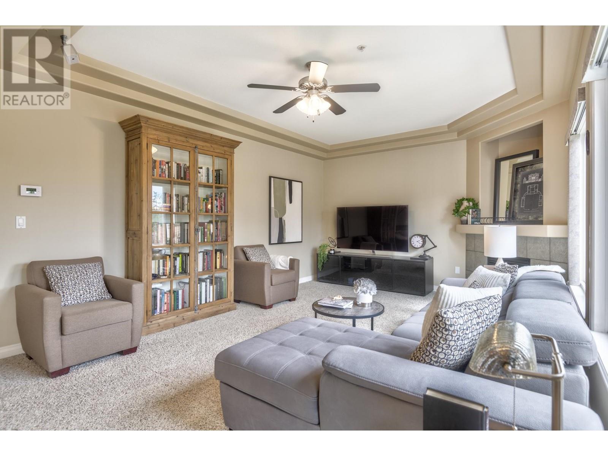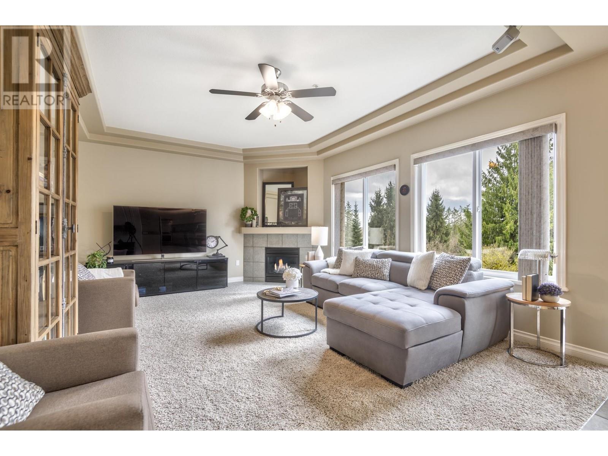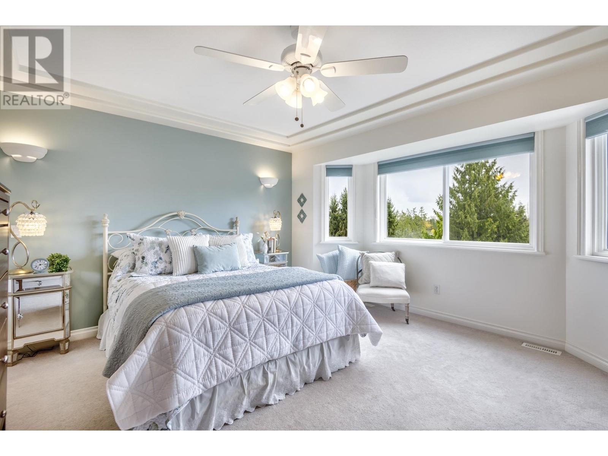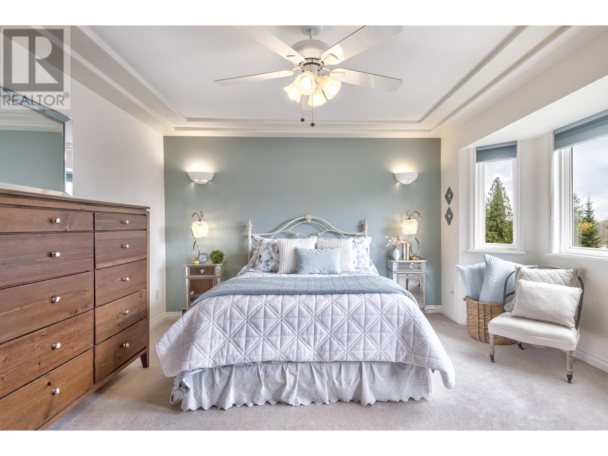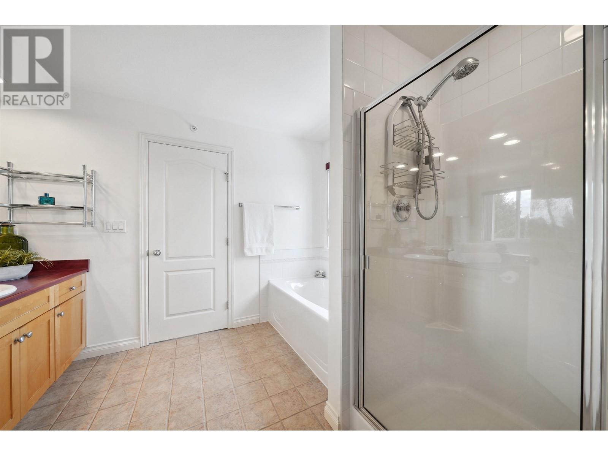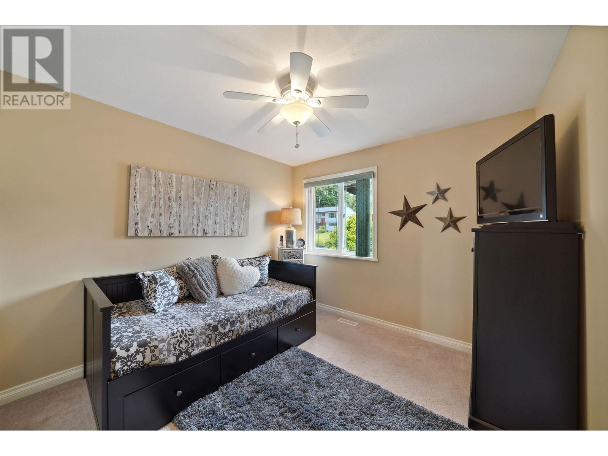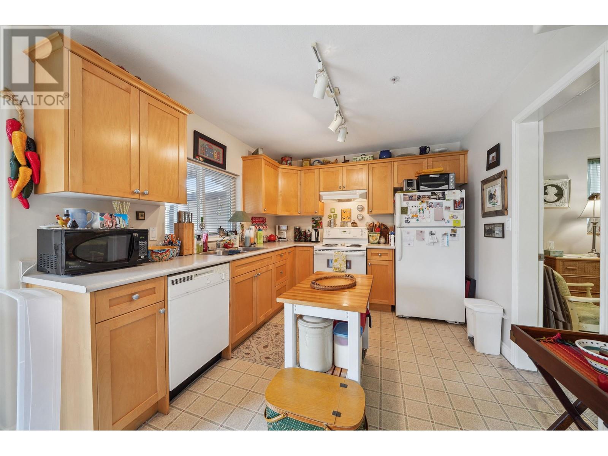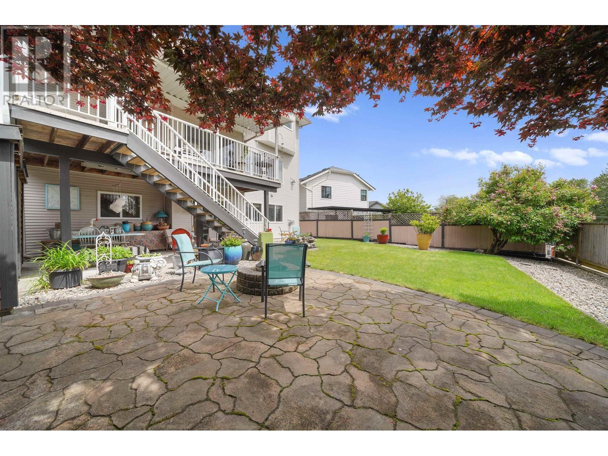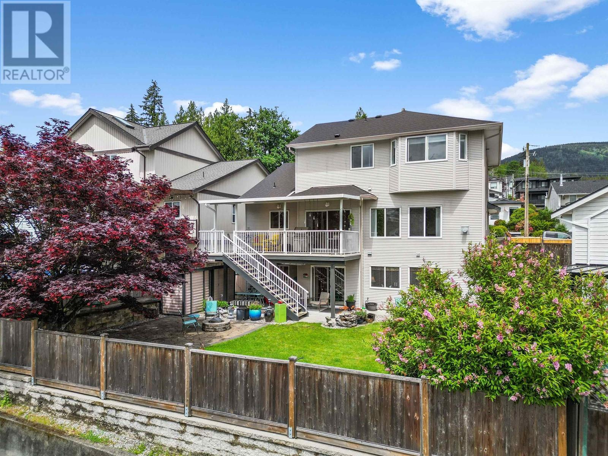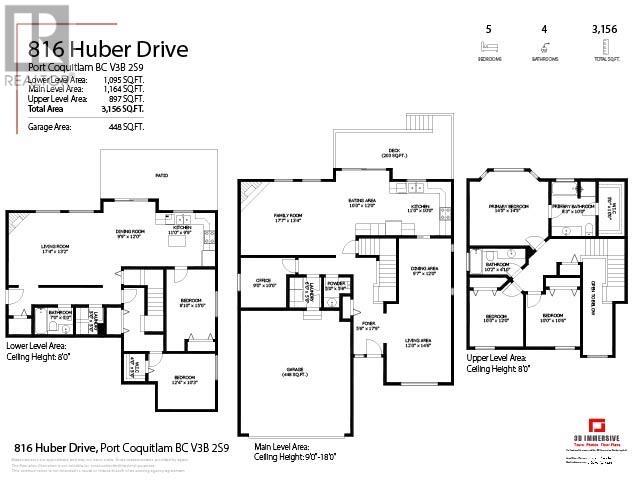5 Bedroom
4 Bathroom
3200 Sqft
2 Level
Fireplace
Forced Air
$1,750,000
This custom-built 5 bedrooms, 4 bathrooms AND LEGAL 1-bedroom mortgage helper is on a cul-de-sac in Oxford Heights! Step inside to a spacious living room overlooking your formal dining area. The well-appointed kitchen features ample counter space, an eating nook, and an adjoining family room with cozy gas fireplace. This level also includes a convenient 2-pc powder room, laundry area, office and double car garage. Upstairs, the primary is a private retreat with tranquil treed views, a walk-in closet, and a spa-like ensuite with a soaker tub & separate shower. Two additional bedrooms share a full bathroom. The lower level offers a self-contained 1-bedsuite,perfect as a mortgage helper, along with a flexible additional bedroom or 2 bed suite. Call your Realtor to book a private appt! (id:54355)
Property Details
|
MLS® Number
|
R2985071 |
|
Property Type
|
Single Family |
|
Amenities Near By
|
Golf Course, Shopping |
|
Features
|
Central Location |
|
Parking Space Total
|
6 |
|
View Type
|
View |
Building
|
Bathroom Total
|
4 |
|
Bedrooms Total
|
5 |
|
Amenities
|
Laundry - In Suite |
|
Appliances
|
All |
|
Architectural Style
|
2 Level |
|
Basement Development
|
Unknown |
|
Basement Features
|
Separate Entrance |
|
Basement Type
|
Full (unknown) |
|
Constructed Date
|
1999 |
|
Construction Style Attachment
|
Detached |
|
Fireplace Present
|
Yes |
|
Fireplace Total
|
2 |
|
Heating Fuel
|
Natural Gas |
|
Heating Type
|
Forced Air |
|
Size Interior
|
3200 Sqft |
|
Type
|
House |
Parking
Land
|
Acreage
|
No |
|
Land Amenities
|
Golf Course, Shopping |
|
Size Frontage
|
49 Ft |
|
Size Irregular
|
5404 |
|
Size Total
|
5404 Sqft |
|
Size Total Text
|
5404 Sqft |





