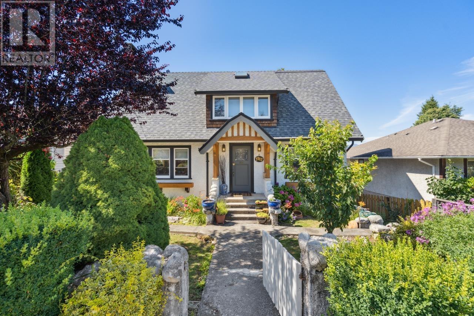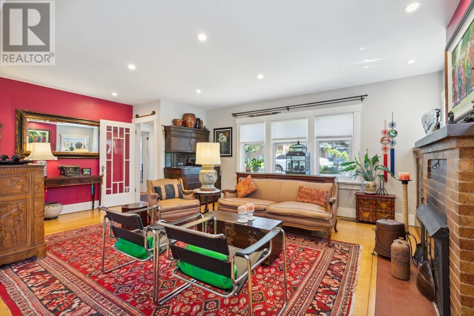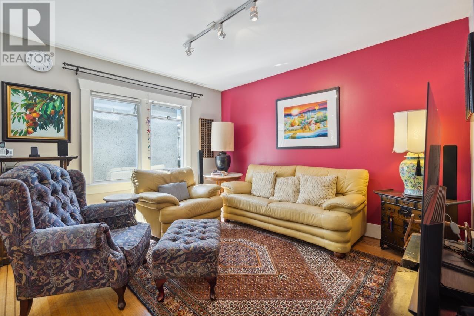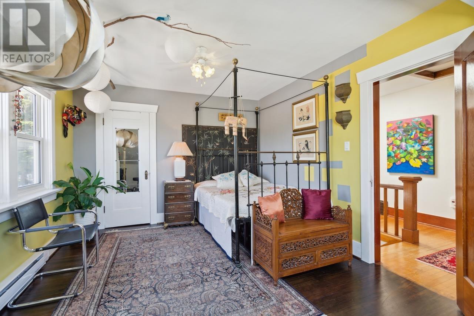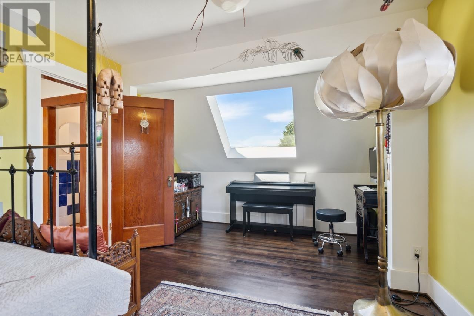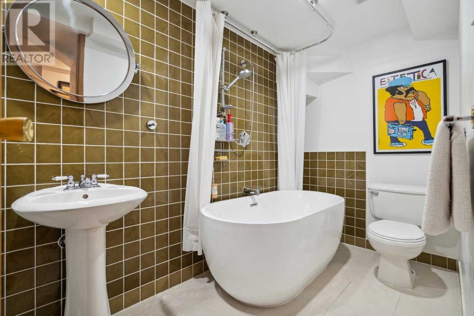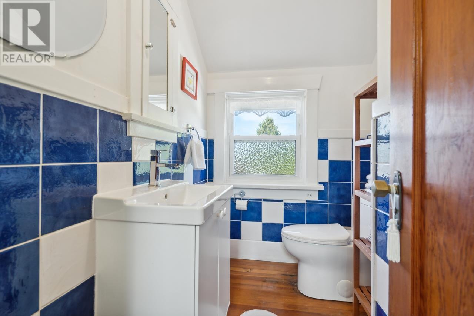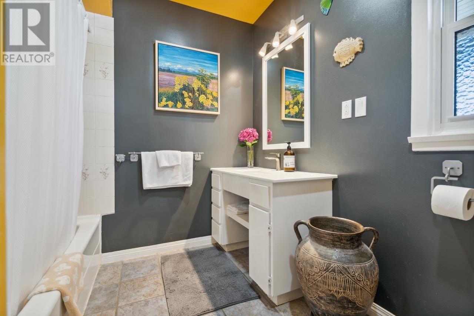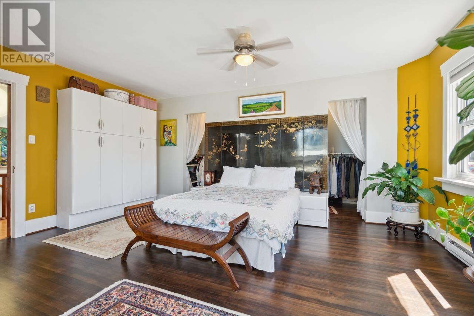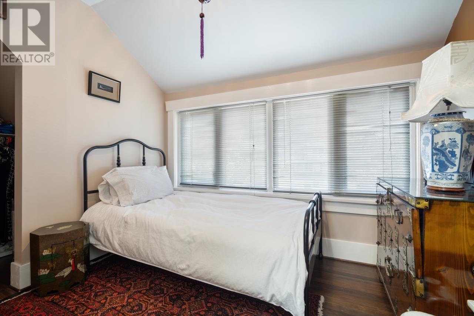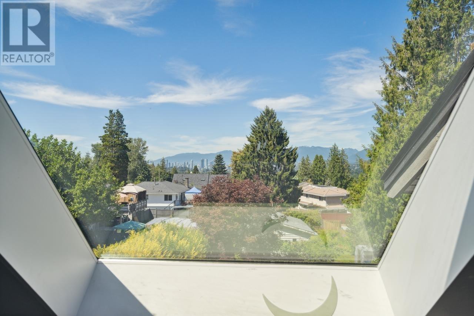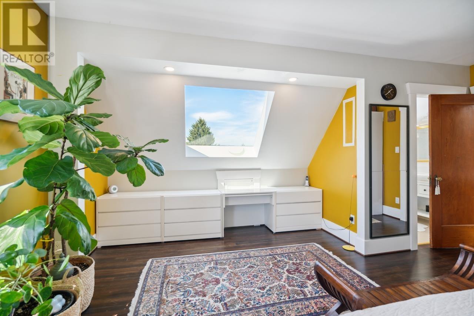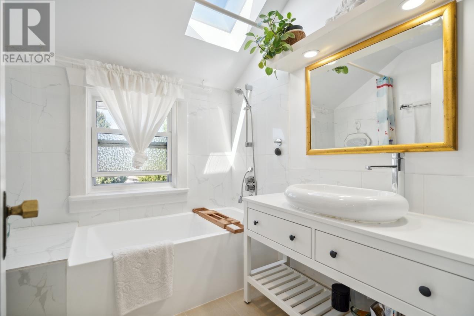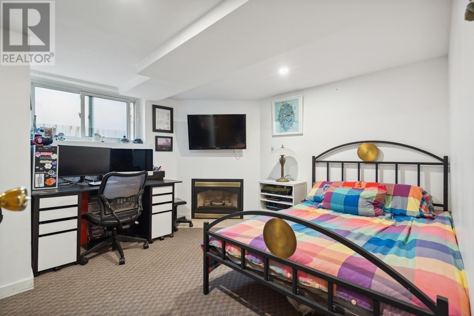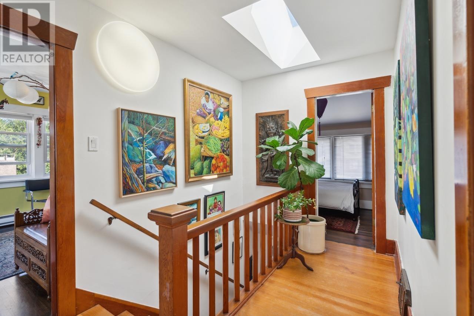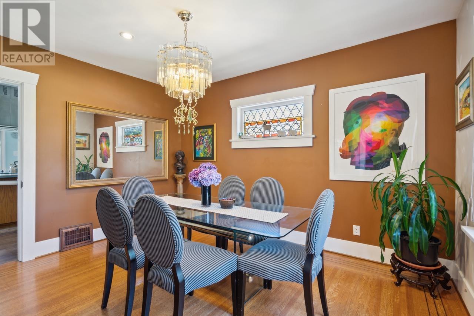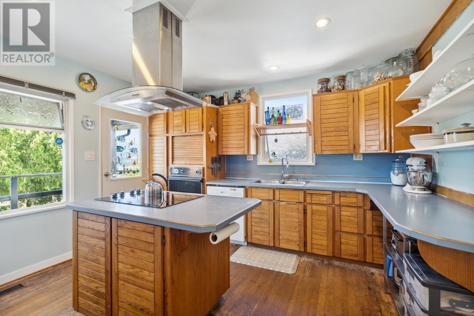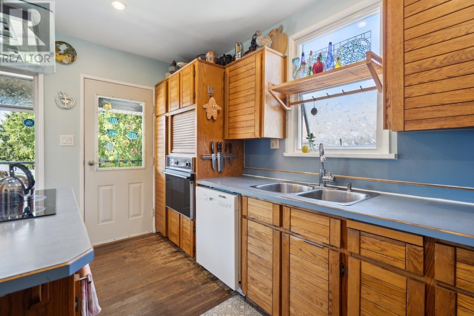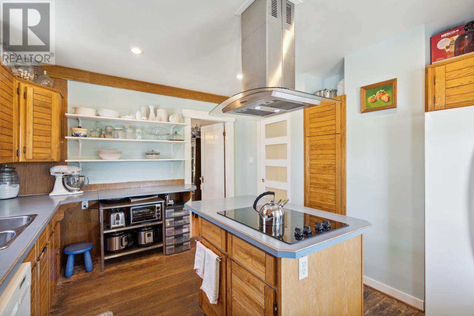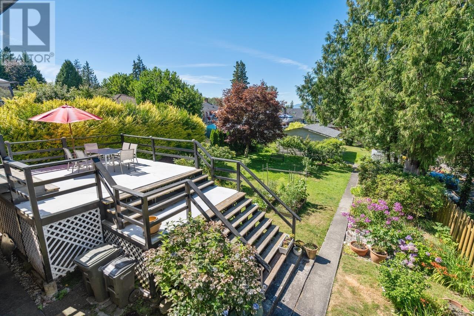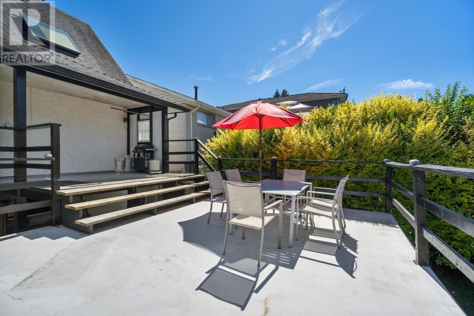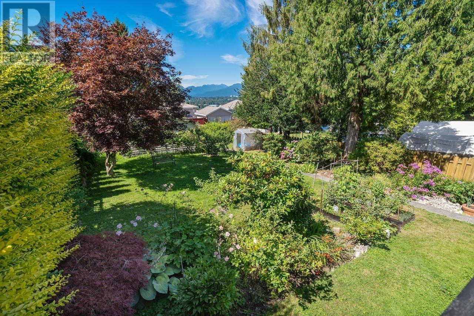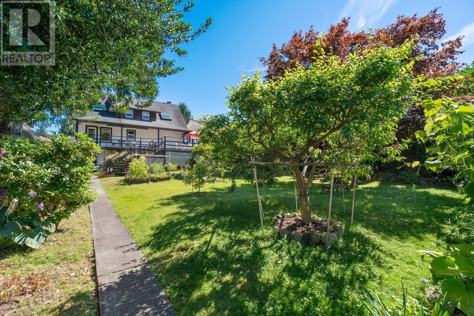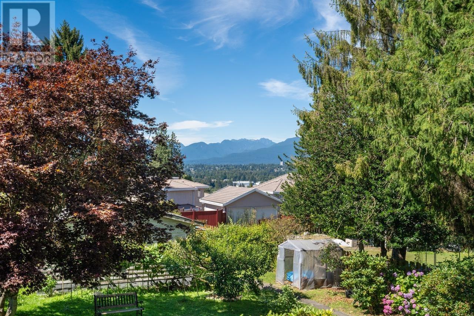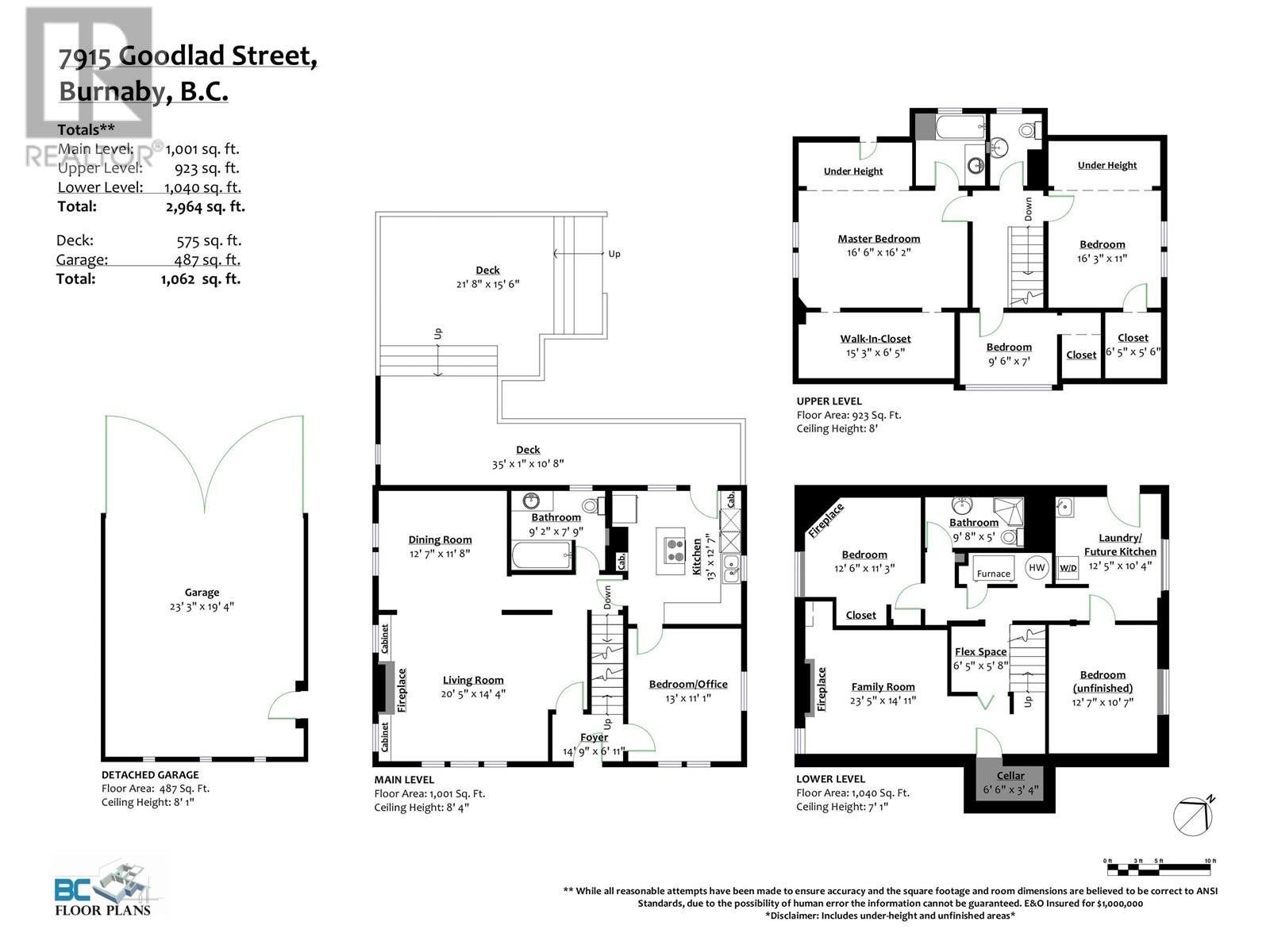4 Bedroom
4 Bathroom
3000 Sqft
2 Level
Fireplace
Forced Air
$2,275,000
Bask in the beautiful natural light that pours into this mountain view meticulously maintained 5 bed 3 bath home, proudly set on a massive 10,350 (50x207) sqft lot (lane access). Move in or develop 1-6 units (check with city). The upgraded exterior & ceiling insulation, ducting, double pane windows & wood burning fireplace highlight the warmth and classic charm of the enduring oak & fir inlaid floors. Build your laneway home, complete the potential mortgage helper (2 bed separate entry walkout suite below) or develop the lot (multi-units), the options are endless when you have this much space to work with. Take full advantage of the central, quiet end of the no-through road and only a two block walk to the elementary school, Robert Burnaby Park and the high-school bus route (id:54355)
Property Details
|
MLS® Number
|
R2962720 |
|
Property Type
|
Single Family |
|
Amenities Near By
|
Recreation, Shopping |
|
Features
|
Central Location |
|
Parking Space Total
|
6 |
|
View Type
|
View |
Building
|
Bathroom Total
|
4 |
|
Bedrooms Total
|
4 |
|
Amenities
|
Laundry - In Suite |
|
Appliances
|
All |
|
Architectural Style
|
2 Level |
|
Basement Development
|
Partially Finished |
|
Basement Features
|
Unknown |
|
Basement Type
|
Unknown (partially Finished) |
|
Constructed Date
|
1925 |
|
Construction Style Attachment
|
Detached |
|
Fireplace Present
|
Yes |
|
Fireplace Total
|
2 |
|
Heating Fuel
|
Natural Gas |
|
Heating Type
|
Forced Air |
|
Size Interior
|
3000 Sqft |
|
Type
|
House |
Parking
Land
|
Acreage
|
No |
|
Land Amenities
|
Recreation, Shopping |
|
Size Frontage
|
50 Ft |
|
Size Irregular
|
10350 |
|
Size Total
|
10350 Sqft |
|
Size Total Text
|
10350 Sqft |

