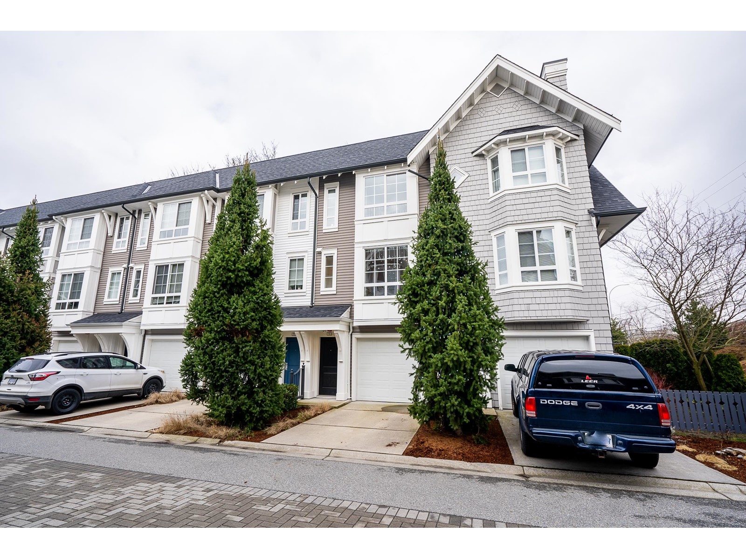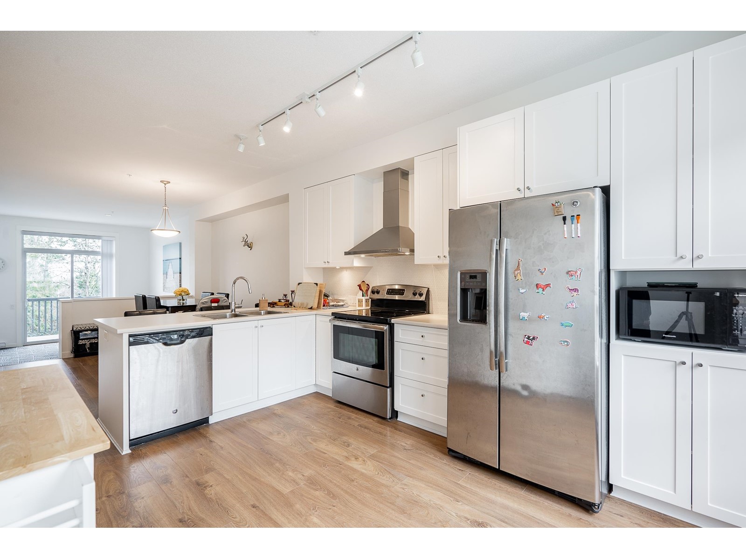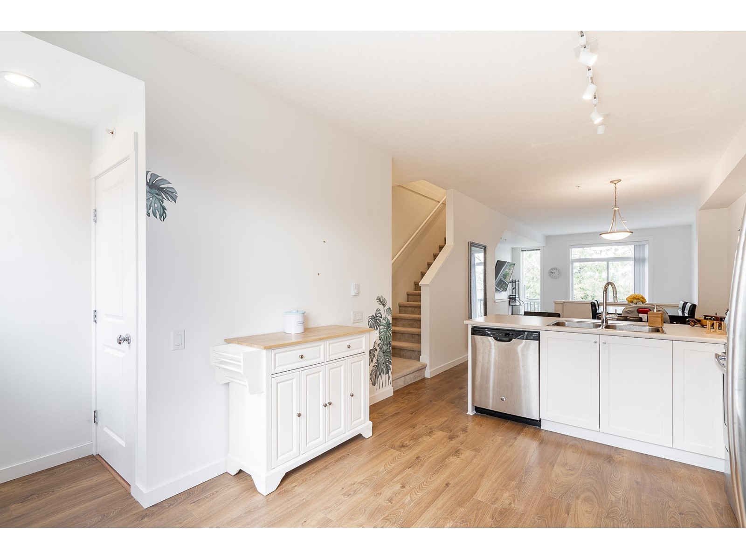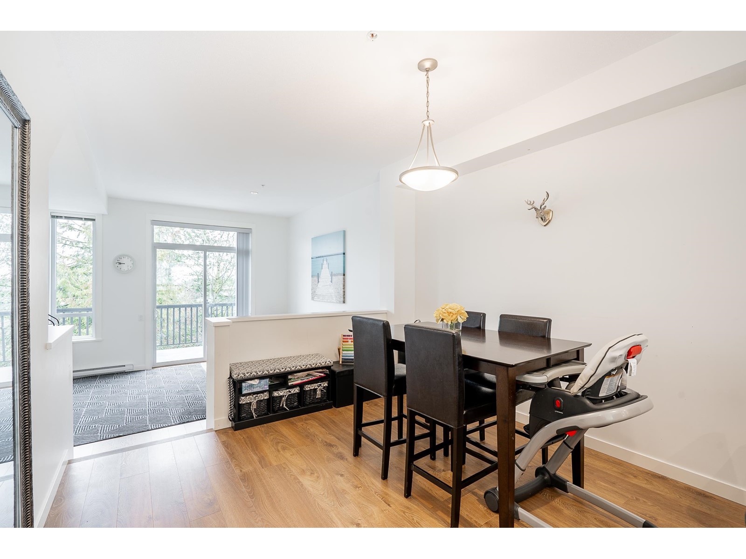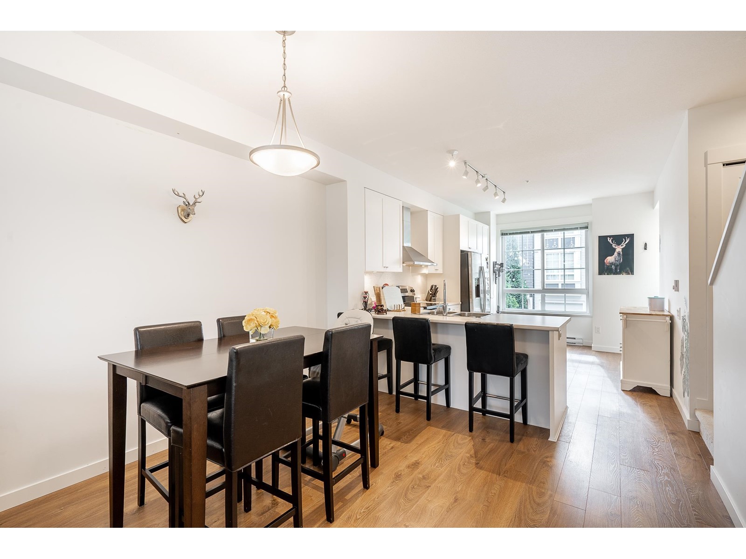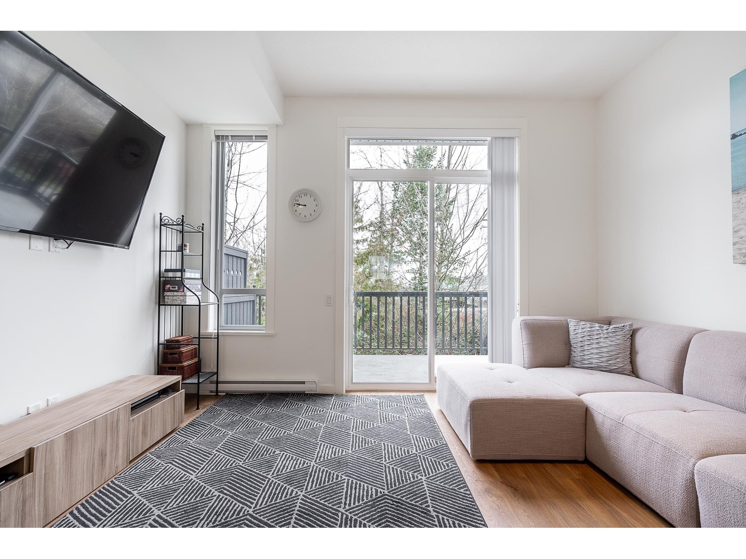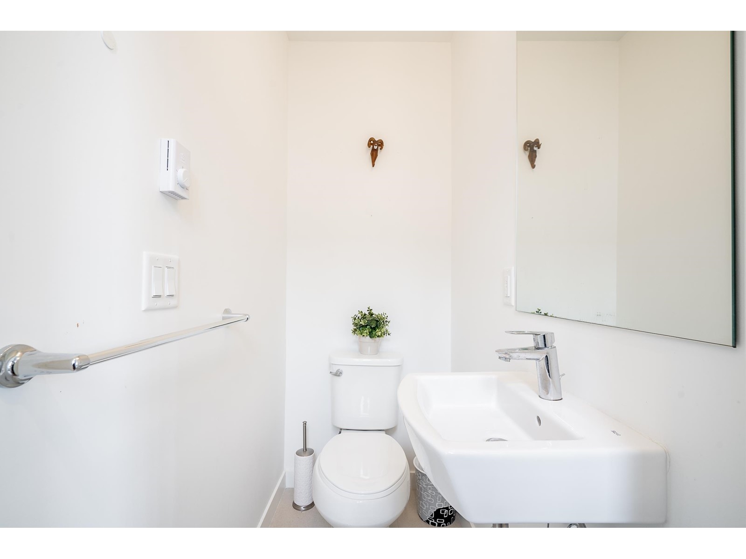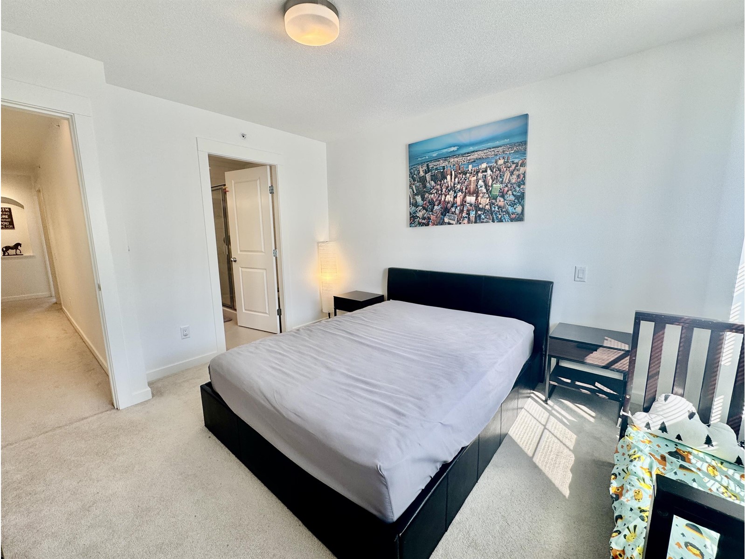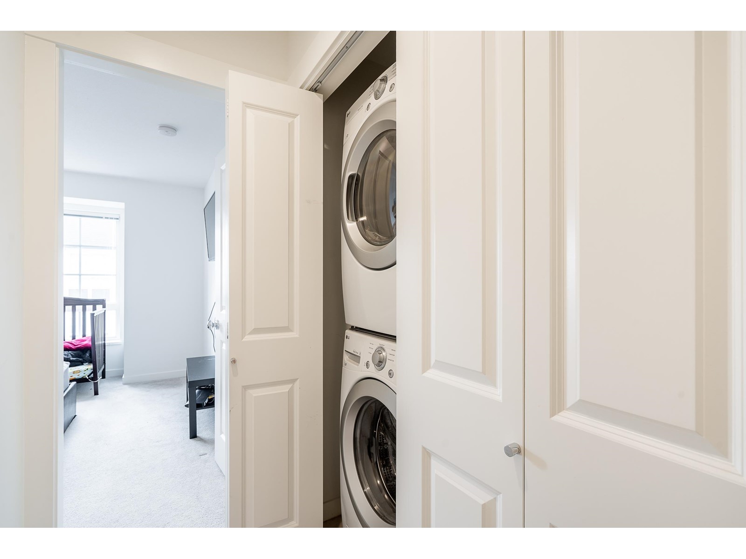3 Bedroom
3 Bathroom
1400 Sqft
3 Level
Baseboard Heaters
$820,000Maintenance,
$312.87 Monthly
Presenting YORK by Mosaic. Nestled in the tranquil, family-friendly neighbourhood of Willoughby Heights, this expansive 3-bed, 3-bath townhome features a smart open layout featuring a Gourmet kitchen w/ granite countertops, breakfast bar, ample white cabinets, & S/S appliances. The sunlit living room w/ soaring 10' ceiling & oversized windows, floods the space w/ natural light, complemented by a huge balcony offering stunning MOUNTAIN VIEWS. Upstairs, find a spacious primary bedroom w/ a full ensuite boasting double sinks & a large walk-in closet, alongside 2 well-appointed bedrooms. A tandem garage for 2 cars, w/storage, & an extra parking spot on the pad. Fenced BACKYARD provides an ideal play space for children & pets. Minutes walk to transits, shoppings, schools, parks & everything. (id:54355)
Property Details
|
MLS® Number
|
R2981083 |
|
Property Type
|
Single Family |
|
Community Features
|
Pets Allowed With Restrictions, Rentals Allowed |
|
Parking Space Total
|
3 |
|
Structure
|
Playground |
Building
|
Bathroom Total
|
3 |
|
Bedrooms Total
|
3 |
|
Age
|
9 Years |
|
Amenities
|
Laundry - In Suite |
|
Appliances
|
Washer, Dryer, Refrigerator, Stove, Dishwasher, Garage Door Opener, Microwave |
|
Architectural Style
|
3 Level |
|
Basement Type
|
None |
|
Construction Style Attachment
|
Attached |
|
Heating Fuel
|
Electric |
|
Heating Type
|
Baseboard Heaters |
|
Stories Total
|
3 |
|
Size Interior
|
1400 Sqft |
|
Type
|
Row / Townhouse |
|
Utility Water
|
Municipal Water |
Parking
Land
|
Acreage
|
No |
|
Sewer
|
Sanitary Sewer, Storm Sewer |
Utilities
|
Electricity
|
Available |
|
Natural Gas
|
Available |
|
Water
|
Available |

