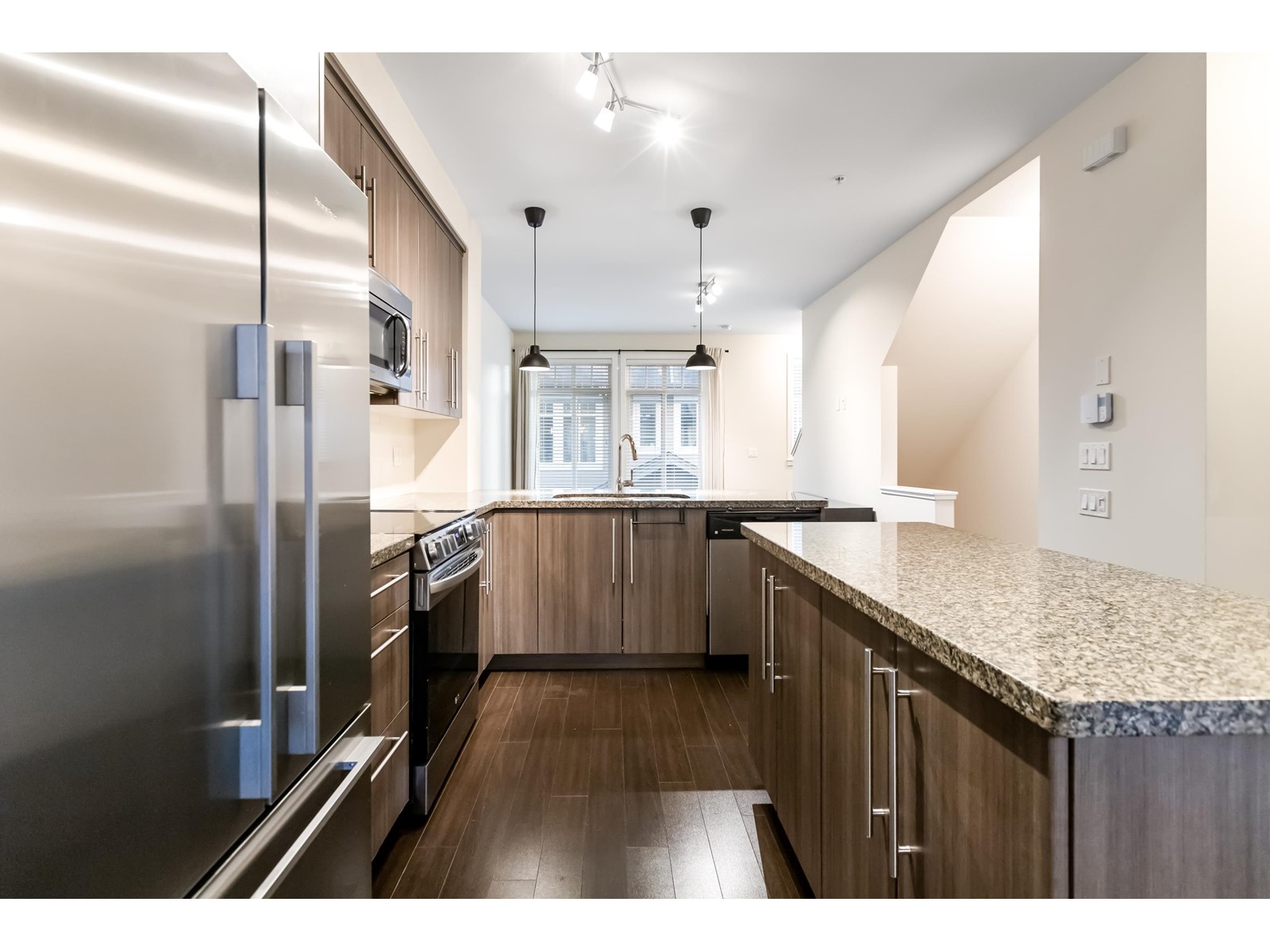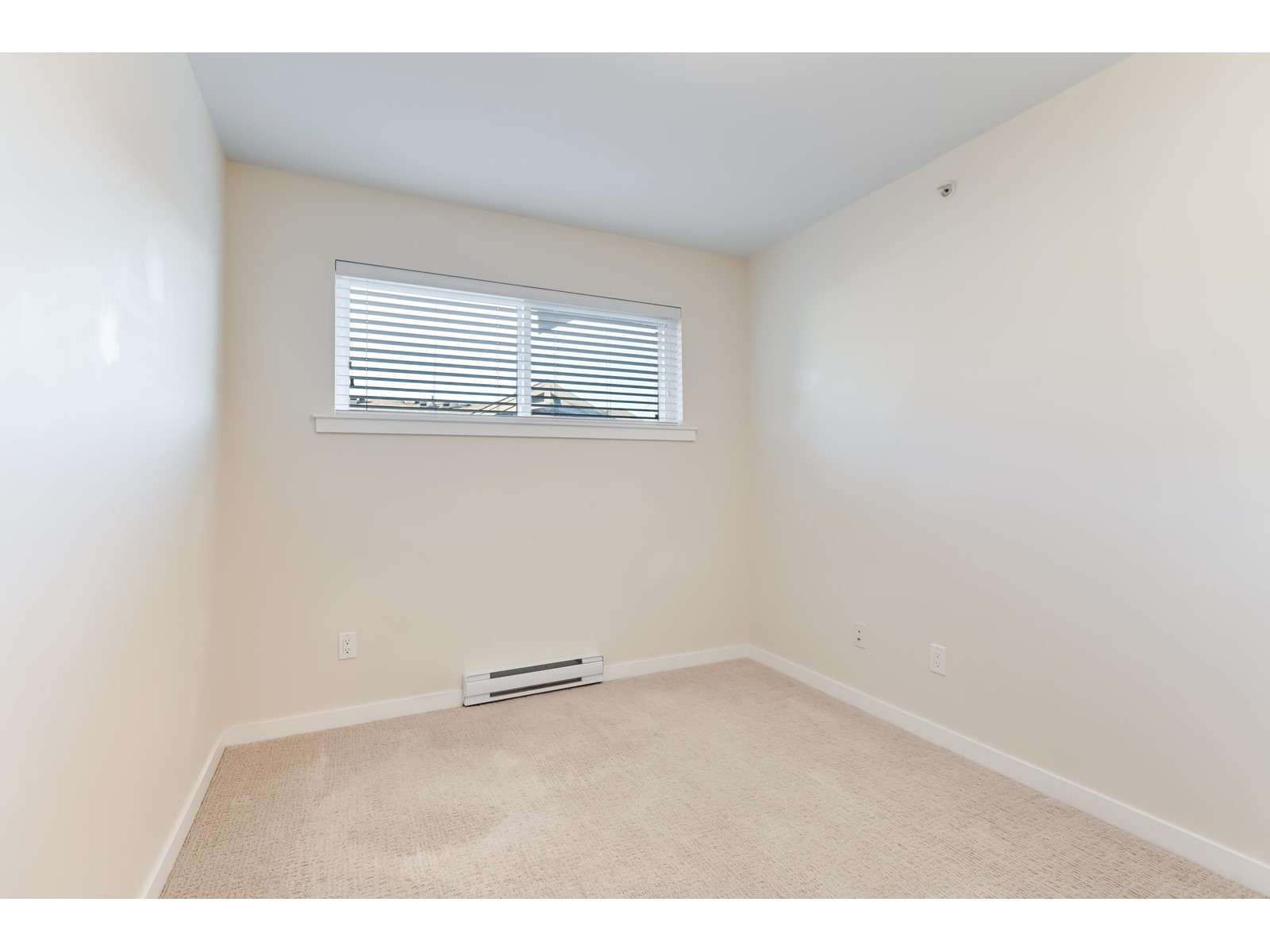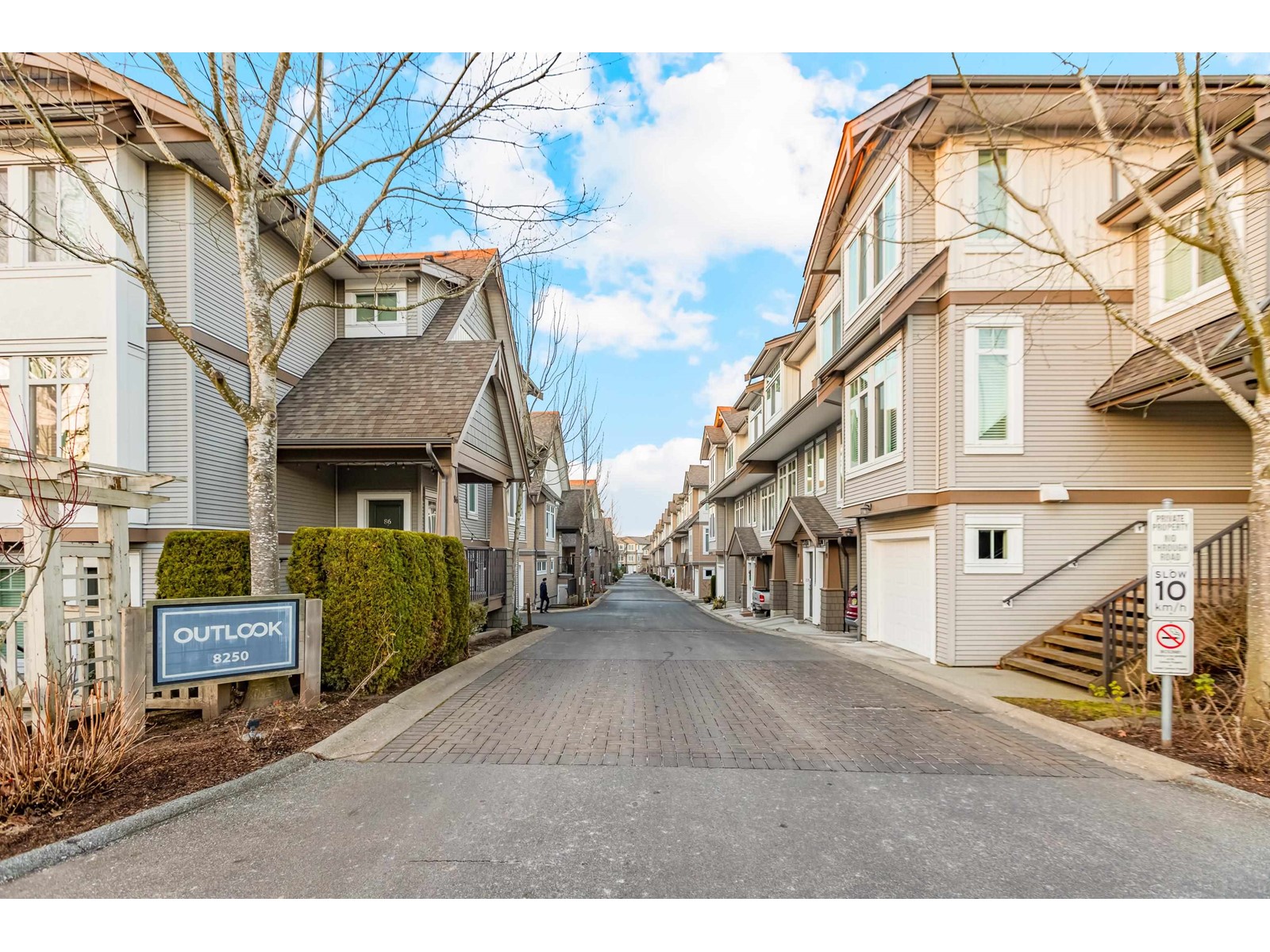3 Bedroom
3 Bathroom
1400 Sqft
2 Level, 3 Level
Baseboard Heaters
$779,000Maintenance,
$328.14 Monthly
Welcome to OUTLOOK in Willoughby Heights! This 3-bedroom, 3-bathroom townhome offers the perfect blend of style, space, and convenience in a quiet family-friendly community. The bright, open-concept layout features 9' ceilings, wide-plank laminate flooring, and expansive windows that fill the home with natural light. The gourmet kitchen boasts granite countertops, sleek cabinetry, Fisher & Paykel stainless steel appliances, and an oversized island-ideal for entertaining. Enjoy a spacious balcony and patio space for outdoor living. Upstairs, find three generously sized bedrooms, including a primary suite with a private 3-piece ensuite. A single garage and covered carport complete this well-maintained home, just minutes from Lynn Fripps Elementary, parks, shopping, transit, and Highway 1. (id:54355)
Property Details
|
MLS® Number
|
R2988734 |
|
Property Type
|
Single Family |
|
Community Features
|
Pets Allowed With Restrictions, Rentals Allowed With Restrictions |
|
Parking Space Total
|
2 |
|
Structure
|
Playground |
Building
|
Bathroom Total
|
3 |
|
Bedrooms Total
|
3 |
|
Age
|
14 Years |
|
Amenities
|
Laundry - In Suite |
|
Appliances
|
Washer, Dryer, Refrigerator, Stove, Dishwasher |
|
Architectural Style
|
2 Level, 3 Level |
|
Basement Type
|
None |
|
Construction Style Attachment
|
Attached |
|
Fire Protection
|
Smoke Detectors |
|
Fixture
|
Drapes/window Coverings |
|
Heating Fuel
|
Electric |
|
Heating Type
|
Baseboard Heaters |
|
Stories Total
|
3 |
|
Size Interior
|
1400 Sqft |
|
Type
|
Row / Townhouse |
|
Utility Water
|
Municipal Water |
Parking
|
Other
|
|
|
Garage
|
|
|
Carport
|
|
|
Carport
|
|
Land
|
Acreage
|
No |
|
Sewer
|
Sanitary Sewer |
Utilities
|
Electricity
|
Available |
|
Water
|
Available |










































