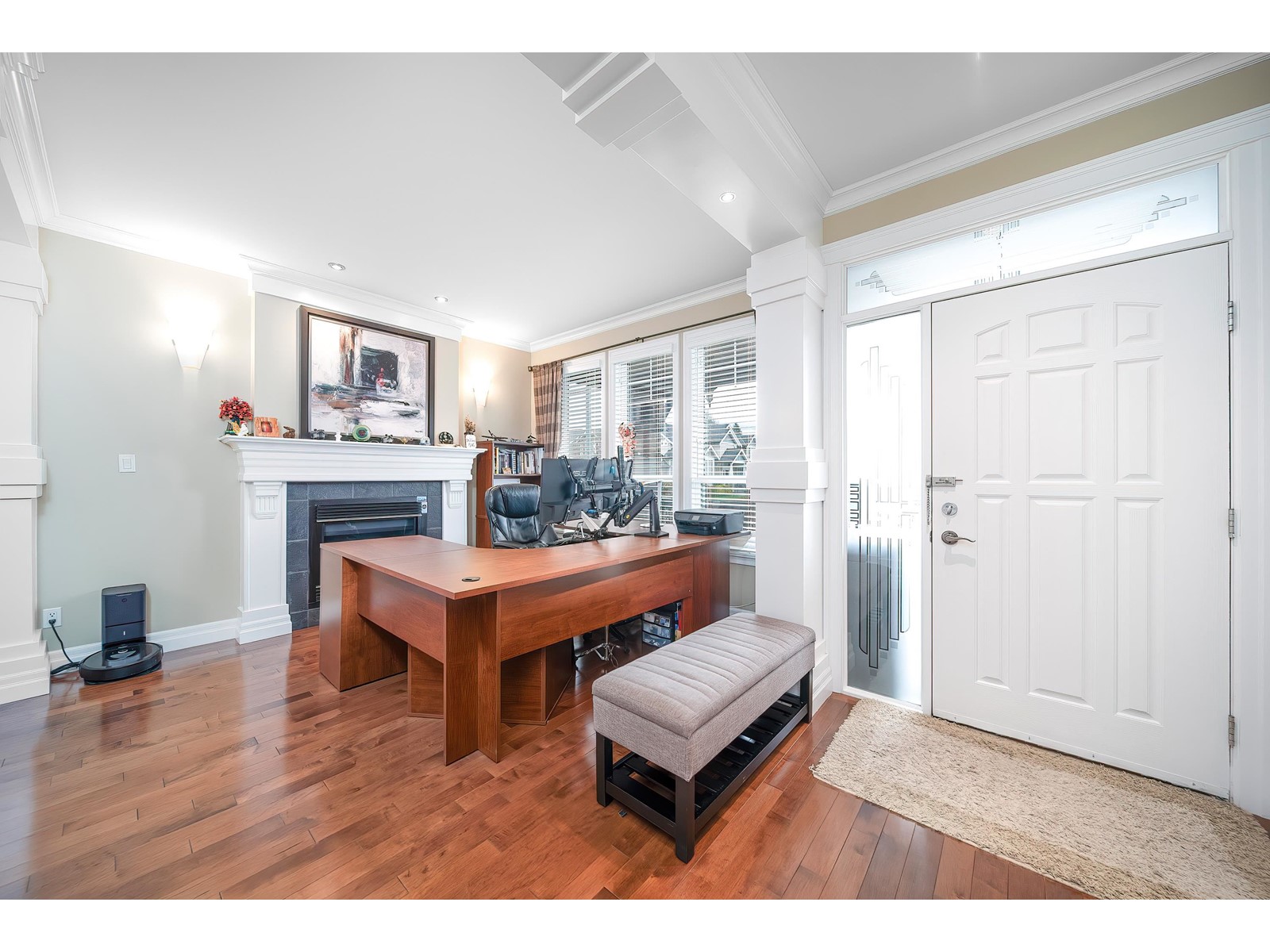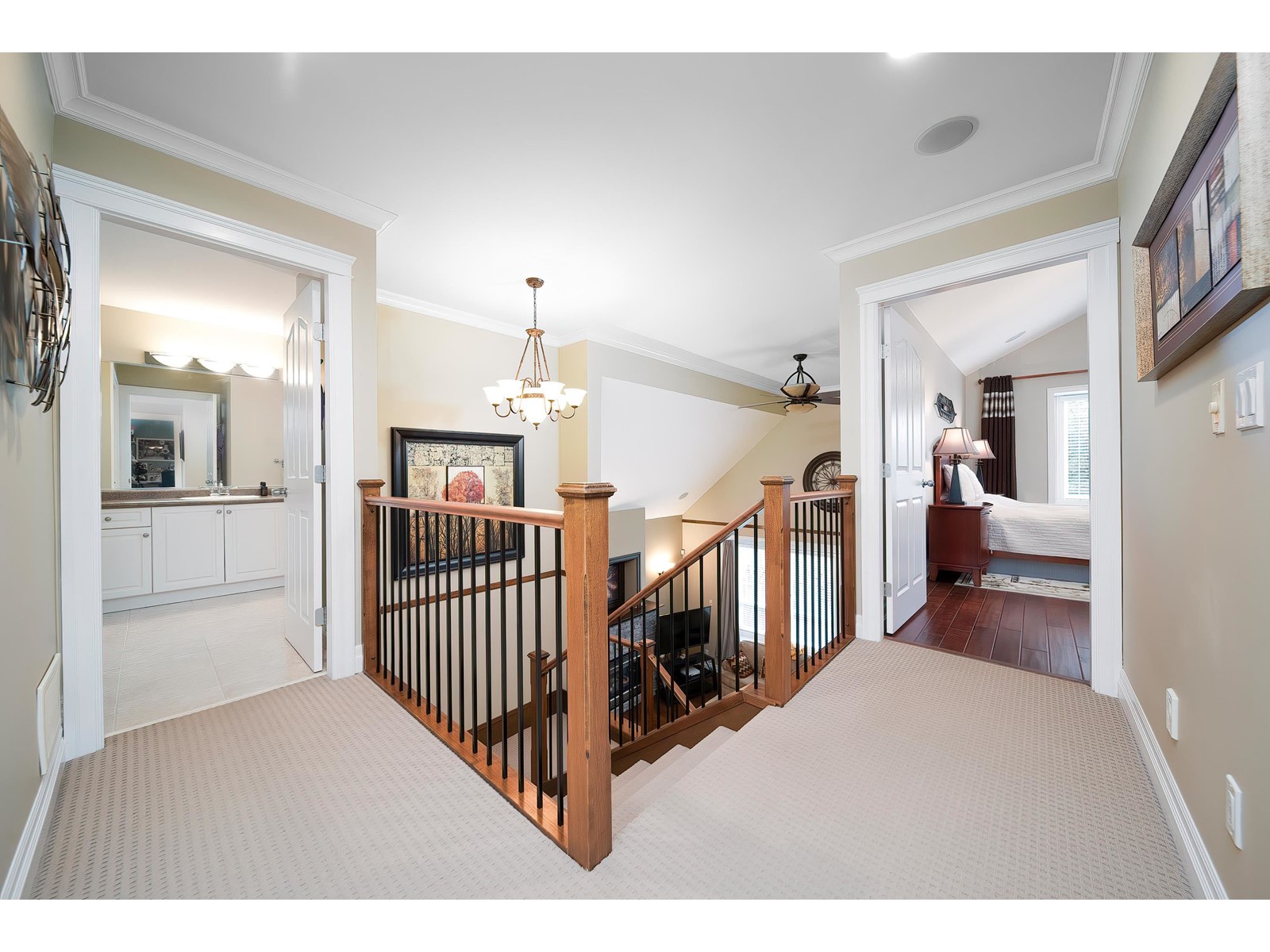4 Bedroom
4 Bathroom
3600 Sqft
3 Level
Fireplace
Air Conditioned
Baseboard Heaters, Forced Air, Heat Pump
$1,889,900
Welcome to this EXECUTIVE Corner home in desirable Willoughby! This home features HIGH END finishings including HARDWOOD floors, extensive mouldings & millwork throughout! LUXURIOUS 4 bdrm executive Corner home in Willoughby: be the best neighbourhood with a spectacularly landscaped front & backyards on this premium corner lot! Non stop features: vaulted ceilings, gorgeous hardwood/tile, impeccable millwork details. Wired for sound & picture in every room; a modern home with a "dream home" feel. Downstairs has a rec room for upstairs' use, (could be a bedroom). Located in the sought-after RC Garnett, Peter Ewart & Mountain Secondary (IB Program) school catchment, ideal for families. Touchbase today for your private showing. (id:54355)
Property Details
|
MLS® Number
|
R2982706 |
|
Property Type
|
Single Family |
|
Parking Space Total
|
6 |
|
Structure
|
Playground |
Building
|
Bathroom Total
|
4 |
|
Bedrooms Total
|
4 |
|
Age
|
19 Years |
|
Amenities
|
Recreation Centre, Restaurant |
|
Appliances
|
Washer, Dryer, Refrigerator, Stove, Dishwasher, Alarm System - Roughed In, Central Vacuum - Roughed In, Wet Bar |
|
Architectural Style
|
3 Level |
|
Construction Style Attachment
|
Detached |
|
Cooling Type
|
Air Conditioned |
|
Fire Protection
|
Unknown |
|
Fireplace Present
|
Yes |
|
Fireplace Total
|
3 |
|
Heating Type
|
Baseboard Heaters, Forced Air, Heat Pump |
|
Size Interior
|
3600 Sqft |
|
Type
|
House |
|
Utility Water
|
Municipal Water |
Parking
Land
|
Acreage
|
No |
|
Sewer
|
Storm Sewer |
|
Size Irregular
|
4632 |
|
Size Total
|
4632 Sqft |
|
Size Total Text
|
4632 Sqft |
Utilities
|
Electricity
|
Available |
|
Natural Gas
|
Available |
|
Water
|
Available |










































