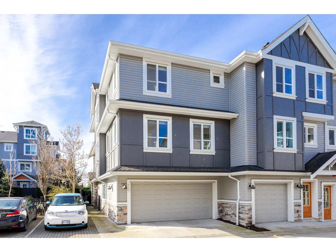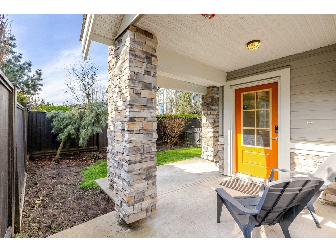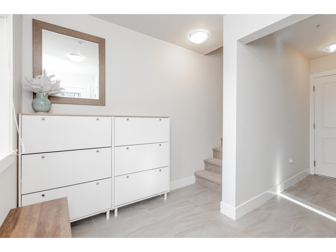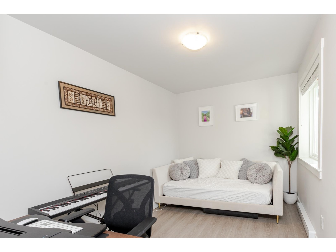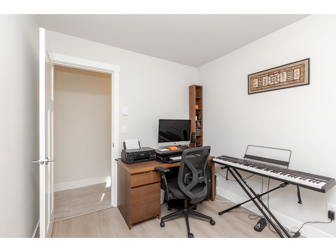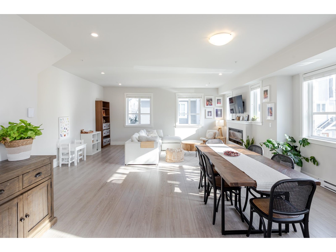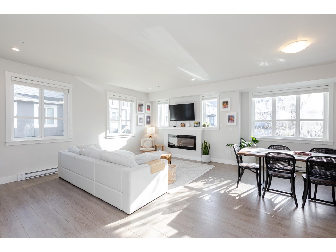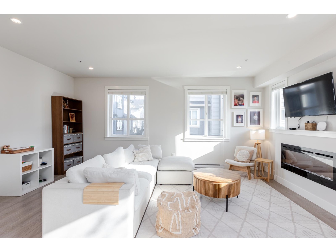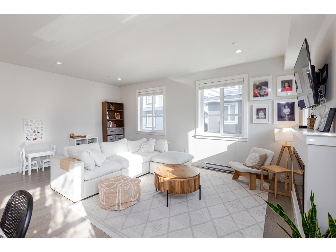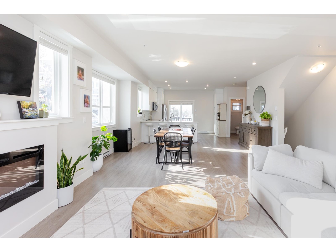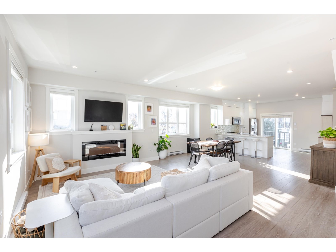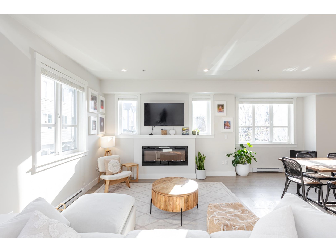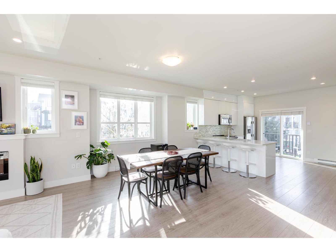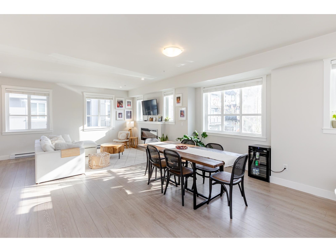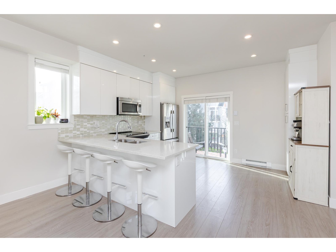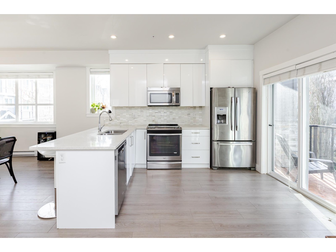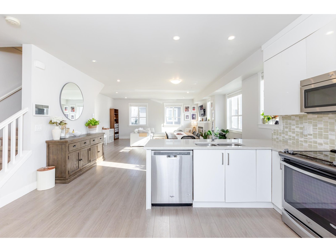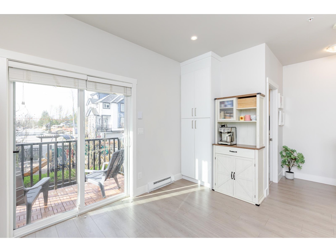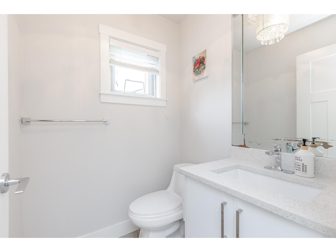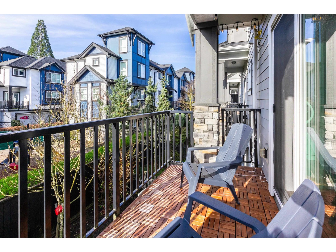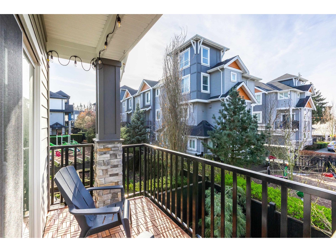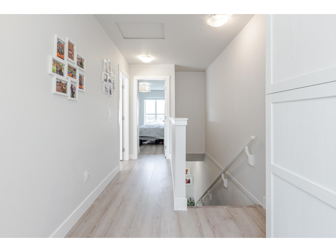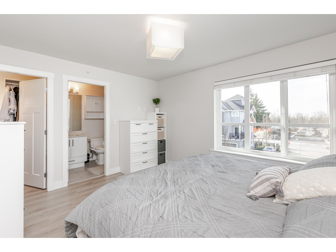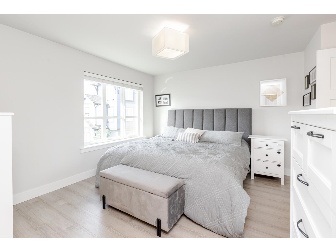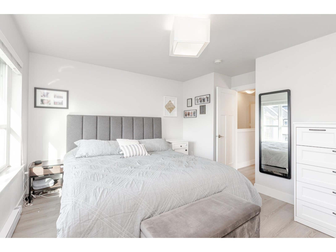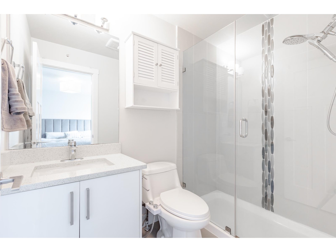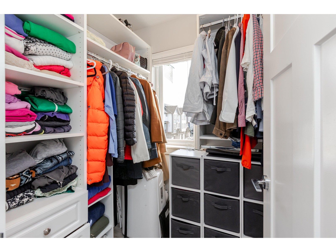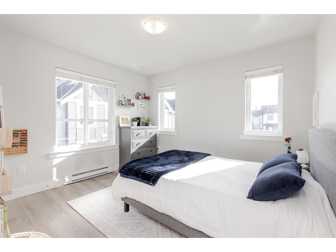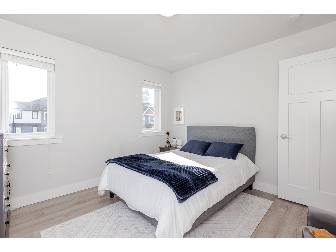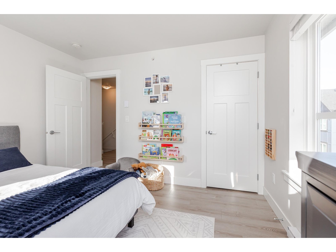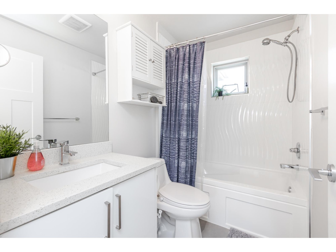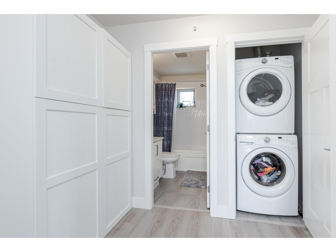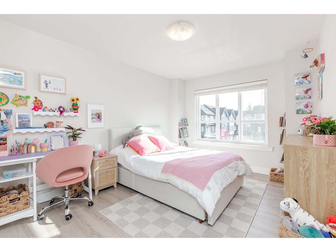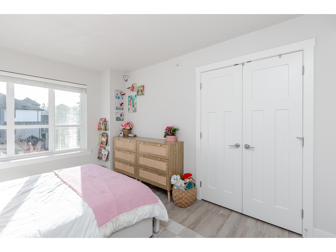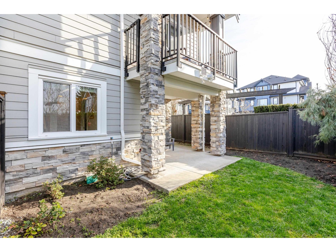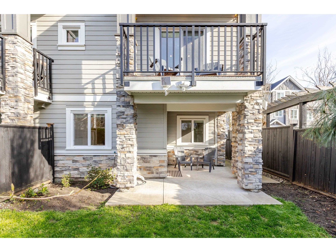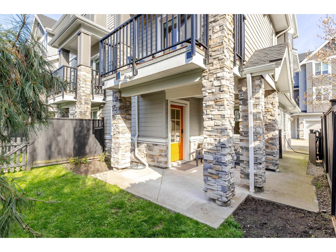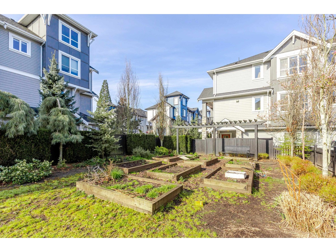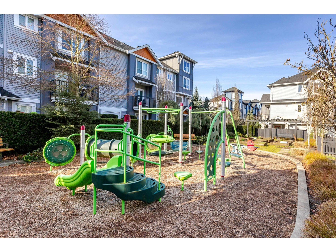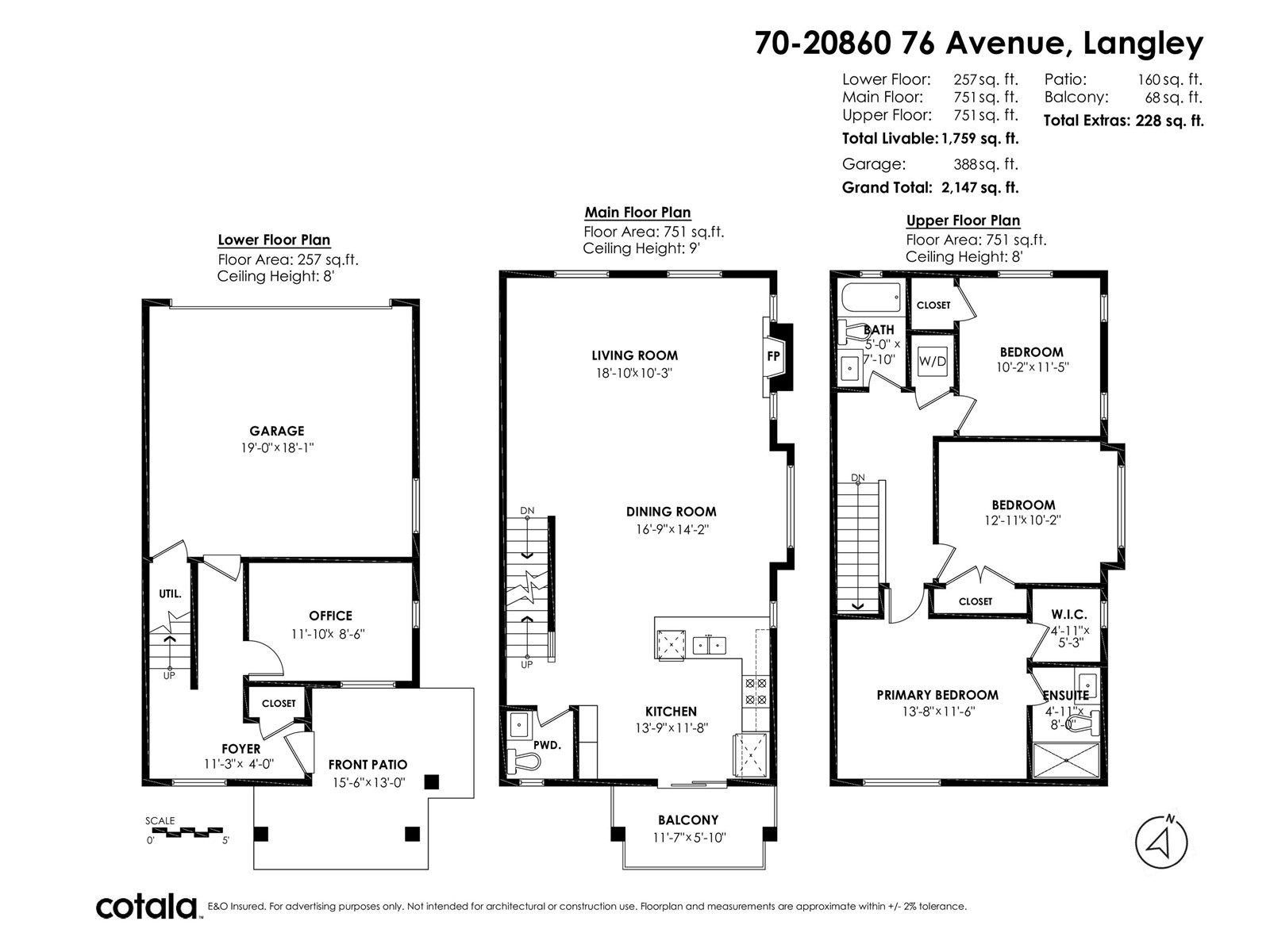4 Bedroom
3 Bathroom
1800 Sqft
3 Level
Fireplace
Baseboard Heaters
Garden Area
$1,060,000Maintenance,
$267 Monthly
Located in the heart of Willoughby, this South-facing end unit in the best location of the complex is perfect for family living. This spacious home features an open concept layout with 9' ceilings on the main, a living room with laminate flooring, and a gourmet kitchen with white soft-close cabinetry, quartz countertops, and stainless steel appliances. Enjoy the electric fireplace and a South-facing balcony. The double side-by-side garage has ample visitor parking nearby. Upstairs, you'll find 3 spacious bedrooms, and a 4th bedroom or home office downstairs. Conveniently close to schools, bus stops, parks, shopping, golf courses, and with easy access to Hwy 1. A perfect family home in an unbeatable location! Let know if you need any further edits or additional details! (id:54355)
Property Details
|
MLS® Number
|
R2985025 |
|
Property Type
|
Single Family |
|
Community Features
|
Pets Allowed With Restrictions, Rentals Allowed |
|
Parking Space Total
|
2 |
|
Structure
|
Playground |
Building
|
Bathroom Total
|
3 |
|
Bedrooms Total
|
4 |
|
Age
|
9 Years |
|
Appliances
|
Washer, Dryer, Refrigerator, Stove, Dishwasher, Microwave |
|
Architectural Style
|
3 Level |
|
Basement Type
|
None |
|
Construction Style Attachment
|
Attached |
|
Fireplace Present
|
Yes |
|
Fireplace Total
|
1 |
|
Heating Type
|
Baseboard Heaters |
|
Stories Total
|
3 |
|
Size Interior
|
1800 Sqft |
|
Type
|
Row / Townhouse |
|
Utility Water
|
Municipal Water |
Parking
Land
|
Acreage
|
No |
|
Landscape Features
|
Garden Area |
Utilities
|
Electricity
|
Available |
|
Water
|
Available |

