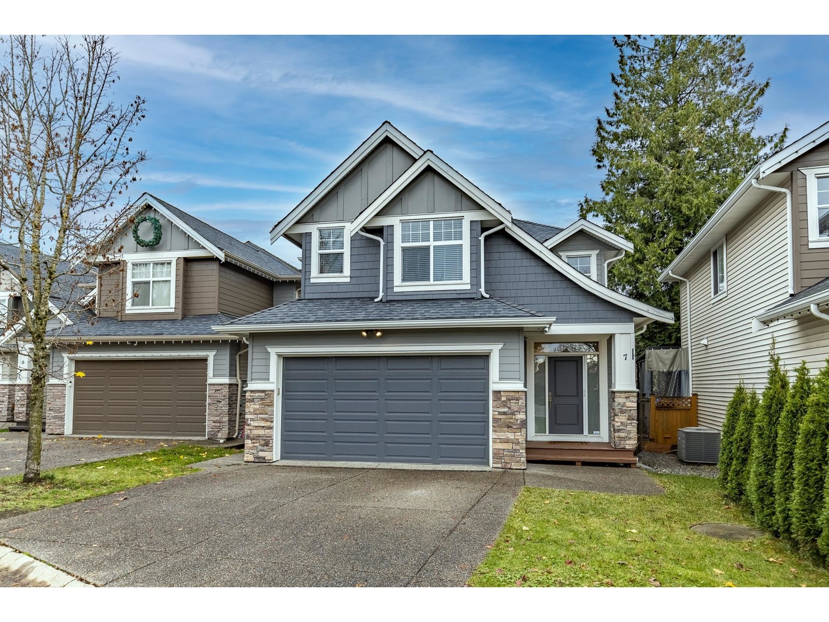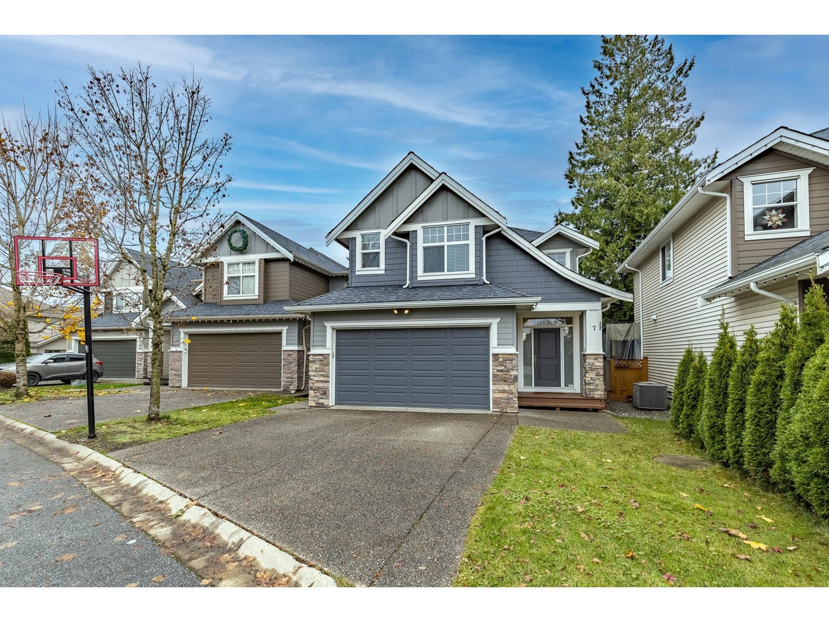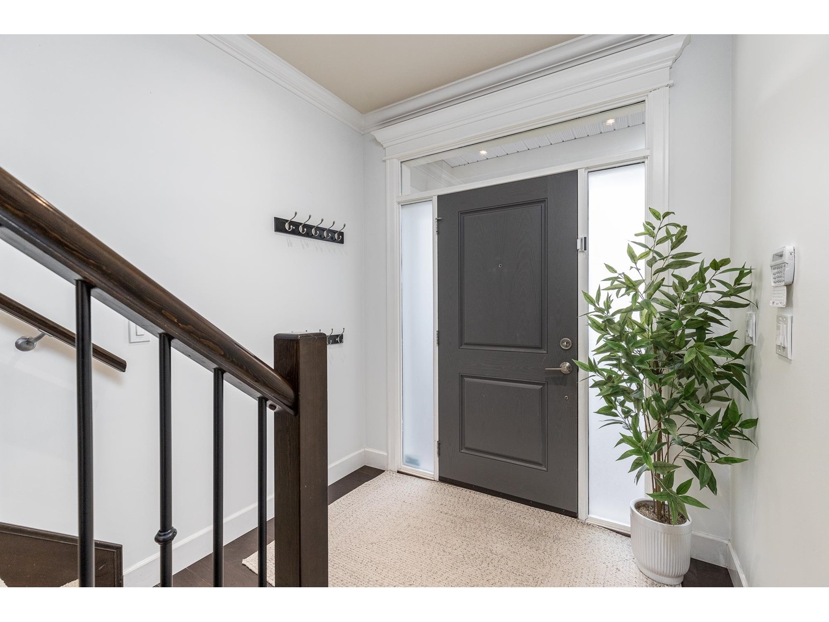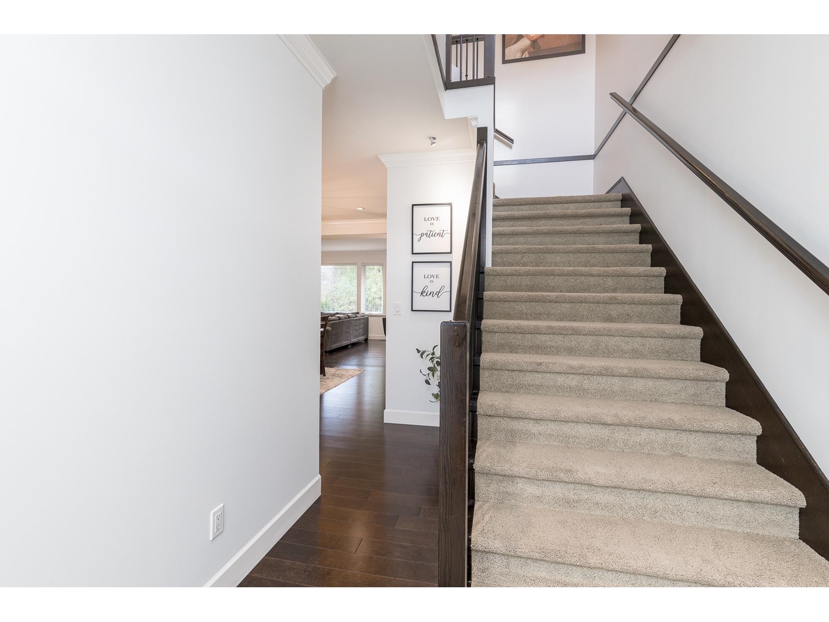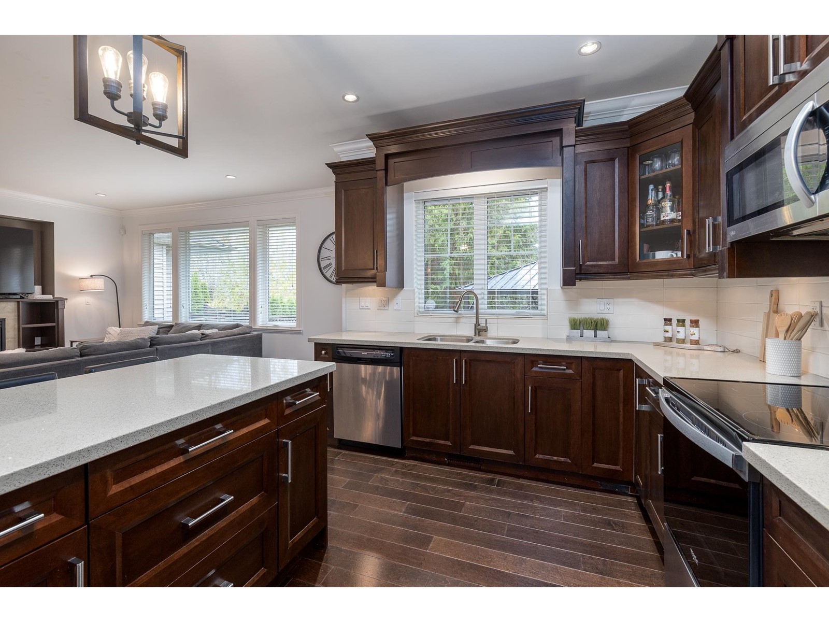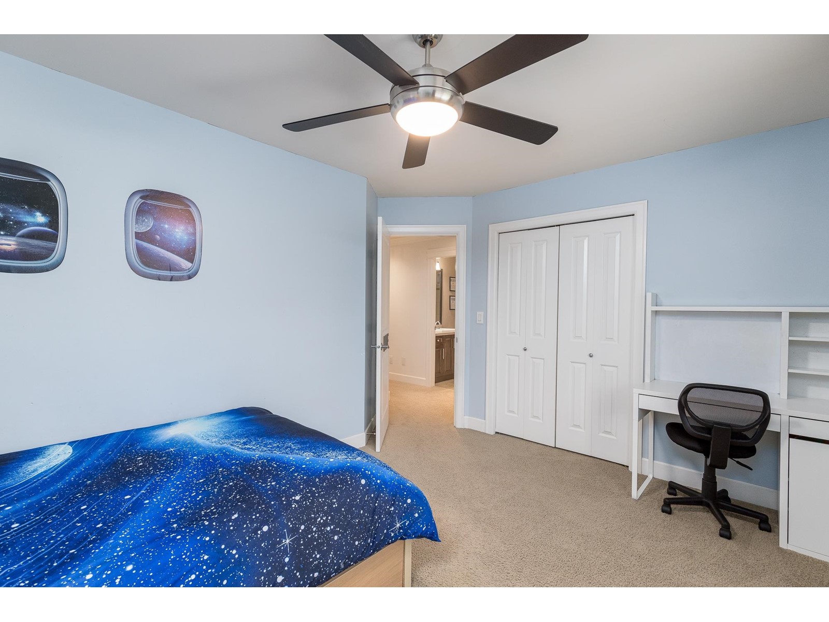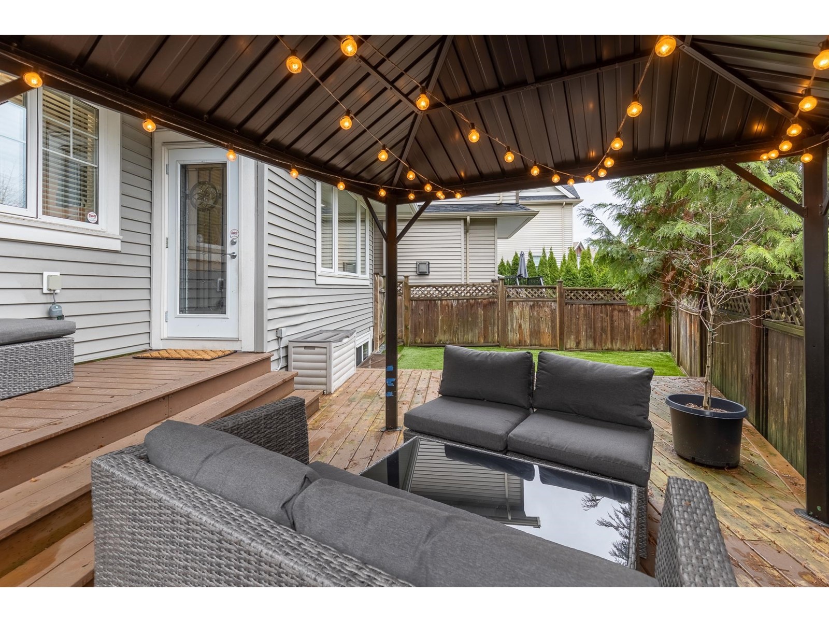5 Bedroom
4 Bathroom
2800 Sqft
2 Level
Fireplace
Air Conditioned
Forced Air
$1,350,000Maintenance,
$239.74 Monthly
Welcome to Yorkson Crescent in Willoughby backing onto GREEN SPACE! This thoughtfully designed 5 bedroom 3.5 bath home is everything you have been looking for and more. The main floor offers a beautiful open concept floor plan with crown moulding, designer lighting, gorgeous maple cabinets, quartz counter tops, chef inspired kitchen with s/s appliances and powder room tucked well away from the kitchen. Upstairs you will find 4 spacious bedrooms, gorgeous ensuite, spacious second bathroom upstairs and laundry. The basement offers a HUGE media room, 5th bedroom, 4th full bath & roughed in wet bar. Enjoy your patio all summer that backs onto green space. NEW HOT WATER TANK & FURNACE 2024/ CENTRAL A/C ADDED 2021/ NEW STOVE. (id:54355)
Property Details
|
MLS® Number
|
R2977515 |
|
Property Type
|
Single Family |
|
Community Features
|
Pets Allowed With Restrictions, Rentals Allowed |
|
Parking Space Total
|
4 |
|
View Type
|
View |
Building
|
Bathroom Total
|
4 |
|
Bedrooms Total
|
5 |
|
Age
|
13 Years |
|
Amenities
|
Air Conditioning, Laundry - In Suite |
|
Appliances
|
Washer, Dryer, Refrigerator, Stove, Dishwasher |
|
Architectural Style
|
2 Level |
|
Basement Development
|
Finished |
|
Basement Type
|
Unknown (finished) |
|
Construction Style Attachment
|
Detached |
|
Cooling Type
|
Air Conditioned |
|
Fireplace Present
|
Yes |
|
Fireplace Total
|
1 |
|
Heating Type
|
Forced Air |
|
Size Interior
|
2800 Sqft |
|
Type
|
House |
|
Utility Water
|
Municipal Water |
Parking
Land
|
Acreage
|
No |
|
Sewer
|
Sanitary Sewer, Storm Sewer |
|
Size Irregular
|
3351 |
|
Size Total
|
3351 Sqft |
|
Size Total Text
|
3351 Sqft |
Utilities
|
Electricity
|
Available |
|
Natural Gas
|
Available |
|
Water
|
Available |

