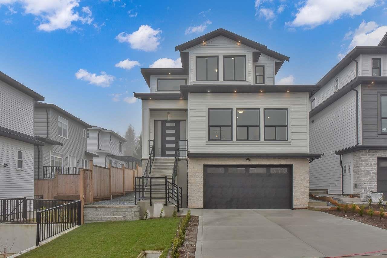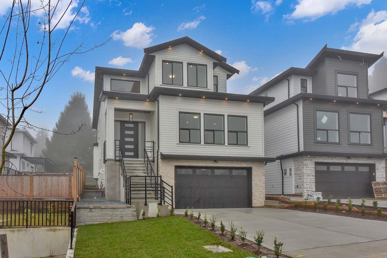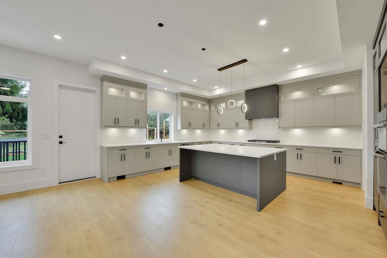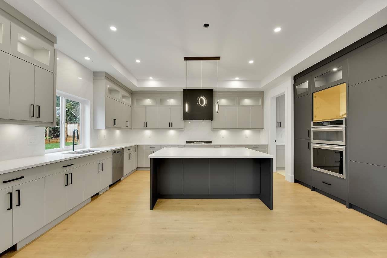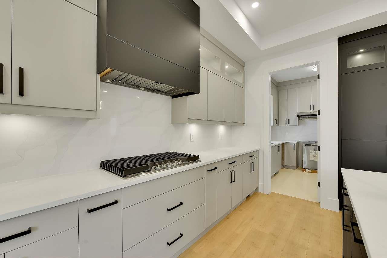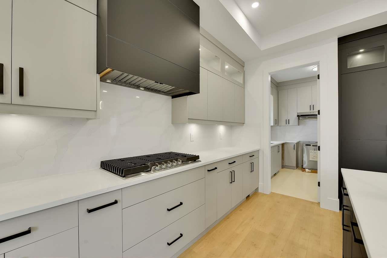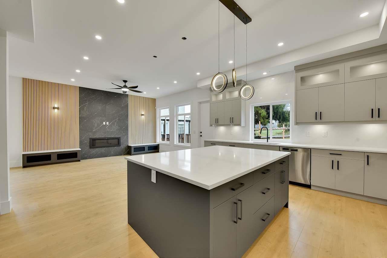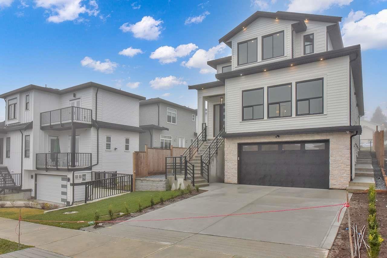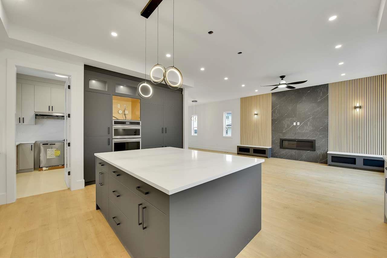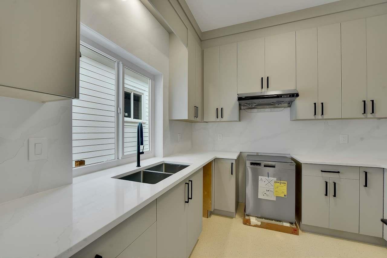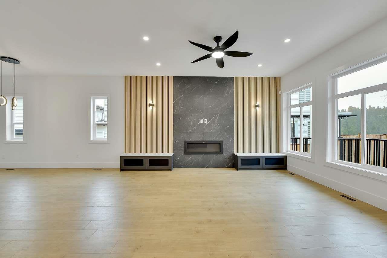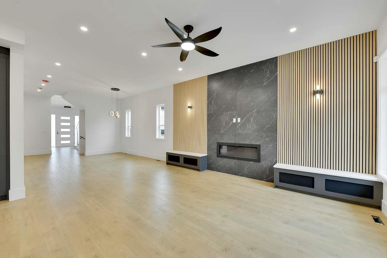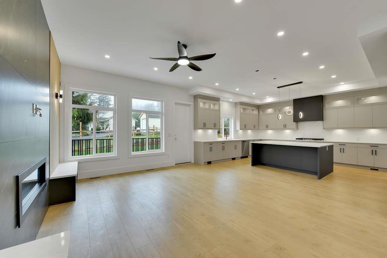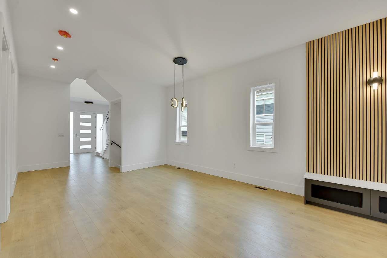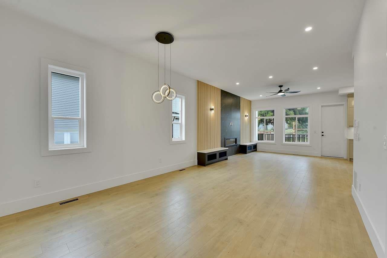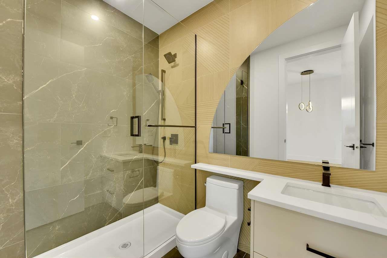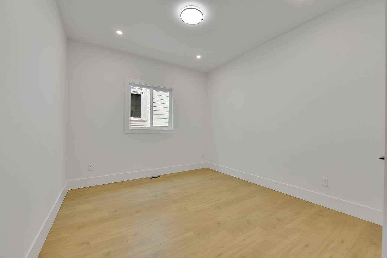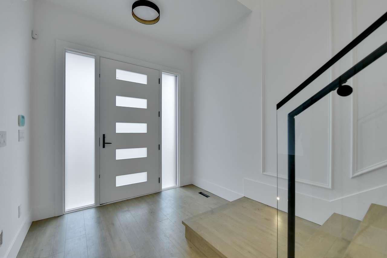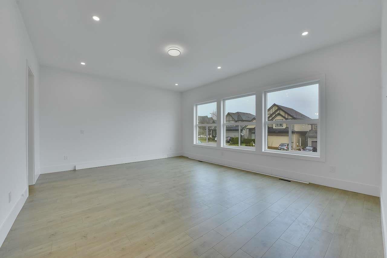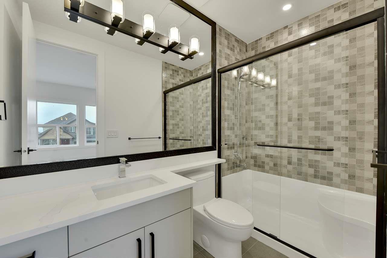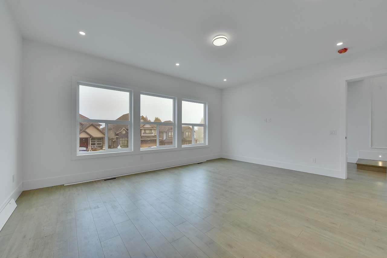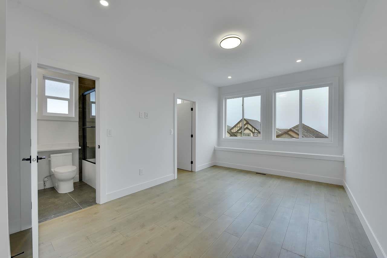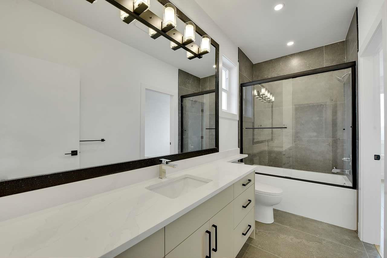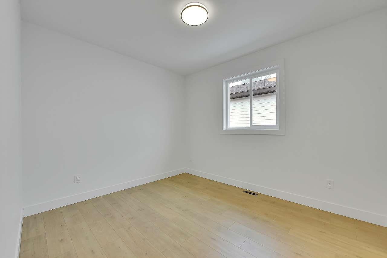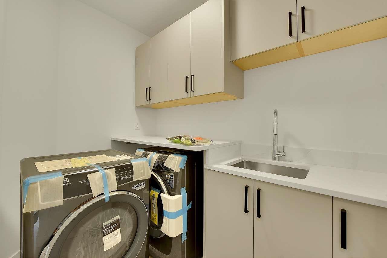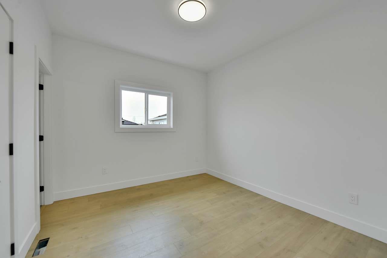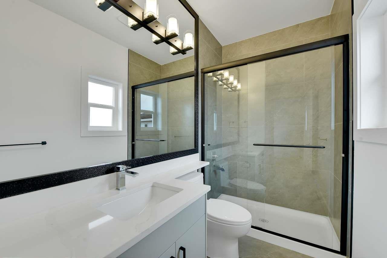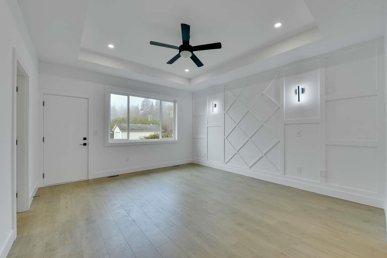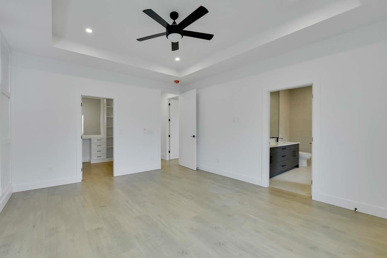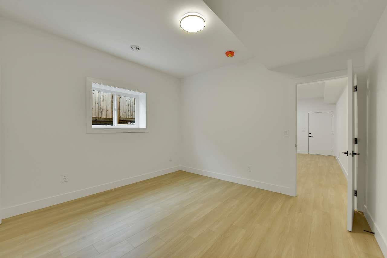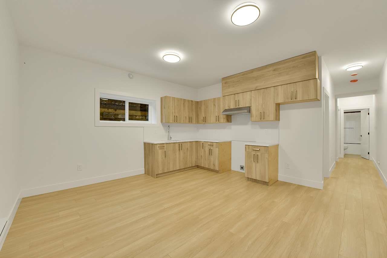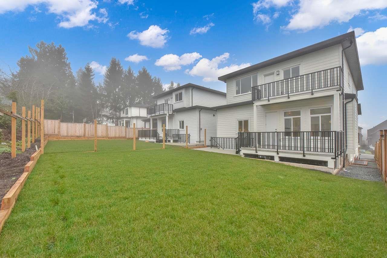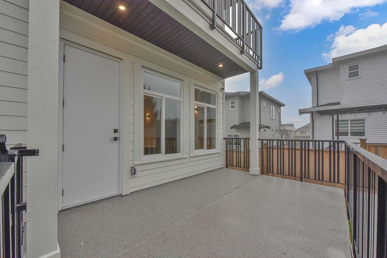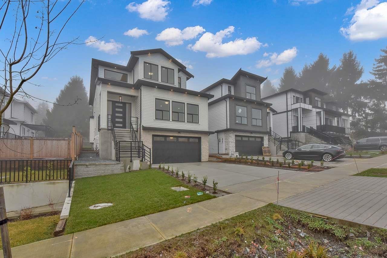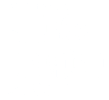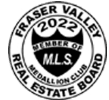6 Bedroom
7 Bathroom
4400 Sqft
2 Level
Fireplace
Air Conditioned
Forced Air
$2,249,000
Discover the epitome of luxury living in this brand-new modern residence in Willoughby Heights. This home sets a new standard for opulent living with its modern elegance and cutting-edge technology. The bright, open floor plan spans over 4450 SF across three levels, perfect for entertaining. It features a custom kitchen and wok kitchen with top-of-the-line built in appliances. This brand new luxury home offers 8 bedrooms and 7 bathrooms. This home is designed to meet all your family's needs with comfort and style. This is your dream home with a spacious open layout, quality construction, and a prime location. Experience true luxury, tailored to you. OPEN HOUSE Sunday, JAN 26 FROM 2TO 4 (id:54355)
Property Details
|
MLS® Number
|
R2952387 |
|
Property Type
|
Single Family |
|
Parking Space Total
|
4 |
|
Storage Type
|
Storage |
|
View Type
|
Valley View |
Building
|
Bathroom Total
|
7 |
|
Bedrooms Total
|
6 |
|
Amenities
|
Guest Suite, Laundry - In Suite, Recreation Centre, Storage - Locker |
|
Appliances
|
Washer, Dryer, Refrigerator, Stove, Dishwasher |
|
Architectural Style
|
2 Level |
|
Basement Development
|
Finished |
|
Basement Type
|
Unknown (finished) |
|
Constructed Date
|
2025 |
|
Construction Style Attachment
|
Detached |
|
Cooling Type
|
Air Conditioned |
|
Fireplace Present
|
Yes |
|
Fireplace Total
|
1 |
|
Fixture
|
Drapes/window Coverings |
|
Heating Type
|
Forced Air |
|
Size Interior
|
4400 Sqft |
|
Type
|
House |
|
Utility Water
|
Municipal Water |
Parking
Land
|
Acreage
|
No |
|
Sewer
|
Sanitary Sewer, Storm Sewer |
|
Size Irregular
|
5479 |
|
Size Total
|
5479 Sqft |
|
Size Total Text
|
5479 Sqft |
Utilities
|
Electricity
|
Available |
|
Natural Gas
|
Available |
|
Water
|
Available |

