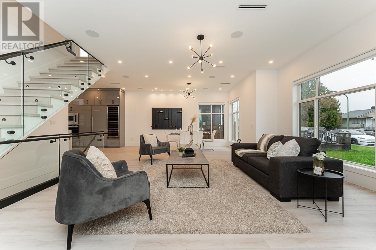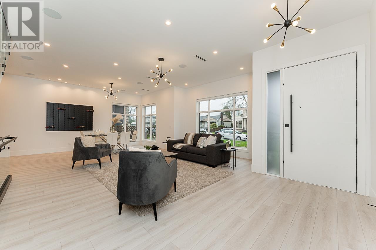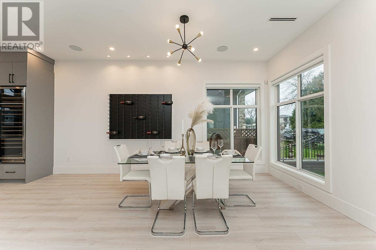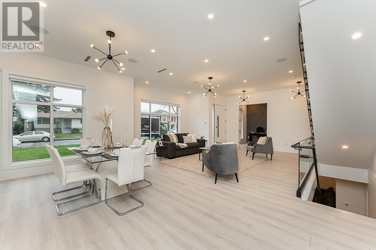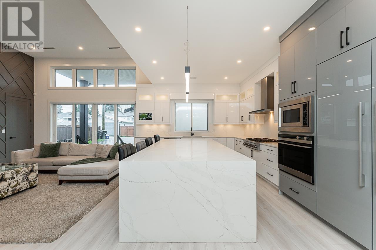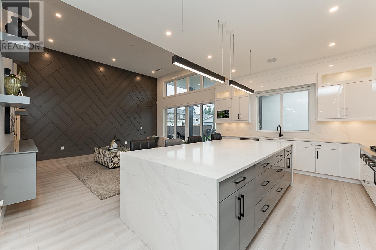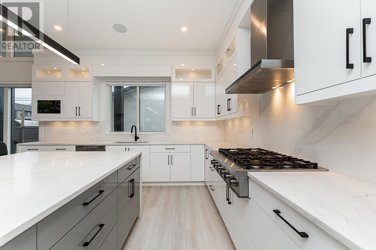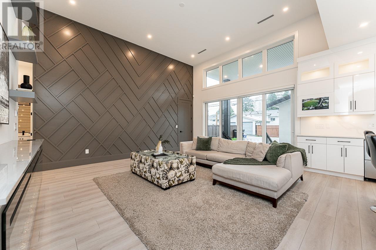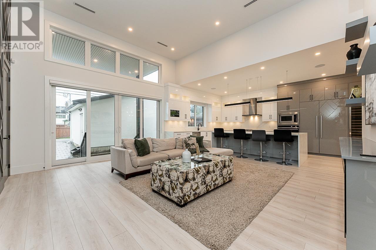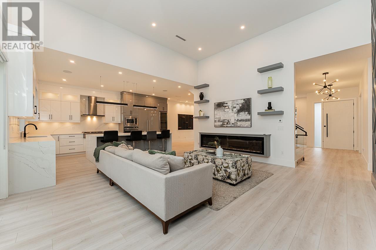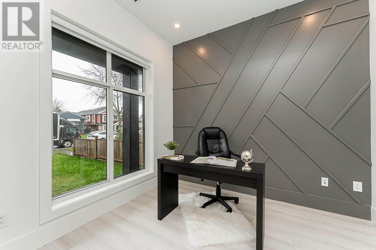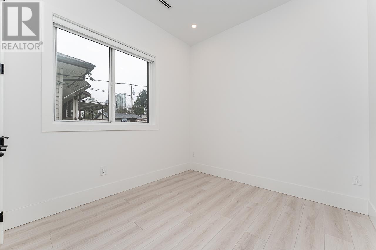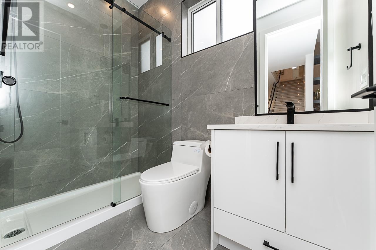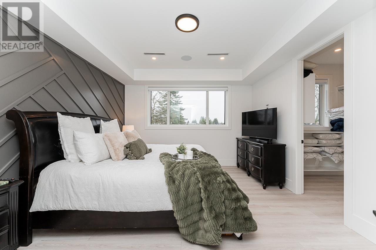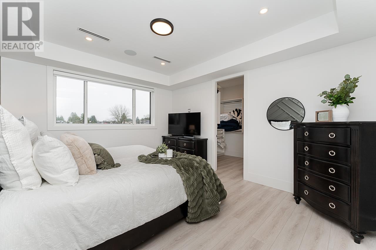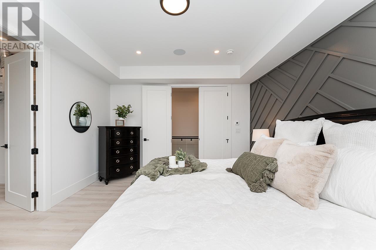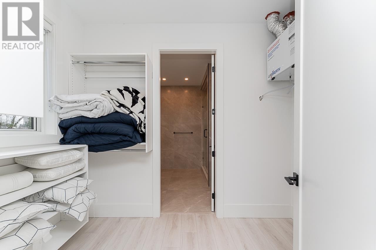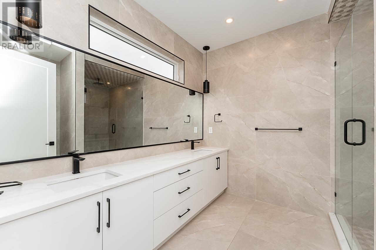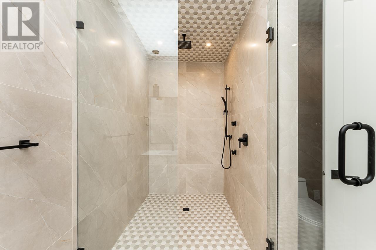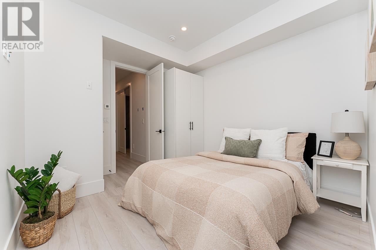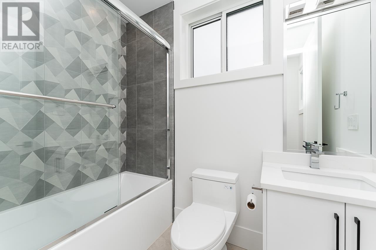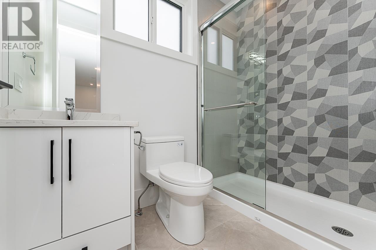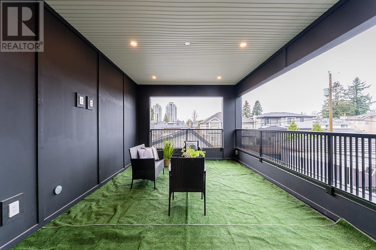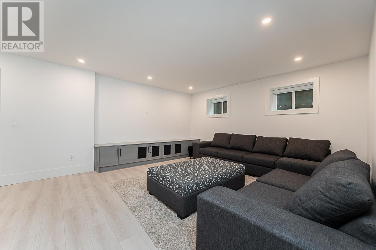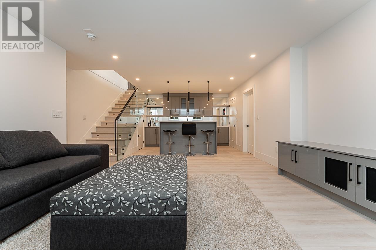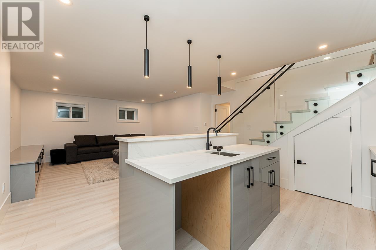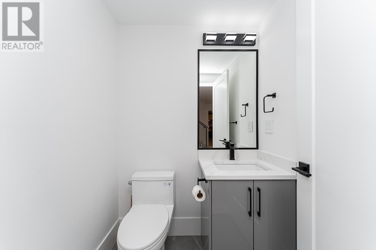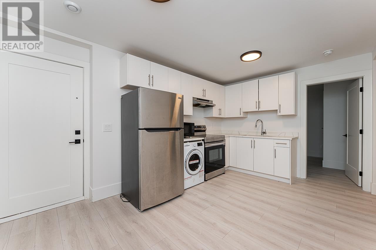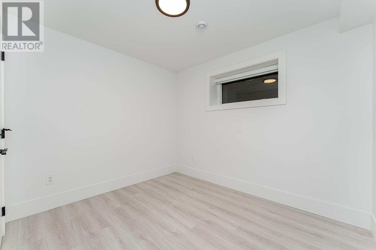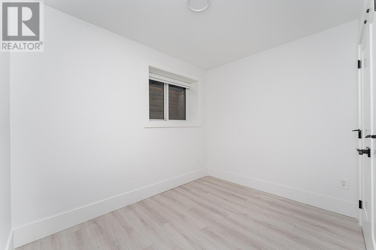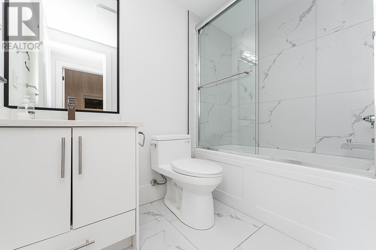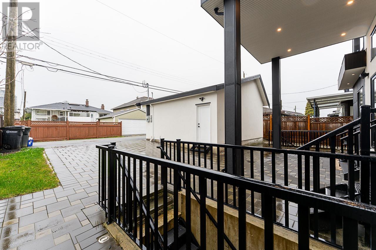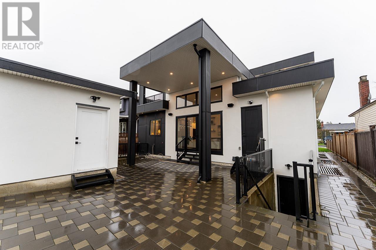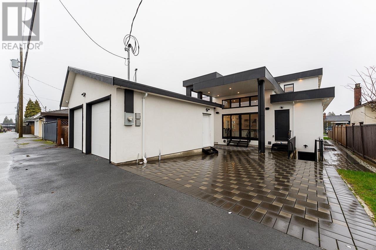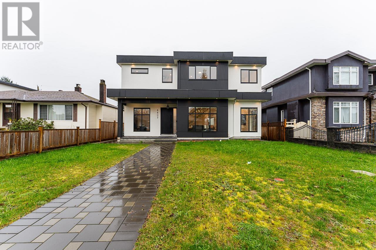8 Bedroom
7 Bathroom
4000 Sqft
2 Level
Fireplace
Radiant Heat
$2,798,000
Stunning CUSTOM-built 8-bed, 7-bath home with features you won´t find elsewhere! The open-concept main level boasts soaring 14-ft ceilings in the family room, a chef´s kitchen with a massive island, built-in wine fridge, 54-inch Fisher & Paykel fridge & 6-burner gas stove. Upstairs offers 3 spacious bedrooms & a balcony ready for a sauna, hot tub & TV! The lower level features a private movie room with a bar, bath & surround sound. Wow-4,000 sqft of living space PLUS two 2-bed suites generating $4,300/month! Backyard roughed in for outdoor kitchen & detached 2-car garage. Located on a wide street in Burnaby South´s sought-after Highgate, steps to Edmonds Community Centre, transit & more. Modern luxury at its finest! (id:54355)
Property Details
|
MLS® Number
|
R2982005 |
|
Property Type
|
Single Family |
|
Amenities Near By
|
Recreation, Shopping |
|
Features
|
Central Location |
|
Parking Space Total
|
2 |
Building
|
Bathroom Total
|
7 |
|
Bedrooms Total
|
8 |
|
Appliances
|
All, Central Vacuum |
|
Architectural Style
|
2 Level |
|
Basement Development
|
Finished |
|
Basement Features
|
Separate Entrance |
|
Basement Type
|
Unknown (finished) |
|
Constructed Date
|
2023 |
|
Construction Style Attachment
|
Detached |
|
Fire Protection
|
Security System |
|
Fireplace Present
|
Yes |
|
Fireplace Total
|
1 |
|
Fixture
|
Drapes/window Coverings |
|
Heating Type
|
Radiant Heat |
|
Size Interior
|
4000 Sqft |
|
Type
|
House |
Parking
Land
|
Acreage
|
No |
|
Land Amenities
|
Recreation, Shopping |
|
Size Frontage
|
50 Ft |
|
Size Irregular
|
5567.87 |
|
Size Total
|
5567.87 Sqft |
|
Size Total Text
|
5567.87 Sqft |

