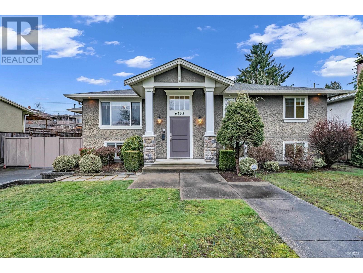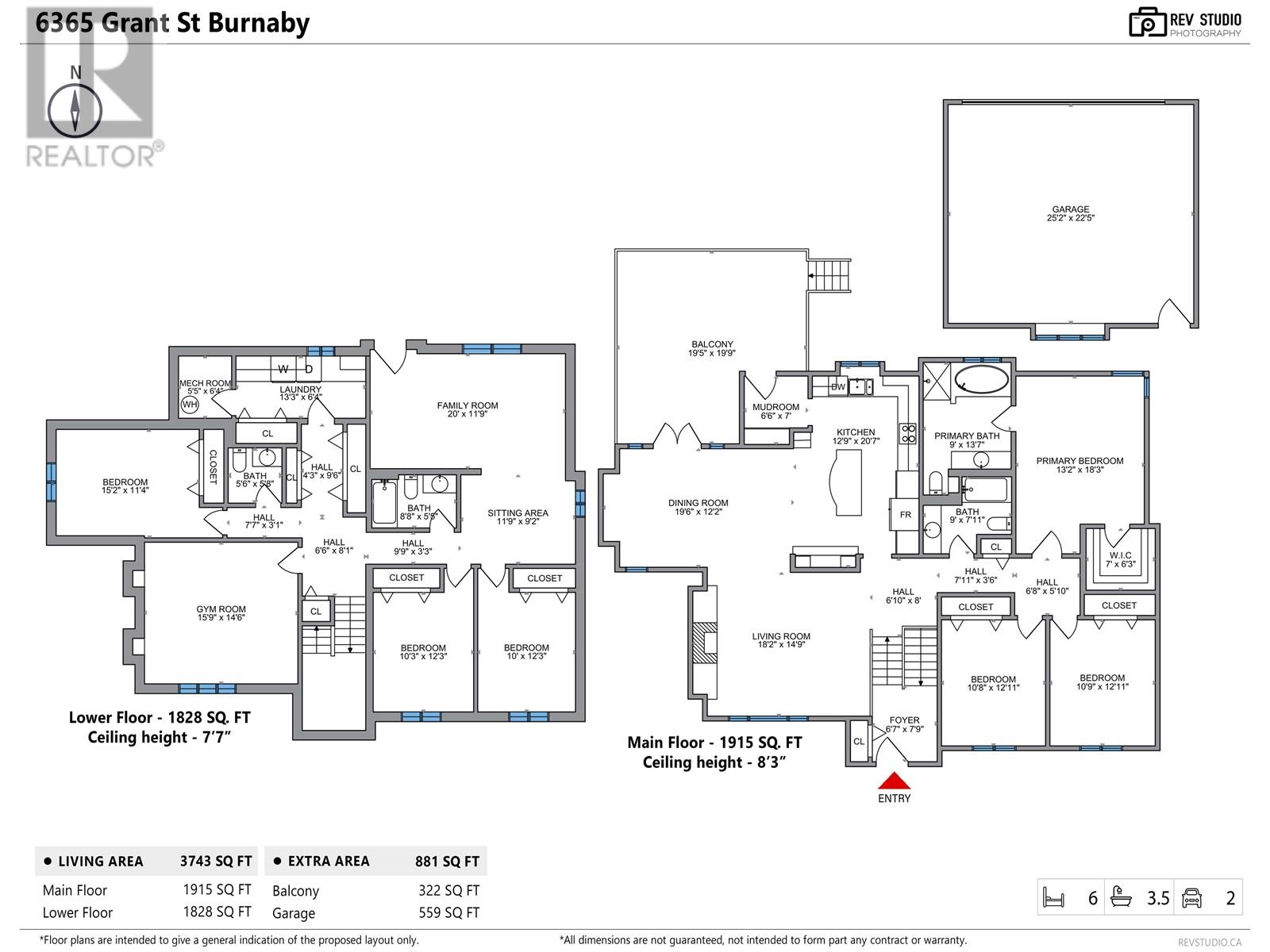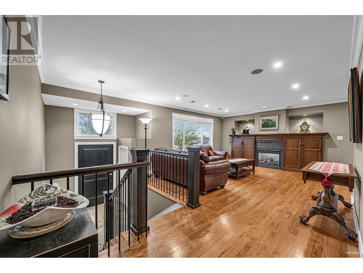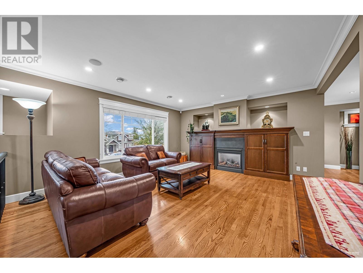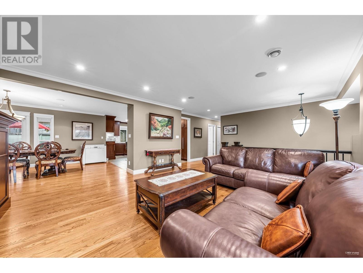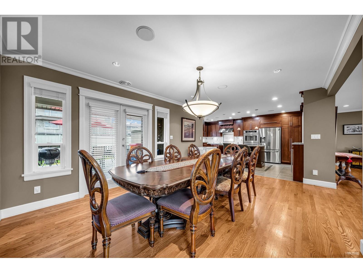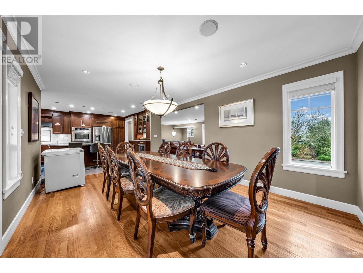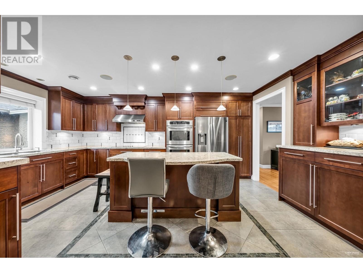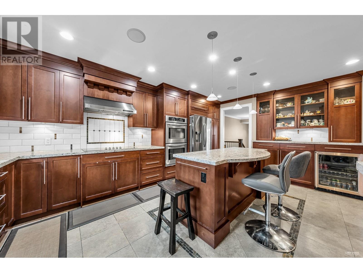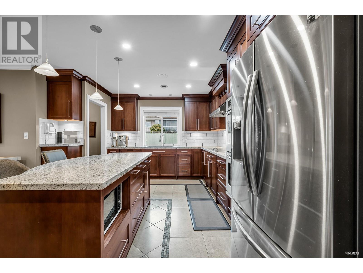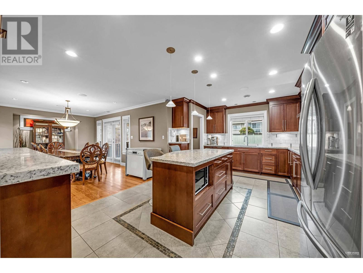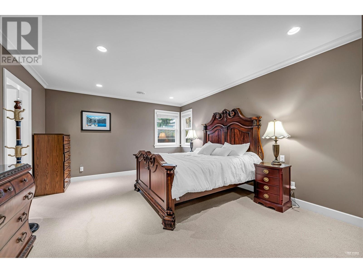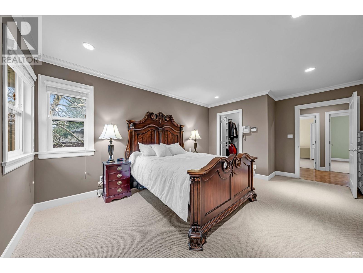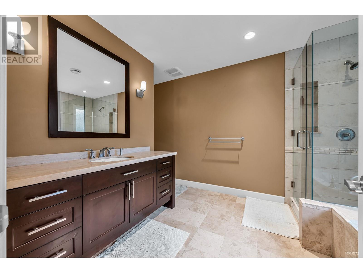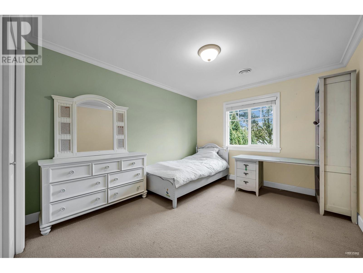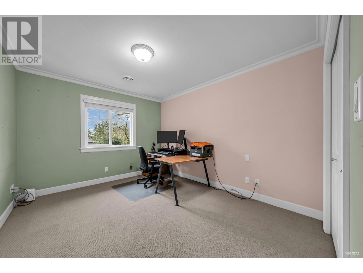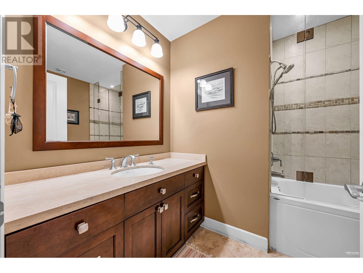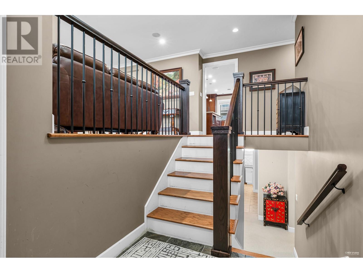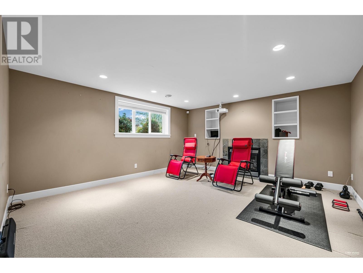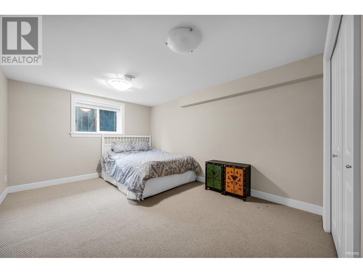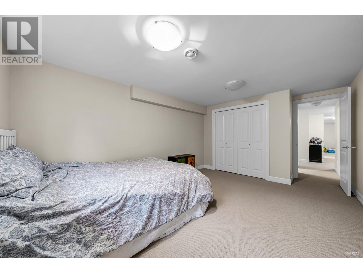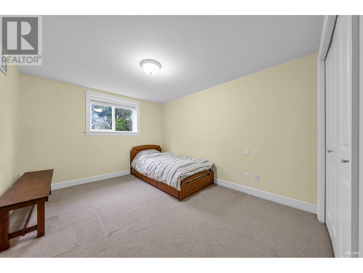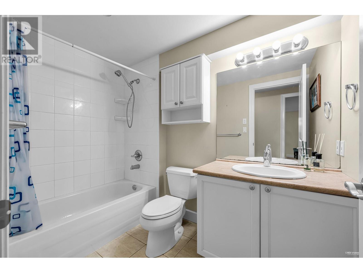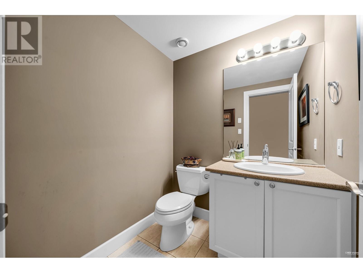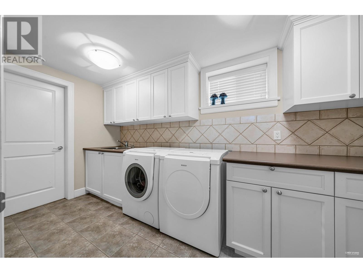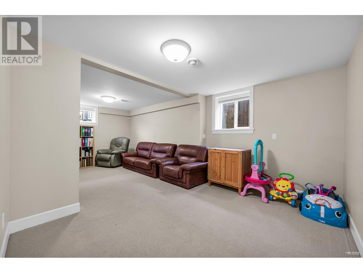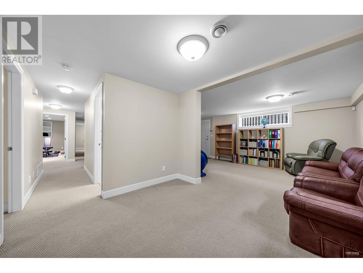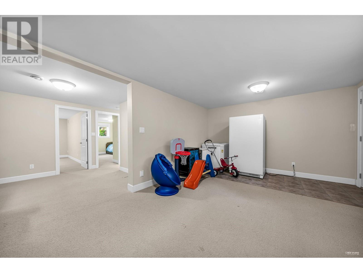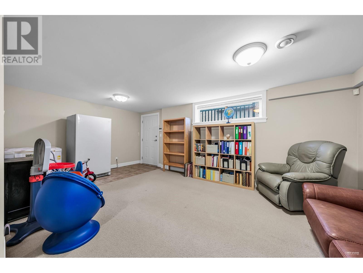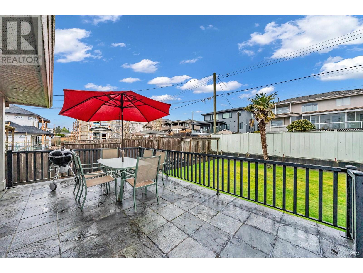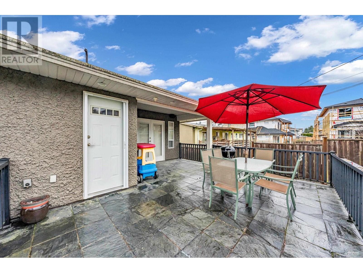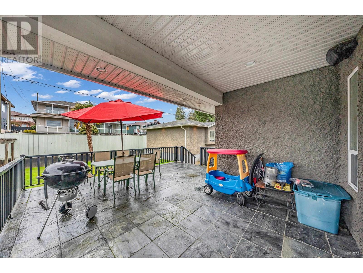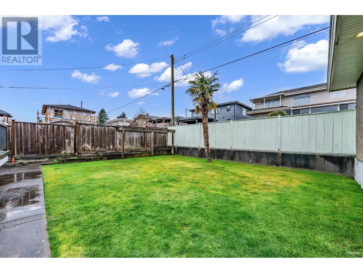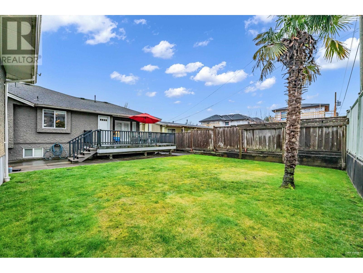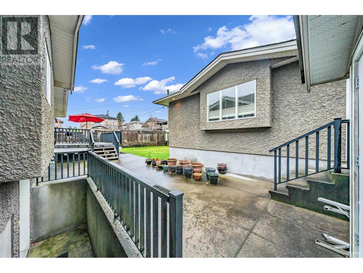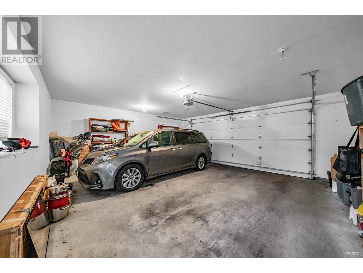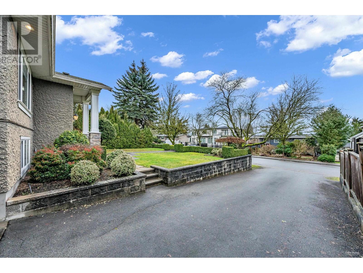6 Bedroom
4 Bathroom
3700 Sqft
2 Level
Fireplace
Air Conditioned
Forced Air, Heat Pump
$2,880,000
Bright South facing 6 BEDROOM home in BURNABY NORTH prime Parkcrest neighbourhood on 66 x 122 lot. An elegant re-built in 2006. Effective age 19 years. MAIN FLOOR: 3 spacious Bedrooms & 2 Bathrooms including a luxurious Master Ensuite w separate tub & shower plus WIC. Expanding Living Rm & Dining Rm w French Doors leading to Patio & Gourmet Kitchen w Island & Wine Cooler. BASEMENT: 3 Bedrooms,1.5 bathrooms, Rec Room & Family Room w Separate Entry. Thoughtful design & layout allows for a potential multi Bedroom Rental Suite Mortgage Helper. Quality craftsmanship,A/C,HRV heat,Oak Hardwood Floors,Custom Maple cabinets,Granite Counters & Stainless Steel appliances. Big Double Car Garage plus 2 more parking on front yard.Close to Aubrey Elementary, Burnaby North Secondary, Holdom Skytrain & Amazing Brentwood Mall. (id:54355)
Property Details
|
MLS® Number
|
R2969383 |
|
Property Type
|
Single Family |
|
Amenities Near By
|
Golf Course, Recreation, Shopping |
|
Features
|
Central Location |
|
Parking Space Total
|
4 |
Building
|
Bathroom Total
|
4 |
|
Bedrooms Total
|
6 |
|
Appliances
|
All, Oven - Built-in, Central Vacuum |
|
Architectural Style
|
2 Level |
|
Basement Development
|
Finished |
|
Basement Features
|
Separate Entrance |
|
Basement Type
|
Full (finished) |
|
Constructed Date
|
1959 |
|
Construction Style Attachment
|
Detached |
|
Cooling Type
|
Air Conditioned |
|
Fire Protection
|
Security System |
|
Fireplace Present
|
Yes |
|
Fireplace Total
|
2 |
|
Fixture
|
Drapes/window Coverings |
|
Heating Fuel
|
Electric |
|
Heating Type
|
Forced Air, Heat Pump |
|
Size Interior
|
3700 Sqft |
|
Type
|
House |
Parking
Land
|
Acreage
|
No |
|
Land Amenities
|
Golf Course, Recreation, Shopping |
|
Size Frontage
|
66 Ft |
|
Size Irregular
|
8052 |
|
Size Total
|
8052 Sqft |
|
Size Total Text
|
8052 Sqft |

