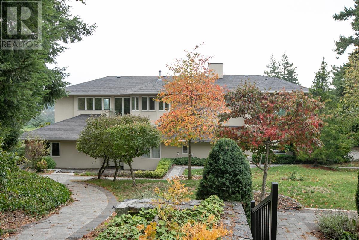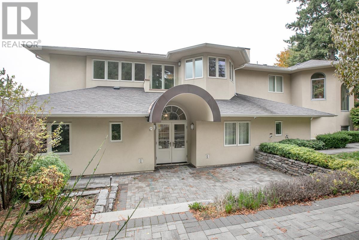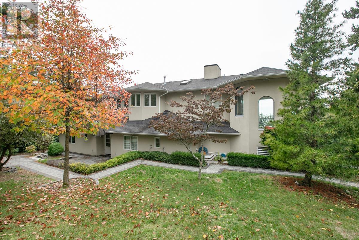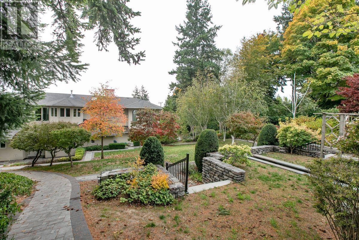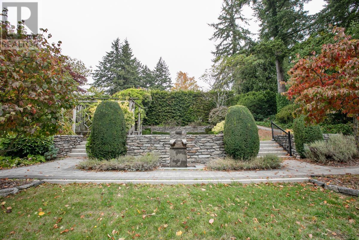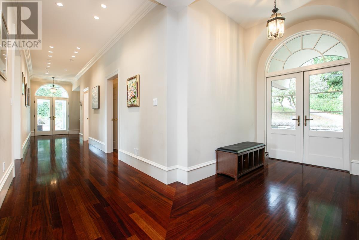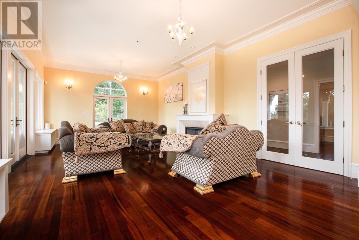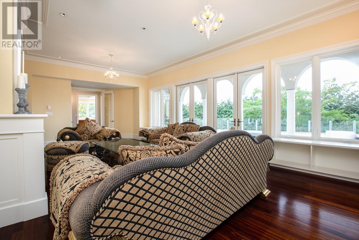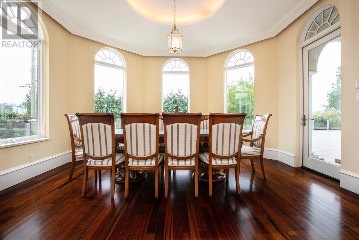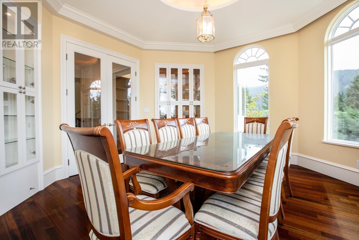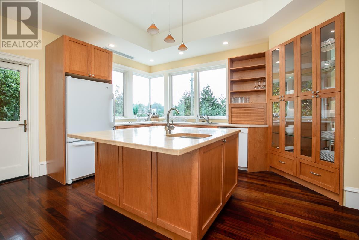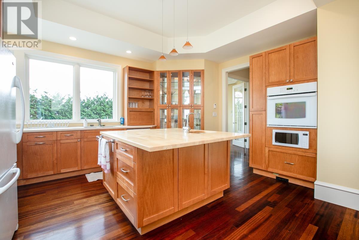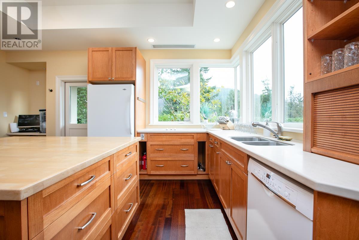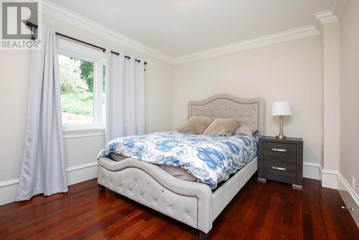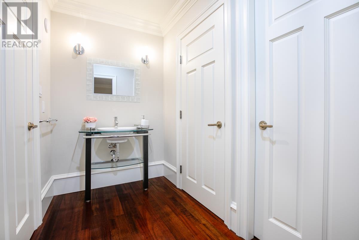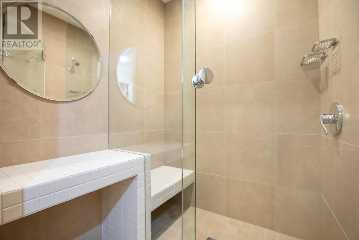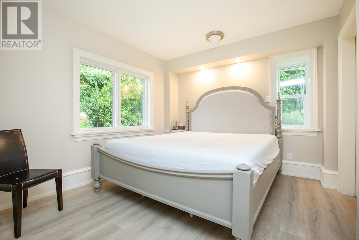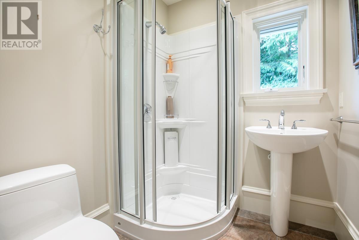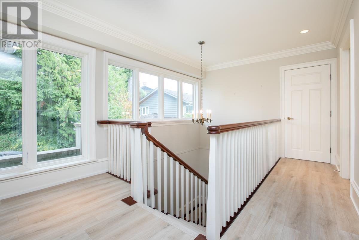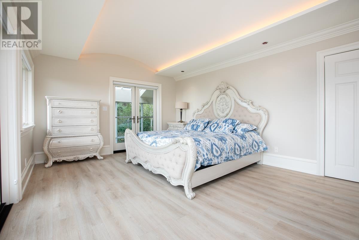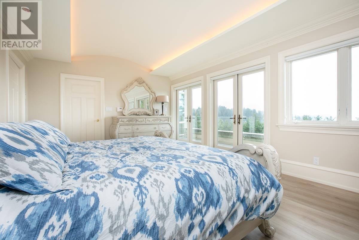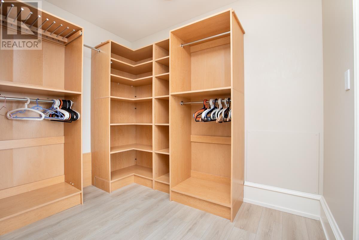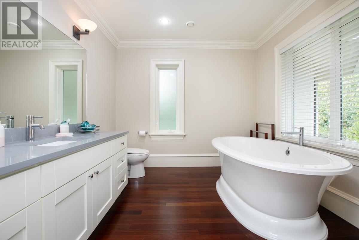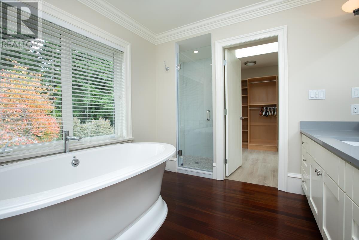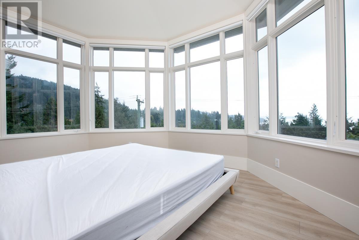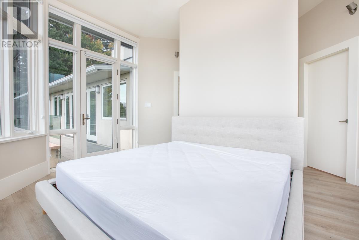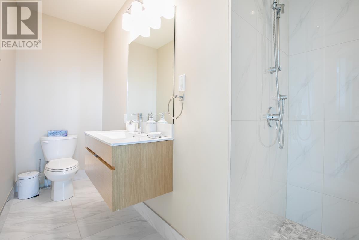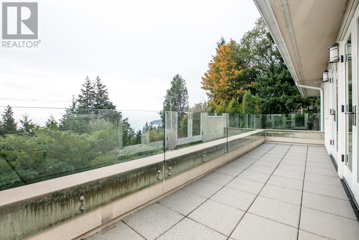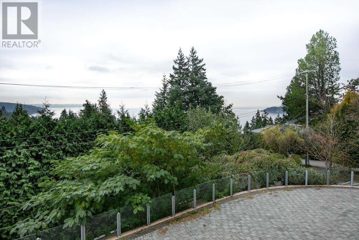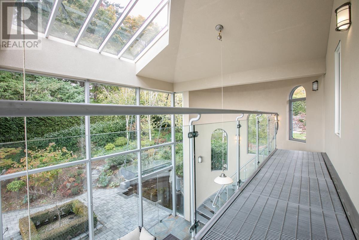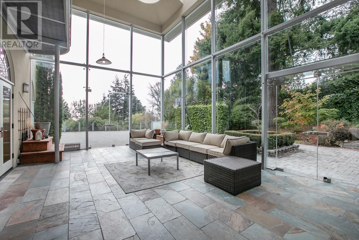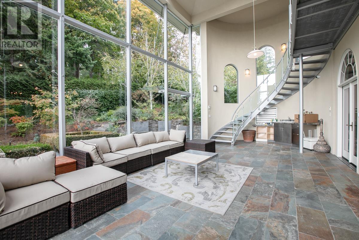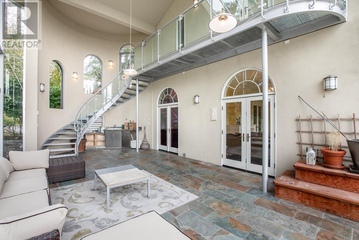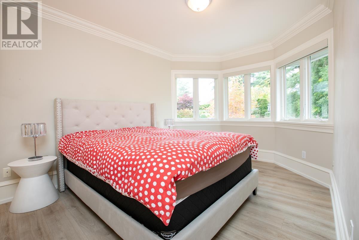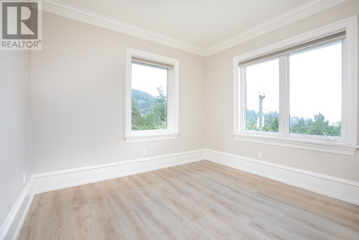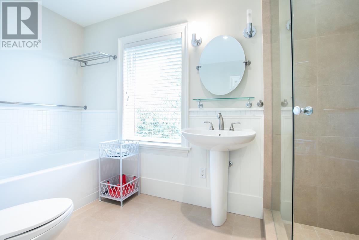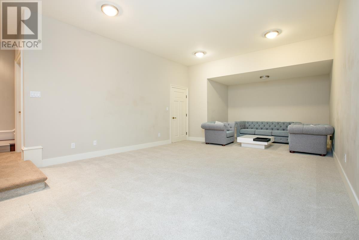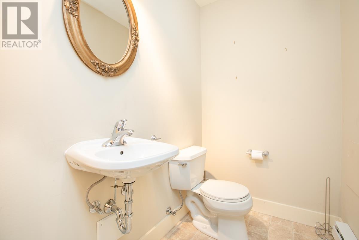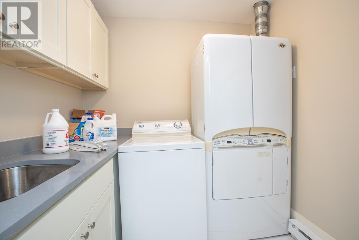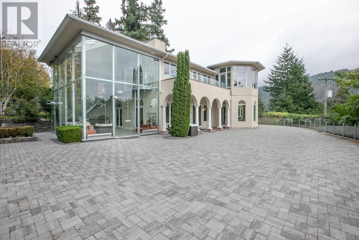4 Bedroom
4 Bathroom
5600 Sqft
3 Level
Fireplace
Radiant Heat
Garden Area
$4,590,000
Stroll past the tranquil waterfall pond,through the 2-storey glass entry atrium w/sweeping steel staircase to the stunning custom 2005 Mediterranean Villa w/SOUTH facing Ocean views.The dream home you've been waiting for!Architecturally designed concrete, steel &wood construction. 3 storey elevator,6 bedrooms,5-bathrooms,basement Rec room & 2nd kitchenette.Practical for growing & extended families,perfect for entertaining.The grande foyer extends to the formal living & dining rooms&through the arched pillar walkway to the flat South facing Great Lawn. Master Suite rotunda sitting-room w/180 breathtaking Ocean&Mnt views.19,602sq.ft. lot, private English gardens w/waterfalls, ponds & flat country lane driveway w/2.5 car concrete garage.Steps to Larson Beach,Gleneagles Rec, School&Golf course (id:54355)
Property Details
|
MLS® Number
|
R2934281 |
|
Property Type
|
Single Family |
|
Amenities Near By
|
Golf Course, Marina, Recreation, Shopping, Ski Hill |
|
Features
|
Elevator |
|
Parking Space Total
|
7 |
|
View Type
|
View |
Building
|
Bathroom Total
|
4 |
|
Bedrooms Total
|
4 |
|
Appliances
|
All, Dishwasher, Refrigerator, Stove |
|
Architectural Style
|
3 Level |
|
Constructed Date
|
2004 |
|
Construction Style Attachment
|
Detached |
|
Fire Protection
|
Security System |
|
Fireplace Present
|
Yes |
|
Fireplace Total
|
1 |
|
Heating Fuel
|
Combination, Natural Gas |
|
Heating Type
|
Radiant Heat |
|
Size Interior
|
5600 Sqft |
|
Type
|
House |
Land
|
Acreage
|
No |
|
Land Amenities
|
Golf Course, Marina, Recreation, Shopping, Ski Hill |
|
Landscape Features
|
Garden Area |
|
Size Frontage
|
163 Ft ,2 In |
|
Size Irregular
|
19602 |
|
Size Total
|
19602 Sqft |
|
Size Total Text
|
19602 Sqft |

