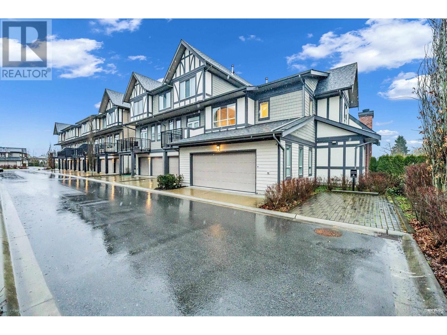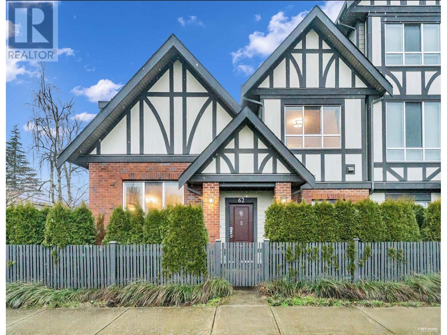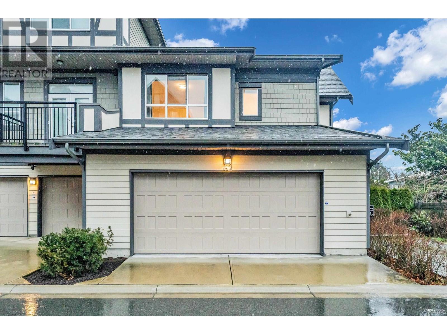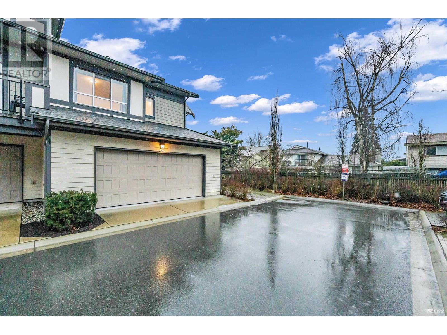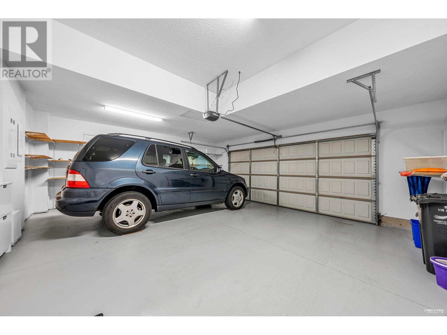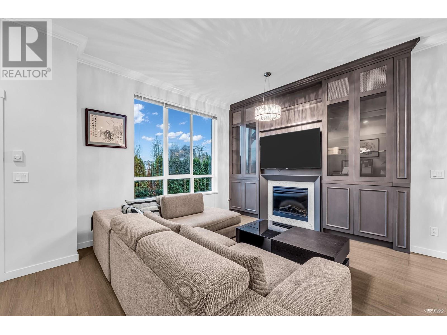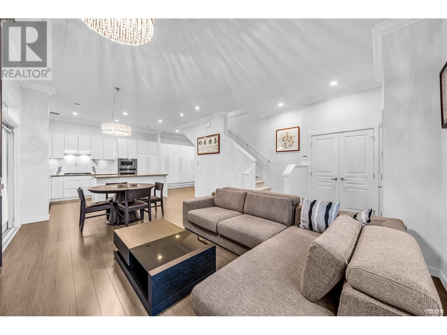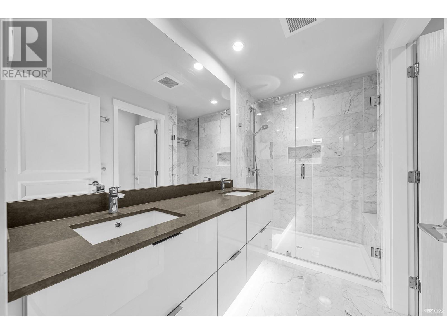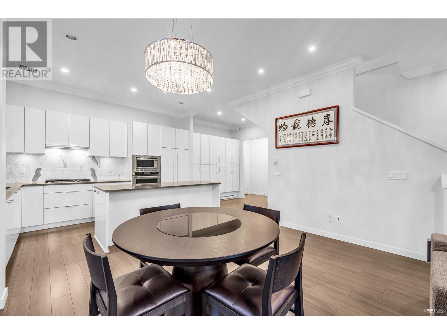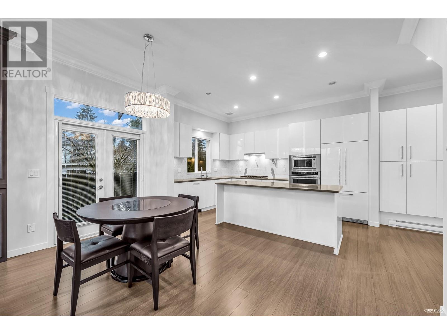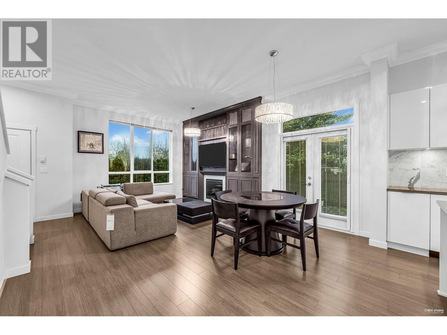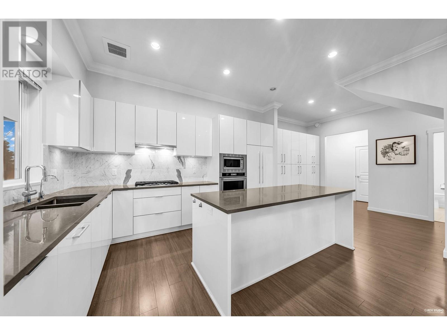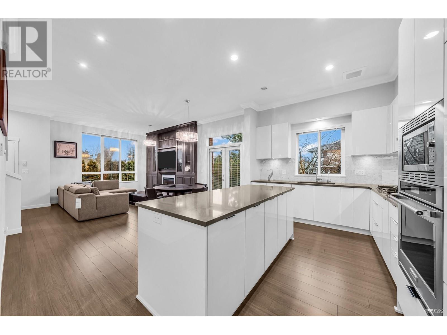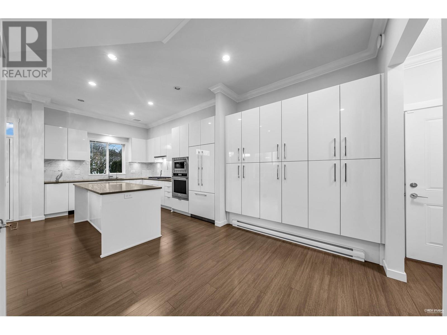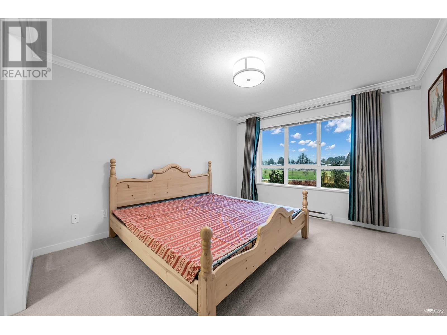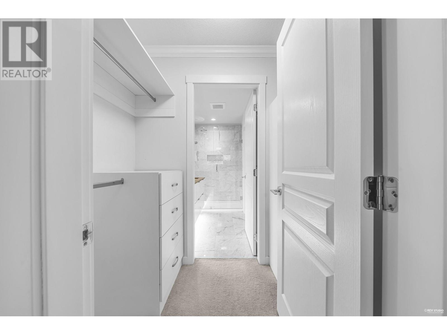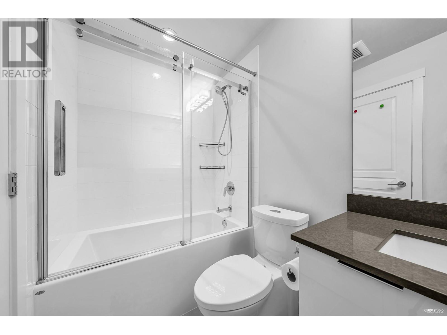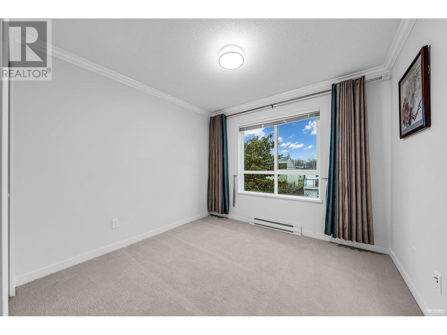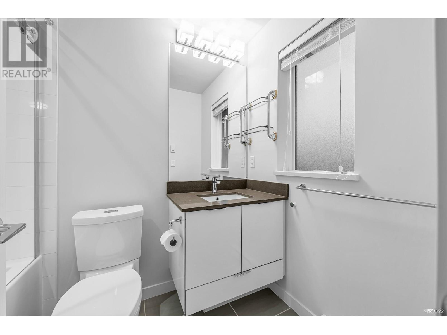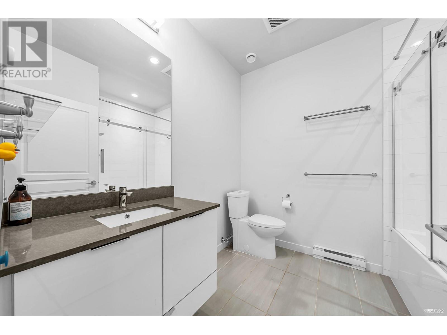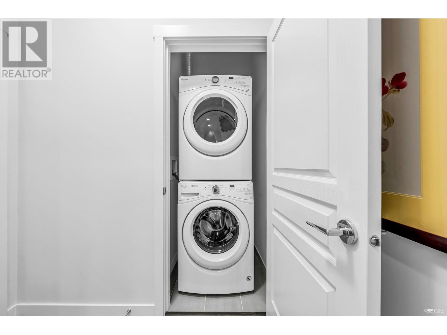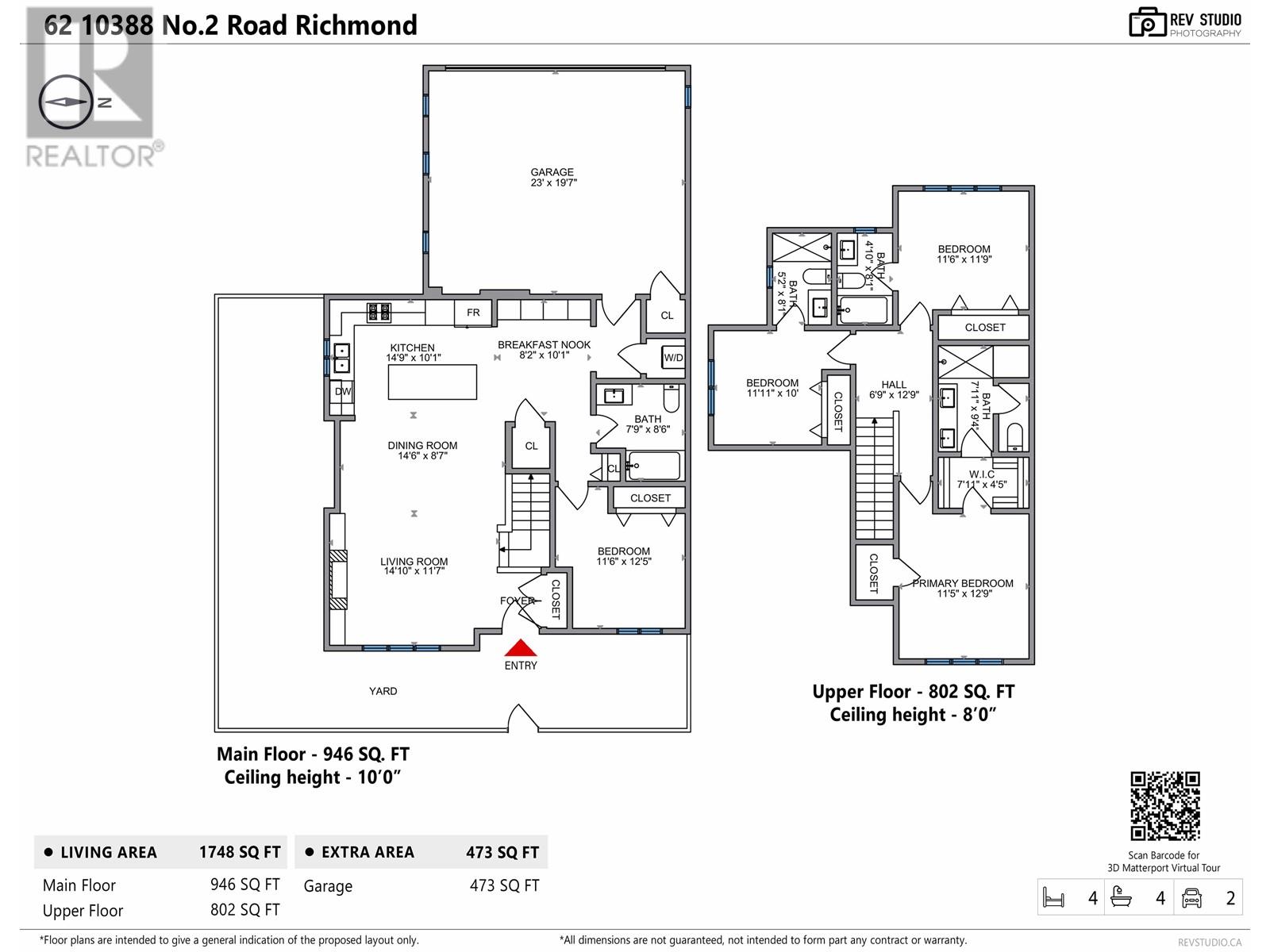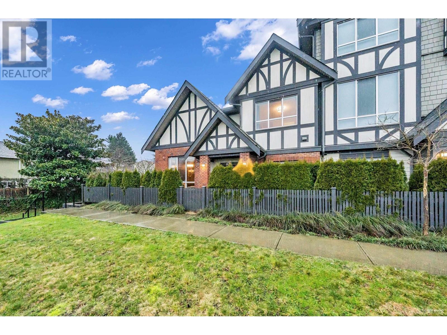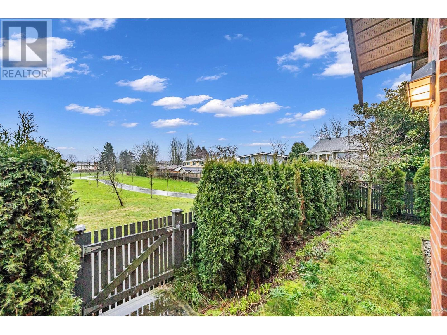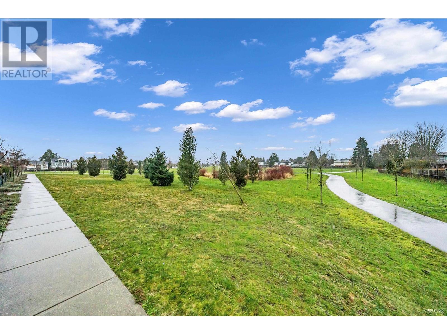4 Bedroom
4 Bathroom
1700 Sqft
2 Level
Baseboard Heaters
$1,938,000Maintenance,
$443.03 Monthly
Kingsley Estates by Polygon! Located in Richmond's sought-after Steveston neighbourhood alongside a 15-acre park. This executive 2 level corner residence features 4 beds/4 baths wi/ oversize 2 cars garage. With 10-ft ceilings and an open-concept layout that creates considerably more living space than a traditional townhome. The grand kitchen offers details that a true gourmet seeks, including a large island for entertaining and a walk-in pantry for your cooking supplies. This unit has been very well-kept closed to "brand-new" condition. Owner has spent over $100k to upgrade more finest details such as millwork, built-in cabinets and ventilations in all baths. An impressive clubhouse at the heart of the community offers a private retreat for social gatherings, exercising, relaxing&more. Open House SAT4/5 & SUN4/6@2-4pm (id:54355)
Property Details
|
MLS® Number
|
R2973447 |
|
Property Type
|
Single Family |
|
Community Features
|
Pets Allowed With Restrictions, Rentals Allowed With Restrictions |
|
Parking Space Total
|
2 |
|
View Type
|
View |
Building
|
Bathroom Total
|
4 |
|
Bedrooms Total
|
4 |
|
Architectural Style
|
2 Level |
|
Constructed Date
|
2016 |
|
Heating Fuel
|
Electric |
|
Heating Type
|
Baseboard Heaters |
|
Size Interior
|
1700 Sqft |
|
Type
|
Row / Townhouse |
Parking
Land

