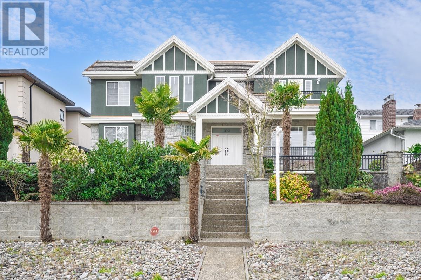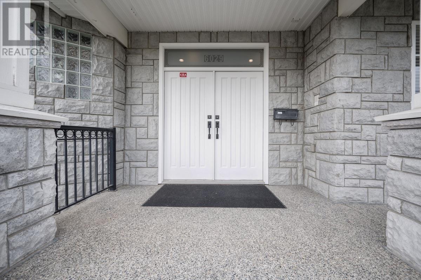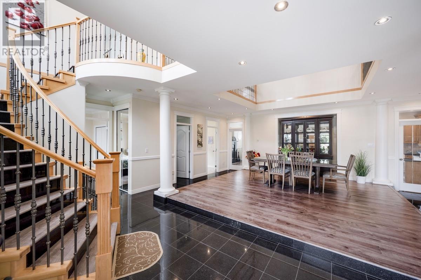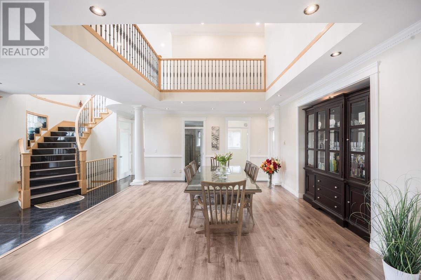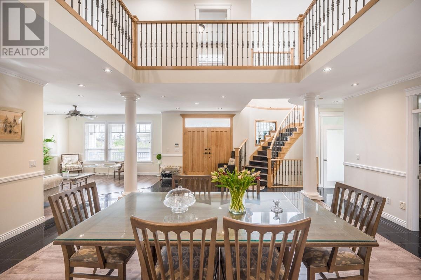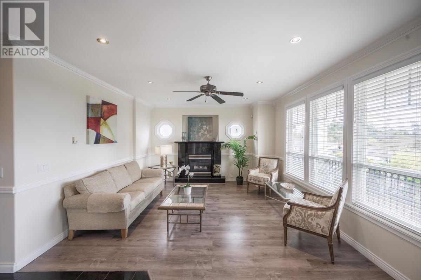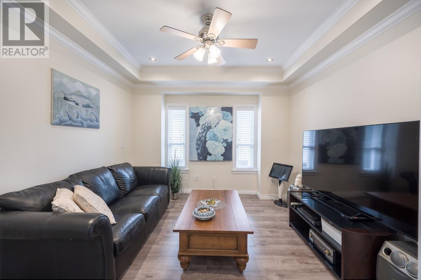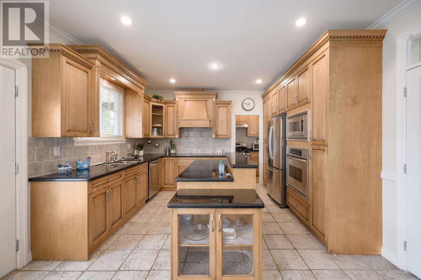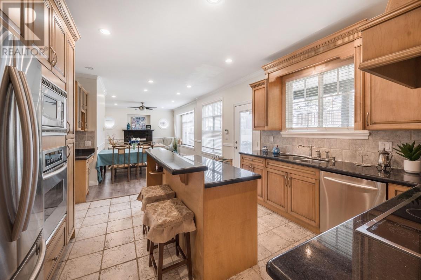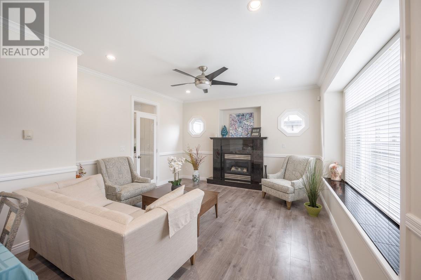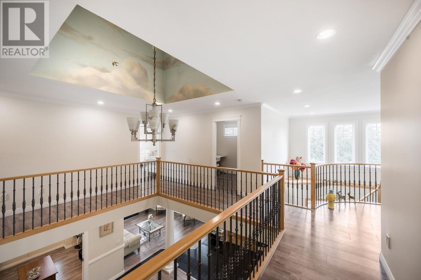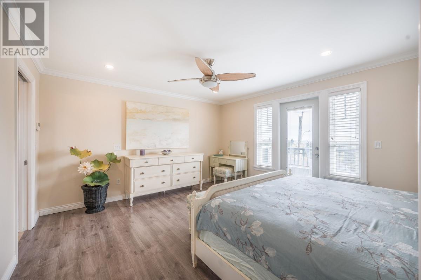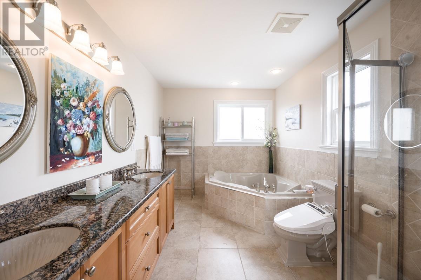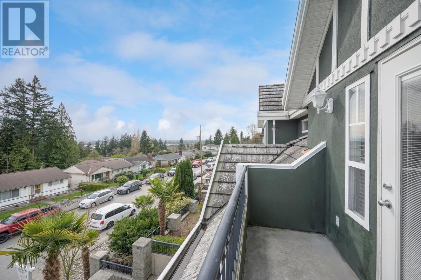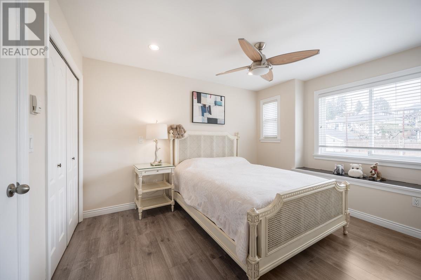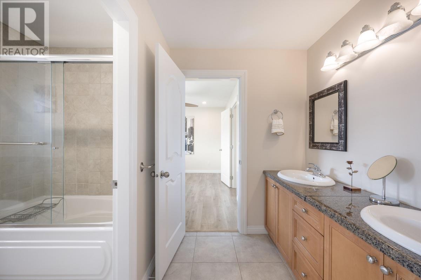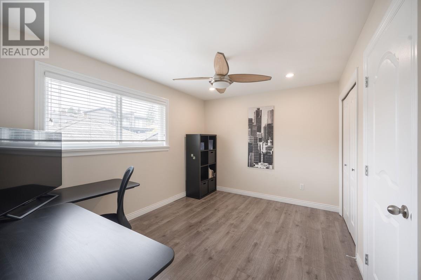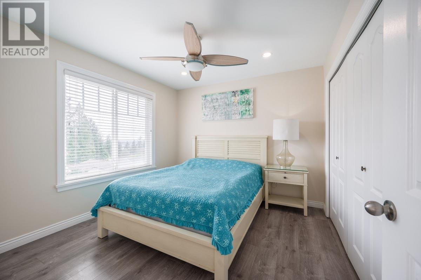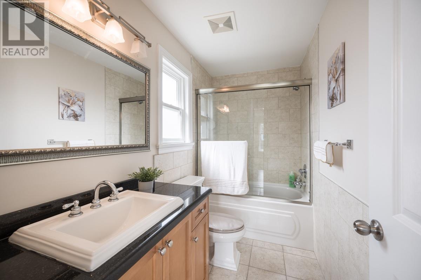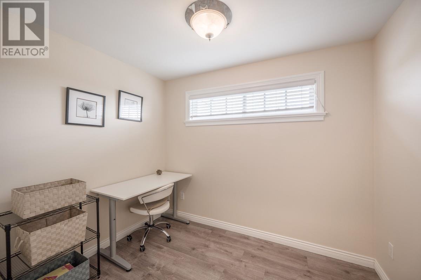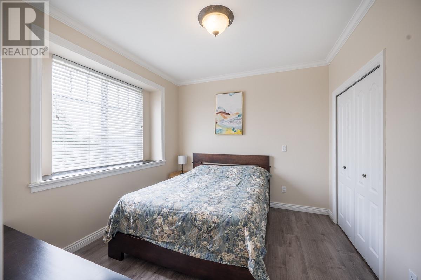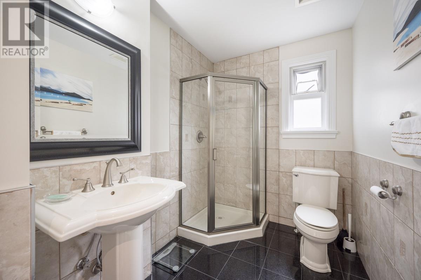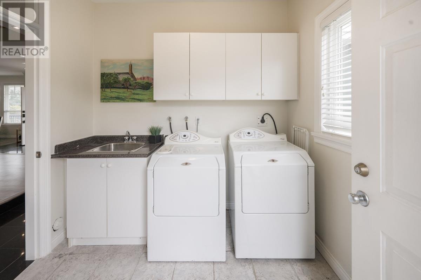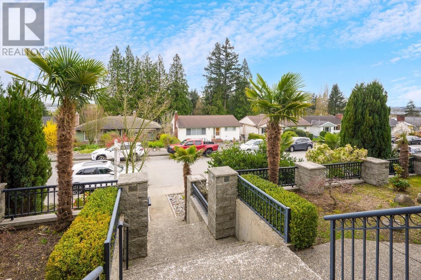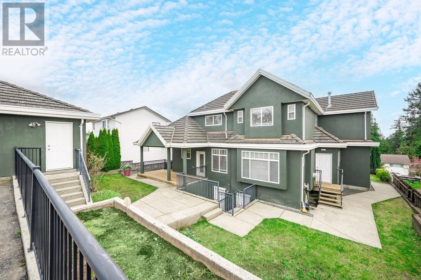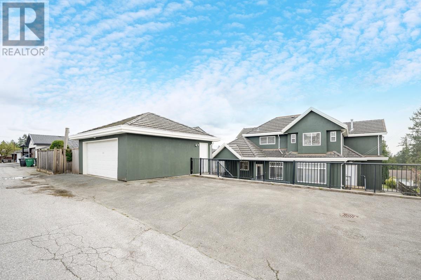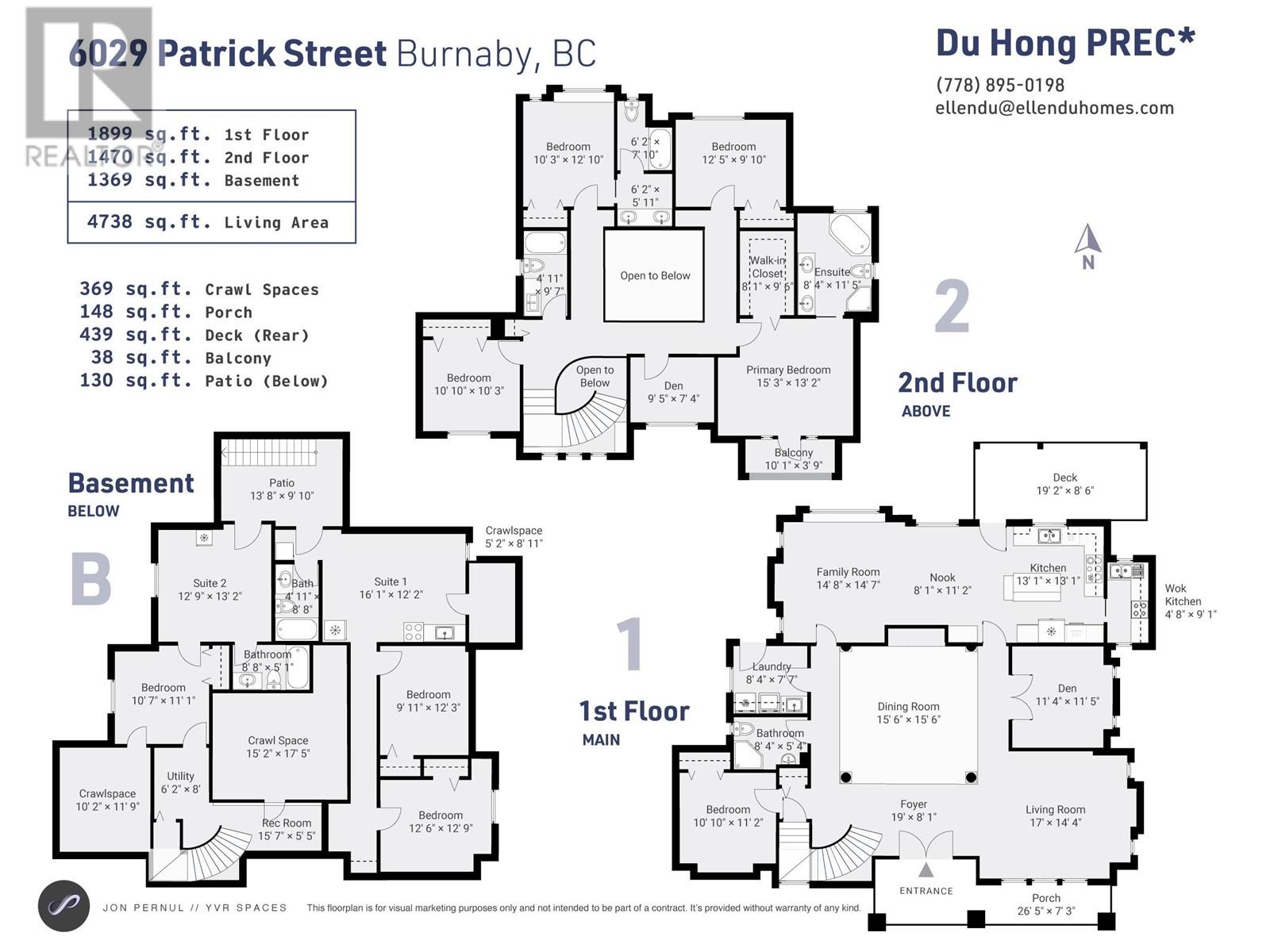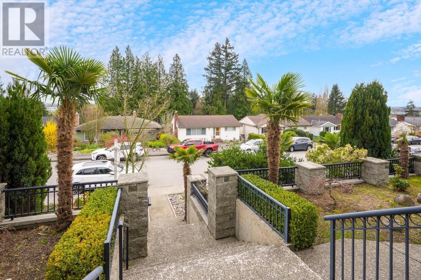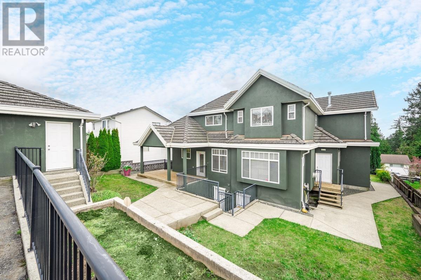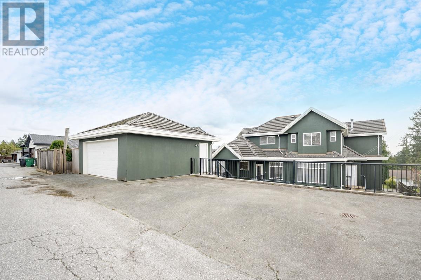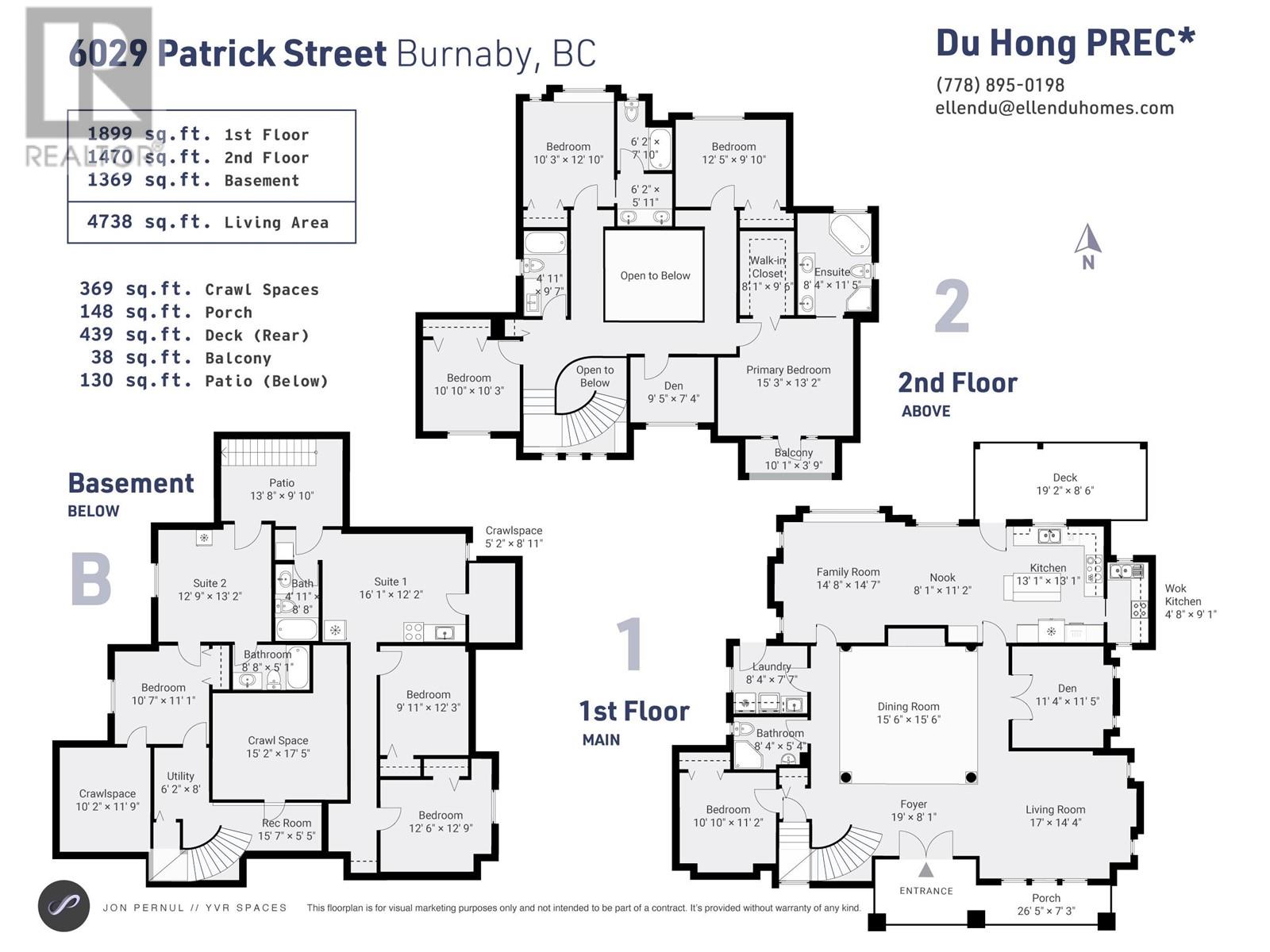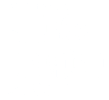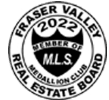9 Bedroom
6 Bathroom
4700 Sqft
2 Level
Fireplace
Hot Water, Radiant Heat
Garden Area
$2,880,000
Rare find custom built in Burnaby South! Over 4738 sqft! Sits on high side of street! South facing with 180 degree view of Richmond, located in most desirable South Slope area! Open floor plan! Plenty of natural light and beautiful views! Super high ceilings! Curved stairs! Hardwood floors and granite countertop throughout! Open gourmet kitchen with high-end appliances! 2 rental units basement! Beautiful landscaping with step planters in the front & covered deck in the backyard! Double garage with extra parking spaces! Excellent location! , restaurants, supermarkets, Save on food! School catchments are Glenwood Elementary and Burnaby South Secondary! 8-minute drive to central of Burnaby, Metrotown Shopping Center, Crystal Mall, and Central Park! (id:54355)
Property Details
|
MLS® Number
|
R2988782 |
|
Property Type
|
Single Family |
|
Parking Space Total
|
6 |
|
View Type
|
View |
Building
|
Bathroom Total
|
6 |
|
Bedrooms Total
|
9 |
|
Appliances
|
Dryer, Washer, Dishwasher, Refrigerator, Stove, Central Vacuum |
|
Architectural Style
|
2 Level |
|
Basement Development
|
Finished |
|
Basement Features
|
Unknown |
|
Basement Type
|
Full (finished) |
|
Constructed Date
|
2004 |
|
Construction Style Attachment
|
Detached |
|
Fire Protection
|
Security System |
|
Fireplace Present
|
Yes |
|
Fireplace Total
|
2 |
|
Fixture
|
Drapes/window Coverings |
|
Heating Fuel
|
Natural Gas |
|
Heating Type
|
Hot Water, Radiant Heat |
|
Size Interior
|
4700 Sqft |
|
Type
|
House |
Parking
Land
|
Acreage
|
No |
|
Landscape Features
|
Garden Area |
|
Size Frontage
|
66 Ft |
|
Size Irregular
|
7986 |
|
Size Total
|
7986 Sqft |
|
Size Total Text
|
7986 Sqft |

