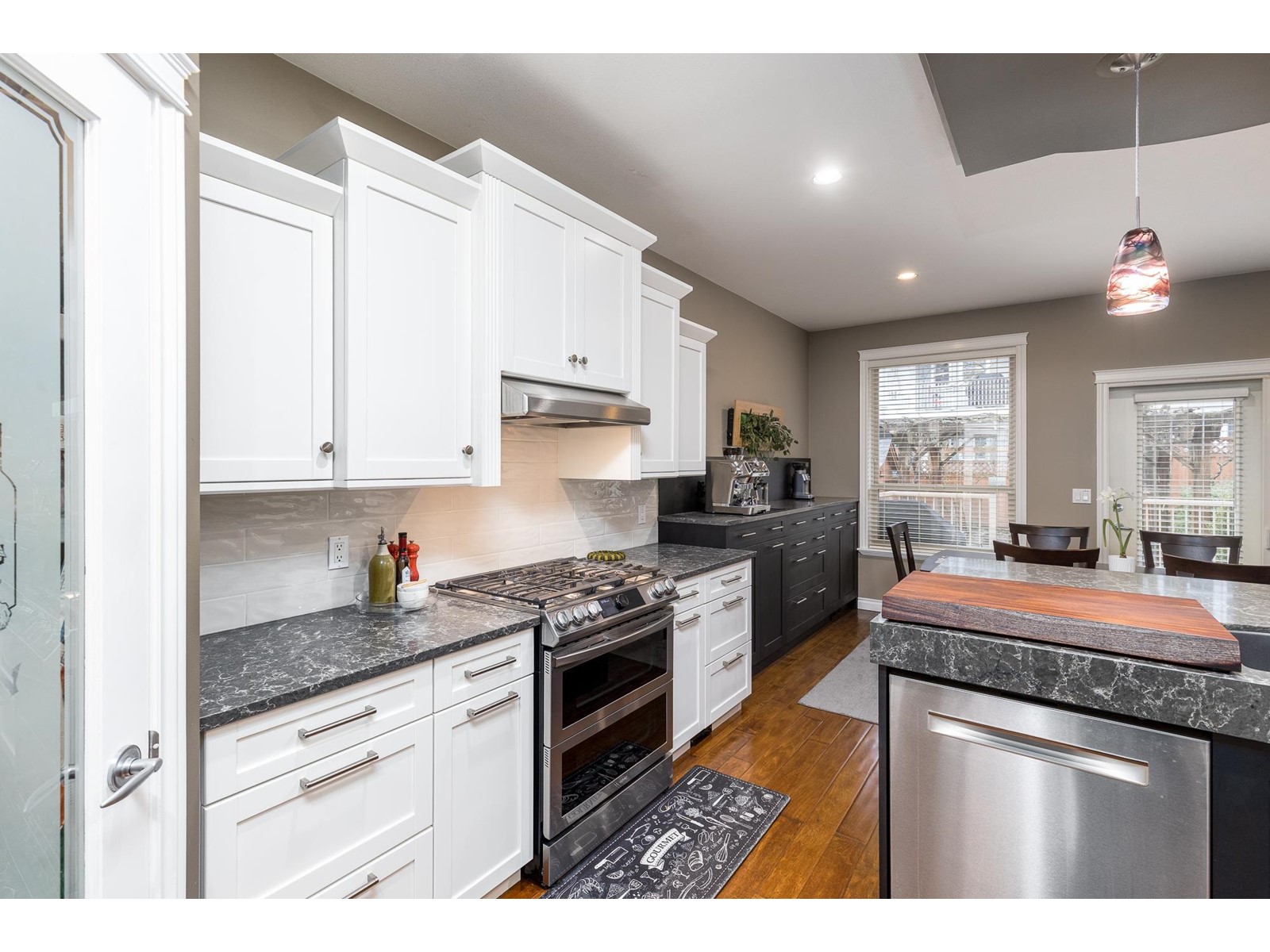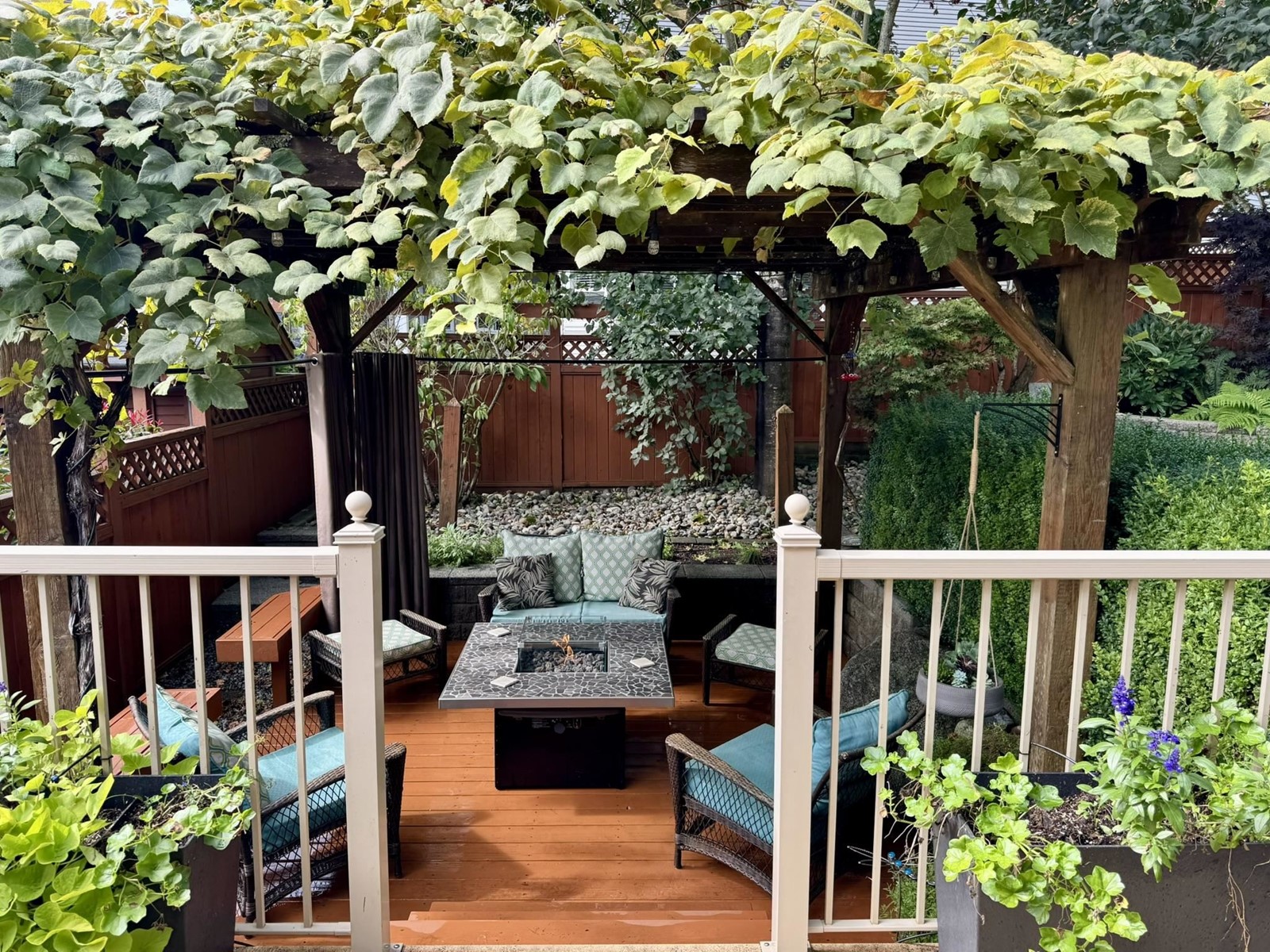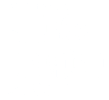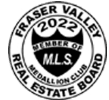6 Bedroom
4 Bathroom
4100 Sqft
2 Level
Fireplace
Air Conditioned
Forced Air
$1,699,999
Welcome to this stunning family home on a quiet street in Cloverdale's Westside Terrace neighbourhood. Main-floor master retreat with stunning ensuite featuring stand-alone soaker tub, elegant finishes & WIC. This beautifully designed home offers a formal living & dining area with coffered ceilings, hardwood floors & art niches. Custom-built chef's kitchen boasts a massive Caesarstone island, wine fridge, 5-burner gas range, ample white shaker cabinets, pantry & built-in coffee bar. Cozy family room with gas fireplace opens to a fully fenced, low-maintenance west-facing yard with artificial turf, 2 decks & gas hook-up. Separate-entry basement includes two separate, private bedrooms & three storage rooms. Central A/C, new furnace & on-demand hot water. Double garage with BONUS EV charger! (id:54355)
Property Details
|
MLS® Number
|
R2982545 |
|
Property Type
|
Single Family |
|
Parking Space Total
|
4 |
|
Road Type
|
Paved Road |
Building
|
Bathroom Total
|
4 |
|
Bedrooms Total
|
6 |
|
Age
|
23 Years |
|
Amenities
|
Air Conditioning, Laundry - In Suite |
|
Appliances
|
Washer, Dryer, Refrigerator, Stove, Dishwasher, Garage Door Opener, Microwave |
|
Architectural Style
|
2 Level |
|
Construction Style Attachment
|
Detached |
|
Cooling Type
|
Air Conditioned |
|
Fireplace Present
|
Yes |
|
Fireplace Total
|
1 |
|
Fixture
|
Drapes/window Coverings |
|
Heating Fuel
|
Natural Gas |
|
Heating Type
|
Forced Air |
|
Size Interior
|
4100 Sqft |
|
Type
|
House |
|
Utility Water
|
Municipal Water |
Parking
Land
|
Acreage
|
No |
|
Sewer
|
Sanitary Sewer |
|
Size Irregular
|
6030 |
|
Size Total
|
6030 Sqft |
|
Size Total Text
|
6030 Sqft |
Utilities
|
Electricity
|
Available |
|
Natural Gas
|
Available |
|
Water
|
Available |











































