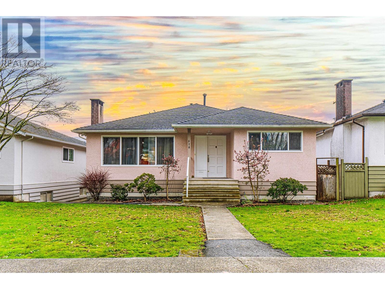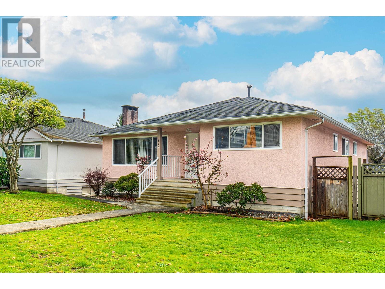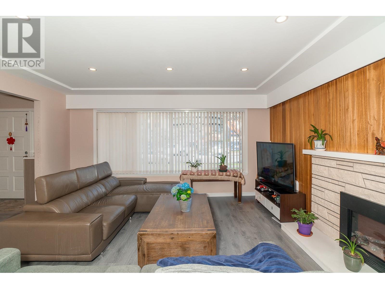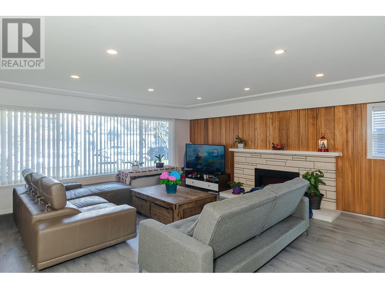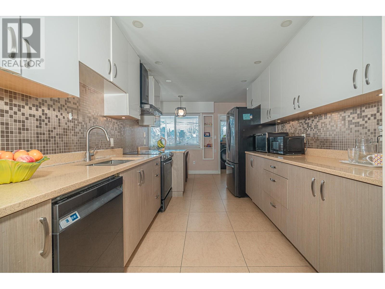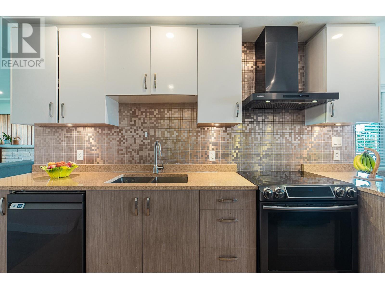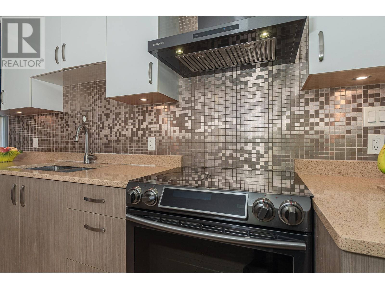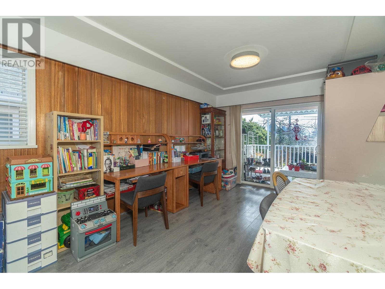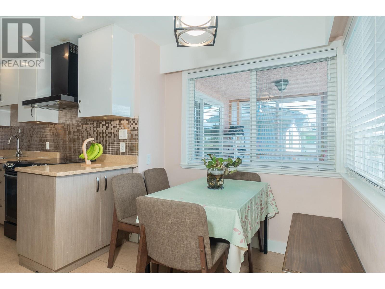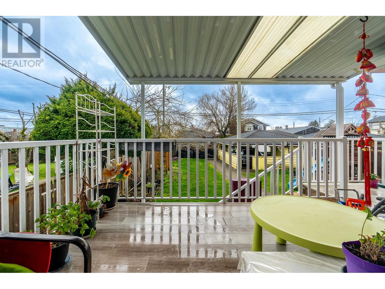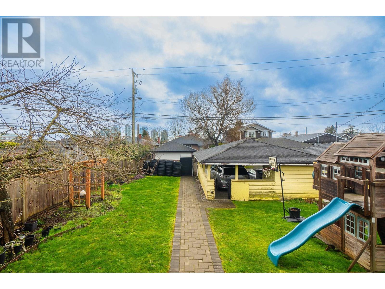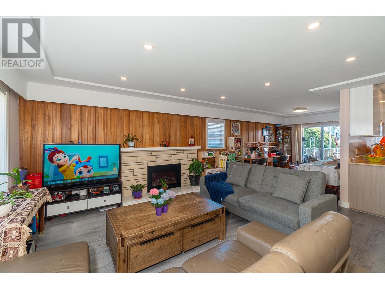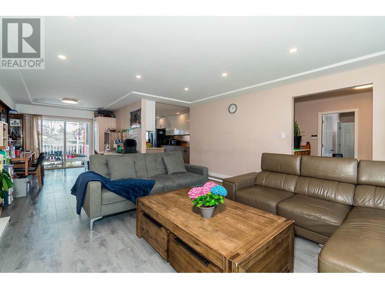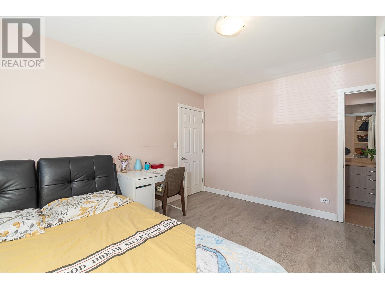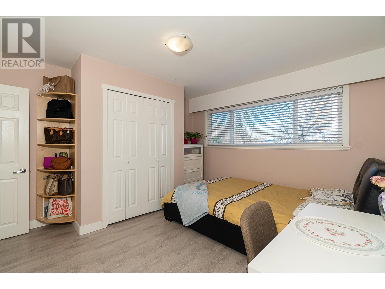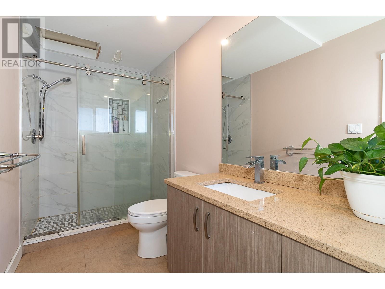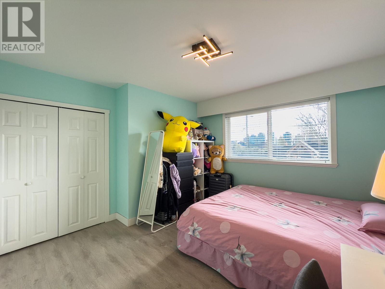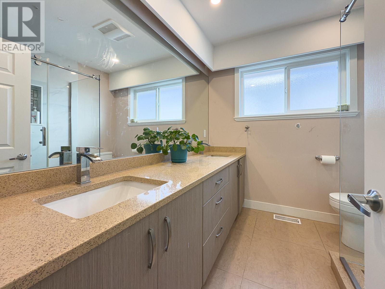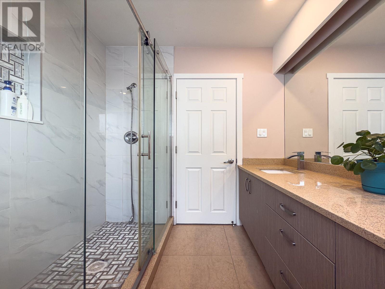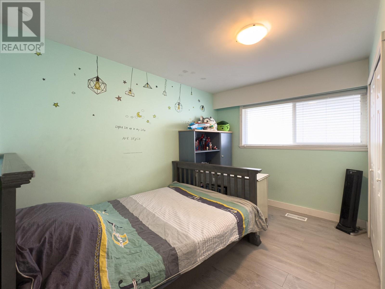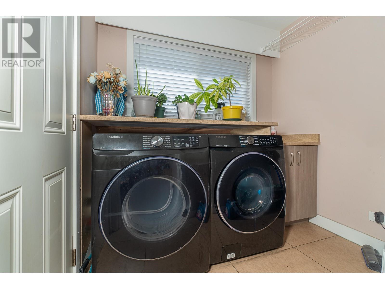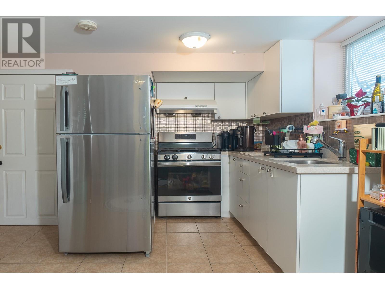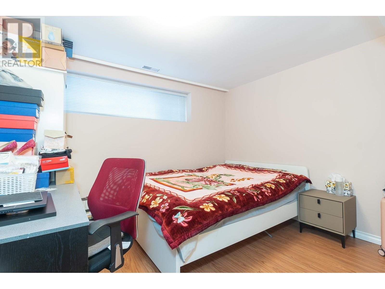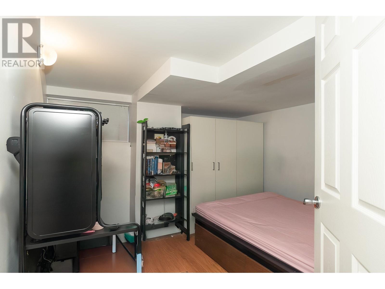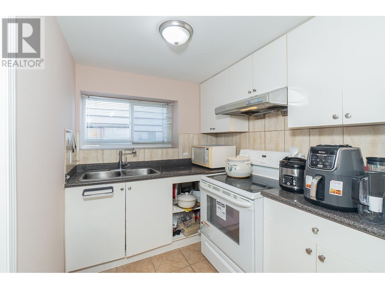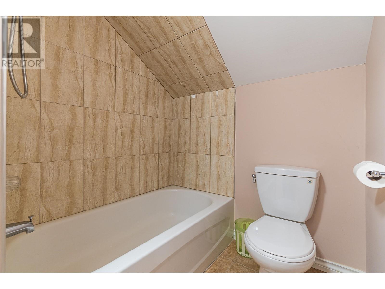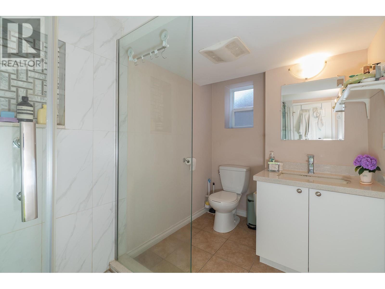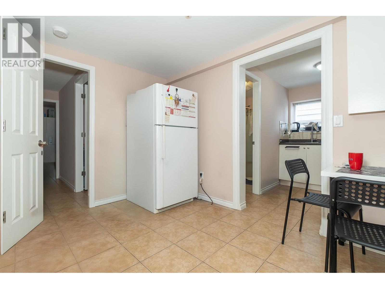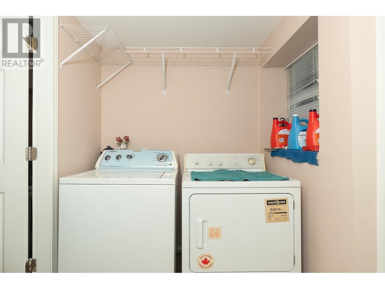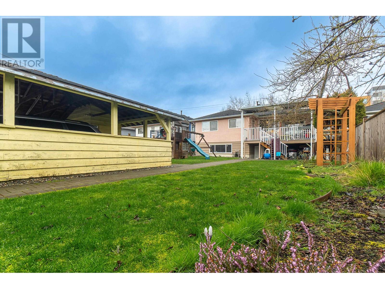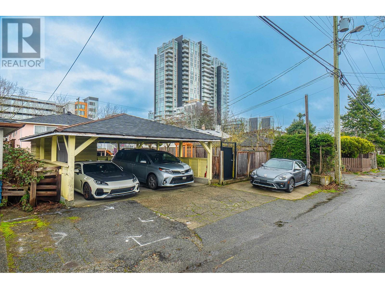8 Bedroom
5 Bathroom
2900 Sqft
2 Level
Fireplace
$2,688,000
Investor Alert! North facing. Beautifully UPDATED & WELL CARED for home in fantastic Marpole location on 6,610 SF (44.50 x 148.51) lot w/lane access. Completely RENOVATED! Features 8-bdrm 5 baths: Main floor: Open concept, Master ensuite, 2 additional bdrm & nicely re-done bath + family room+Dinning + new kitchen + large laundry +a south-facing huge sun deck. Basement: shared Laundry Plus 1) 3 bdrm +2 bath + Kitchen and 2) 2 bdrm + 1 bath +1 kitchen. 2 car carport off lane with additional parking spaces plus a front & back yard to enjoy. Walk to Skytrain, T & T Market, Shoppers, Tim Hortons, Subway, Denny's, Bubble Tea, etc.... minute drive to YVR. School Catchment: Laurier Elementary & Churchill Secondary. (id:54355)
Property Details
|
MLS® Number
|
R2990141 |
|
Property Type
|
Single Family |
|
Amenities Near By
|
Recreation, Shopping |
|
Features
|
Central Location, Private Setting |
|
Parking Space Total
|
4 |
|
View Type
|
View |
Building
|
Bathroom Total
|
5 |
|
Bedrooms Total
|
8 |
|
Appliances
|
All |
|
Architectural Style
|
2 Level |
|
Basement Development
|
Unknown |
|
Basement Features
|
Unknown |
|
Basement Type
|
Full (unknown) |
|
Constructed Date
|
1963 |
|
Construction Style Attachment
|
Detached |
|
Fireplace Present
|
Yes |
|
Fireplace Total
|
2 |
|
Fixture
|
Drapes/window Coverings |
|
Heating Fuel
|
Natural Gas |
|
Size Interior
|
2900 Sqft |
|
Type
|
House |
Parking
Land
|
Acreage
|
No |
|
Land Amenities
|
Recreation, Shopping |
|
Size Frontage
|
45 Ft ,6 In |
|
Size Irregular
|
6610 |
|
Size Total
|
6610 Sqft |
|
Size Total Text
|
6610 Sqft |

