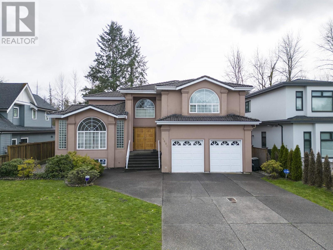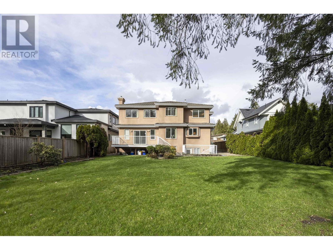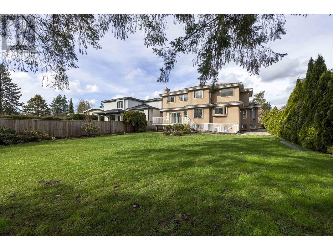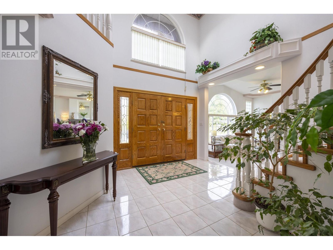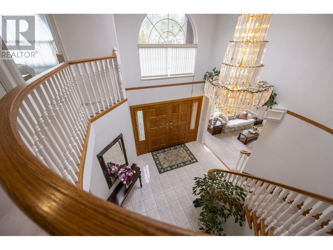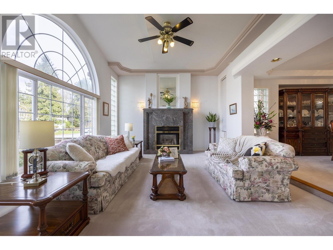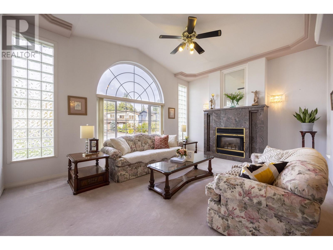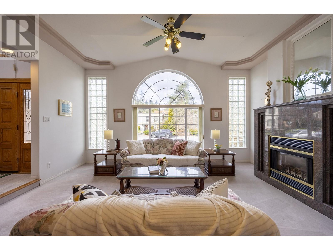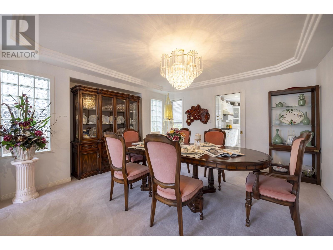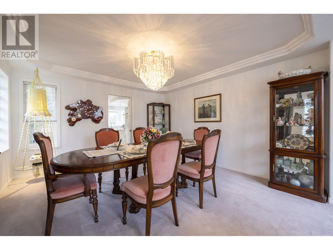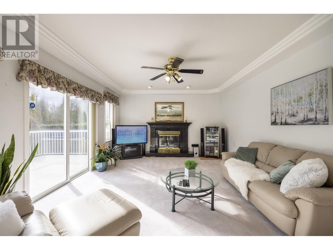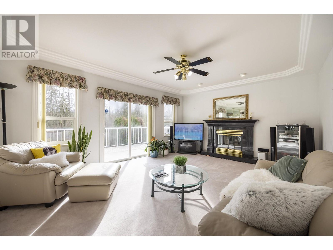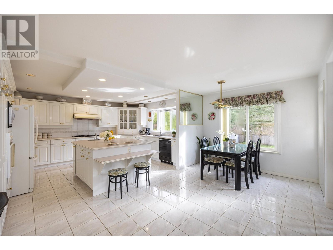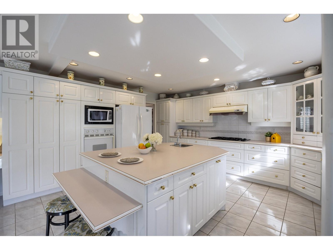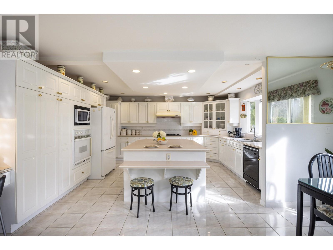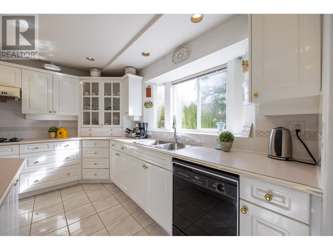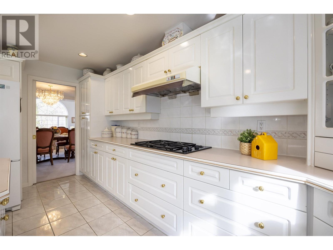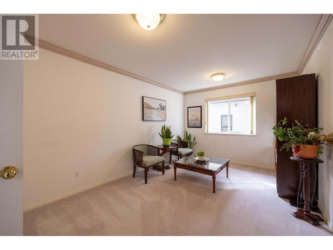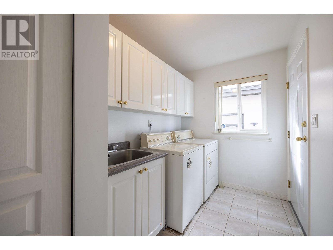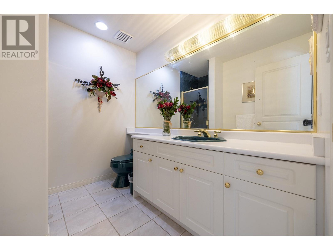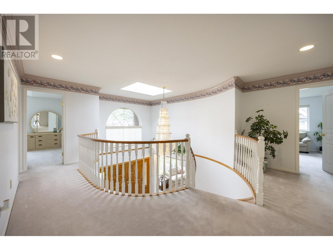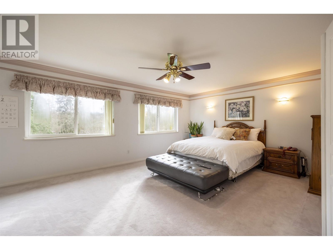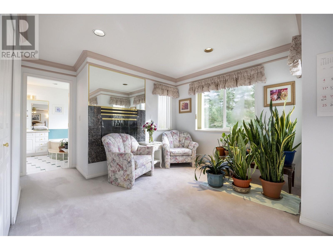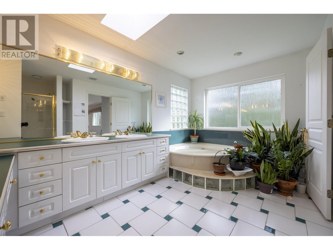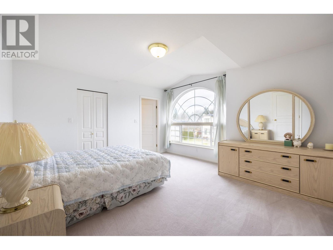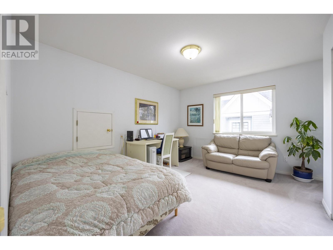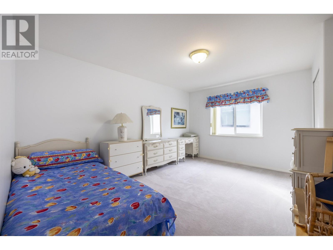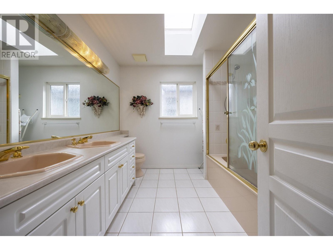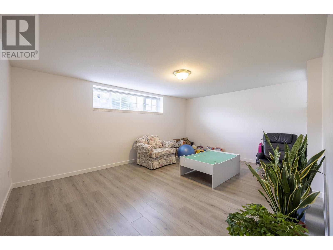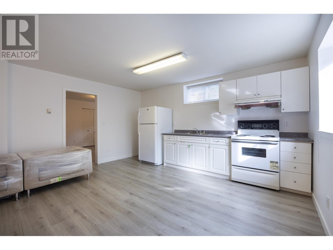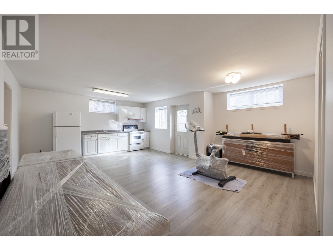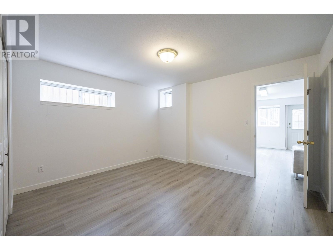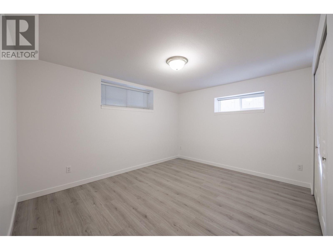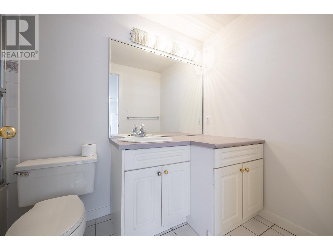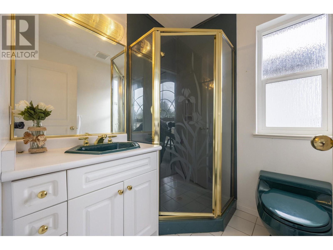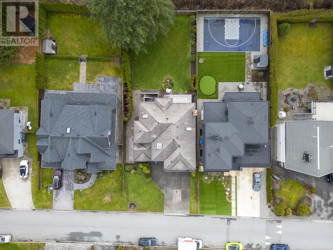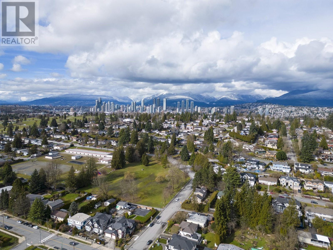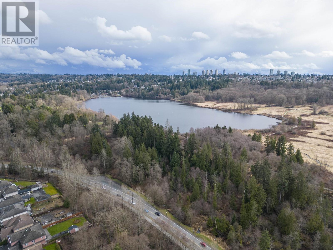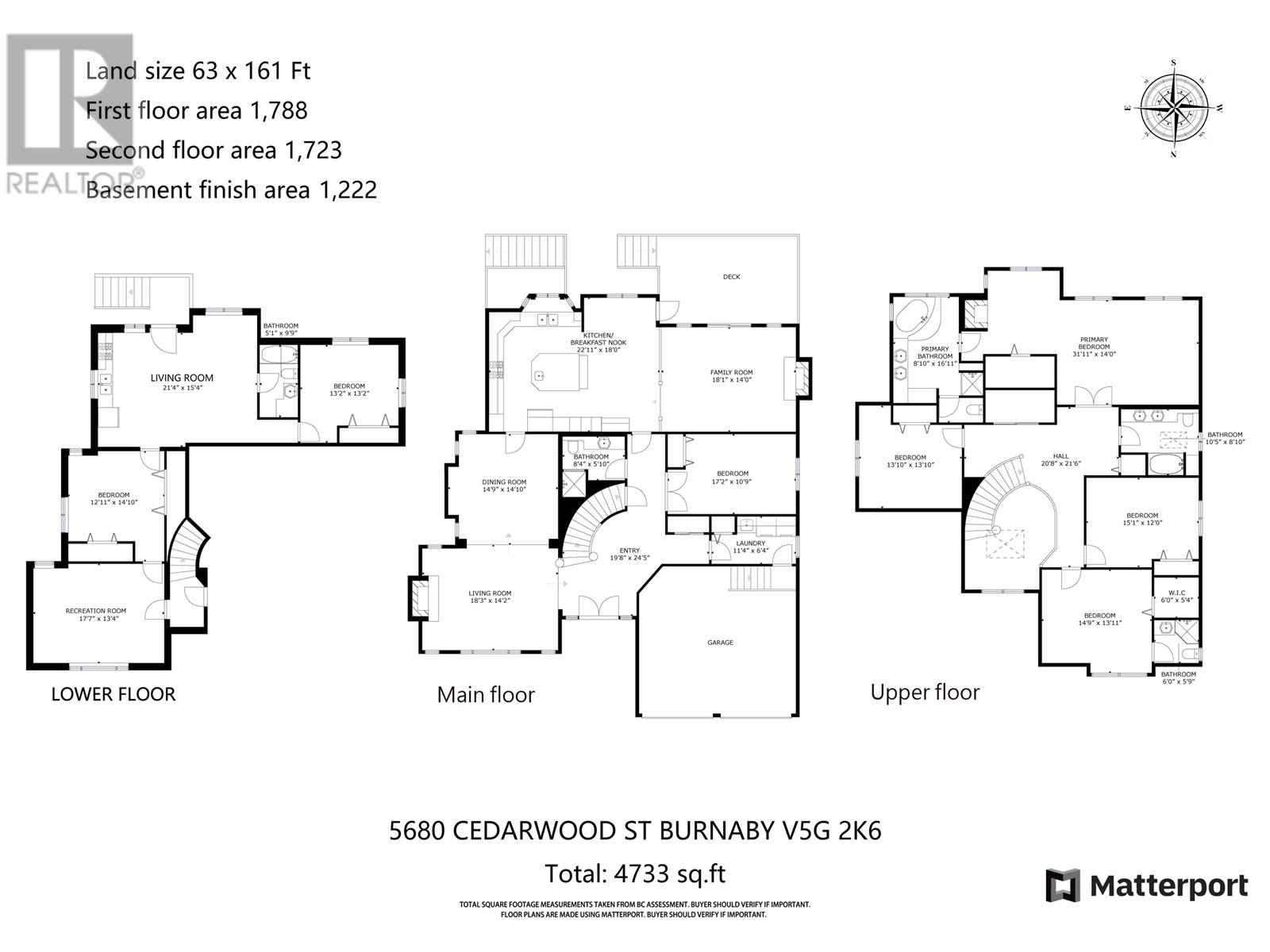7 Bedroom
5 Bathroom
4700 Sqft
2 Level
Fireplace
Hot Water, Radiant Heat
$3,188,800
Welcome to this rarely available home in the most prestigious Deer Lake Place Area. Magnificent custom designed 7 bedrooms 5 bathrooms on huge 10,143sqft lot. Original owner very well maintained. Impressive high ceiling grand foyer, spacious open concept living space with an abundance of natural light. Upstairs features 4 large bedrooms. Fabulous master bedroom with ensuite w/WIC. Lower level features a flex room and 2 bedroom suite w/sperate entrance as a great mortgage helper. Huge private fenced yard + deck perfect for family& friend entertaining. Walking distance to Deer Lake park, Deer Lake School, Gilpin Elementary, Burnaby Central Secondary, Shadbolt Center& Museum. Mins to shopping center, community center, library, highway #1& much more. Don't miss out this fabulous property!!! (id:54355)
Property Details
|
MLS® Number
|
R2939003 |
|
Property Type
|
Single Family |
|
Amenities Near By
|
Recreation, Shopping |
|
Features
|
Central Location |
|
Parking Space Total
|
4 |
Building
|
Bathroom Total
|
5 |
|
Bedrooms Total
|
7 |
|
Appliances
|
All |
|
Architectural Style
|
2 Level |
|
Basement Development
|
Finished |
|
Basement Features
|
Unknown |
|
Basement Type
|
Unknown (finished) |
|
Constructed Date
|
1994 |
|
Construction Style Attachment
|
Detached |
|
Fireplace Present
|
Yes |
|
Fireplace Total
|
2 |
|
Fixture
|
Drapes/window Coverings |
|
Heating Fuel
|
Natural Gas |
|
Heating Type
|
Hot Water, Radiant Heat |
|
Size Interior
|
4700 Sqft |
|
Type
|
House |
Parking
Land
|
Acreage
|
No |
|
Land Amenities
|
Recreation, Shopping |
|
Size Frontage
|
63 Ft |
|
Size Irregular
|
10143 |
|
Size Total
|
10143 Sqft |
|
Size Total Text
|
10143 Sqft |

