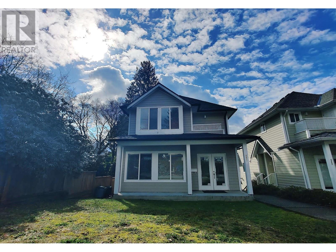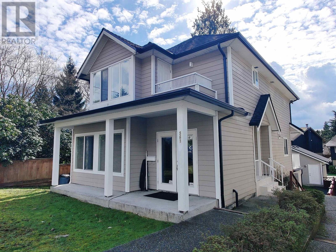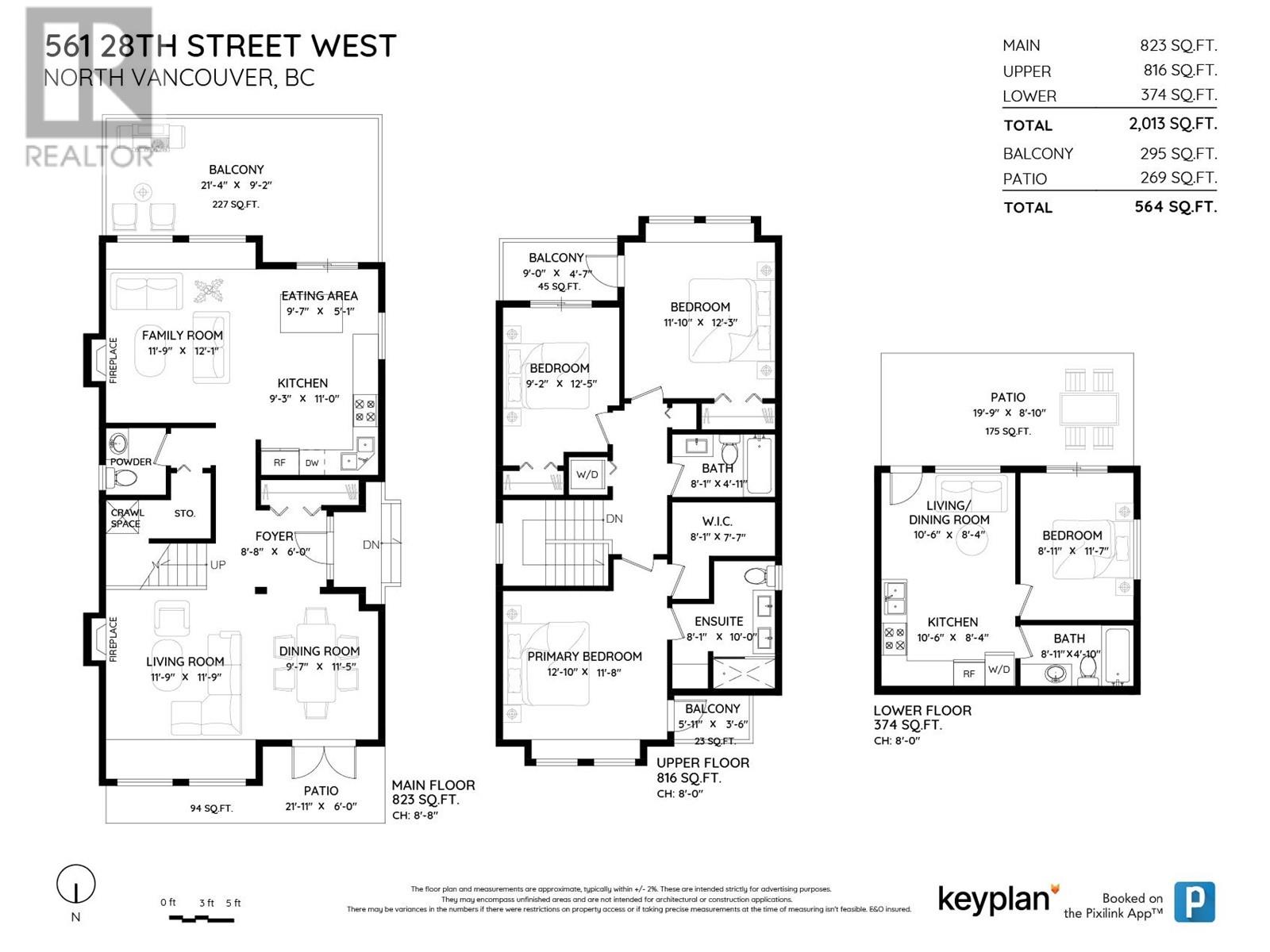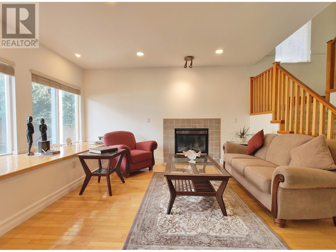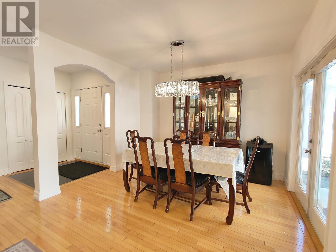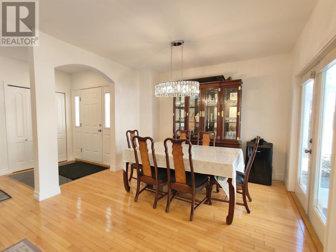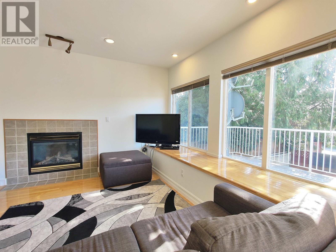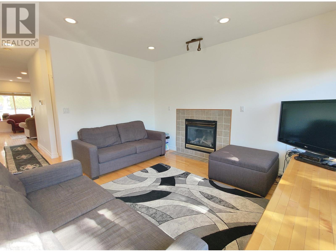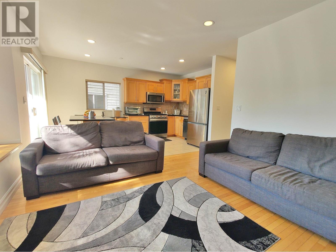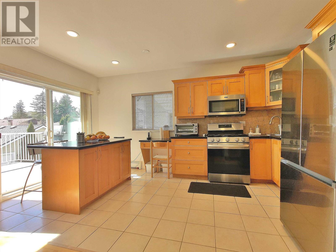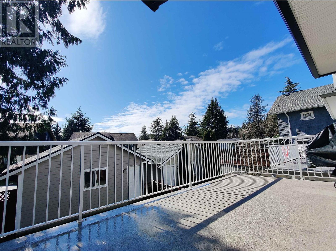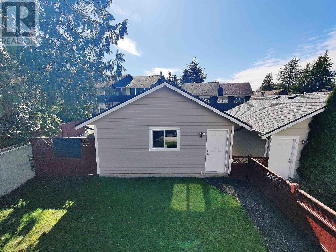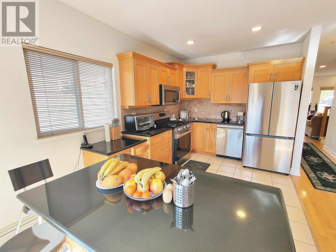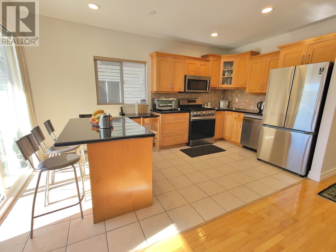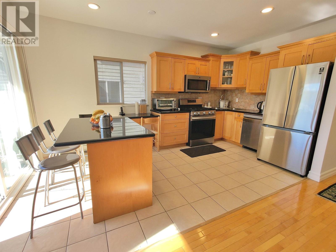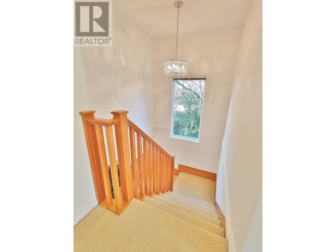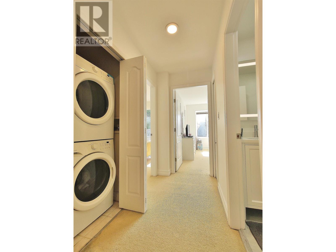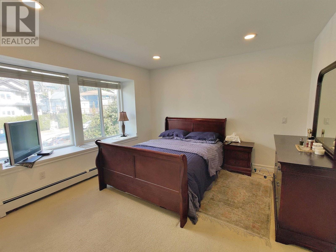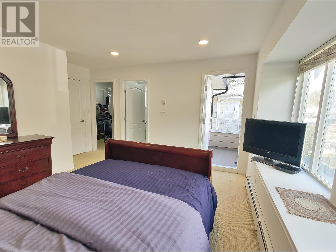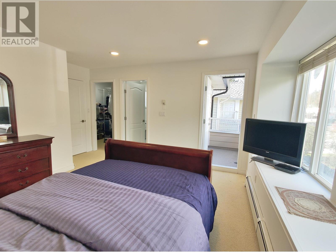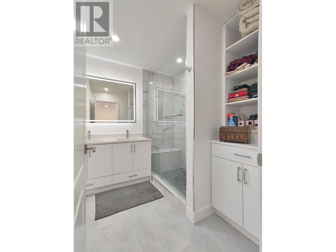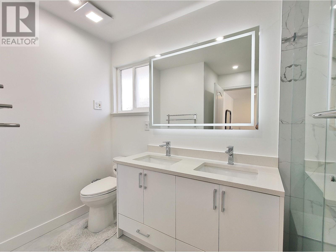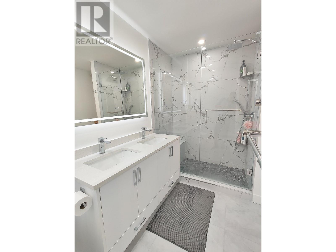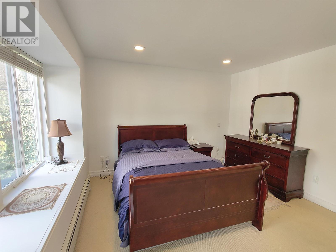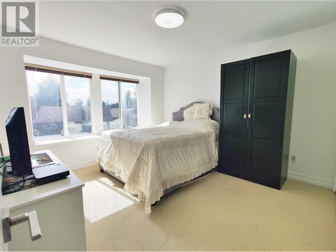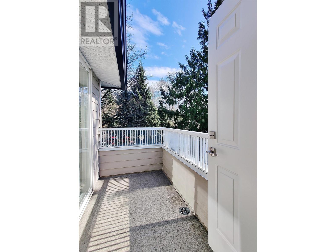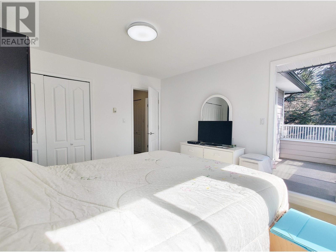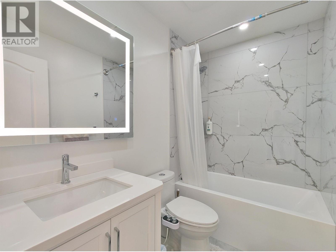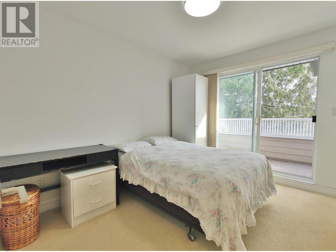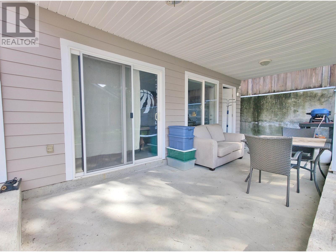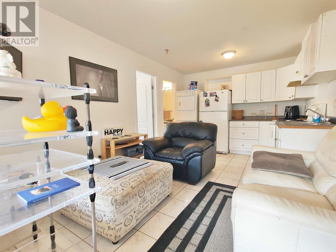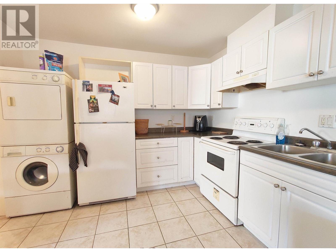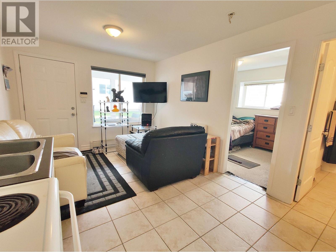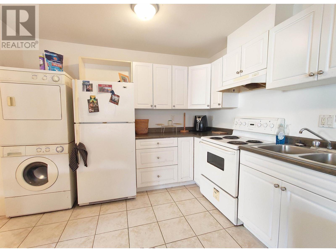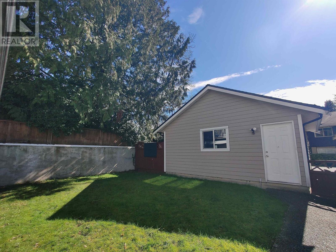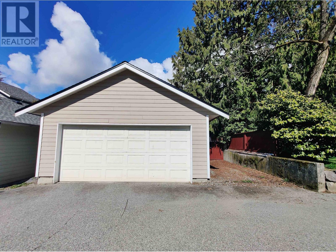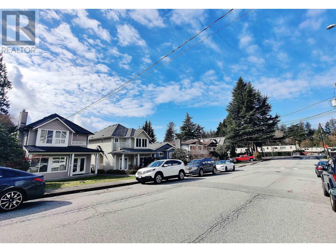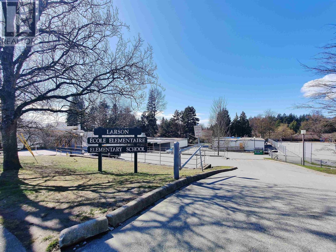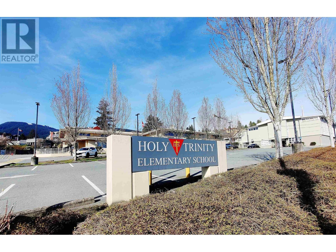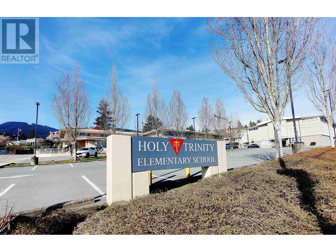4 Bedroom
4 Bathroom
2100 Sqft
2 Level
Fireplace
Baseboard Heaters, Hot Water
Garden Area
$2,049,000
Welcome to Westview! Original Owners; Meticulously Maintained Family Home. Corner END unit home with enhanced privacy features: Spacious 3 Bed 2.5 Bath Above; 1 Bed Rental Suite Below with separate entry & laundry, solid maple hw floors & kitchen cabinet, stone counter, gas cooking & fp, h/w heating b/b, bay window, oversized sundeck & private yard to entertain guest, Master Ensuite w/i closet, 3 PARKING: DBL Garage & Carpad, lane access. The Pride of Ownership: fully renovated Baths above, s/s appliance, new interior paint, ceiling lights, new roof with leafguard incl deck & balcony, exterior entry tiles. Steps to Larson / Holy Trinity Elementary, Carson Secondary catchmt, Westview Shopping, Delbrook Park & Community Ctr, Ski Grouse Mtn. *OPEN HOUSE this Weekend : Sat 4/12 & Sun 4/13, 2 to 4pm* (id:54355)
Property Details
|
MLS® Number
|
R2981107 |
|
Property Type
|
Single Family |
|
Amenities Near By
|
Recreation, Shopping, Ski Hill |
|
Features
|
Central Location |
|
Parking Space Total
|
3 |
Building
|
Bathroom Total
|
4 |
|
Bedrooms Total
|
4 |
|
Amenities
|
Laundry - In Suite |
|
Appliances
|
All |
|
Architectural Style
|
2 Level |
|
Basement Development
|
Finished |
|
Basement Features
|
Unknown |
|
Basement Type
|
Unknown (finished) |
|
Constructed Date
|
2001 |
|
Construction Style Attachment
|
Detached |
|
Fireplace Present
|
Yes |
|
Fireplace Total
|
2 |
|
Heating Type
|
Baseboard Heaters, Hot Water |
|
Size Interior
|
2100 Sqft |
|
Type
|
House |
Parking
Land
|
Acreage
|
No |
|
Land Amenities
|
Recreation, Shopping, Ski Hill |
|
Landscape Features
|
Garden Area |
|
Size Frontage
|
33 Ft |
|
Size Irregular
|
4026 |
|
Size Total
|
4026 Sqft |
|
Size Total Text
|
4026 Sqft |

