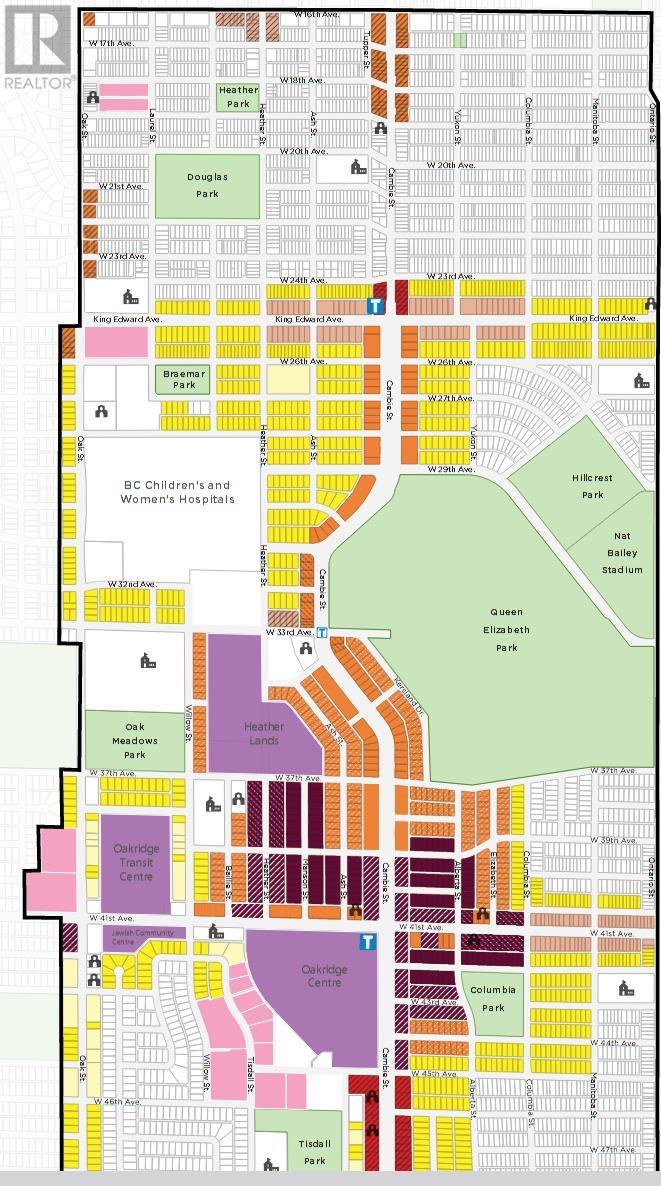7 Bedroom
5 Bathroom
4300 Sqft
2 Level
Fireplace
Air Conditioned
Hot Water, Radiant Heat
$9,868,000
Investors and Developers Alert! Great opportunity for development--Cambie corridor phase 3 land assembly, Projected 6.7 FSR for 18-22 storeys tower! Upto Potential 26 storeys by updated zoning proposal of City of Vancouver in March 2025. Visit https://guidelines.vancouver.ca/policy-plan-cambie-corridor.pdf for more details. Prestigious and central location, Right across Oakridge Shopping Center, minutes walk to Canada Line, Queen Elizabeth Park, schools. (id:54355)
Property Details
|
MLS® Number
|
R2982829 |
|
Property Type
|
Single Family |
|
Amenities Near By
|
Golf Course, Recreation, Shopping |
|
Features
|
Central Location, Treed |
|
Storage Type
|
Storage Shed |
Building
|
Bathroom Total
|
5 |
|
Bedrooms Total
|
7 |
|
Appliances
|
All, Dishwasher, Stove, Central Vacuum |
|
Architectural Style
|
2 Level |
|
Basement Development
|
Finished |
|
Basement Features
|
Separate Entrance |
|
Basement Type
|
Unknown (finished) |
|
Constructed Date
|
1994 |
|
Construction Style Attachment
|
Detached |
|
Cooling Type
|
Air Conditioned |
|
Fire Protection
|
Smoke Detectors |
|
Fireplace Present
|
Yes |
|
Fireplace Total
|
2 |
|
Fixture
|
Drapes/window Coverings |
|
Heating Type
|
Hot Water, Radiant Heat |
|
Size Interior
|
4300 Sqft |
|
Type
|
House |
Parking
Land
|
Acreage
|
No |
|
Land Amenities
|
Golf Course, Recreation, Shopping |
|
Size Frontage
|
56 Ft |
|
Size Irregular
|
7487.76 |
|
Size Total
|
7487.76 Sqft |
|
Size Total Text
|
7487.76 Sqft |



