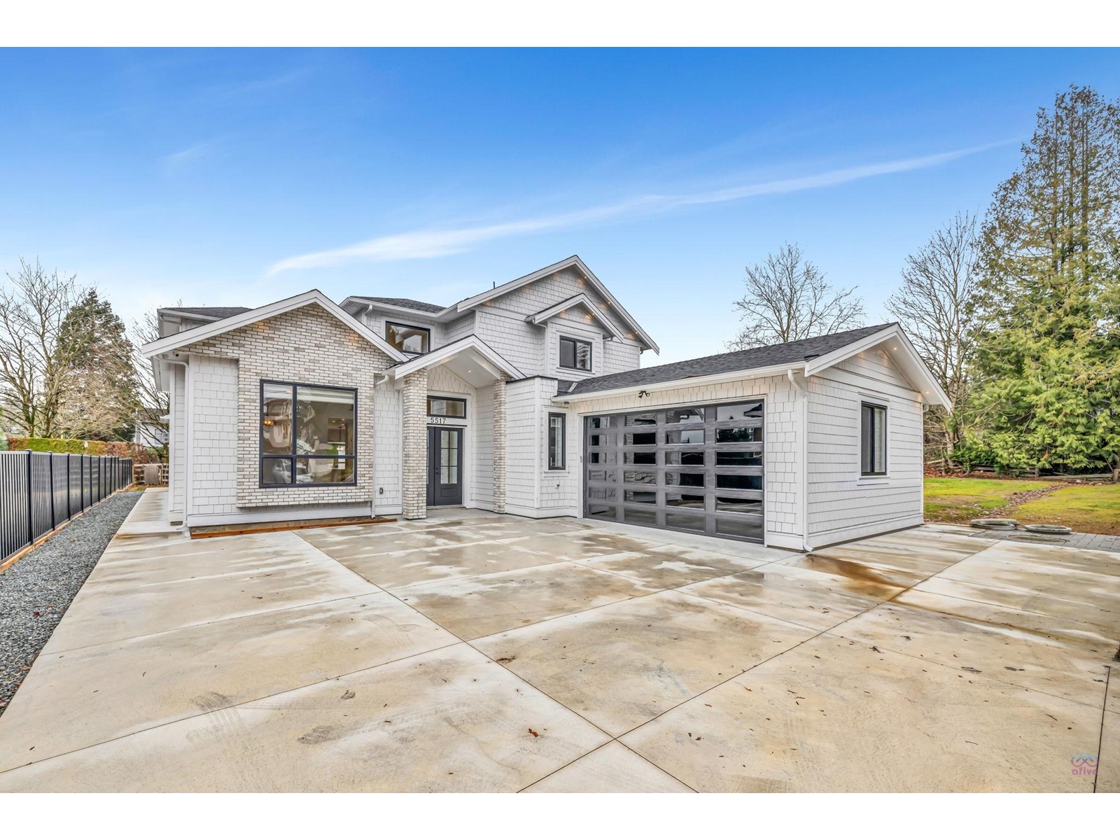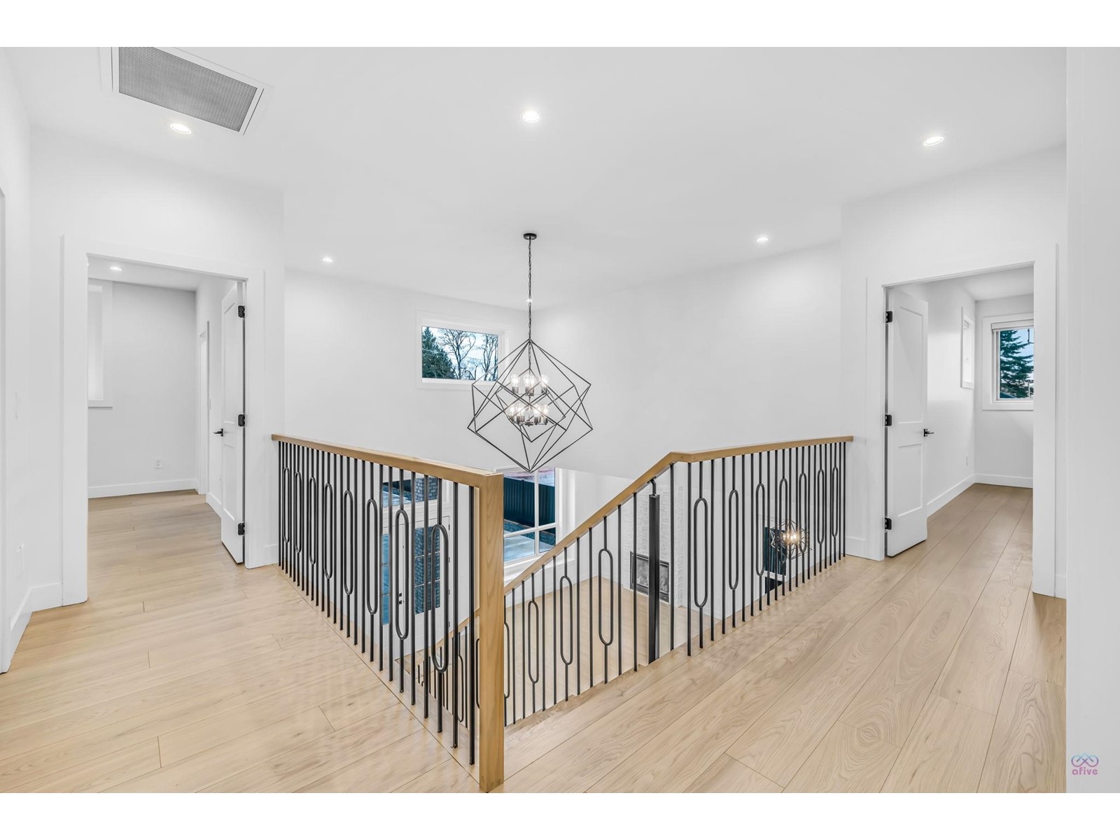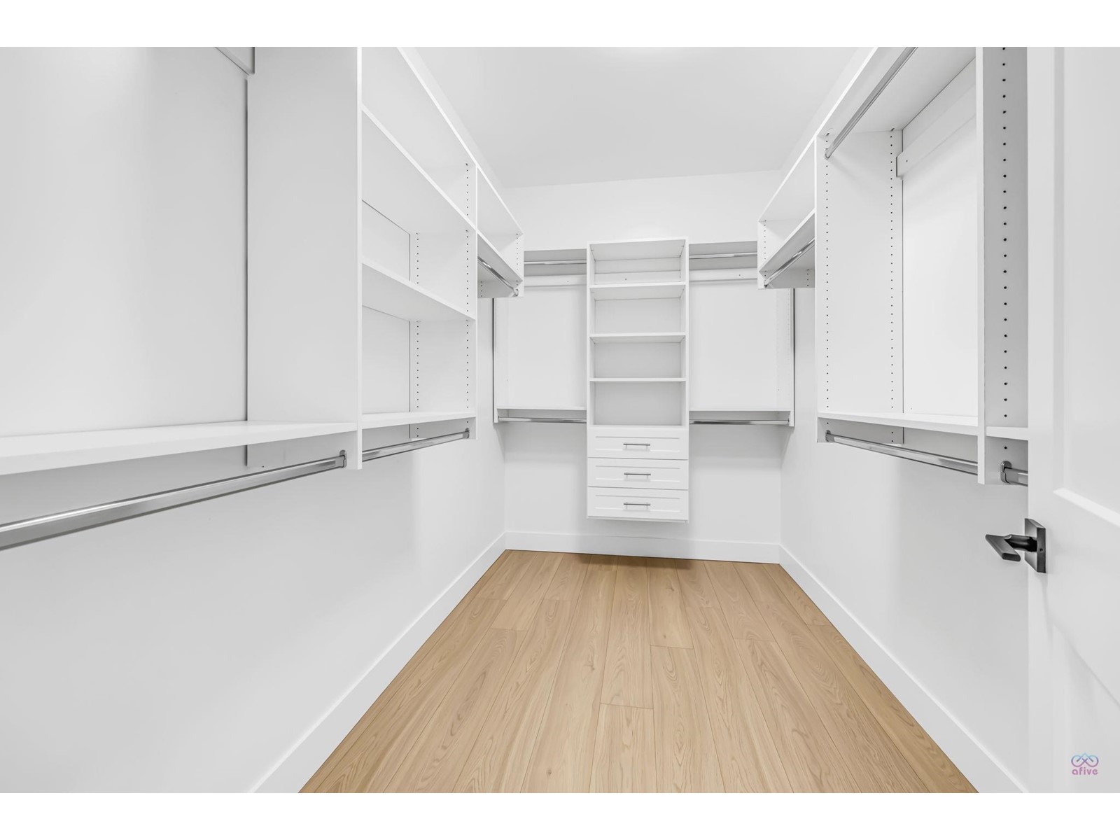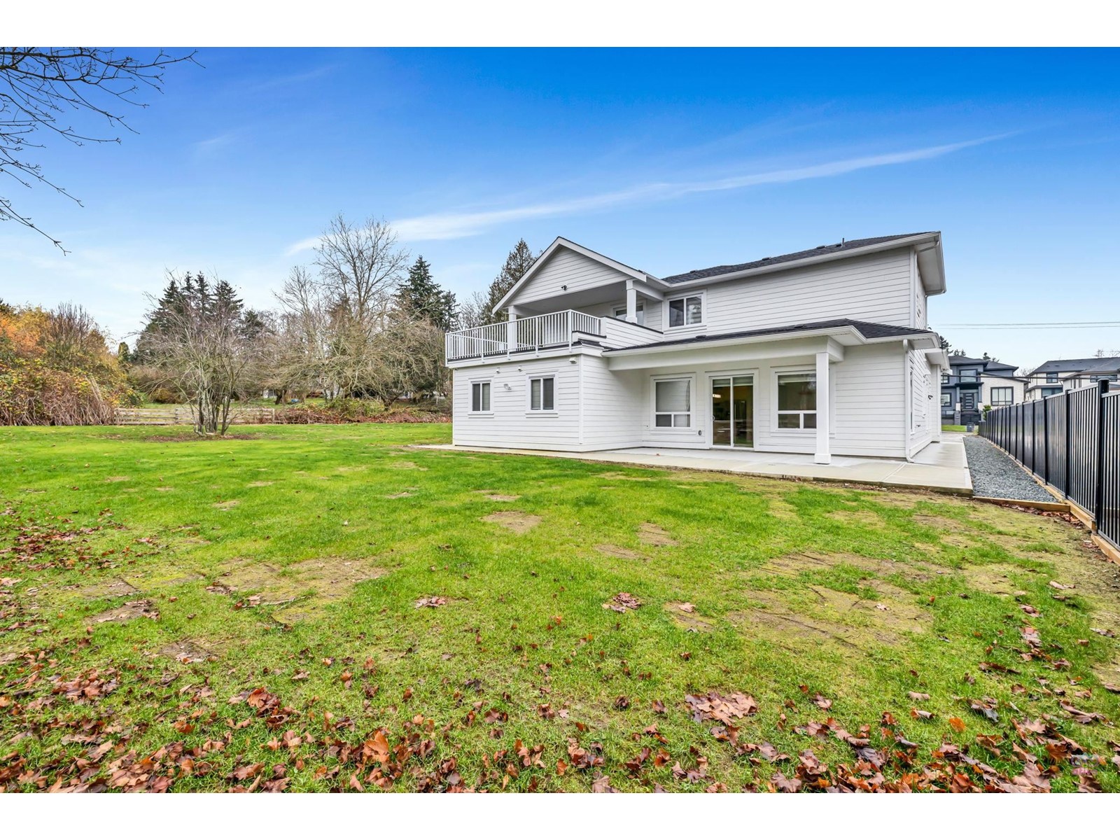7 Bedroom
7 Bathroom
4600 Sqft
2 Level, Other
Fireplace
Air Conditioned
Radiant Heat
$2,999,900
Custom-built home (2024) on a 25,295 sq. ft. subdividable lot in Cloverdale. The house is positioned on one side of the property, leaving potential to build a three-story duplex on the other side (subject to city approval). The main floor features a grand 10' ceiling entry, living room, dining area, kitchen with spice kitchen, family room, and a private theatre room. The upper level boasts 9' ceilings and four bedrooms, each with an attached bathroom. Includes a legal two-bedroom side suite with the potential for an additional suite. (id:54355)
Property Details
|
MLS® Number
|
R2948091 |
|
Property Type
|
Single Family |
|
Parking Space Total
|
12 |
|
View Type
|
Mountain View, Valley View |
Building
|
Bathroom Total
|
7 |
|
Bedrooms Total
|
7 |
|
Age
|
1 Years |
|
Amenities
|
Air Conditioning, Laundry - In Suite |
|
Appliances
|
Washer, Dryer, Refrigerator, Stove, Dishwasher, Garage Door Opener, Microwave, Oven - Built-in, Range, Alarm System |
|
Architectural Style
|
2 Level, Other |
|
Construction Style Attachment
|
Detached |
|
Cooling Type
|
Air Conditioned |
|
Fire Protection
|
Security System |
|
Fireplace Present
|
Yes |
|
Fireplace Total
|
1 |
|
Fixture
|
Drapes/window Coverings |
|
Heating Fuel
|
Natural Gas |
|
Heating Type
|
Radiant Heat |
|
Size Interior
|
4600 Sqft |
|
Type
|
House |
|
Utility Water
|
Municipal Water |
Parking
Land
|
Acreage
|
No |
|
Sewer
|
Sanitary Sewer, Storm Sewer |
|
Size Irregular
|
25295 |
|
Size Total
|
25295 Sqft |
|
Size Total Text
|
25295 Sqft |
Utilities
|
Electricity
|
Available |
|
Natural Gas
|
Available |
|
Water
|
Available |










































