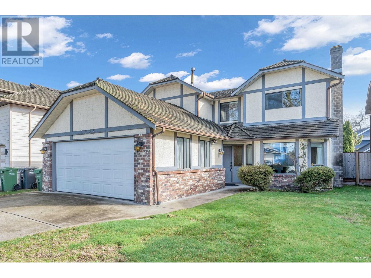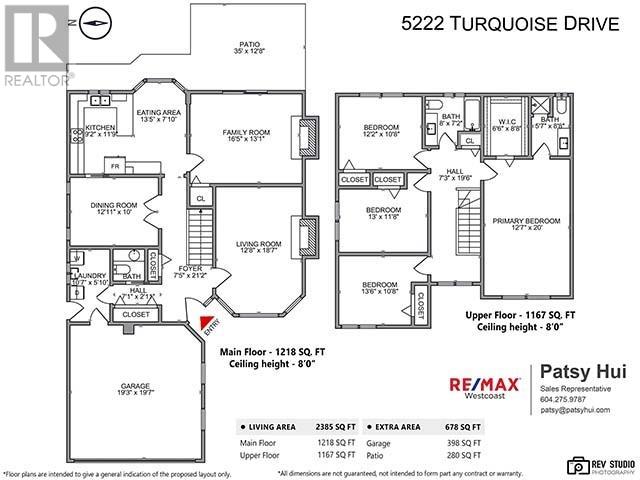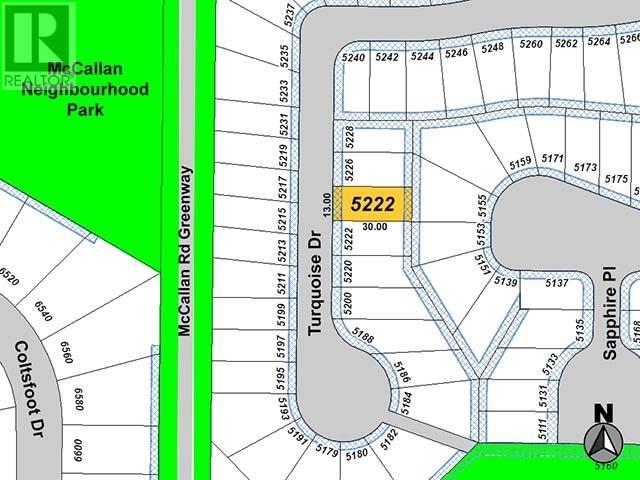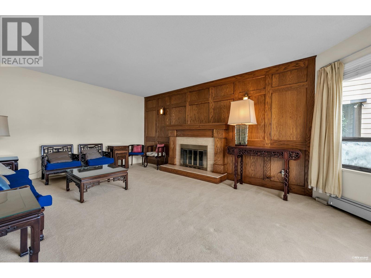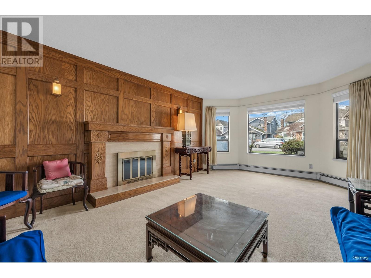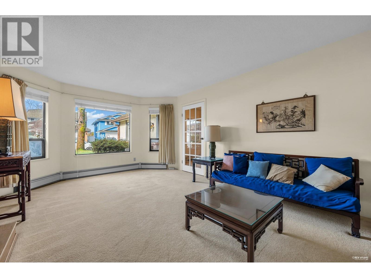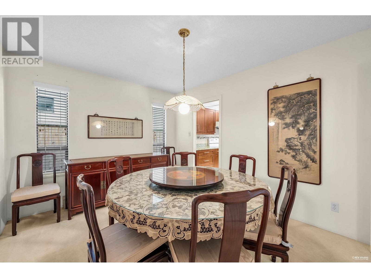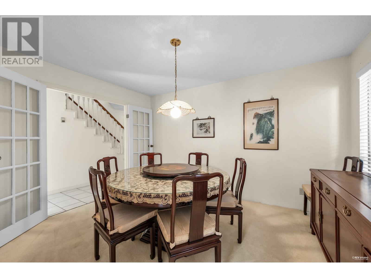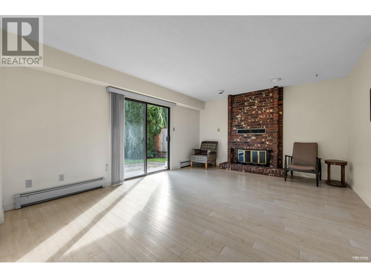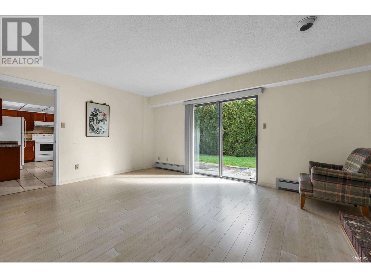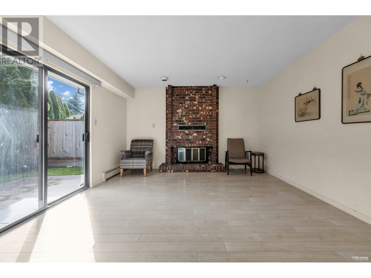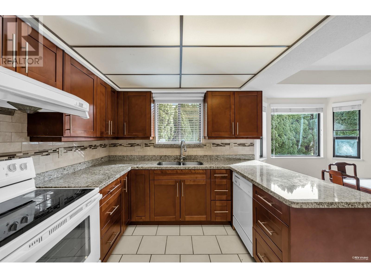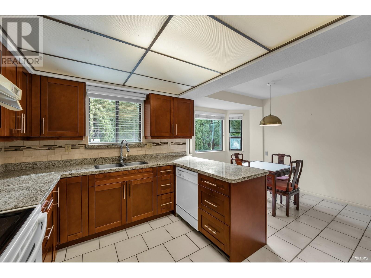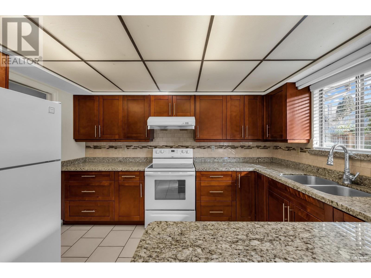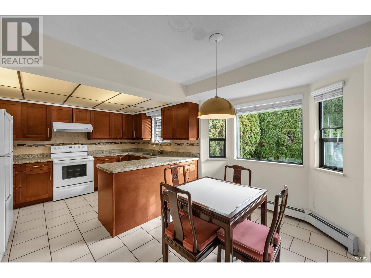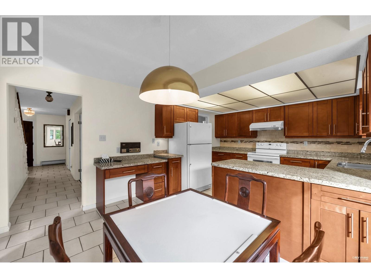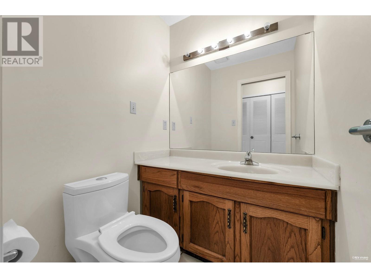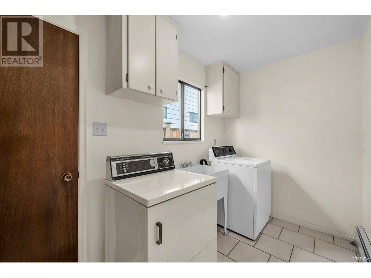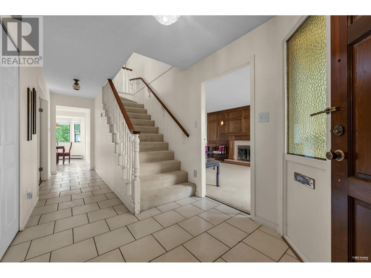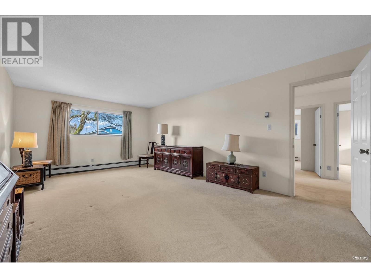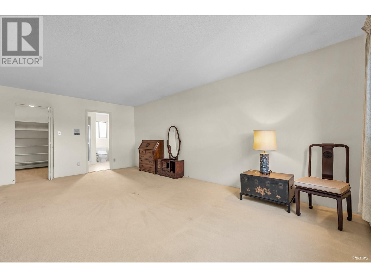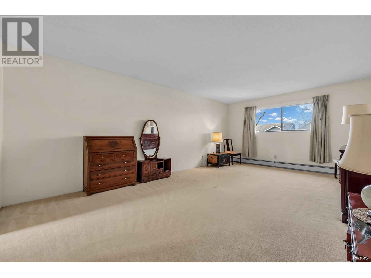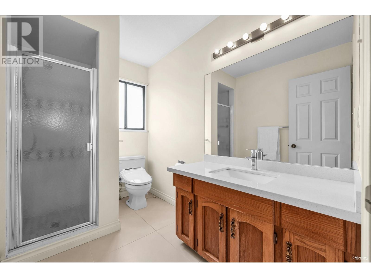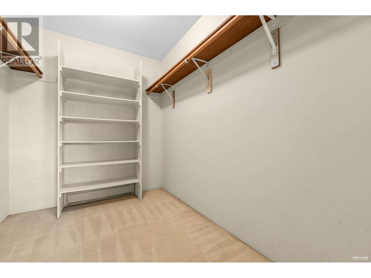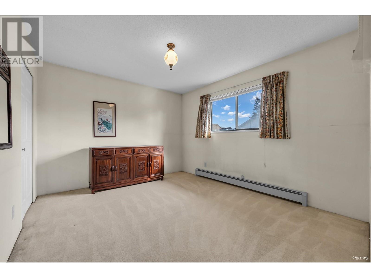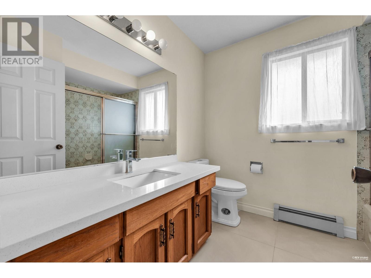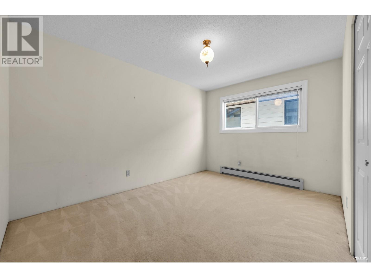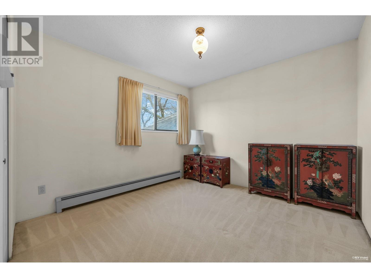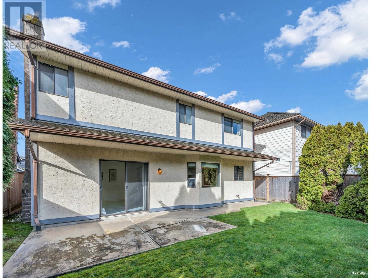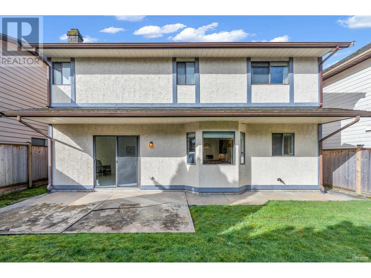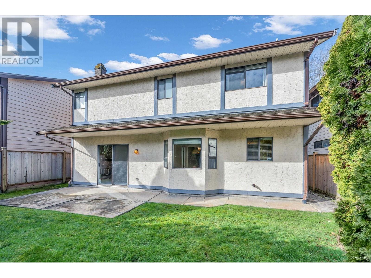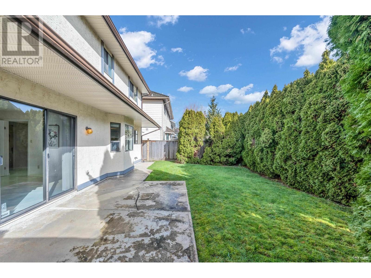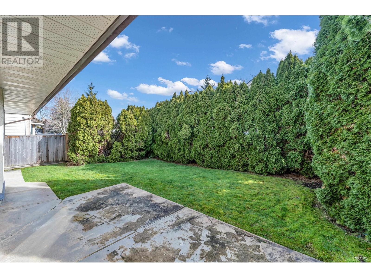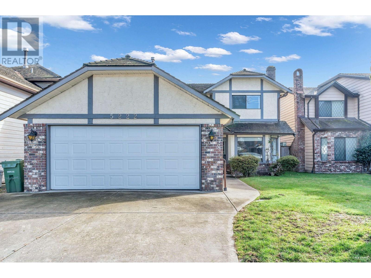4 Bedroom
3 Bathroom
2400 Sqft
2 Level
Fireplace
Baseboard Heaters, Hot Water
$1,750,000
A precious gem, along a beautiful cul-de-sac, in one of the most sought-after family neighbourhoods "Tiffany Estates". This 2,385 sf lovely Neo-Tudor-style family home sits on a 4,198 sf lot. Efficient floor plan offers 4 bedrooms; 2.5 baths; living, dining & family rooms. Large, updated kitchen with spacious eating area. Elegant wood panelling in living room; 2 fireplaces; private, sunny backyard featuring a 280 sf patio for your relaxation. Home is well-kept & bright with easy access to greenway trail & McCallan Neighbourhood Park + walk to schools (Blair Elementary & Burnett Secondary). Minutes to shopping (Terra Nova Village + Richmond Centre); transportation; and Richmond Olympic Oval, Thompson Community Centre, + Minoru Centre for Active Living. A must see. Live in now, rent out, or develop later as RSM/M zoning allows small-scale multi-unit housing up to total of 3,380 sf. (id:54355)
Property Details
|
MLS® Number
|
R2974357 |
|
Property Type
|
Single Family |
|
Amenities Near By
|
Recreation, Shopping |
|
Features
|
Central Location, Cul-de-sac |
|
Parking Space Total
|
4 |
Building
|
Bathroom Total
|
3 |
|
Bedrooms Total
|
4 |
|
Appliances
|
All |
|
Architectural Style
|
2 Level |
|
Constructed Date
|
1980 |
|
Construction Style Attachment
|
Detached |
|
Fireplace Present
|
Yes |
|
Fireplace Total
|
2 |
|
Heating Type
|
Baseboard Heaters, Hot Water |
|
Size Interior
|
2400 Sqft |
|
Type
|
House |
Parking
Land
|
Acreage
|
No |
|
Land Amenities
|
Recreation, Shopping |
|
Size Frontage
|
42 Ft ,7 In |
|
Size Irregular
|
4198 |
|
Size Total
|
4198 Sqft |
|
Size Total Text
|
4198 Sqft |

