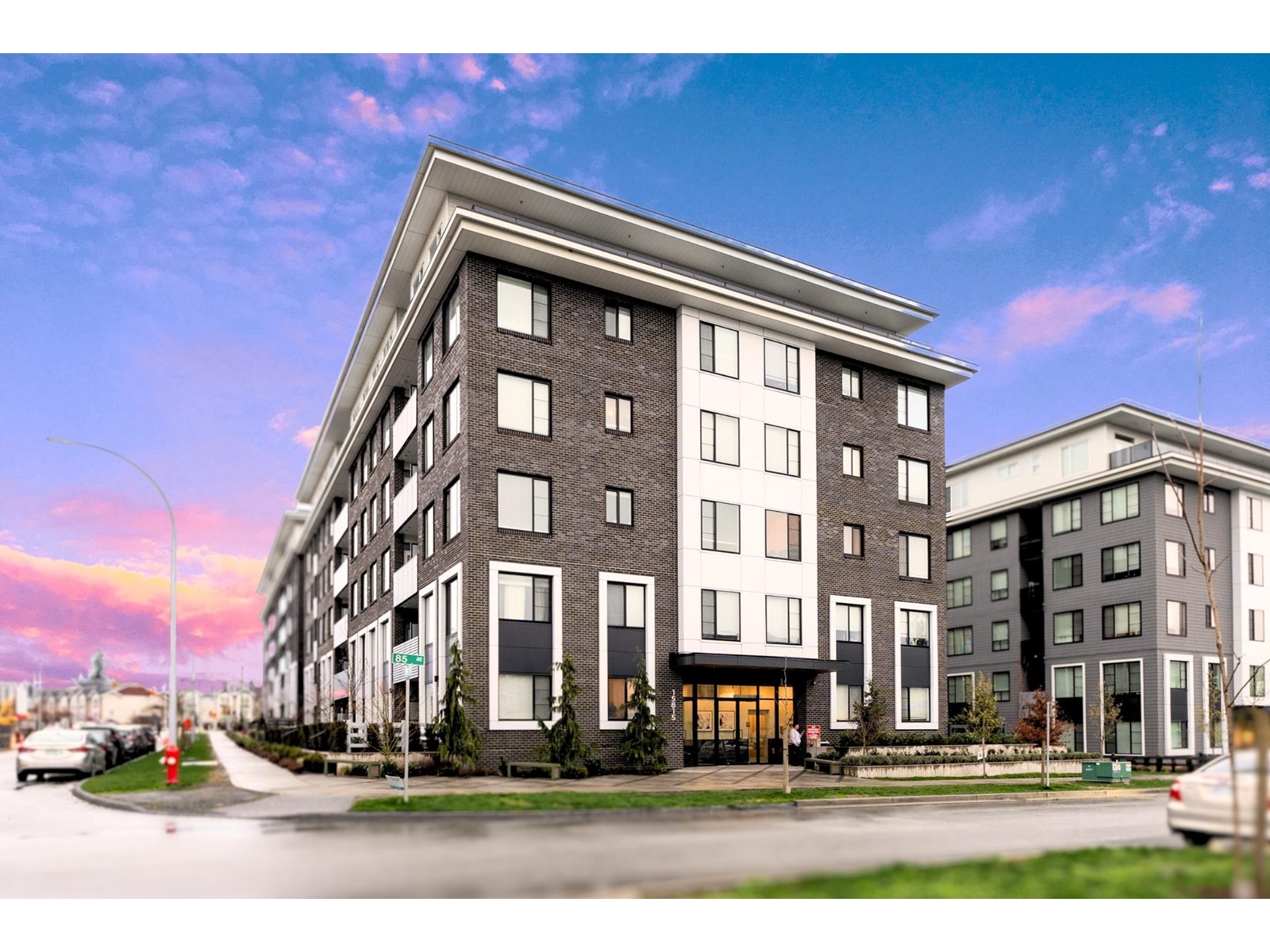3 Bedroom
2 Bathroom
900 Sqft
Other
Baseboard Heaters
$629,888Maintenance,
$400 Monthly
Welcome to Fleetwood Village by Dawson + Sawyer, offering a thoughtfully designed 850 sq. ft., 3-bedroom, 2-bathroom home. Enjoy an open-concept layout with spacious living and dining areas, a modern kitchen with stainless steel appliances, and a covered balcony for year-round use. Residents have exclusive access to over 36,000 sq. ft. of premium amenities including a fully equipped gym, yoga studio, party room, and landscaped outdoor spaces. Located steps from the future Fraser Hwy/Langley SkyTrain, shops, dining, schools, and everyday conveniences, this home offers the perfect balance of comfort and connectivity. (id:54355)
Property Details
|
MLS® Number
|
R2983873 |
|
Property Type
|
Single Family |
|
Community Features
|
Pets Allowed With Restrictions |
|
Parking Space Total
|
1 |
|
Structure
|
Playground |
Building
|
Bathroom Total
|
2 |
|
Bedrooms Total
|
3 |
|
Age
|
2 Years |
|
Amenities
|
Clubhouse, Exercise Centre, Laundry - In Suite |
|
Appliances
|
Washer, Dryer, Refrigerator, Stove, Dishwasher, Garage Door Opener, Microwave |
|
Architectural Style
|
Other |
|
Basement Type
|
None |
|
Construction Style Attachment
|
Attached |
|
Fire Protection
|
Smoke Detectors, Sprinkler System-fire |
|
Heating Fuel
|
Electric |
|
Heating Type
|
Baseboard Heaters |
|
Stories Total
|
6 |
|
Size Interior
|
900 Sqft |
|
Type
|
Apartment |
|
Utility Water
|
Municipal Water |
Parking
Land
|
Acreage
|
No |
|
Sewer
|
Sanitary Sewer, Storm Sewer |
Utilities
|
Electricity
|
Available |
|
Water
|
Available |


















