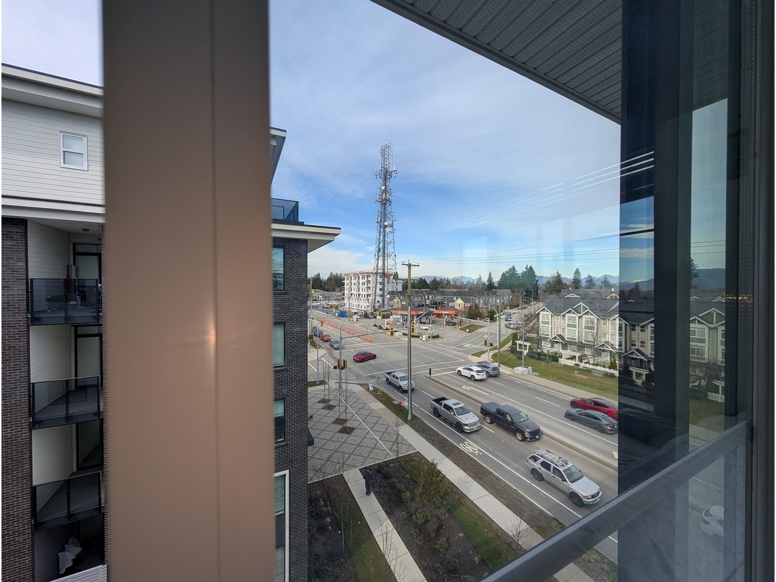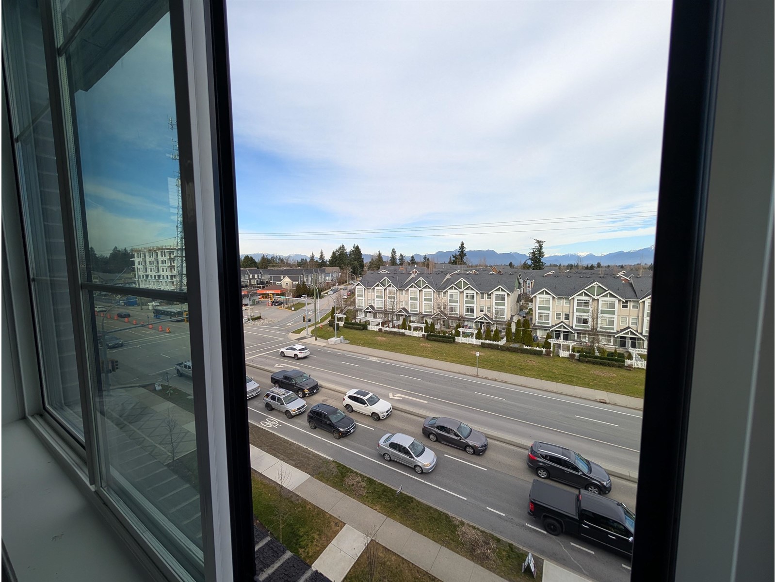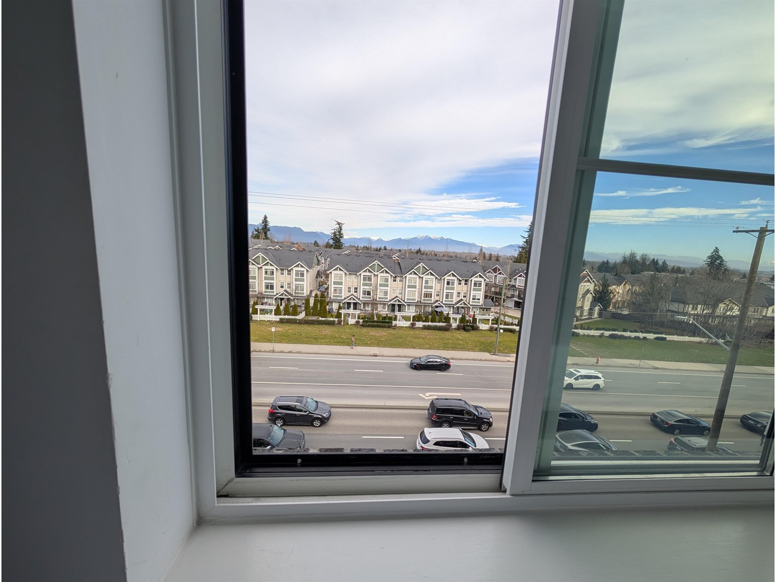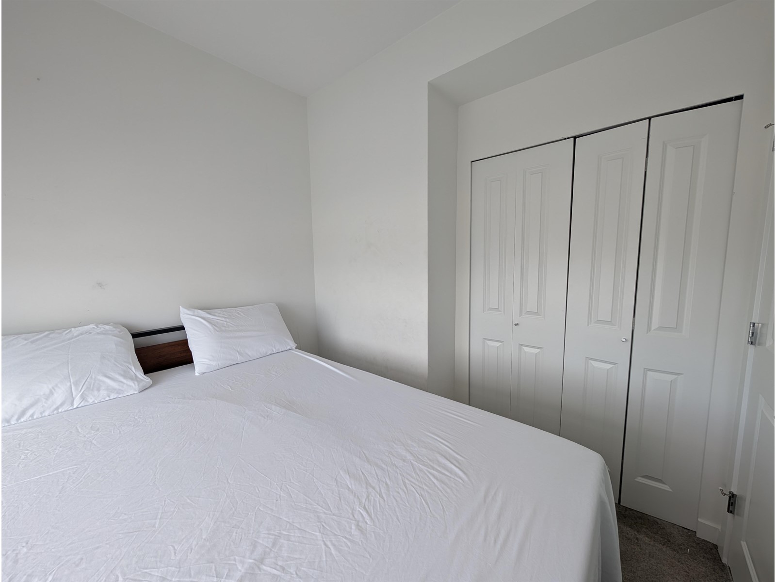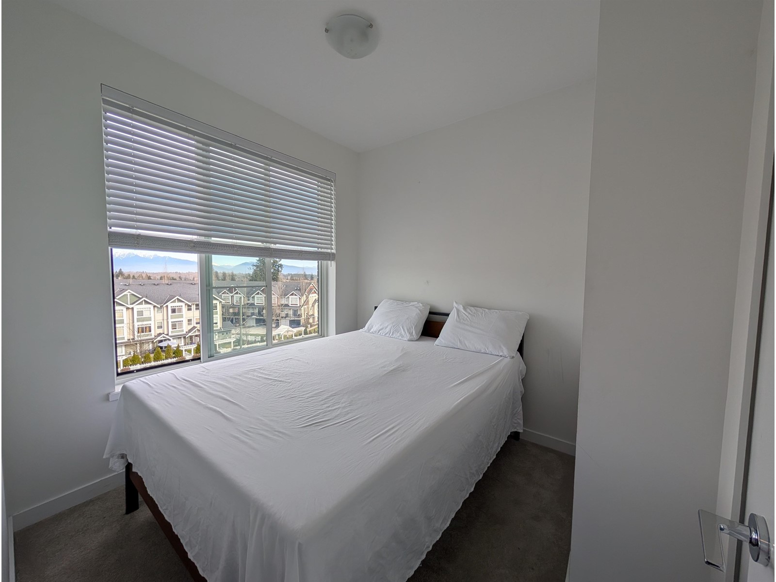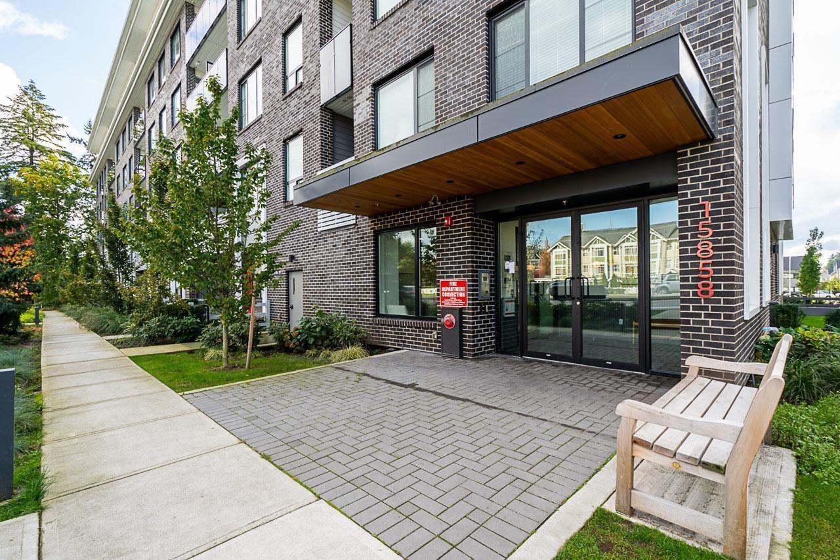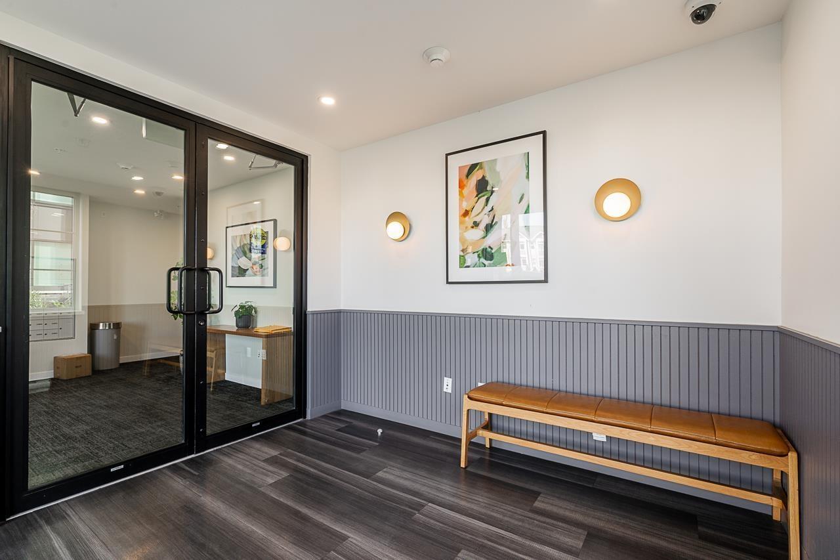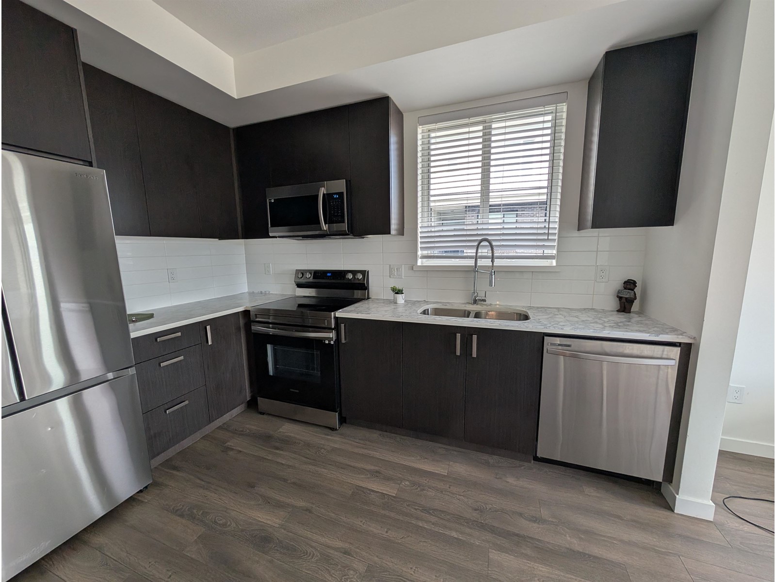3 Bedroom
2 Bathroom
800 Sqft
Other
Baseboard Heaters
Garden Area
$660,000Maintenance,
$372.81 Monthly
Welcome to this stunning 3-bedroom, 2-bathroom corner unit in Fleetwood Village by Dawson + Sawyer. Quietly located next to a greenbelt, it offers ultimate privacy, mountain views, and a bright, open layout with 8'8" ceilings, large windows, a gourmet kitchen, and a south-facing primary bedroom with a private patio and ensuite. Includes in-suite laundry, underground parking, and storage. Amenities feature a party room, gym, lounge, daycare, and more. Steps from schools, shops, dining, and the future SkyTrain. Pet- and rental-friendly-one of the best in the complex! (id:54355)
Property Details
|
MLS® Number
|
R2960566 |
|
Property Type
|
Single Family |
|
Community Features
|
Pets Allowed With Restrictions, Rentals Allowed |
|
Parking Space Total
|
1 |
|
Storage Type
|
Storage |
|
View Type
|
View |
Building
|
Bathroom Total
|
2 |
|
Bedrooms Total
|
3 |
|
Age
|
2 Years |
|
Amenities
|
Clubhouse, Exercise Centre, Laundry - In Suite, Storage - Locker |
|
Appliances
|
Washer, Dryer, Refrigerator, Stove, Dishwasher, Garage Door Opener |
|
Architectural Style
|
Other |
|
Basement Type
|
None |
|
Construction Style Attachment
|
Attached |
|
Fixture
|
Drapes/window Coverings |
|
Heating Fuel
|
Electric |
|
Heating Type
|
Baseboard Heaters |
|
Stories Total
|
6 |
|
Size Interior
|
800 Sqft |
|
Type
|
Apartment |
|
Utility Water
|
Municipal Water |
Parking
|
Underground
|
|
|
Other
|
|
|
Visitor Parking
|
|
Land
|
Acreage
|
No |
|
Landscape Features
|
Garden Area |
Utilities
|
Electricity
|
Available |
|
Natural Gas
|
Available |
|
Water
|
Available |

