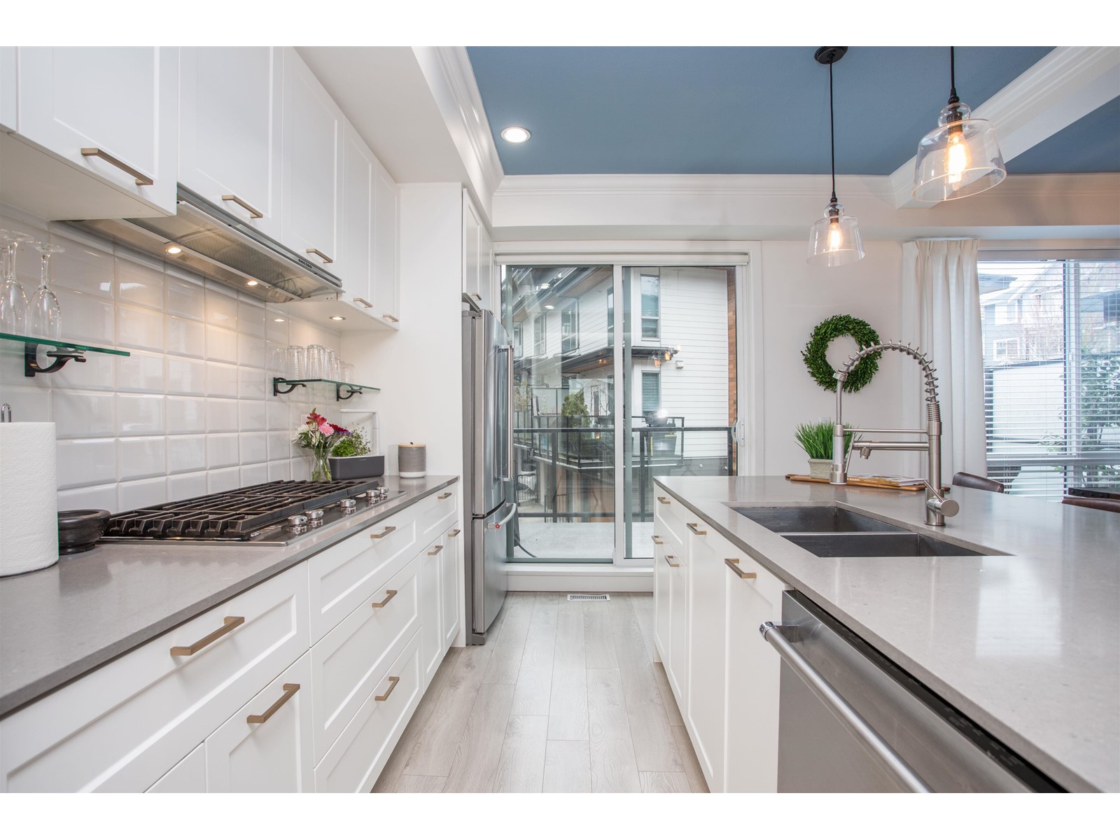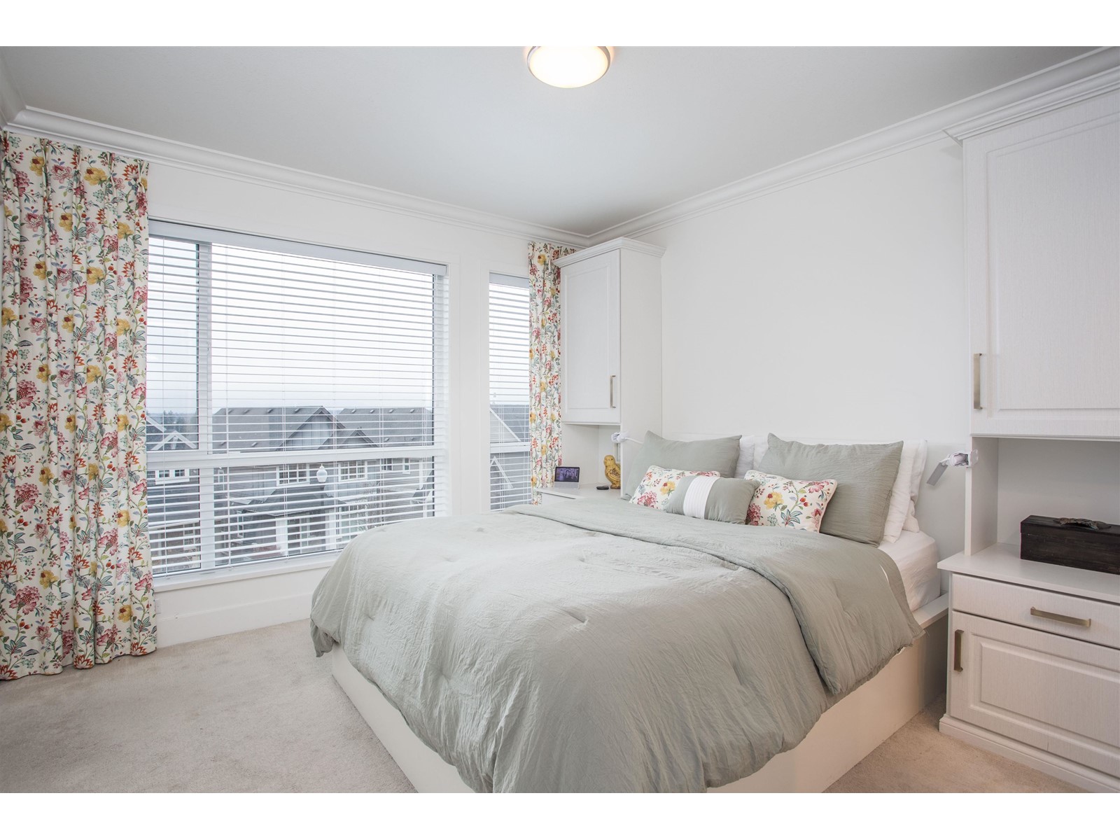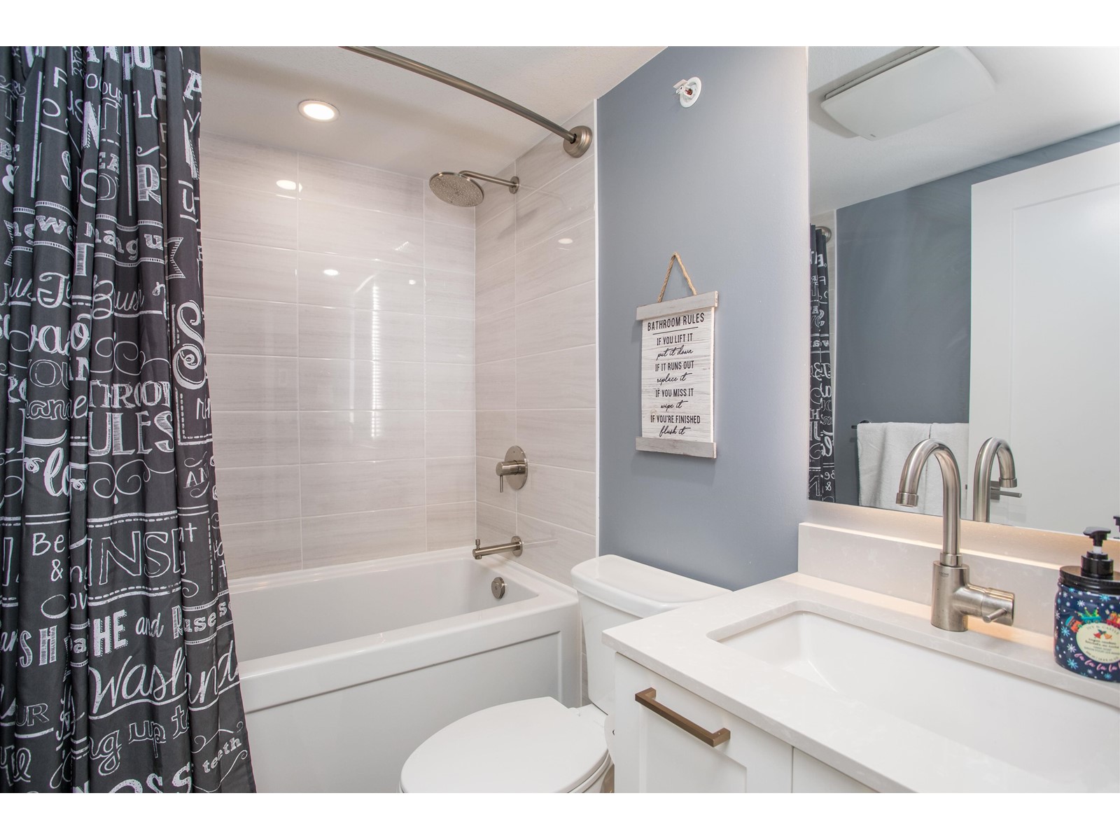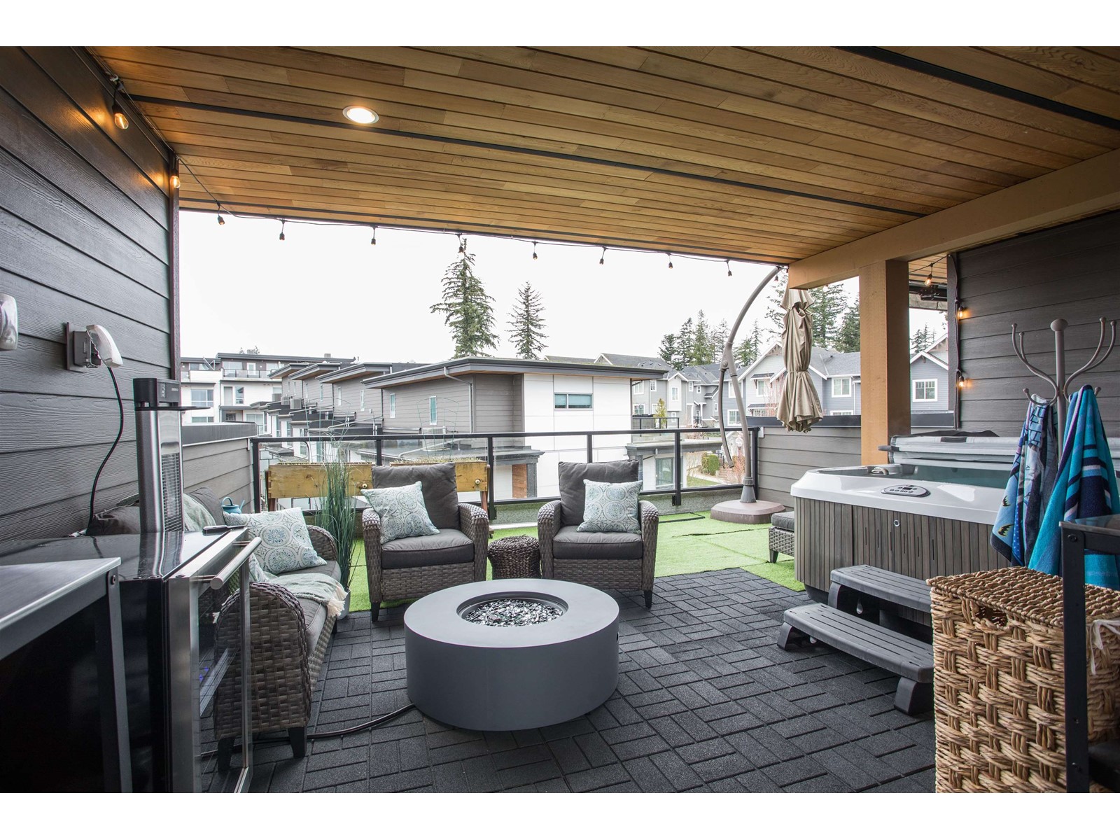4 Bedroom
4 Bathroom
1900 Sqft
3 Level
Fireplace
Air Conditioned
Baseboard Heaters, Forced Air
$1,299,000Maintenance,
$473.83 Monthly
Greenway in Southridge Club. This is a completely customized townhome is nothing like the rest! On top of your spacious interior living there is 762sqft of additional decks including a rooftop patio that spans the entire length of the home from north to the mountains then south for optimal sun. The covered hot tub area with outdoor kitchen optimizes year round use. Ready for the upgrades? A/C, all closets have built-ins, custom cabinetry in the 4th bed/games room, priceless entrance mudroom, kitchen pantry & coffee station with beverage centre, extensive mouldings, real brick feature wall, washed pine accent ceiling, upgraded lighting, wallpaper, wainscotting, shiplap, custom fireplace, tailored drapes & oversize garage with epoxy floor. Easy additional street parking. Complex amenities include a heated outdoor pool, fireside Lounge, fitness centre, 1,300 Sq Ft multi-Purpose gymnasium & movie theatre. (id:54355)
Property Details
|
MLS® Number
|
R2980329 |
|
Property Type
|
Single Family |
|
Community Features
|
Pets Allowed With Restrictions |
|
Parking Space Total
|
2 |
|
Structure
|
Playground |
|
View Type
|
Mountain View |
Building
|
Bathroom Total
|
4 |
|
Bedrooms Total
|
4 |
|
Age
|
7 Years |
|
Amenities
|
Clubhouse, Exercise Centre, Recreation Centre |
|
Appliances
|
Washer, Dryer, Refrigerator, Stove, Dishwasher, Garage Door Opener |
|
Architectural Style
|
3 Level |
|
Basement Development
|
Finished |
|
Basement Type
|
Unknown (finished) |
|
Construction Style Attachment
|
Attached |
|
Cooling Type
|
Air Conditioned |
|
Fire Protection
|
Smoke Detectors |
|
Fireplace Present
|
Yes |
|
Fireplace Total
|
1 |
|
Heating Type
|
Baseboard Heaters, Forced Air |
|
Size Interior
|
1900 Sqft |
|
Type
|
Row / Townhouse |
|
Utility Water
|
Municipal Water |
Parking
Land
|
Acreage
|
No |
|
Sewer
|
Sanitary Sewer, Storm Sewer |
Utilities
|
Electricity
|
Available |
|
Water
|
Available |










































