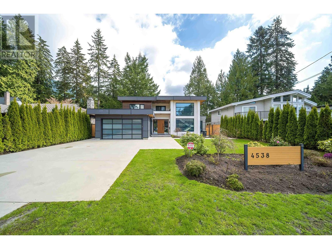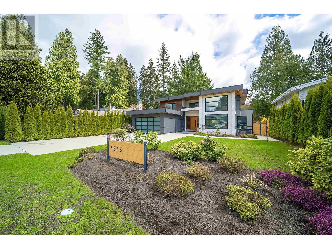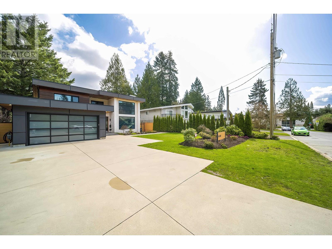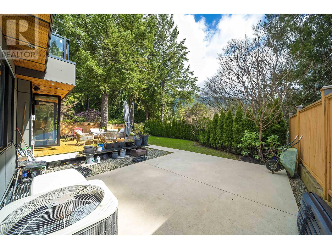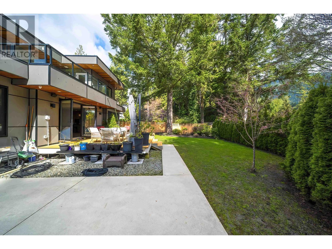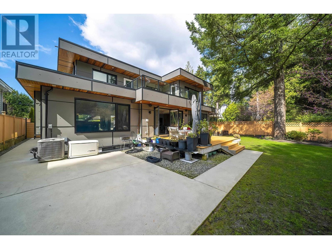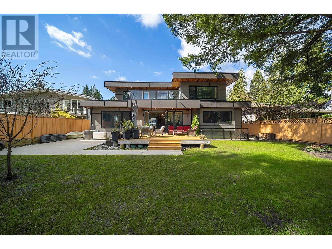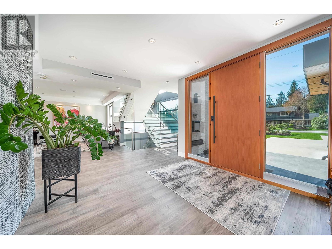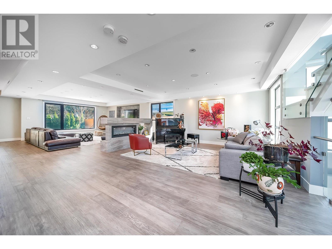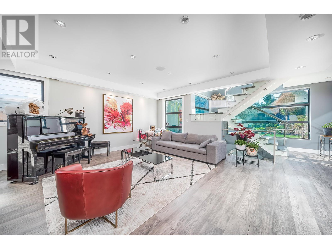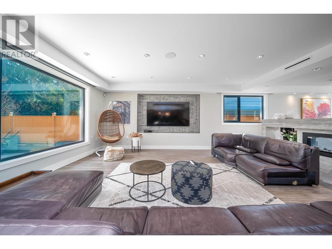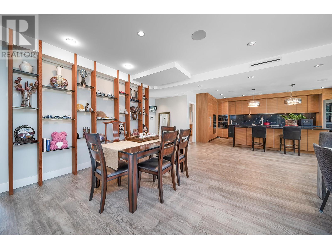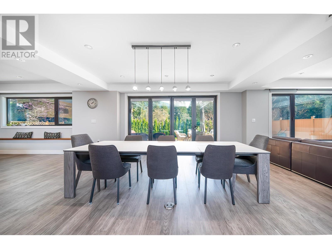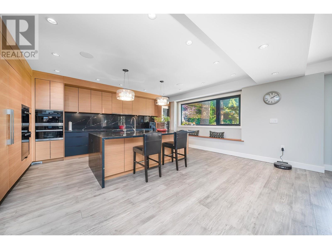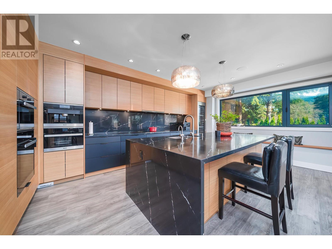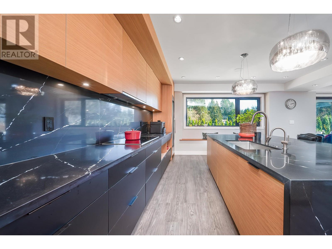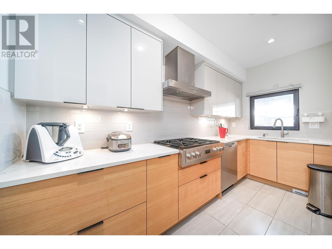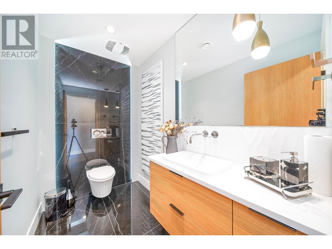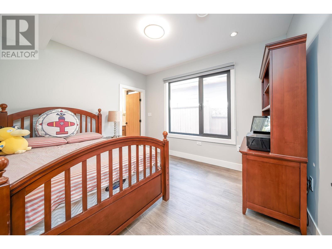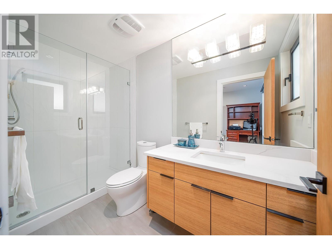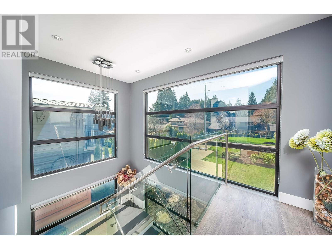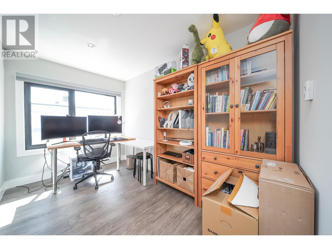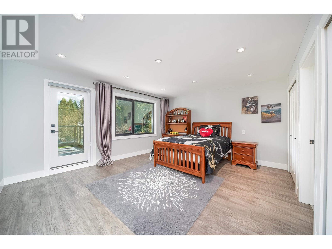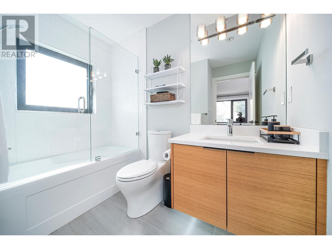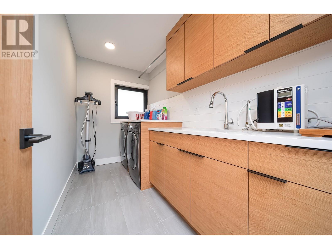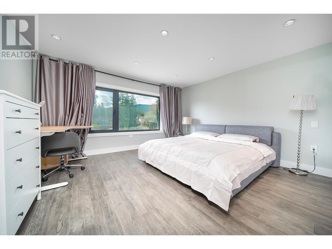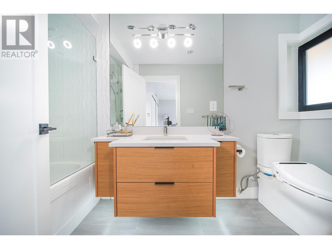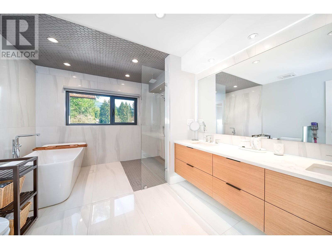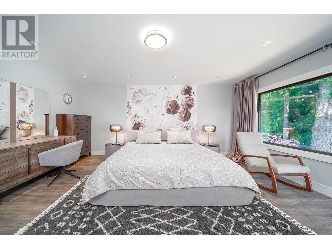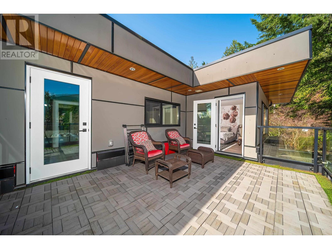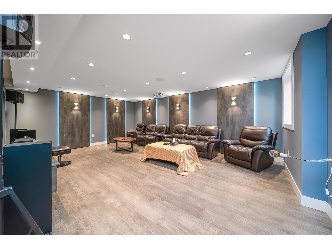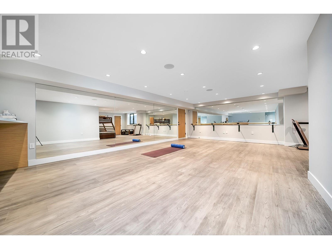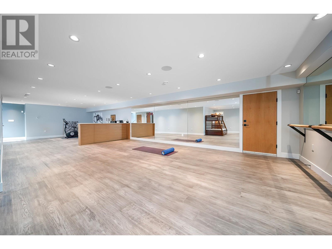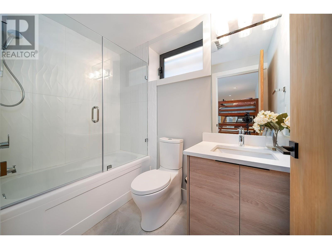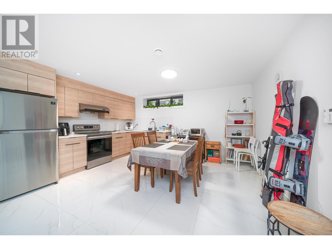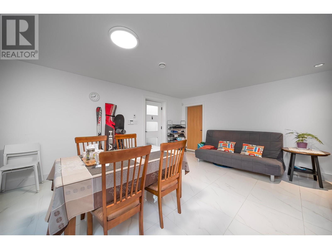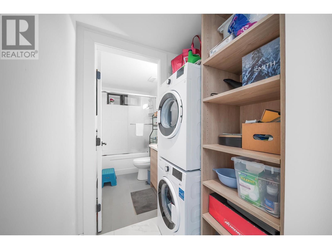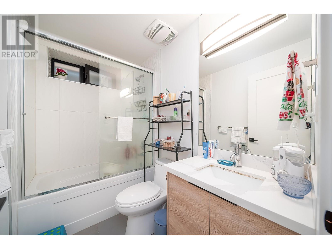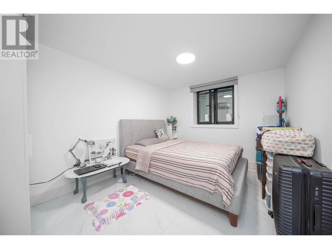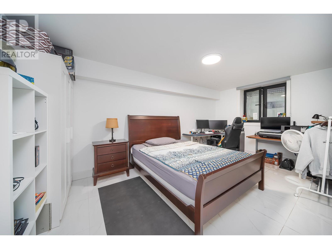6 Bedroom
7 Bathroom
6200 Sqft
2 Level
Fireplace
Air Conditioned
Forced Air
$4,988,000
Just down the street from Handsworth Secondary and a five minute walk to Canyon Heights Elementary. Main Level: open-concept layout with a huge living room, family room and modern kitchen opening up to a patio. The gourmet kitchen has a huge island with stone countertops, and an attached Wok kitchen. Also have a bathroom and bedroom on the Main Level, and a 2 car garage. Back-up generator and smart home/alarm system. Upper Level: Spacious master suite with a 5-piece ensuite and executive walk-in-close. Two large bedrooms each with a personal washroom, and an upper level office. Laundry located on this floor for extra convenience. Lower Level: a large rec room, bar, media room, bathroom, and even a Yoga Gym! Also contains a 2-Bedroom suite with a separate entrance. (id:54355)
Property Details
|
MLS® Number
|
R2989103 |
|
Property Type
|
Single Family |
|
Amenities Near By
|
Ski Hill |
|
Features
|
Cul-de-sac |
|
View Type
|
View |
Building
|
Bathroom Total
|
7 |
|
Bedrooms Total
|
6 |
|
Appliances
|
All |
|
Architectural Style
|
2 Level |
|
Basement Development
|
Finished |
|
Basement Features
|
Unknown |
|
Basement Type
|
Unknown (finished) |
|
Constructed Date
|
2018 |
|
Construction Style Attachment
|
Detached |
|
Cooling Type
|
Air Conditioned |
|
Fire Protection
|
Smoke Detectors |
|
Fireplace Present
|
Yes |
|
Fireplace Total
|
1 |
|
Fixture
|
Drapes/window Coverings |
|
Heating Fuel
|
Natural Gas |
|
Heating Type
|
Forced Air |
|
Size Interior
|
6200 Sqft |
|
Type
|
House |
Parking
Land
|
Acreage
|
No |
|
Land Amenities
|
Ski Hill |
|
Size Irregular
|
10400 |
|
Size Total
|
10400 Sqft |
|
Size Total Text
|
10400 Sqft |

