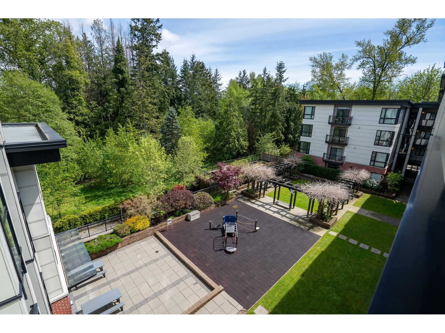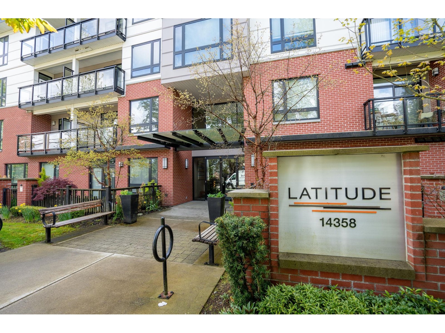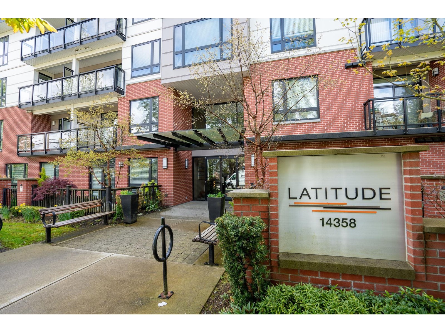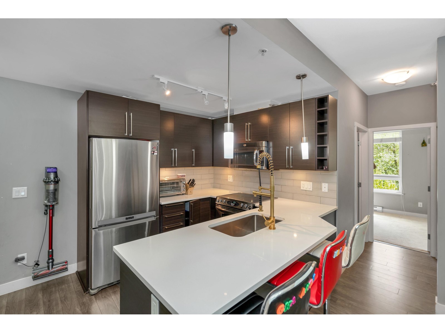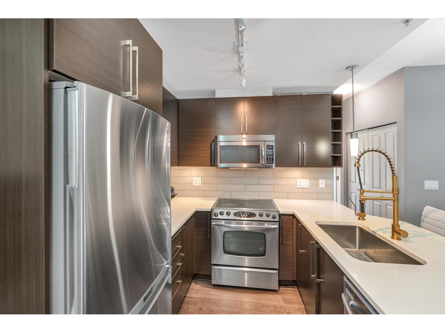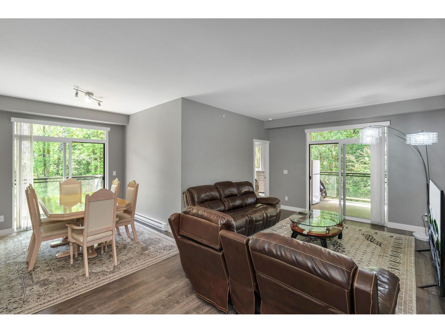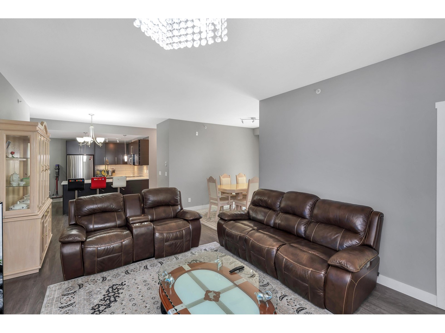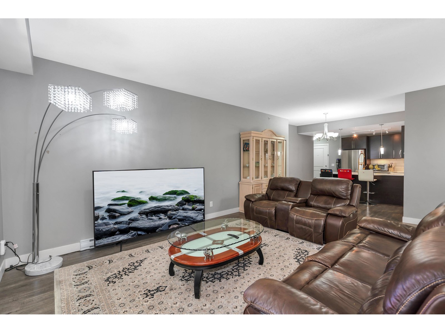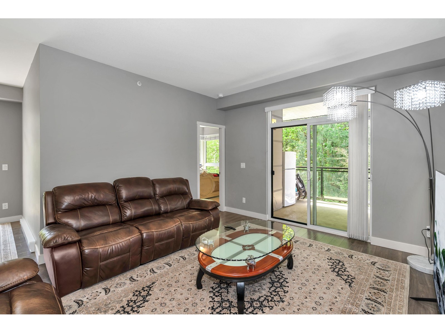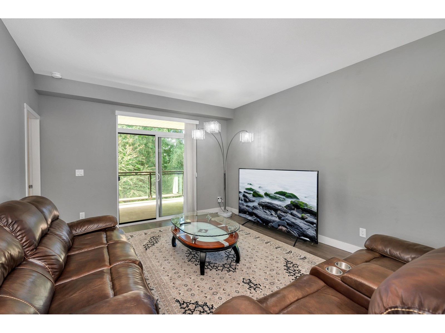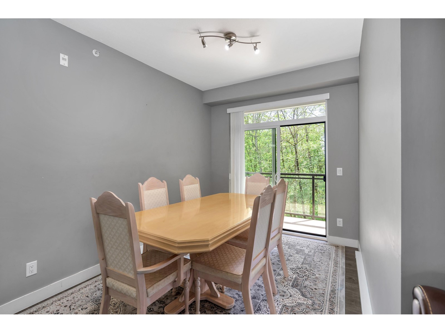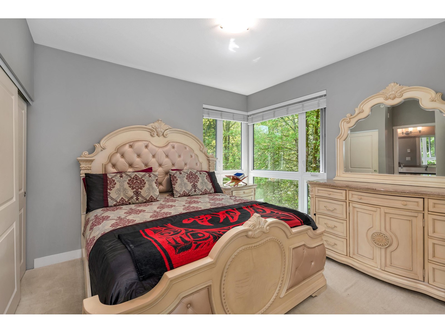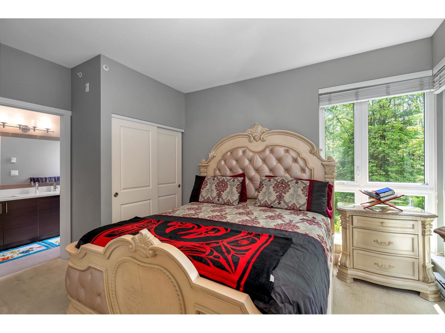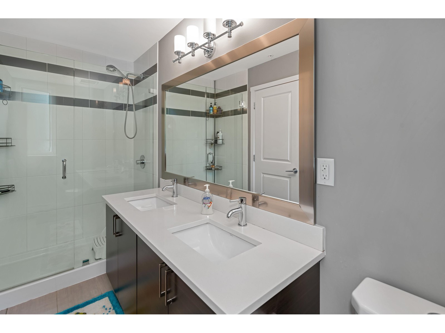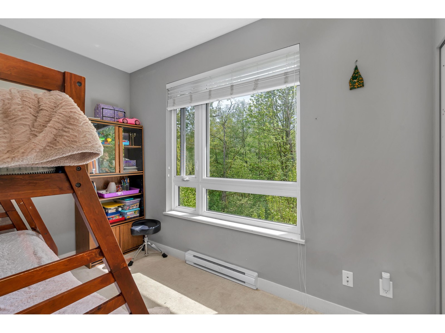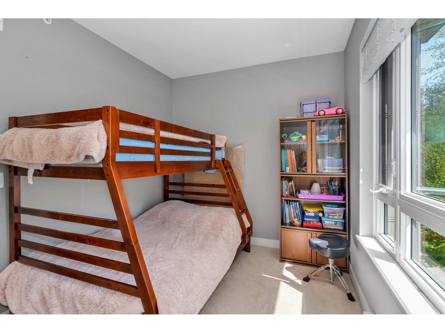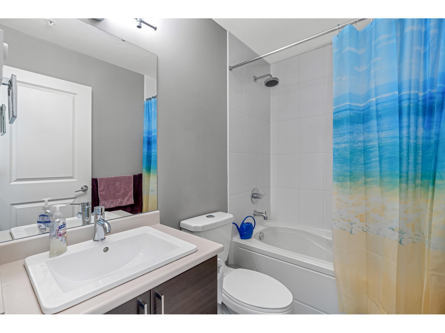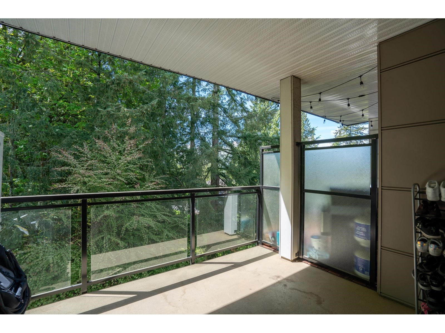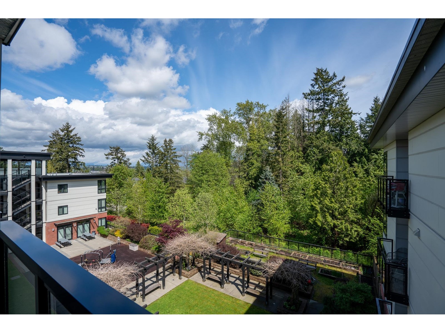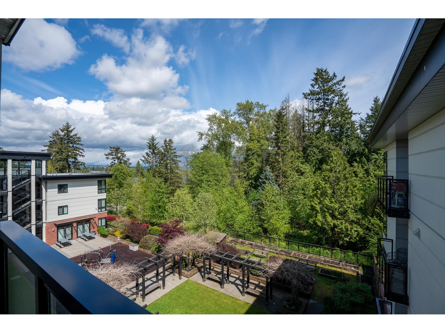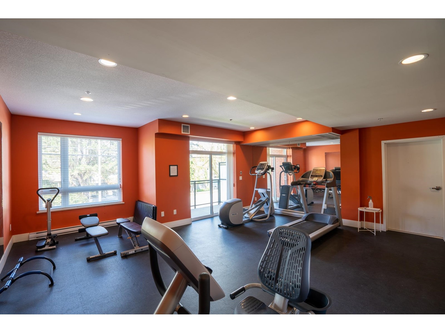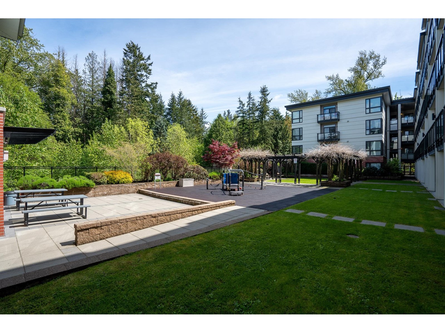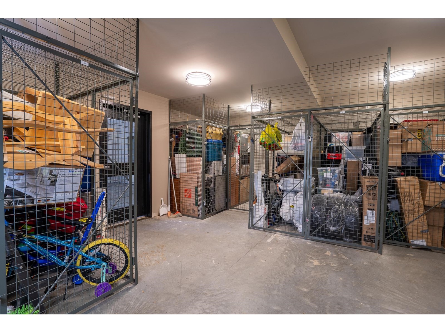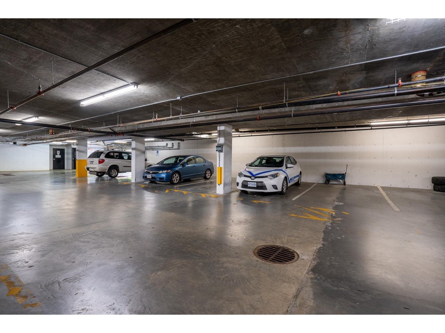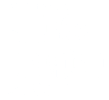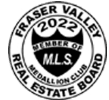2 Bedroom
2 Bathroom
1100 Sqft
Penthouse
Baseboard Heaters
Garden Area
$689,900Maintenance,
$447.13 Monthly
2 PARKING STALLS + STORAGE. Spacious TOP FLOOR CORNER/PENTHOUSE unit in the highly desirable Sullivan Station boasts 2 BEDS, 2 BATHS and a BONUS flex room. OPEN CONCEPT PLAN Offering 1,063 SqFt of interior living space,this well maintained home feels brand new.The modern kitchen comes with under-cabinet lighting, stainless steel appliances, quartz countertops and soft-close shaker style cabinets! Brand New WASHER/DRYER.Extra Windows and open concept with 9 ft ceilings & abundance of natural light.The ultra private primary bedroom looks over serene greens space. The sleek ensuite features glass frameless shower doors and a double sink. A second bedroom is not only, but right beside the second bathroom. Building amenities include access to a club house, fitness centre, garden, and more. (id:54355)
Property Details
|
MLS® Number
|
R2951999 |
|
Property Type
|
Single Family |
|
Community Features
|
Pets Allowed, Rentals Allowed |
|
Parking Space Total
|
2 |
|
Storage Type
|
Storage |
|
Structure
|
Playground |
|
View Type
|
View |
Building
|
Bathroom Total
|
2 |
|
Bedrooms Total
|
2 |
|
Age
|
12 Years |
|
Amenities
|
Clubhouse, Exercise Centre, Laundry - In Suite, Storage - Locker |
|
Appliances
|
Washer, Dryer, Refrigerator, Stove, Dishwasher, Garage Door Opener, Storage Shed |
|
Architectural Style
|
Penthouse |
|
Basement Type
|
None |
|
Construction Style Attachment
|
Attached |
|
Fire Protection
|
Smoke Detectors, Sprinkler System-fire |
|
Heating Fuel
|
Electric |
|
Heating Type
|
Baseboard Heaters |
|
Stories Total
|
4 |
|
Size Interior
|
1100 Sqft |
|
Type
|
Apartment |
|
Utility Water
|
Municipal Water |
Parking
|
Other
|
|
|
Underground
|
|
|
Visitor Parking
|
|
Land
|
Acreage
|
No |
|
Landscape Features
|
Garden Area |
|
Sewer
|
Sanitary Sewer, Storm Sewer |
Utilities
|
Electricity
|
Available |
|
Natural Gas
|
Available |
|
Water
|
Available |

