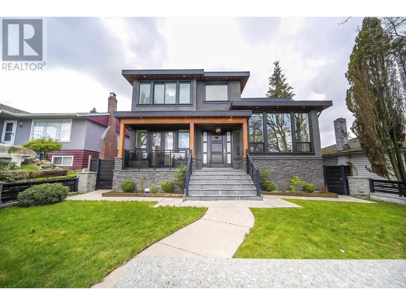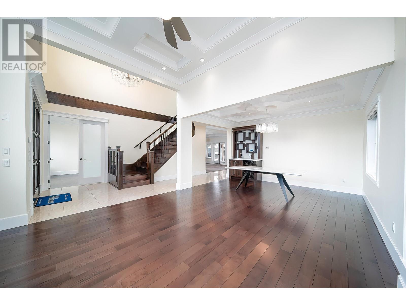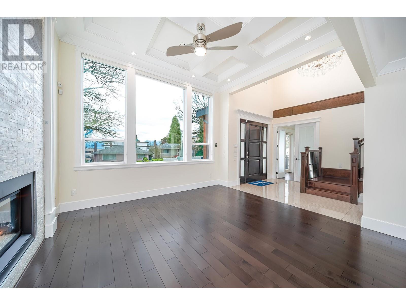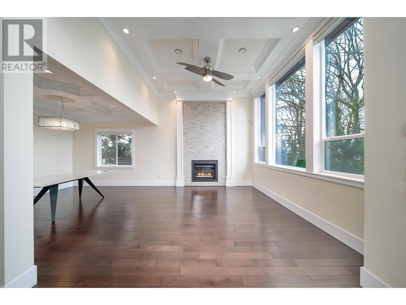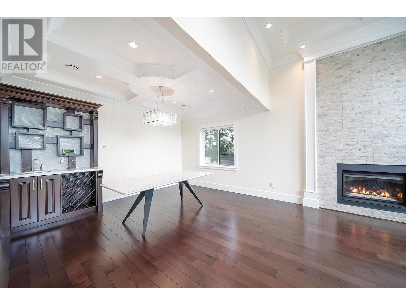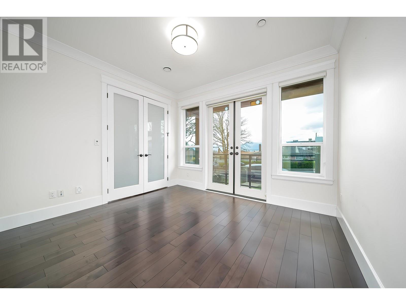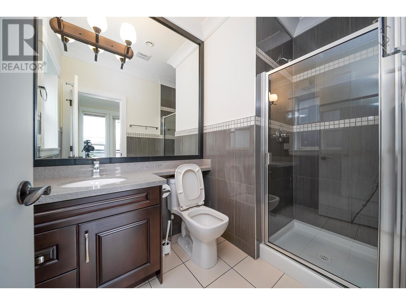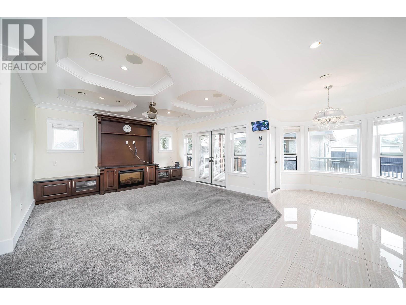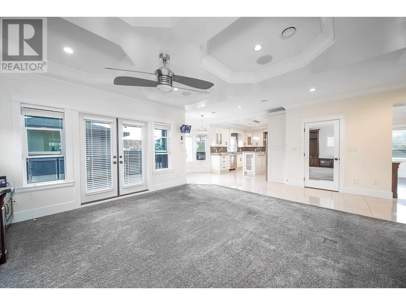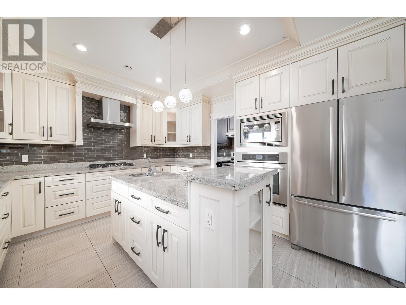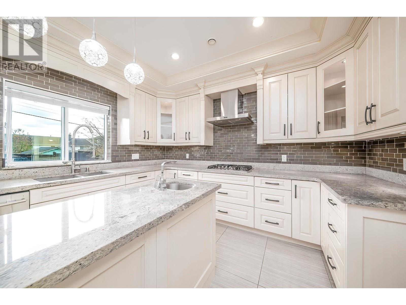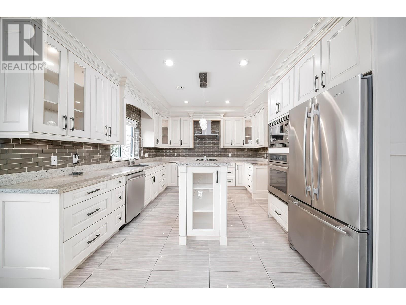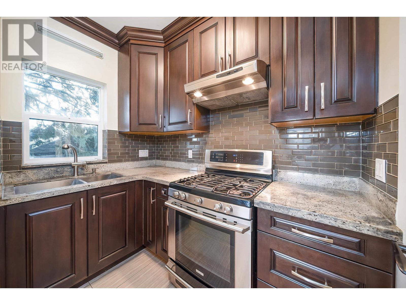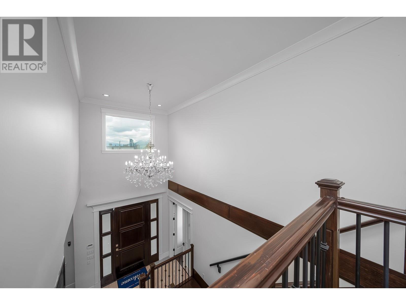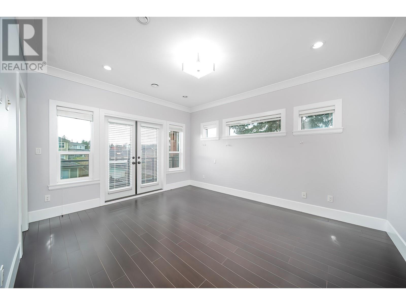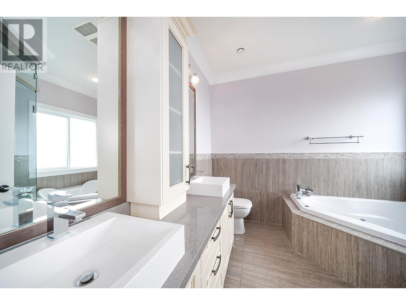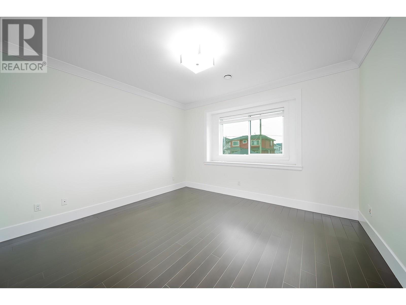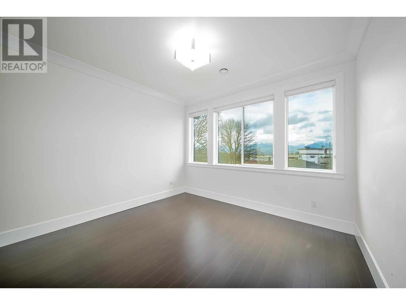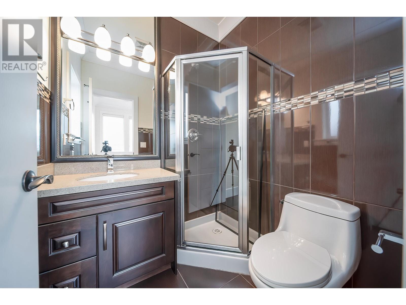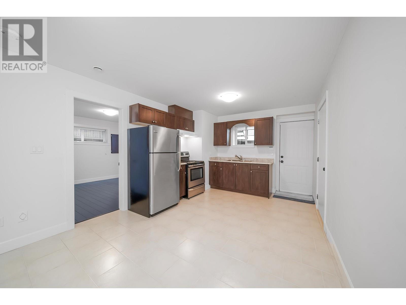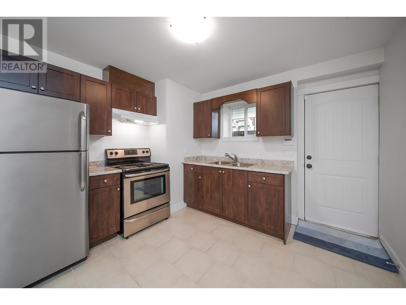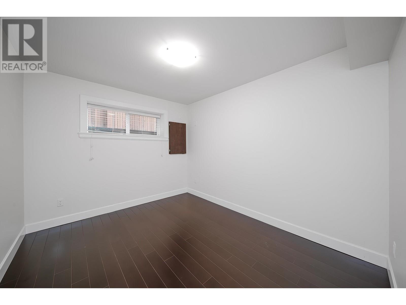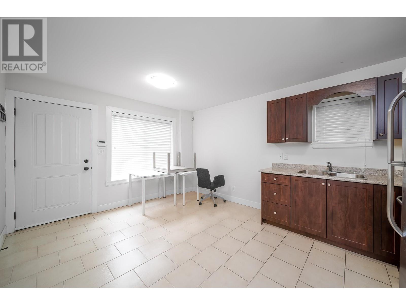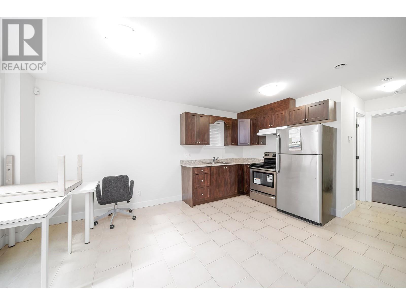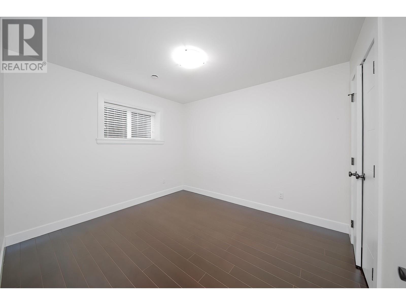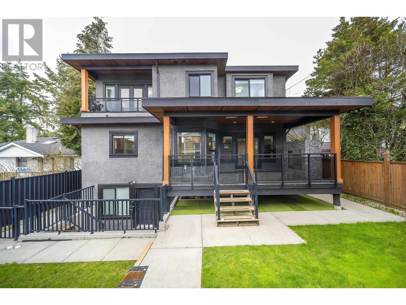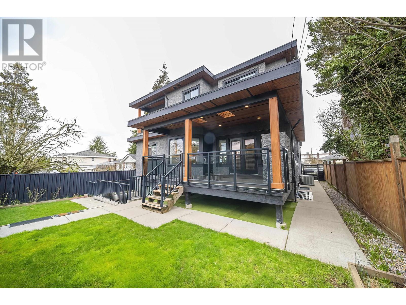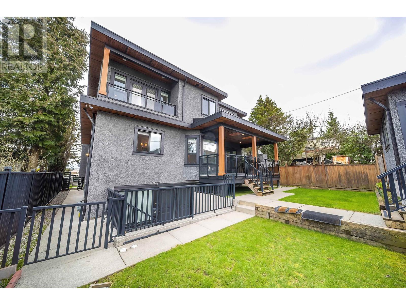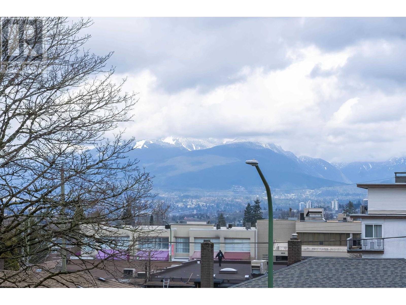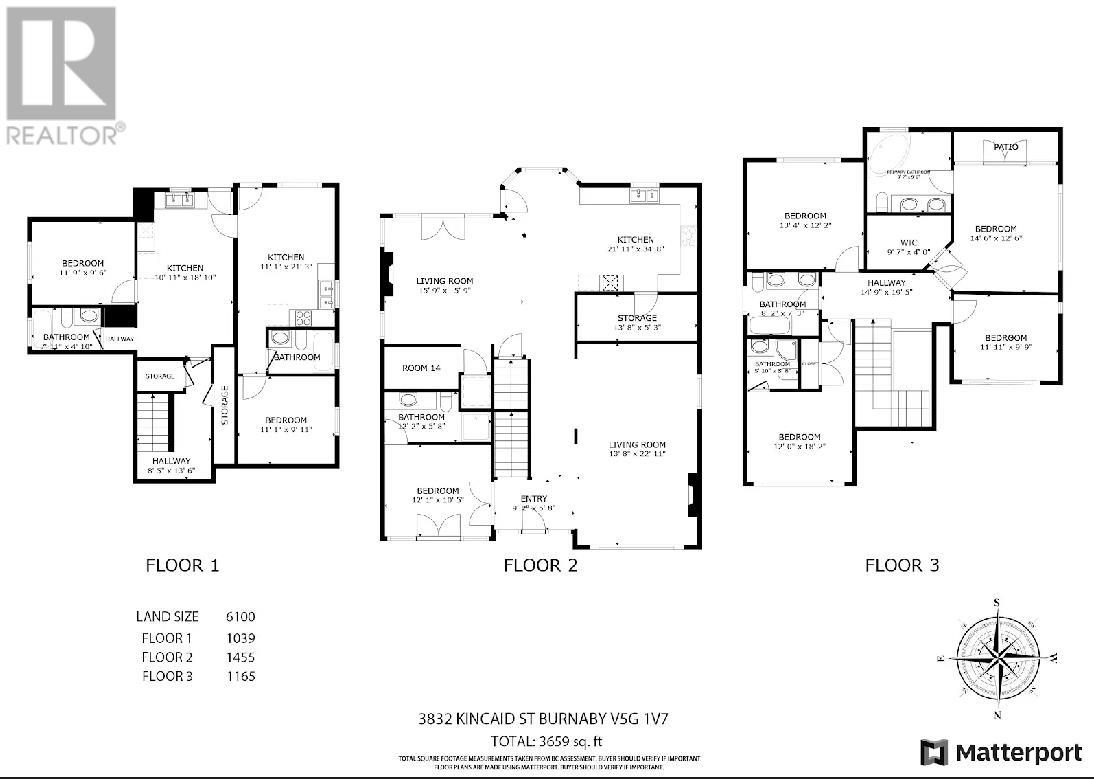6 Bedroom
7 Bathroom
3700 Sqft
2 Level
Fireplace
Air Conditioned
Hot Water, Radiant Heat
$3,288,000
Luxury at its finest!! "3832". This custom built 3 level home in desirable Burnaby Hospital boasts a contemporary open floor plan with elegant high ceilings. No expense spared! High-end electrical and plumbing fixtures throughout. HRV, Air Cond, 5.1 Surround, wok kitchen, large pantry, high eff boiler, radiant floor heating, central vac, spa ensuite with steamer to list a few. Large outdoor covered deck features a gas fireplace great for entertaining. This property is fully secured and features a power rear gate. Best transit options. Close to all levels of school, BCIT, SFU, Hwy, hospital and Shopping. (id:54355)
Property Details
|
MLS® Number
|
R2980154 |
|
Property Type
|
Single Family |
|
Amenities Near By
|
Recreation, Shopping |
|
Features
|
Central Location |
|
Parking Space Total
|
6 |
|
View Type
|
View |
Building
|
Bathroom Total
|
7 |
|
Bedrooms Total
|
6 |
|
Appliances
|
All, Oven - Built-in, Refrigerator, Central Vacuum |
|
Architectural Style
|
2 Level |
|
Basement Development
|
Finished |
|
Basement Features
|
Separate Entrance |
|
Basement Type
|
Unknown (finished) |
|
Constructed Date
|
2013 |
|
Construction Style Attachment
|
Detached |
|
Cooling Type
|
Air Conditioned |
|
Fire Protection
|
Security System |
|
Fireplace Present
|
Yes |
|
Fireplace Total
|
3 |
|
Fixture
|
Drapes/window Coverings |
|
Heating Fuel
|
Natural Gas |
|
Heating Type
|
Hot Water, Radiant Heat |
|
Size Interior
|
3700 Sqft |
|
Type
|
House |
Parking
Land
|
Acreage
|
No |
|
Land Amenities
|
Recreation, Shopping |
|
Size Frontage
|
50 Ft |
|
Size Irregular
|
6100 |
|
Size Total
|
6100 Sqft |
|
Size Total Text
|
6100 Sqft |

