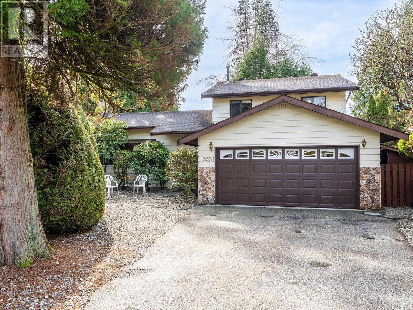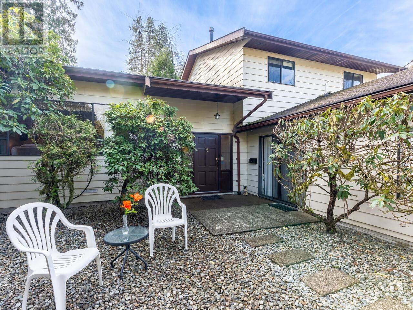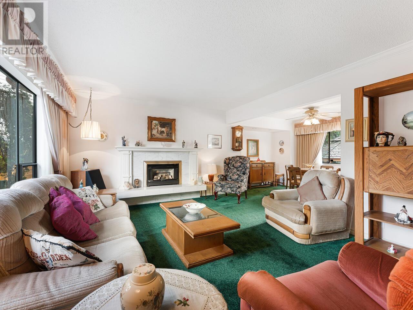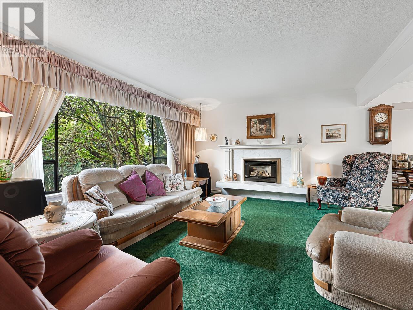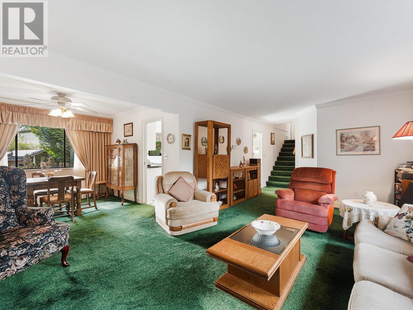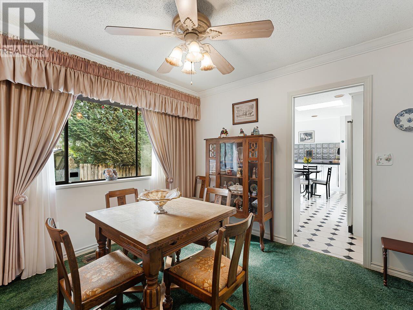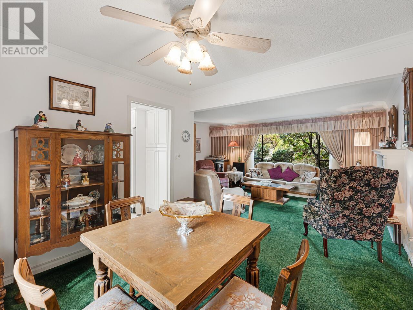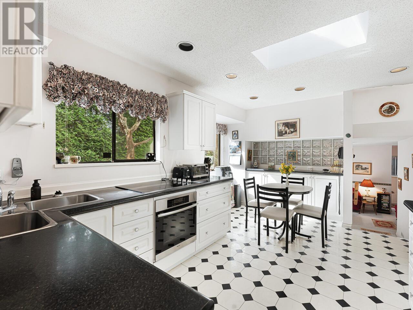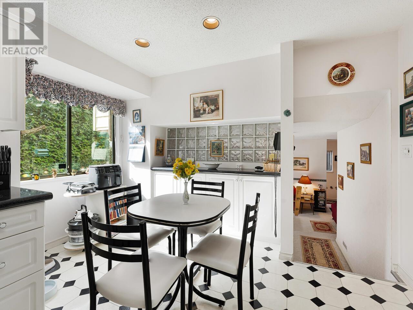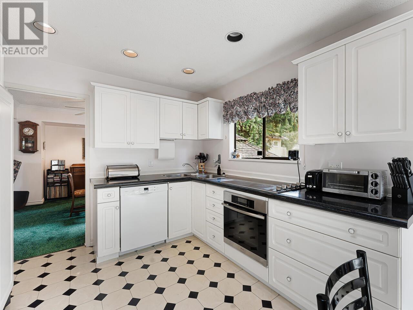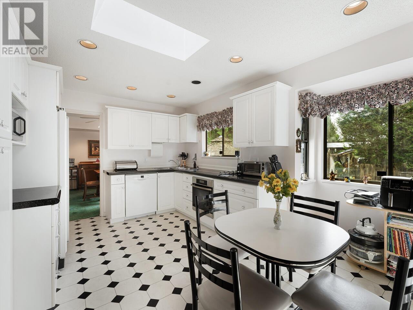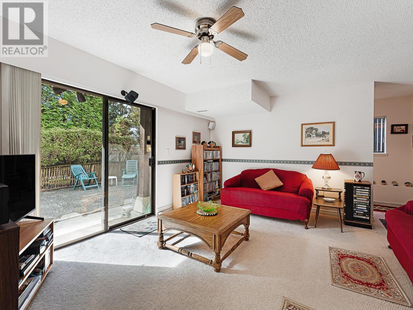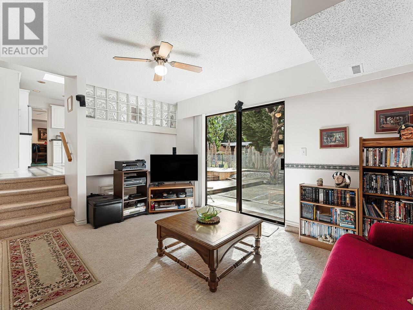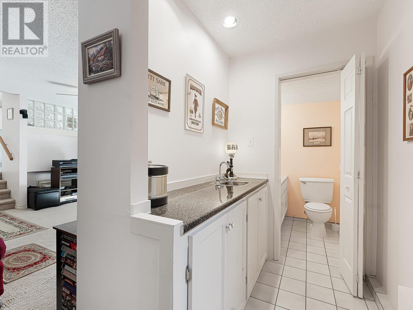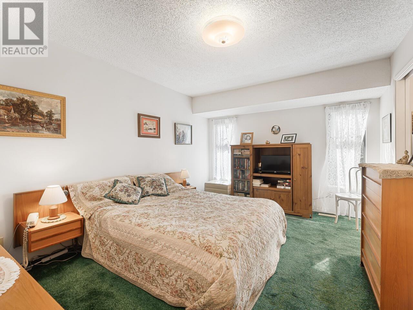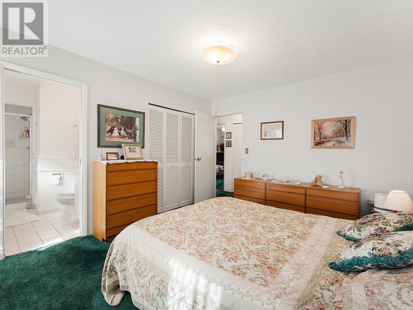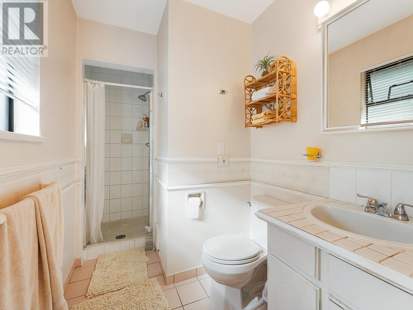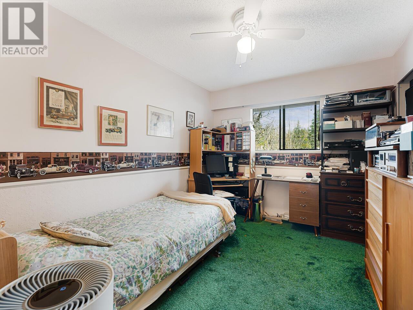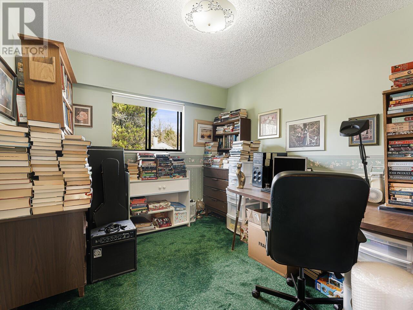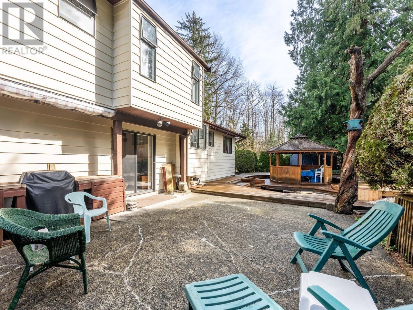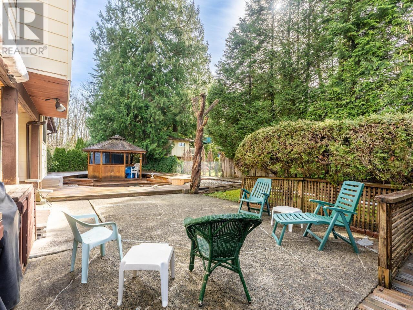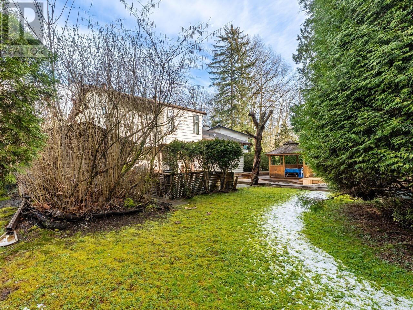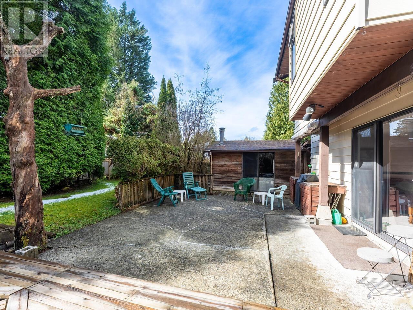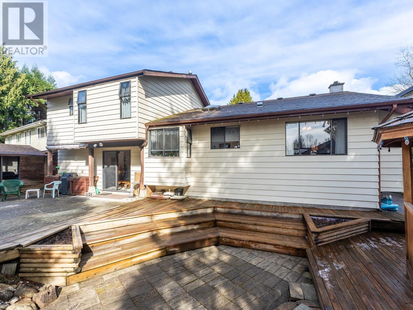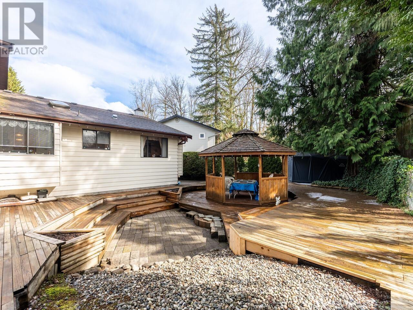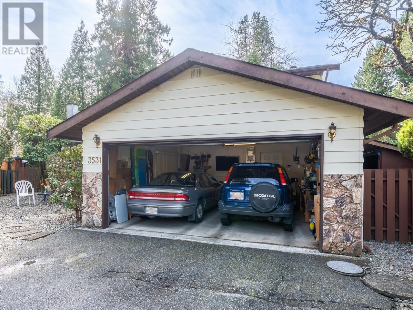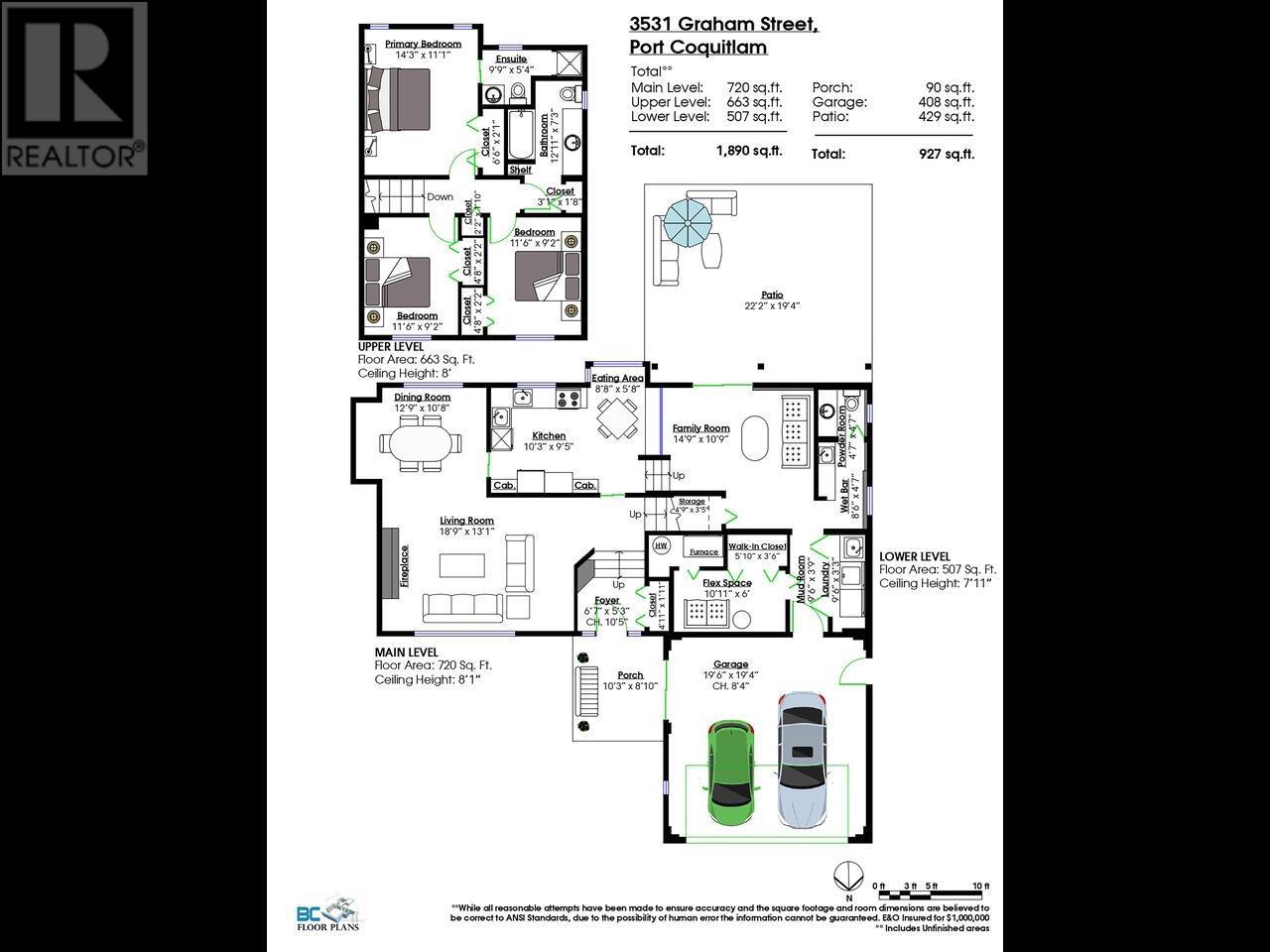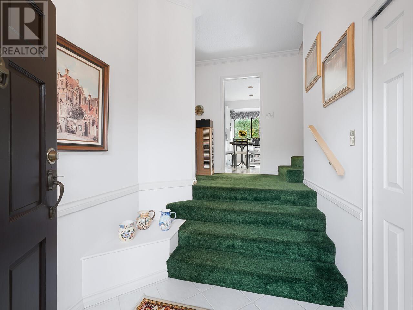3 Bedroom
3 Bathroom
1900 Sqft
3 Level
Fireplace
Forced Air
Garden Area
$1,486,000
Nestled in a serene cul-de-sac in West Port Coquitlam, this delightful three-level split home offers a warm and inviting atmosphere. Featuring 3 bedrooms, 2.5 baths and a beautiful gas fireplace, this well-designed floor plan ensures seamless flow between living spaces. Enjoy the spacious backyard, complete with a charming gazebo, large patio and still more space for recreation. And the double garage is fully insulated and heated There are great schools just a short walk away, and the nearby Trans Canada Trail / Coquitlam River Trails and local tennis courts are just up the street for those with an active lifestyle. And only a 20 min. walk to Evergreen SkyTrain, Coquitlam Center Mall, Town Centre Park/LaFarge Lake, City Centre Aquatic Complex and more! (id:54355)
Property Details
|
MLS® Number
|
R2979801 |
|
Property Type
|
Single Family |
|
Amenities Near By
|
Recreation, Shopping |
|
Features
|
Cul-de-sac, Private Setting, Wet Bar |
|
Parking Space Total
|
6 |
|
Structure
|
Workshop |
Building
|
Bathroom Total
|
3 |
|
Bedrooms Total
|
3 |
|
Appliances
|
Washer & Dryer, Dishwasher, Hot Tub, Oven - Built-in, Refrigerator |
|
Architectural Style
|
3 Level |
|
Basement Development
|
Finished |
|
Basement Features
|
Unknown |
|
Basement Type
|
Unknown (finished) |
|
Constructed Date
|
1976 |
|
Construction Style Attachment
|
Detached |
|
Fireplace Present
|
Yes |
|
Fireplace Total
|
1 |
|
Heating Type
|
Forced Air |
|
Size Interior
|
1900 Sqft |
|
Type
|
House |
Parking
Land
|
Acreage
|
No |
|
Land Amenities
|
Recreation, Shopping |
|
Landscape Features
|
Garden Area |
|
Size Frontage
|
1 Ft |
|
Size Irregular
|
7364 |
|
Size Total
|
7364 Sqft |
|
Size Total Text
|
7364 Sqft |

