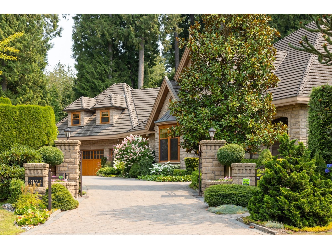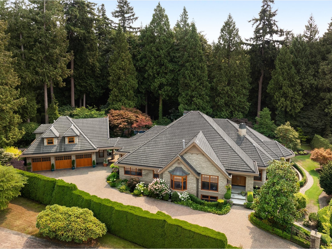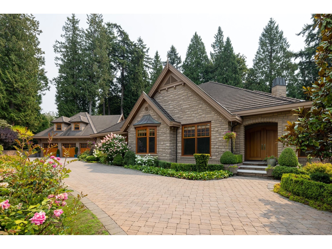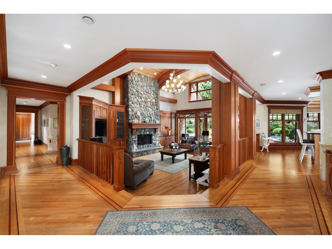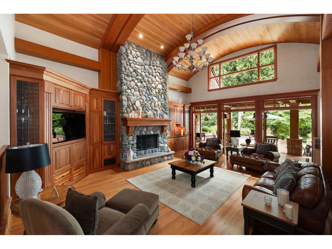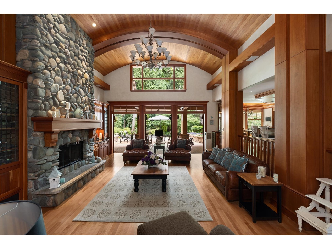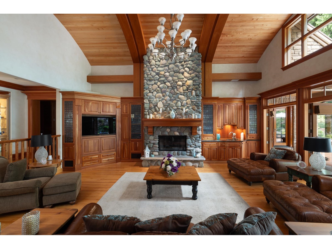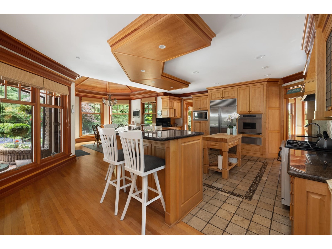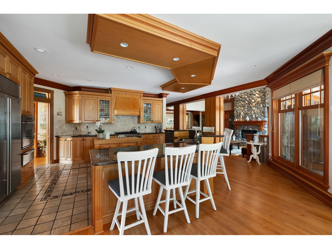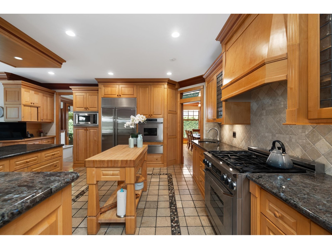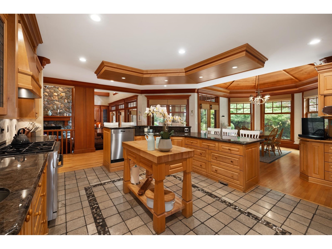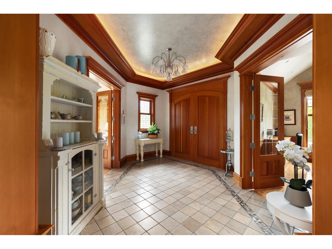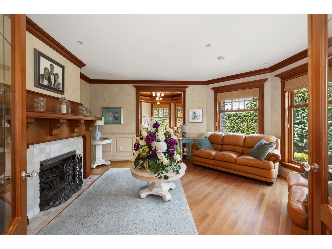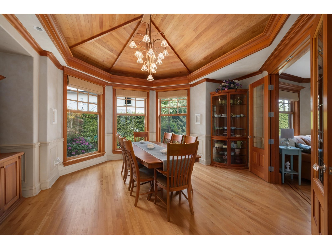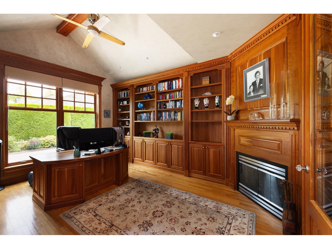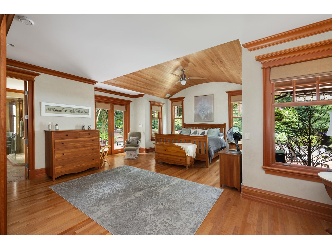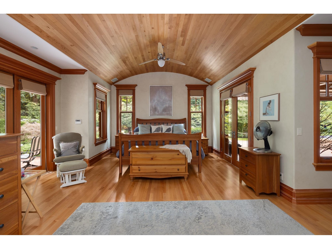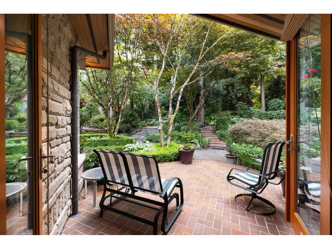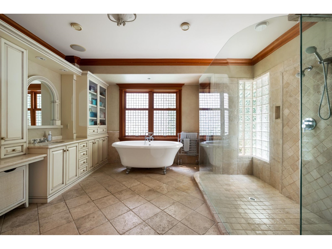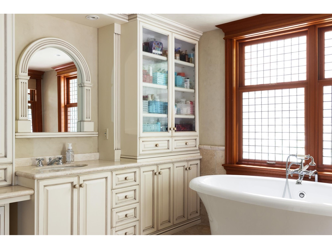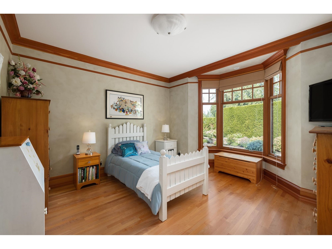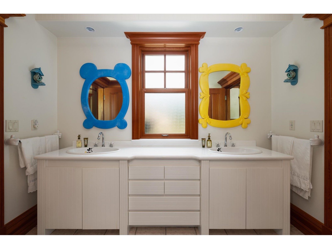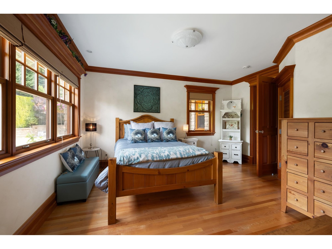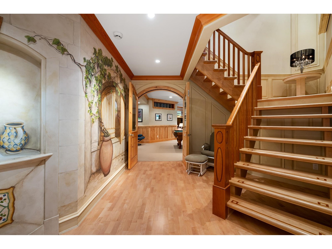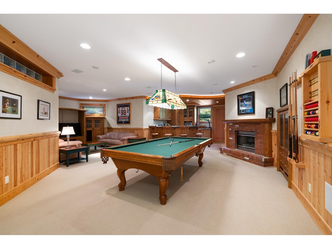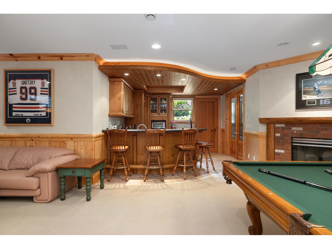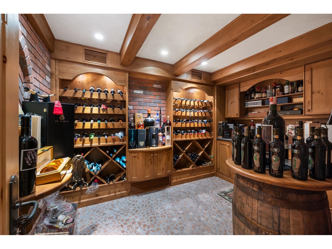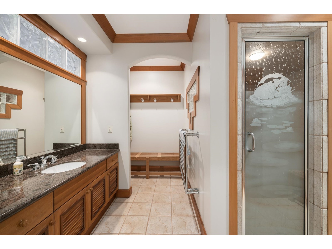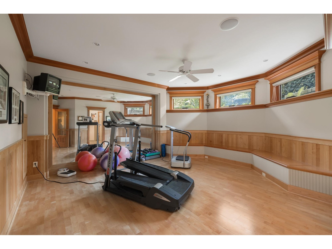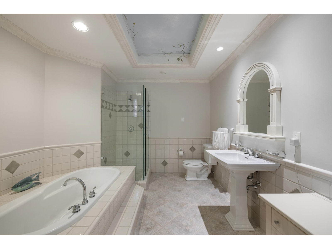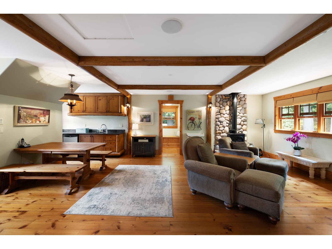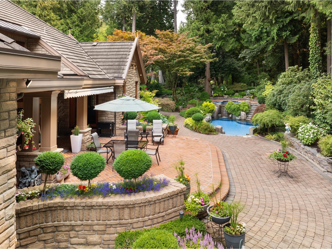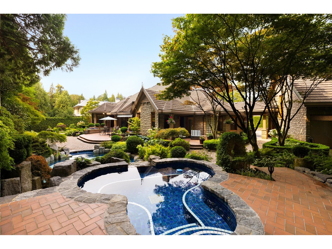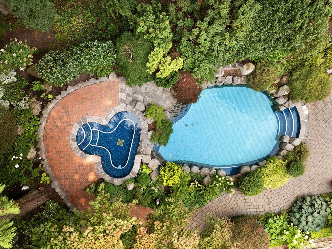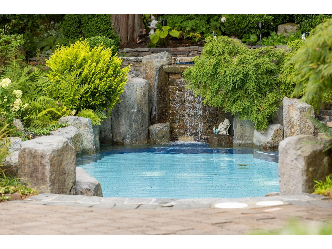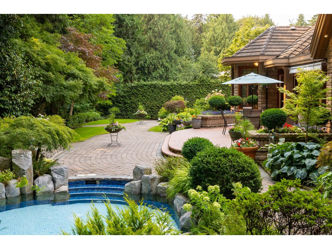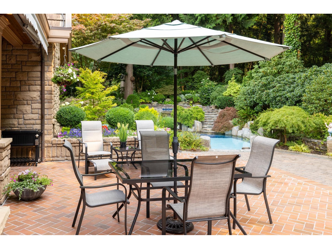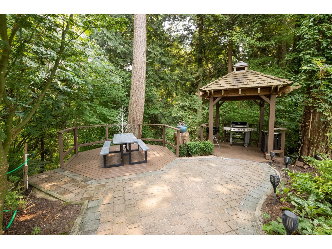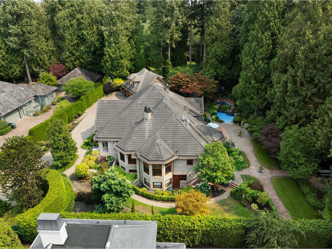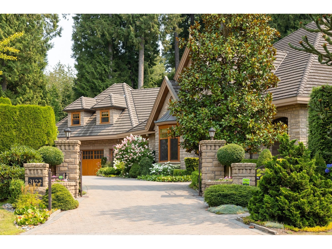5 Bedroom
7 Bathroom
8200 Sqft
Ranch
Fireplace
Radiant Heat
Garden Area, Sprinkler System
$7,200,000
Magnificent Gated Stone Mansion nestled on a manicured Acre in Elgin's most prestigious locations with gorgeous Greenbelt & Ravine views. This exquisite 8,200sqft estate was crafted with the finest materials inside & out in a timeless West Coast style. Foyer leads to the formal Living & Dining Rooms, Great Room with barrel-vaulted wood ceilings flows into a gourmet Kitchen & additional prep kitchen. Primary suite on the main level opens up to the outdoors with double French doors. Lower level is an entertainer's delight featuring a bar, media room, gym, wine cellar, and guest bedroom. Detached guest suite above the garage. The beautiful backyard complete with a custom pool, hot tub, fire pit, dining areas, and a covered patio evoking the charm of the Beverly Hills Hotel. Truly Remarkable! (id:54355)
Property Details
|
MLS® Number
|
R2914767 |
|
Property Type
|
Single Family |
|
Parking Space Total
|
15 |
|
Storage Type
|
Storage |
|
View Type
|
Ravine View |
Building
|
Bathroom Total
|
7 |
|
Bedrooms Total
|
5 |
|
Age
|
24 Years |
|
Amenities
|
Guest Suite, Sauna, Storage - Locker, Whirlpool |
|
Appliances
|
Washer, Dryer, Refrigerator, Stove, Dishwasher, Alarm System, Storage Shed |
|
Architectural Style
|
Ranch |
|
Basement Development
|
Finished |
|
Basement Type
|
Full (finished) |
|
Construction Style Attachment
|
Detached |
|
Fire Protection
|
Security System |
|
Fireplace Present
|
Yes |
|
Fireplace Total
|
5 |
|
Fixture
|
Drapes/window Coverings |
|
Heating Fuel
|
Natural Gas |
|
Heating Type
|
Radiant Heat |
|
Size Interior
|
8200 Sqft |
|
Type
|
House |
|
Utility Water
|
Municipal Water |
Parking
Land
|
Acreage
|
No |
|
Landscape Features
|
Garden Area, Sprinkler System |
|
Sewer
|
Sanitary Sewer, Storm Sewer |
|
Size Irregular
|
42200 |
|
Size Total
|
42200 Sqft |
|
Size Total Text
|
42200 Sqft |
Utilities
|
Electricity
|
Available |
|
Natural Gas
|
Available |
|
Water
|
Available |

