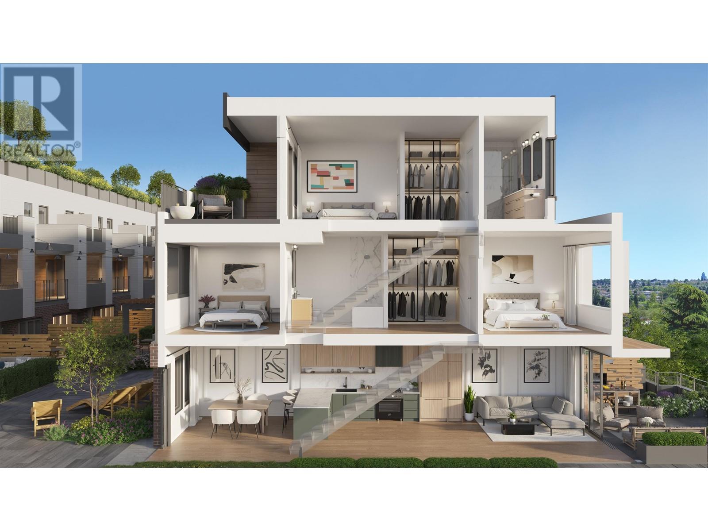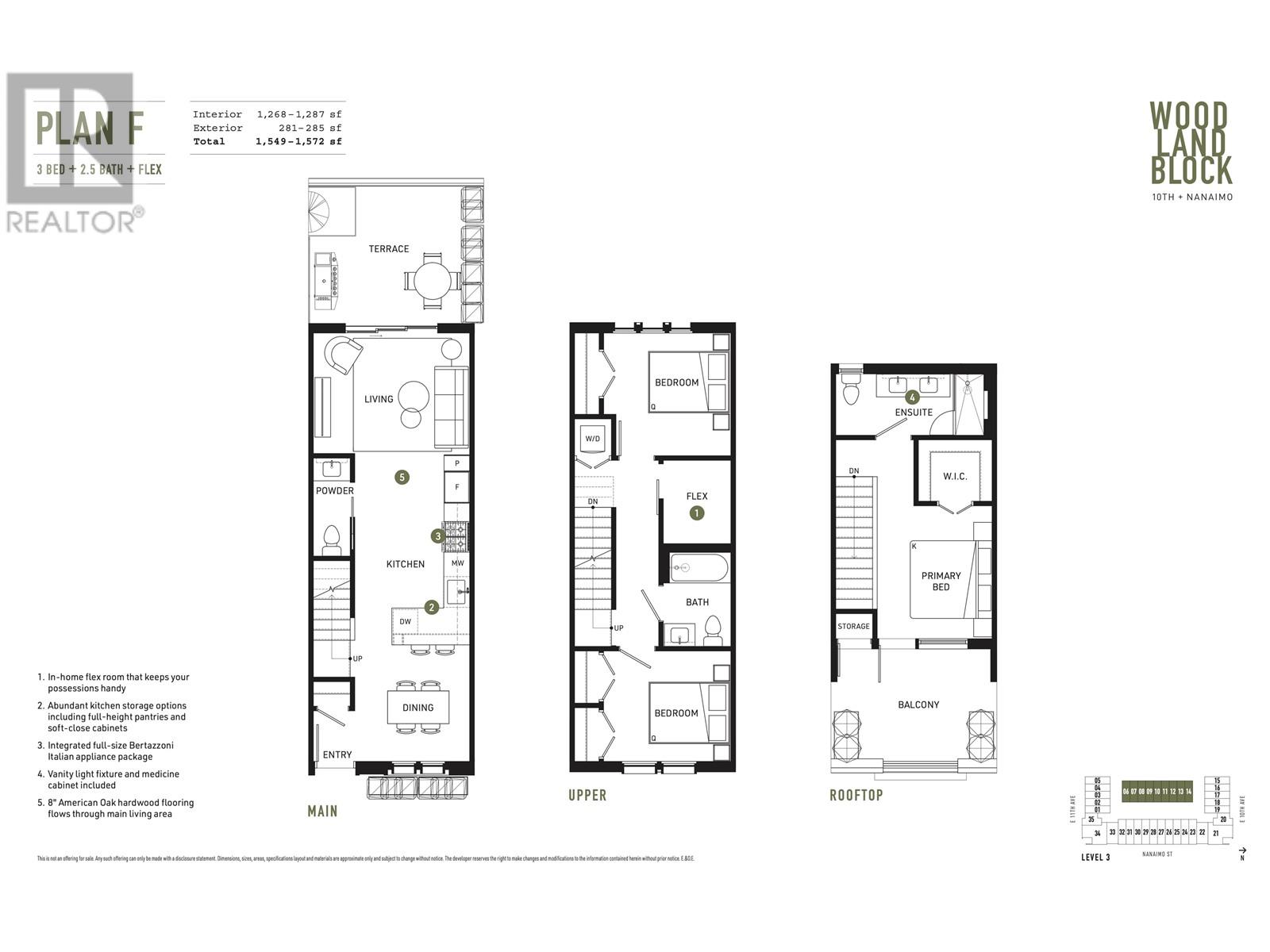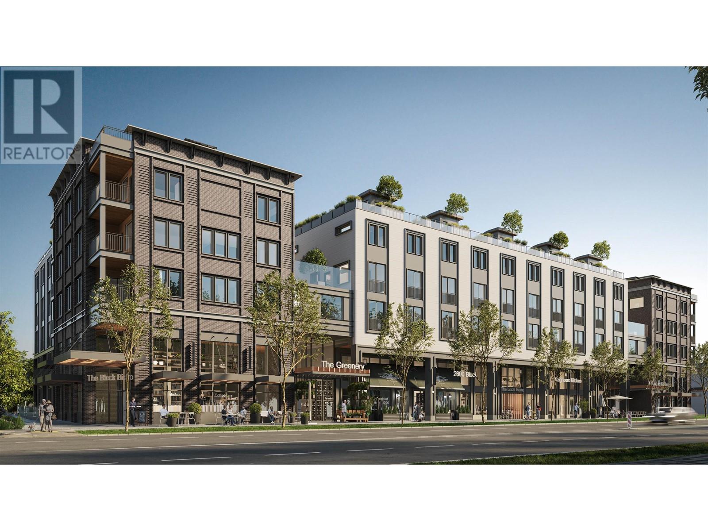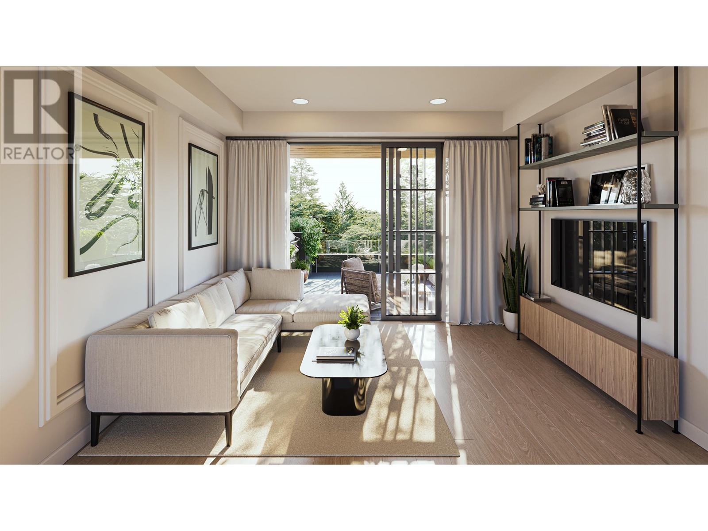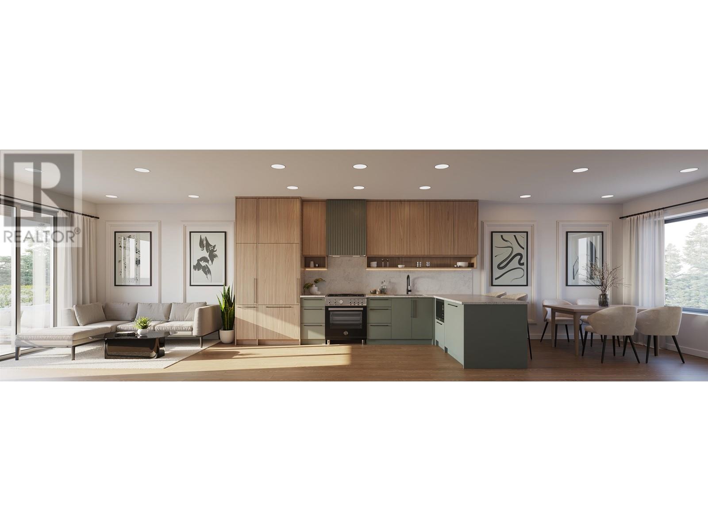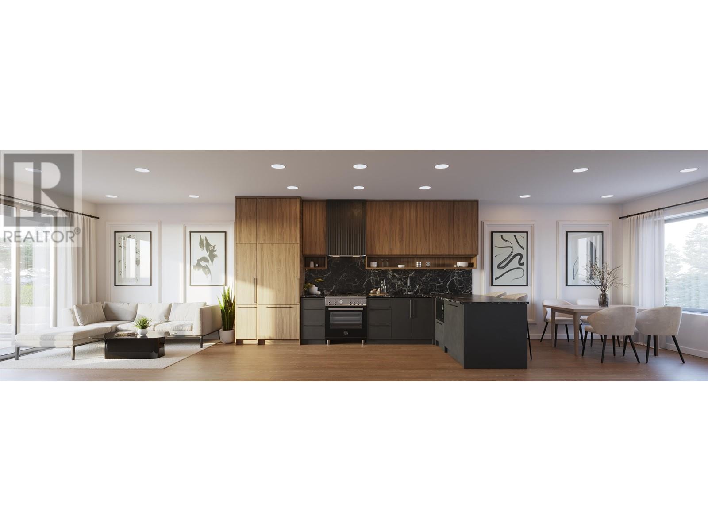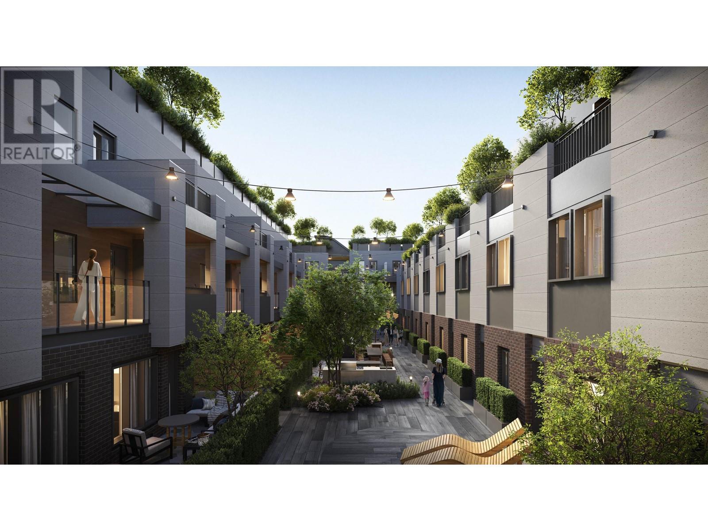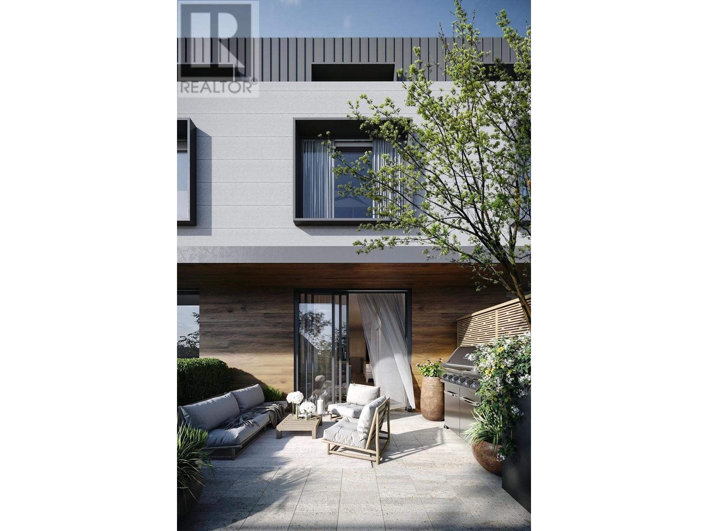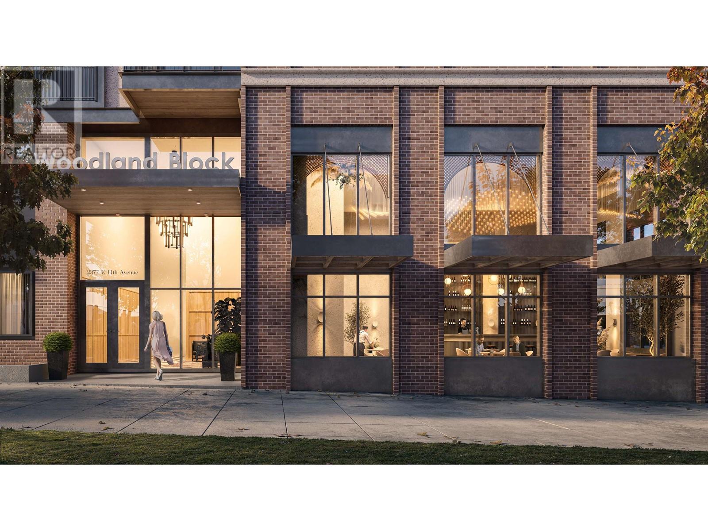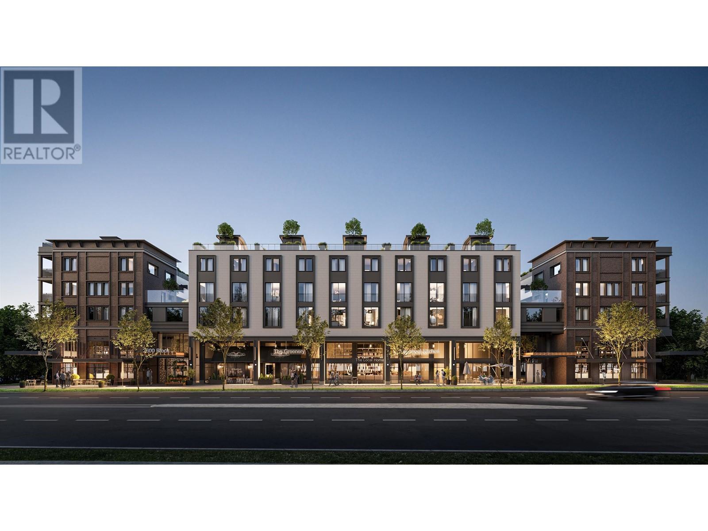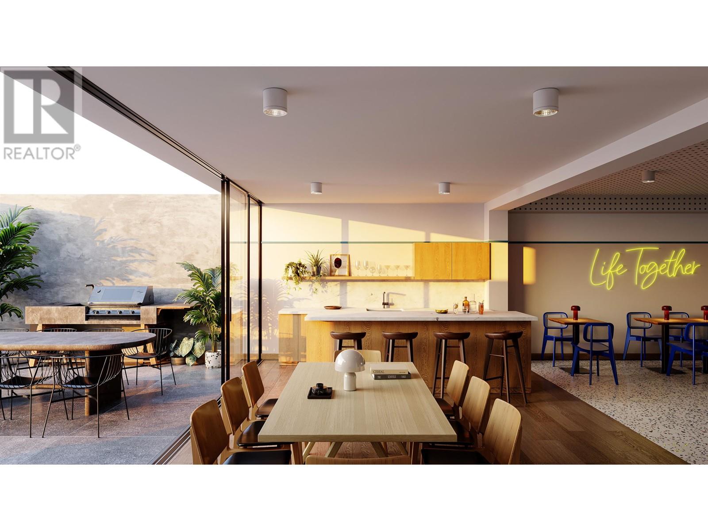312 2377 E 11th Avenue Vancouver, British Columbia V5N 4X7
$1,499,900Maintenance,
$608.64 Monthly
Maintenance,
$608.64 MonthlyWoodland Block in East Van. This modern F Plan 1,268sqft Townhome offers 3 Bedroom, 2.5 Bathrm + multi-purpose Flex. 289sqft outdoor space split between a Terrace off the Living Rm and a private Balcony from Primary suite. Combining NYC-inspired architecture with mid-century design by Karin Bohn, this home features integrated Bertazzoni appliances with gas range, Marble-style Quartz countertops, sleek matte black fixtures, and 8" Oak hardwood flooring between Walnut/Oak colour schemes. Primary Bedroom features a walk-in closet, Double Vanity ensuite with 24" porcelain tile + frameless glass shower. Connect in the central courtyard or lounge in the 1,680 sqft Block House amenity space. 2 Parking + Storage locker incl. Completion Spring 2026. Presentation Centre @ 2015 Main St. by appointment. (id:54355)
Property Details
| MLS® Number | R2974217 |
| Property Type | Single Family |
| Amenities Near By | Playground, Recreation, Shopping |
| Community Features | Pets Allowed |
| Features | Central Location, Elevator |
| Parking Space Total | 2 |
| Structure | Clubhouse |
Building
| Bathroom Total | 3 |
| Bedrooms Total | 3 |
| Amenities | Laundry - In Suite |
| Appliances | All |
| Constructed Date | 2026 |
| Cooling Type | Air Conditioned |
| Fixture | Drapes/window Coverings |
| Heating Fuel | Electric |
| Heating Type | Baseboard Heaters, Heat Pump |
| Size Interior | 1300 Sqft |
| Type | Row / Townhouse |
Land
| Acreage | No |
| Land Amenities | Playground, Recreation, Shopping |
| Landscape Features | Garden Area |

