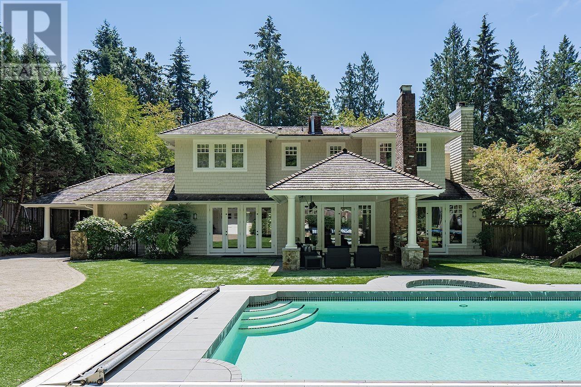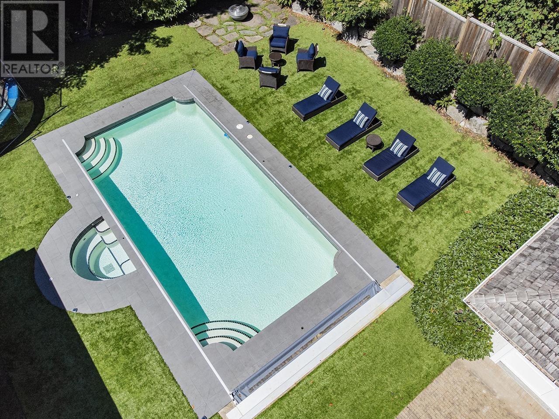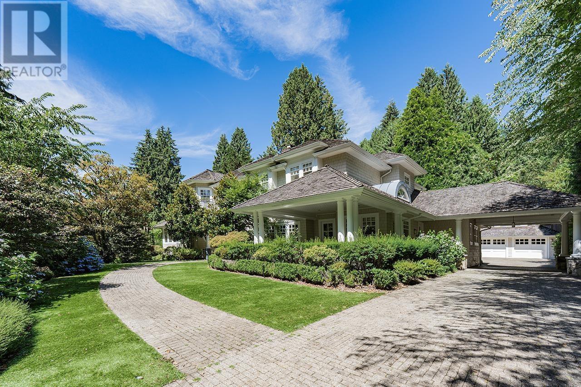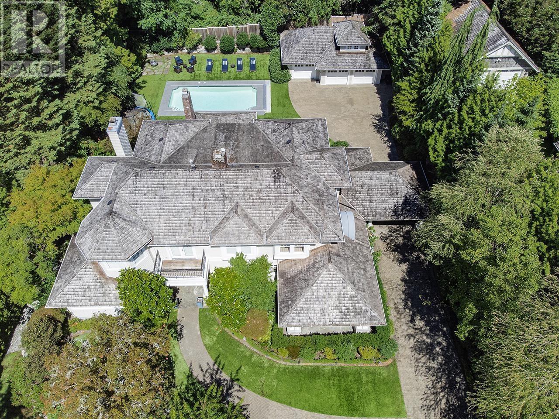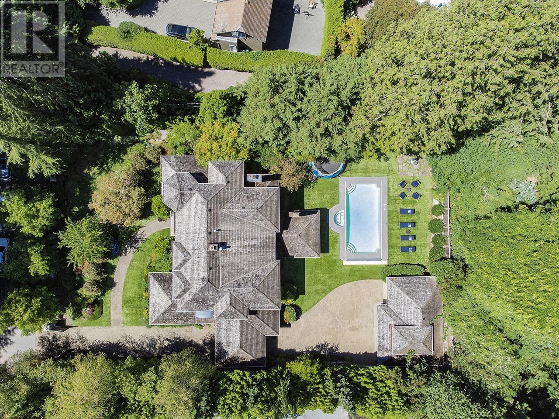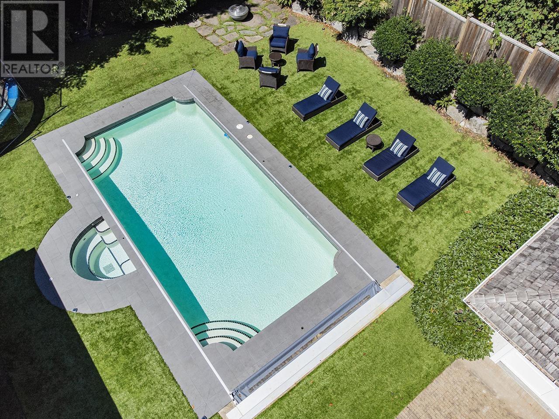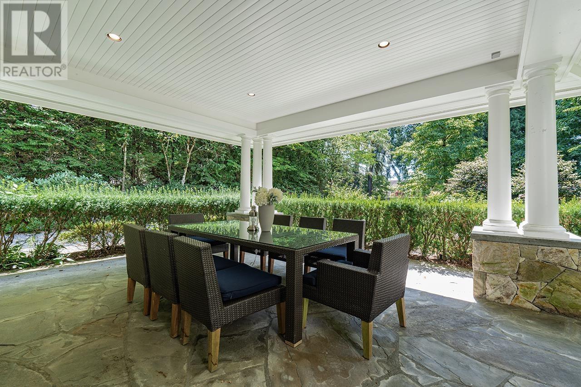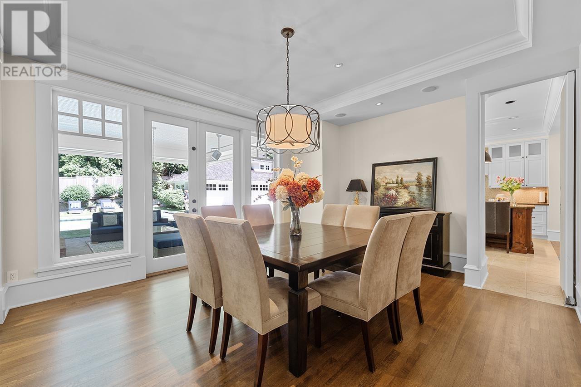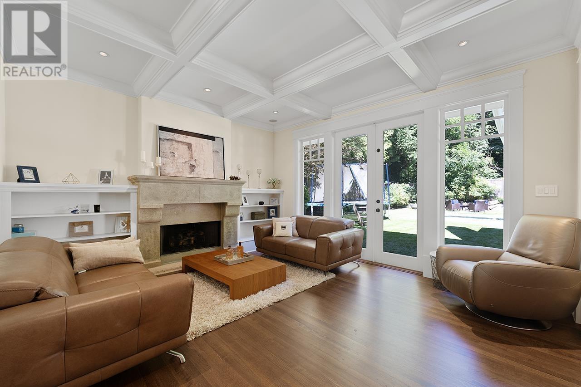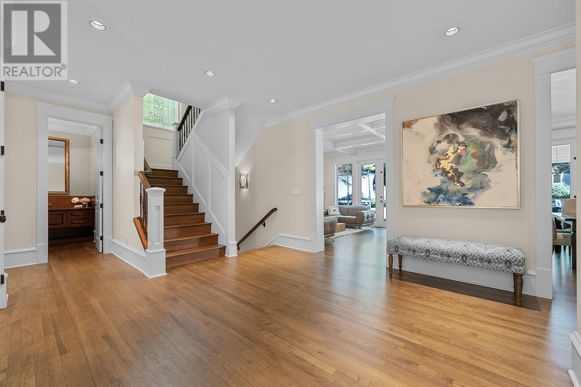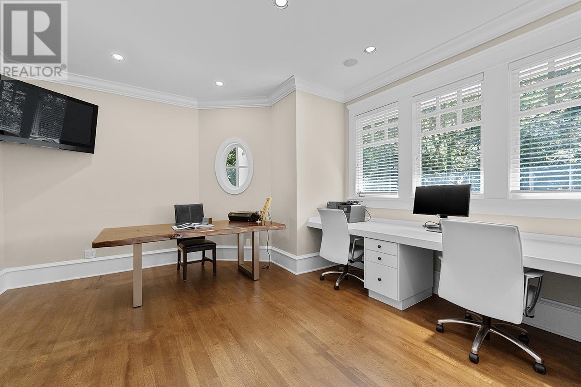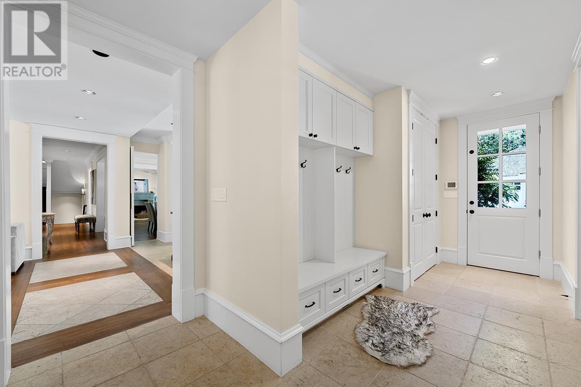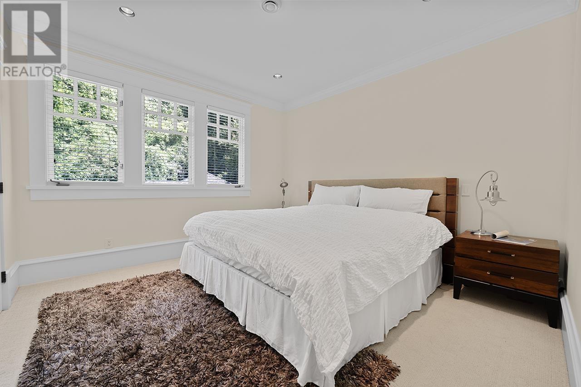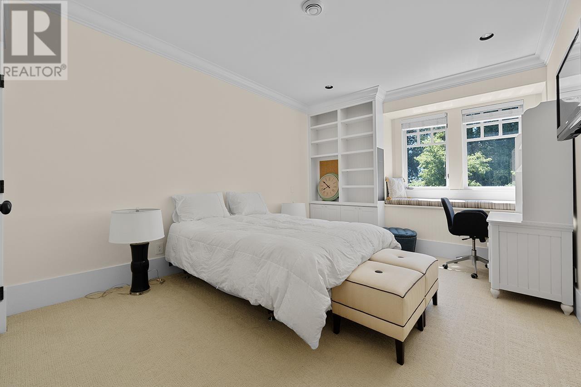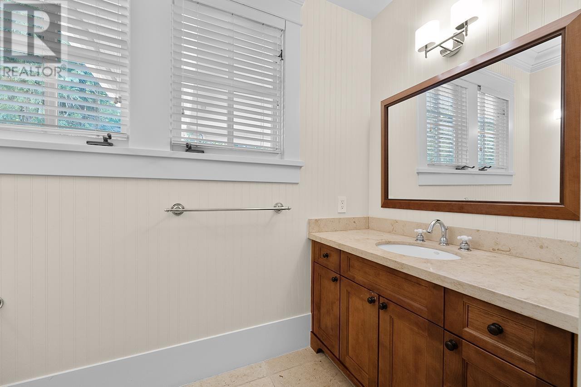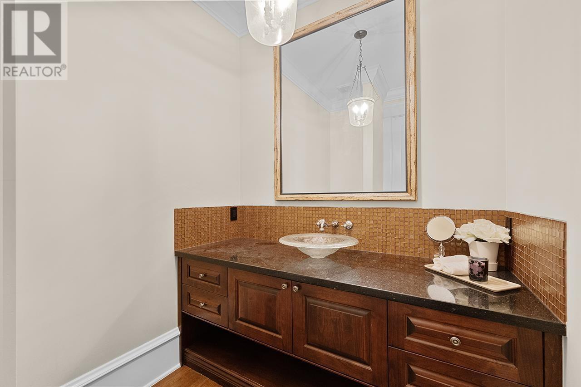6 Bedroom
8 Bathroom
6600 Sqft
2 Level
Fireplace
Outdoor Pool
Radiant Heat
Garden Area
$6,999,000
Nestled on of the most desirable street in Altamont and set on magnificent estate-sized lot exceeding 20,000 SF Offering over 6500SF of sophisticated living space spread across three levels. The home features four generously-sized bedrooms on the upper floor, including an exquisite master suite complete with a cozy sitting area, a fireplace, expansive walk-in closets and a beautifully appointed ensuite bathroom. The main level boasts a spacious gourmet chef's kitchen equipped with top of the line appliances which opens directly to a covered outdoor patio featuring a cozy fire place, firepit alongside luxuries swimming pool & hot tub. Walking distance to West Bay Elementary and 8 minutes drive to the private Collingwood & Mulgrave Schools. Open house Sat April 12th, 3pm-5pm. (id:54355)
Property Details
|
MLS® Number
|
R2954341 |
|
Property Type
|
Single Family |
|
Amenities Near By
|
Playground |
|
Parking Space Total
|
6 |
|
Pool Type
|
Outdoor Pool |
Building
|
Bathroom Total
|
8 |
|
Bedrooms Total
|
6 |
|
Appliances
|
All, Hot Tub, Central Vacuum |
|
Architectural Style
|
2 Level |
|
Basement Development
|
Unknown |
|
Basement Features
|
Unknown |
|
Basement Type
|
Full (unknown) |
|
Constructed Date
|
2004 |
|
Construction Style Attachment
|
Detached |
|
Fire Protection
|
Security System |
|
Fireplace Present
|
Yes |
|
Fireplace Total
|
3 |
|
Heating Type
|
Radiant Heat |
|
Size Interior
|
6600 Sqft |
|
Type
|
House |
Parking
Land
|
Acreage
|
No |
|
Land Amenities
|
Playground |
|
Landscape Features
|
Garden Area |
|
Size Frontage
|
117 Ft |
|
Size Irregular
|
20475 |
|
Size Total
|
20475 Sqft |
|
Size Total Text
|
20475 Sqft |

