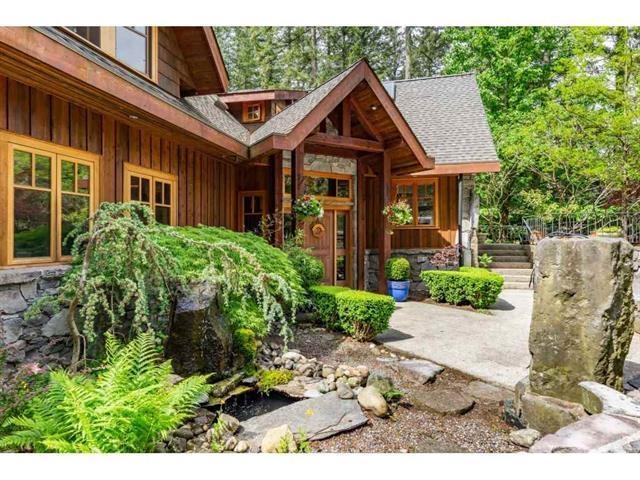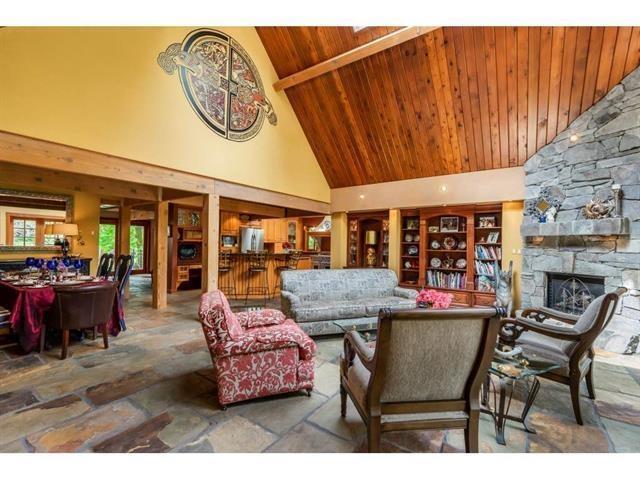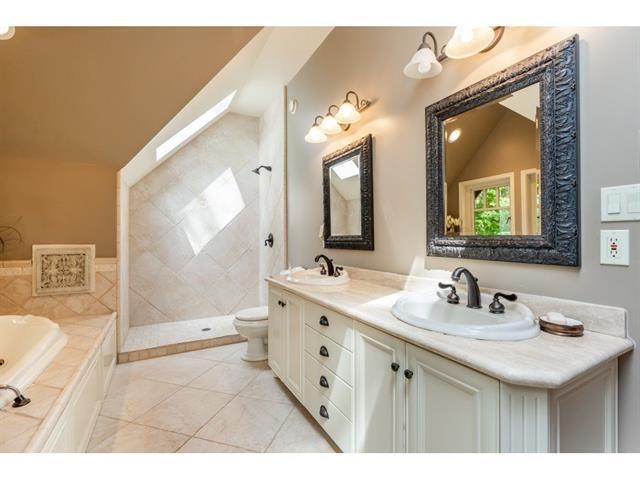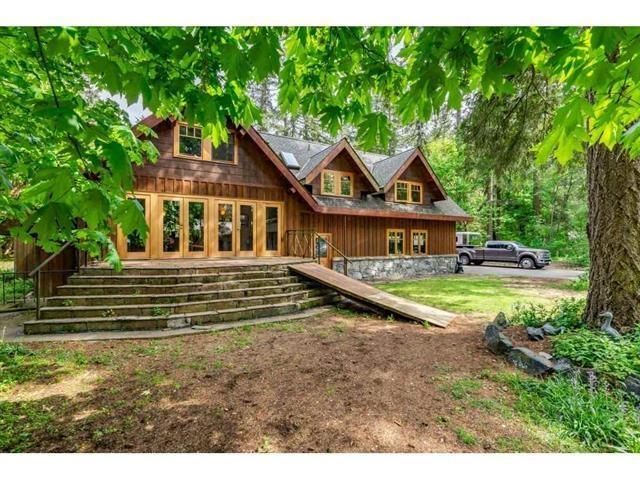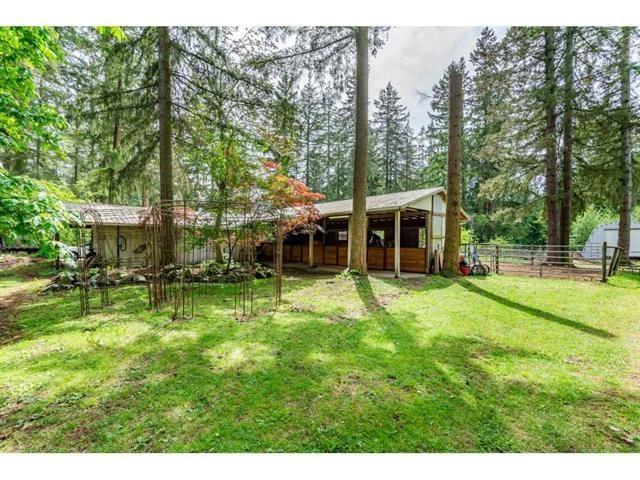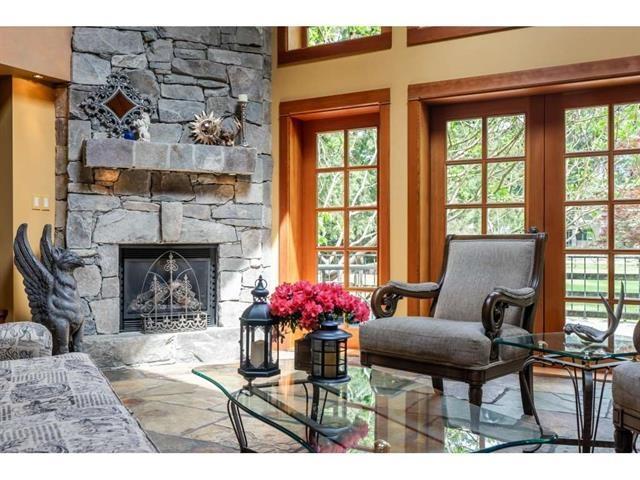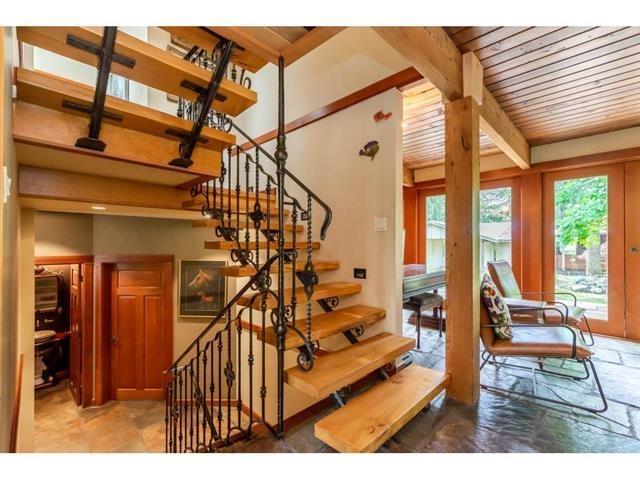3 Bedroom
4 Bathroom
4000 Sqft
2 Level, Other
Fireplace
Acreage
Garden Area
$7,300,000
**Attention Investors, Builders** Opportunity to acquire park-like flat 2.39 acre future development property in the heart of Brookswood Fernridge. Designated for 7,000sqft and smaller lots under the community plan. Gorgeous, well maintained 3,987sqft custom home w/ water feature as you enter w/ radiant heat & Viesmann boiler. Massive primary bedroom & light flows in from custom windows throughout. Open concept kitchen is perfect for entertaining with stainless appliances, Wolf oven, granite countertops, hickory floors & Whistler basalt rock. Living room w/ vaulted 18'6" ceilings w/ skylight & fireplace that leads through French doors to a huge patio overlooking the manicured & tranquil private setting. Massive shed, 5 stall barn w/ double garage attached and workshop w/ laundry/bathroom. (id:54355)
Property Details
|
MLS® Number
|
R2969258 |
|
Property Type
|
Single Family |
|
Parking Space Total
|
8 |
|
Storage Type
|
Storage |
|
Structure
|
Barn |
|
View Type
|
Ravine View |
Building
|
Bathroom Total
|
4 |
|
Bedrooms Total
|
3 |
|
Age
|
54 Years |
|
Amenities
|
Storage - Locker |
|
Appliances
|
Washer, Dryer, Refrigerator, Stove, Dishwasher |
|
Architectural Style
|
2 Level, Other |
|
Basement Type
|
Partial |
|
Construction Style Attachment
|
Detached |
|
Fireplace Present
|
Yes |
|
Fireplace Total
|
1 |
|
Heating Fuel
|
Natural Gas |
|
Size Interior
|
4000 Sqft |
|
Type
|
House |
|
Utility Water
|
Municipal Water |
Parking
Land
|
Acreage
|
Yes |
|
Landscape Features
|
Garden Area |
|
Size Irregular
|
104108.4 |
|
Size Total
|
104108.4 Sqft |
|
Size Total Text
|
104108.4 Sqft |
Utilities
|
Electricity
|
Available |
|
Natural Gas
|
Available |
|
Water
|
Available |

