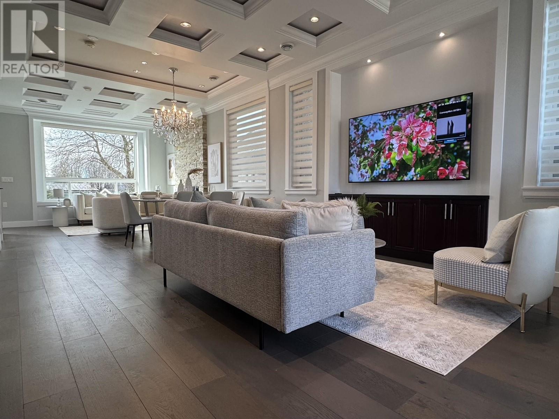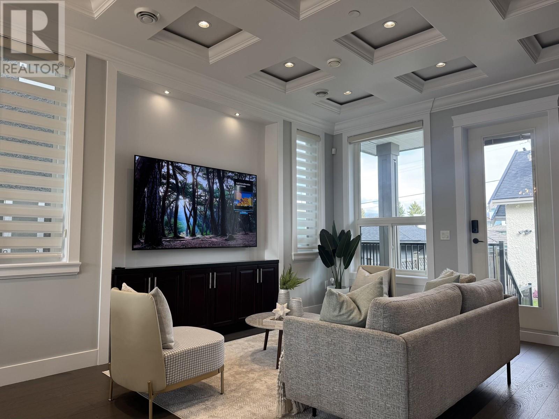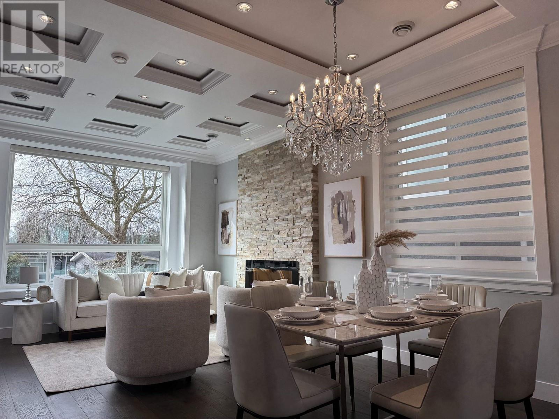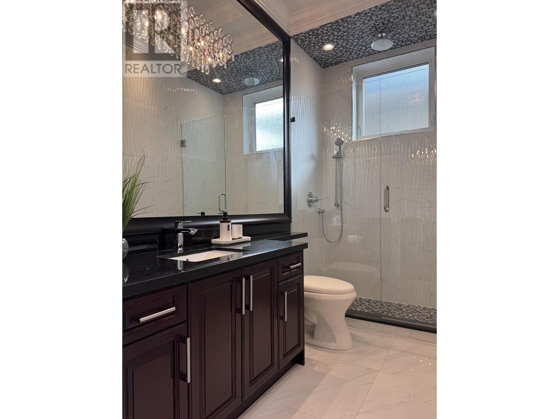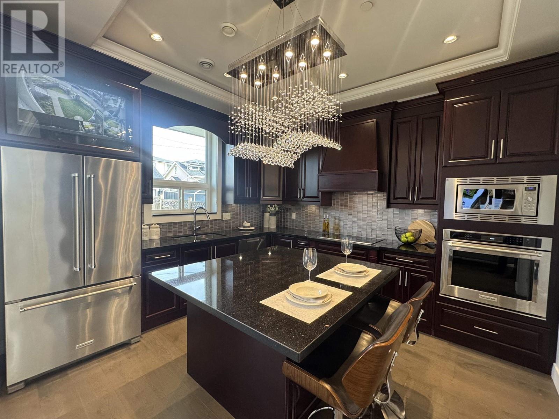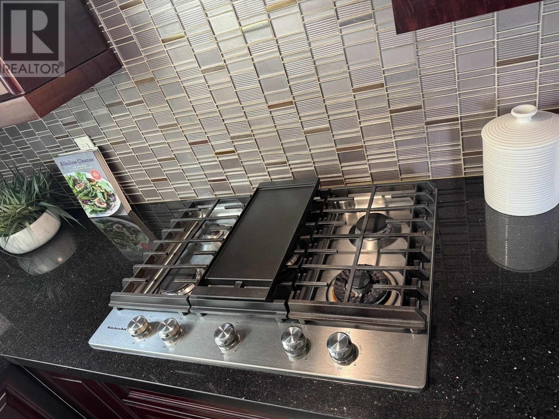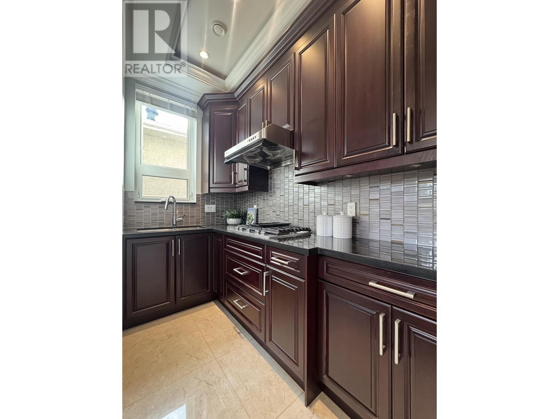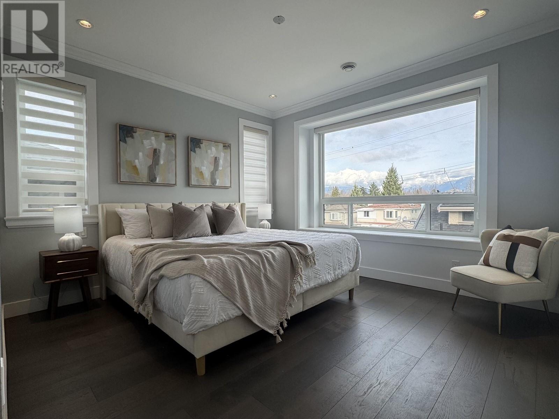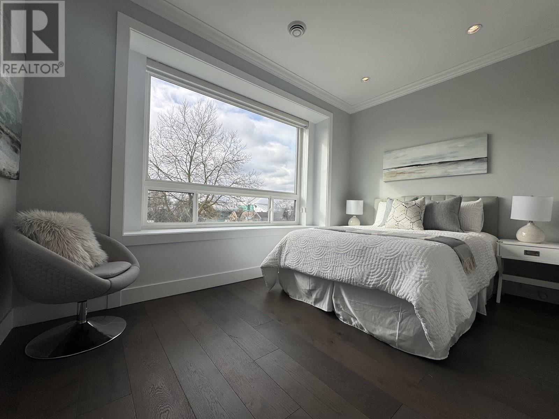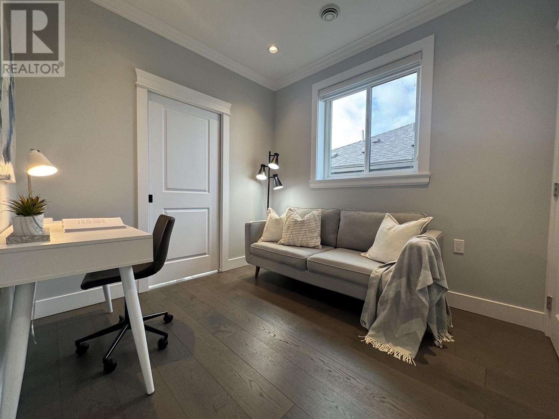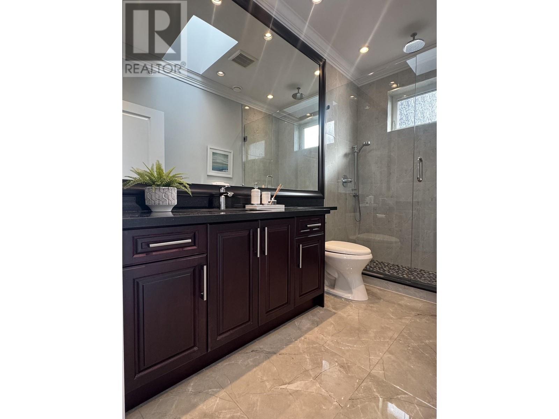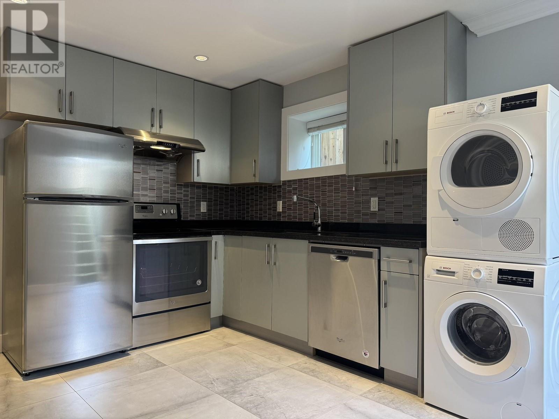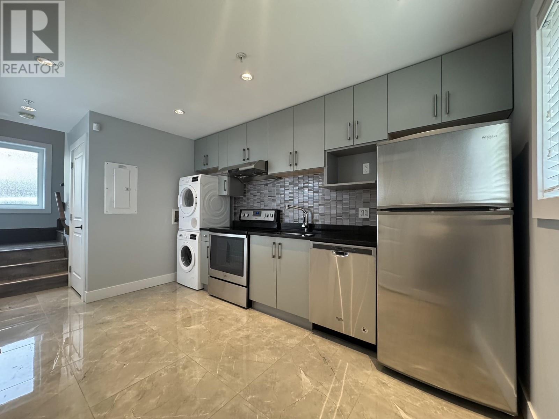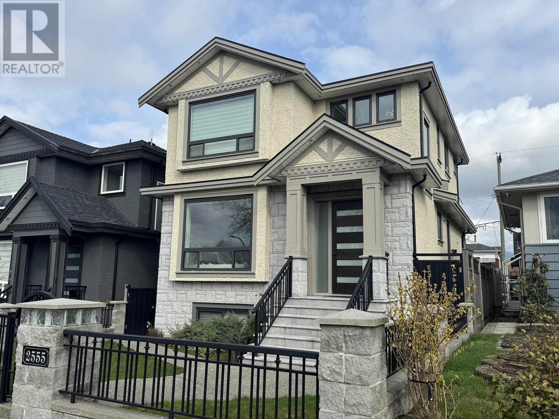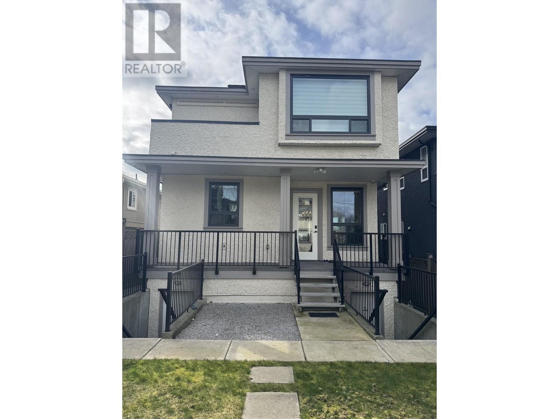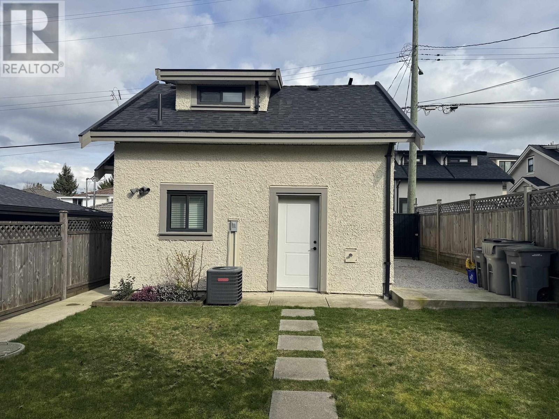8 Bedroom
7 Bathroom
3600 Sqft
2 Level
Fireplace
Air Conditioned
Hot Water, Radiant Heat
Garden Area
$2,980,000
This beautifully custom crafted home in Prime Renfrew neighbourhood offers 2819sqft main house + 742sqft laneway house (includes 1 car garage). Functional layout with all usable space. Features open-concept main floor 10ft ceiling living room, dining room, family room, spacious main kitchen and spice kitchen. Upstairs 9ft ceiling: 4 bedrooms, 3 baths, 1 laundry. Basement 8ft ceiling: 2 + 1 Suites. (id:54355)
Property Details
|
MLS® Number
|
R2979105 |
|
Property Type
|
Single Family |
|
Amenities Near By
|
Recreation, Shopping |
|
Features
|
Central Location |
|
View Type
|
View |
Building
|
Bathroom Total
|
7 |
|
Bedrooms Total
|
8 |
|
Appliances
|
All |
|
Architectural Style
|
2 Level |
|
Basement Development
|
Finished |
|
Basement Features
|
Separate Entrance |
|
Basement Type
|
Full (finished) |
|
Constructed Date
|
2018 |
|
Construction Style Attachment
|
Detached |
|
Cooling Type
|
Air Conditioned |
|
Fire Protection
|
Security System, Smoke Detectors, Sprinkler System-fire |
|
Fireplace Present
|
Yes |
|
Fireplace Total
|
1 |
|
Fixture
|
Drapes/window Coverings |
|
Heating Fuel
|
Natural Gas |
|
Heating Type
|
Hot Water, Radiant Heat |
|
Size Interior
|
3600 Sqft |
|
Type
|
House |
Parking
Land
|
Acreage
|
No |
|
Land Amenities
|
Recreation, Shopping |
|
Landscape Features
|
Garden Area |
|
Size Frontage
|
33 Ft |
|
Size Irregular
|
4026 |
|
Size Total
|
4026 Sqft |
|
Size Total Text
|
4026 Sqft |


