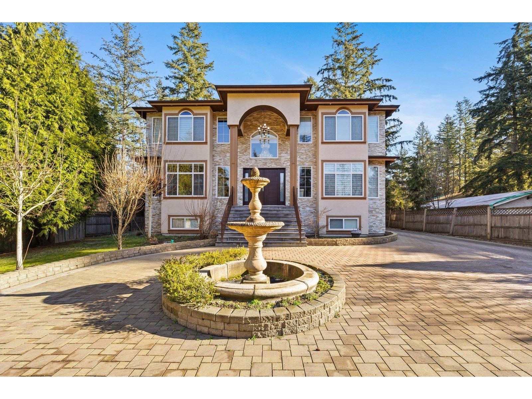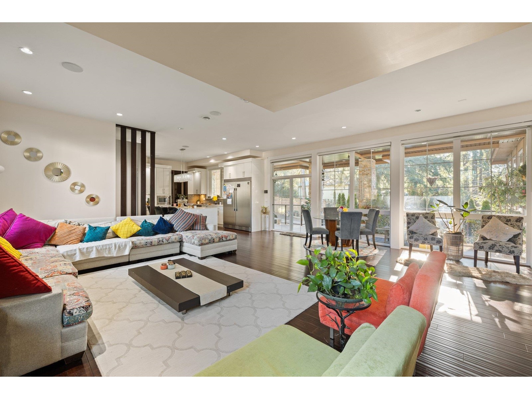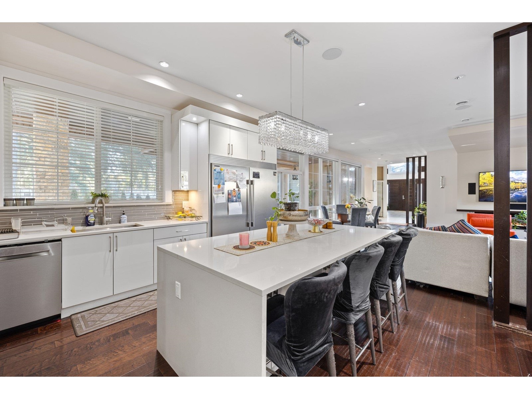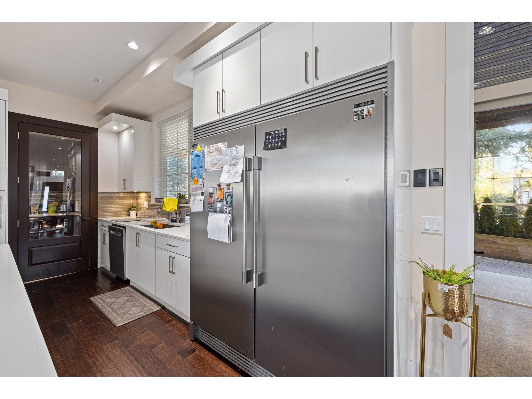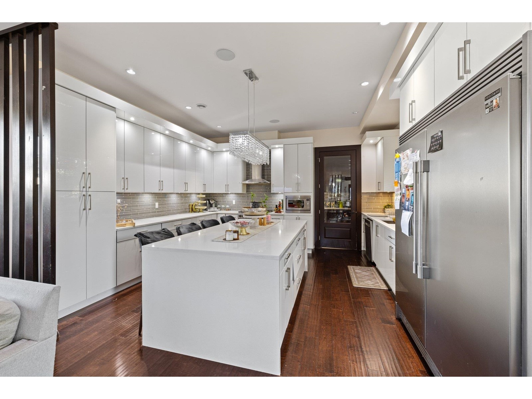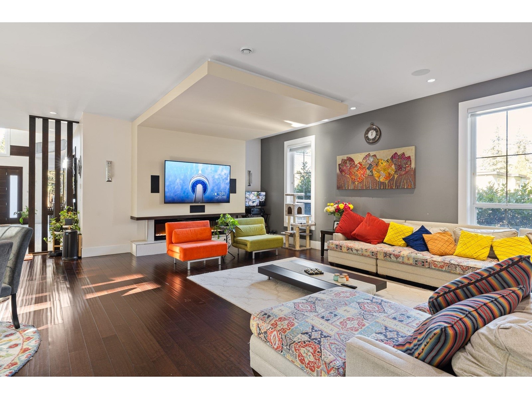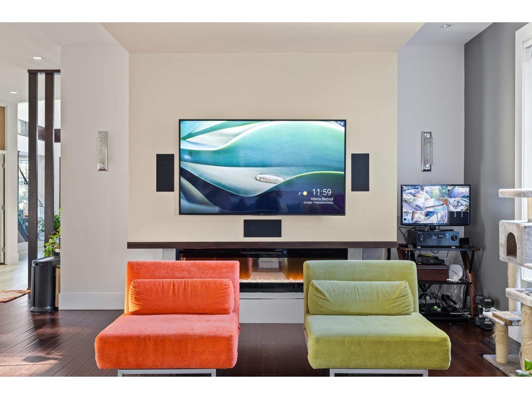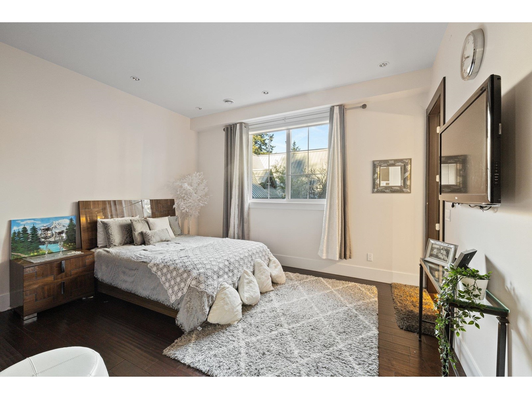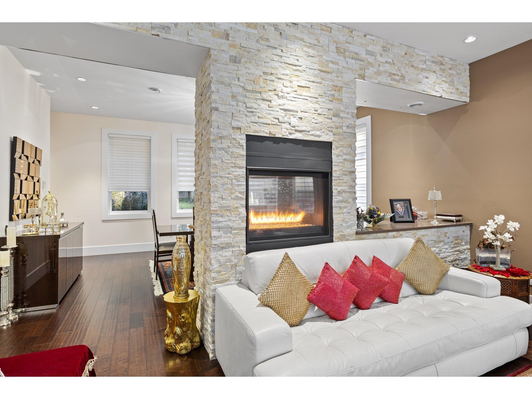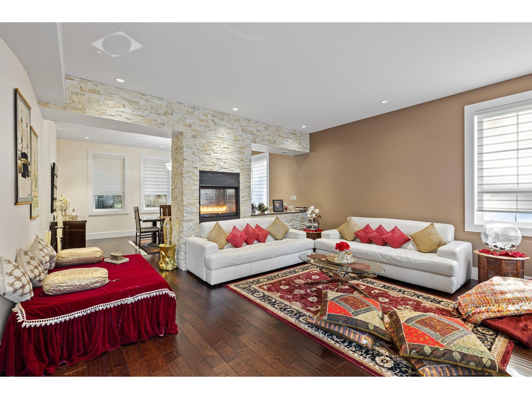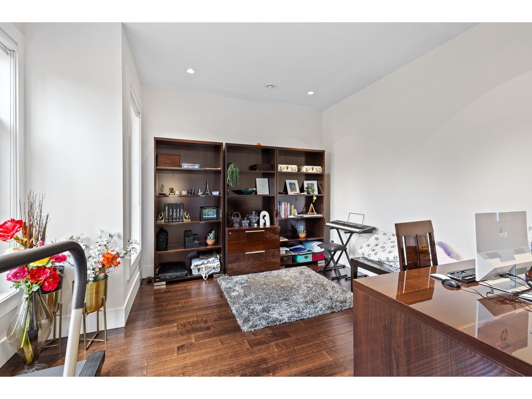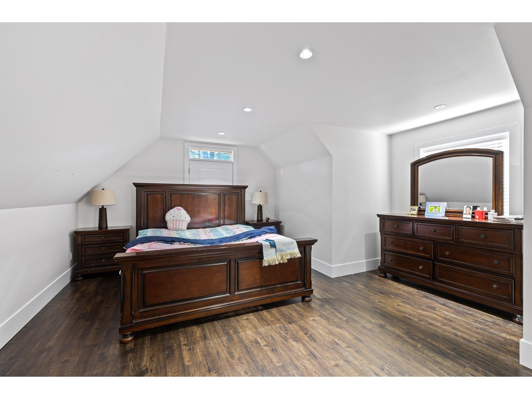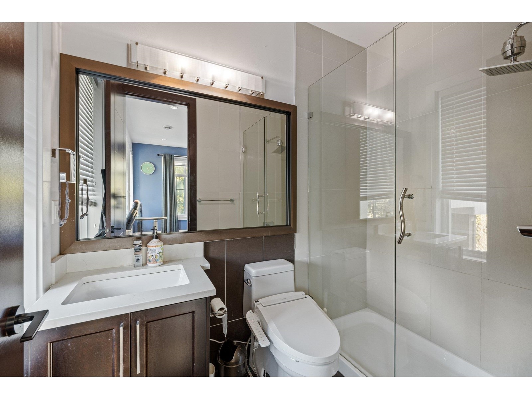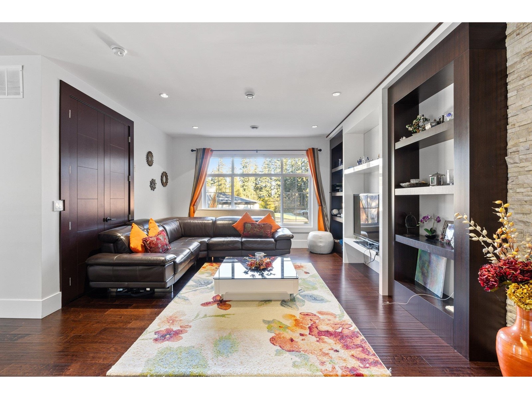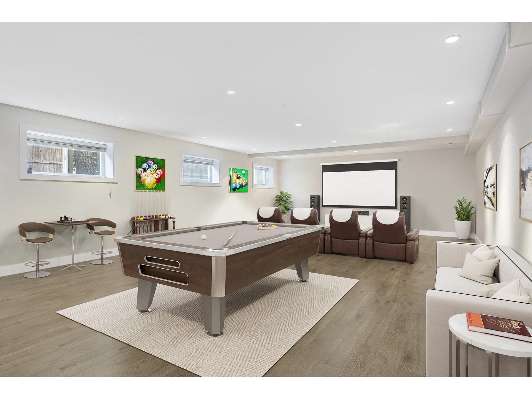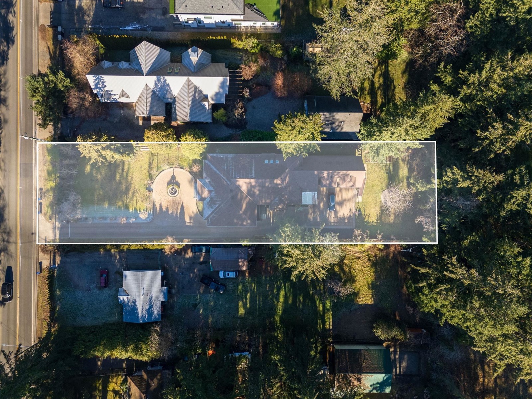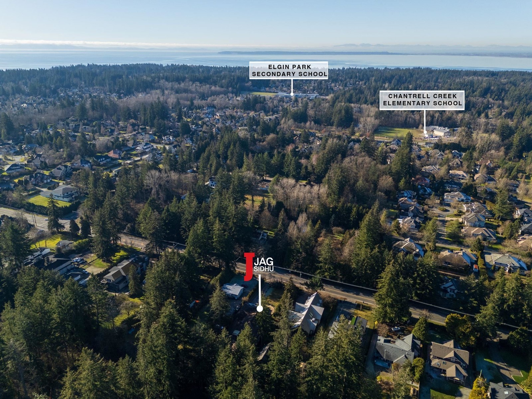8 Bedroom
8 Bathroom
7400 Sqft
2 Level, 3 Level
Fireplace
Air Conditioned
Forced Air, Radiant Heat
Garden Area
$4,349,999
This exquisite 7,000+ sq ft home on a 0.55-acre lot showcases impeccable craftsmanship and high-end finishes. The interior features vaulted ceilings, feature walls with fireplaces, and an open-concept layout. The gourmet kitchen boasts white quartz countertops, a large waterfall island, and a WOK/spice kitchen, flowing into the bright living and dining areas. The main floor includes an office, a bedroom with an ensuite, and a covered deck. Upstairs, a spiral staircase leads to four bedrooms, all with ensuites, including a grand master suite with a private enclosed deck. Additional highlights include a two-bedroom nanny suite and a large solarium upstairs. Located in desirable Elgin Park, this is a must-see! Call today! (id:54355)
Property Details
|
MLS® Number
|
R2961309 |
|
Property Type
|
Single Family |
|
View Type
|
Mountain View |
Building
|
Bathroom Total
|
8 |
|
Bedrooms Total
|
8 |
|
Age
|
10 Years |
|
Amenities
|
Air Conditioning |
|
Appliances
|
Washer, Dryer, Refrigerator, Stove, Dishwasher |
|
Architectural Style
|
2 Level, 3 Level |
|
Basement Development
|
Finished |
|
Basement Type
|
Unknown (finished) |
|
Construction Style Attachment
|
Detached |
|
Cooling Type
|
Air Conditioned |
|
Fireplace Present
|
Yes |
|
Fireplace Total
|
2 |
|
Heating Type
|
Forced Air, Radiant Heat |
|
Size Interior
|
7400 Sqft |
|
Type
|
House |
|
Utility Water
|
Municipal Water |
Parking
Land
|
Acreage
|
No |
|
Landscape Features
|
Garden Area |
|
Sewer
|
Sanitary Sewer, Storm Sewer |
|
Size Irregular
|
23975 |
|
Size Total
|
23975 Sqft |
|
Size Total Text
|
23975 Sqft |
Utilities
|
Electricity
|
Available |
|
Natural Gas
|
Available |
|
Water
|
Available |

