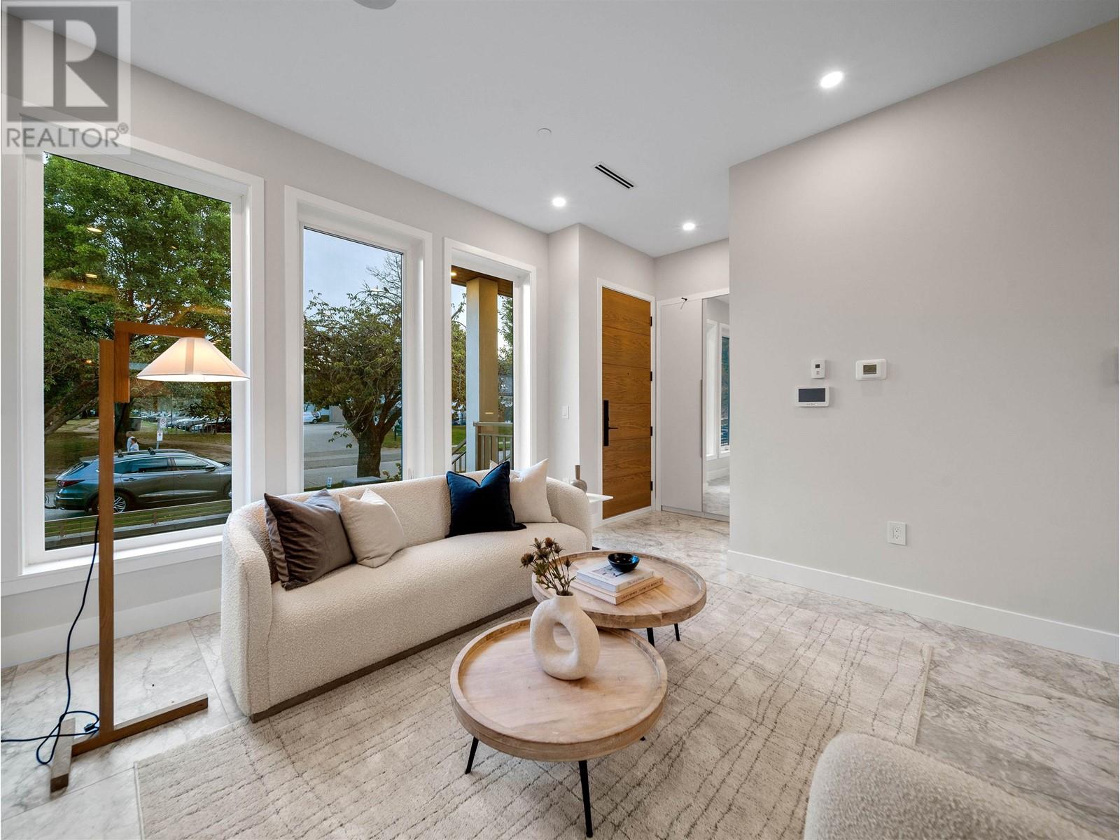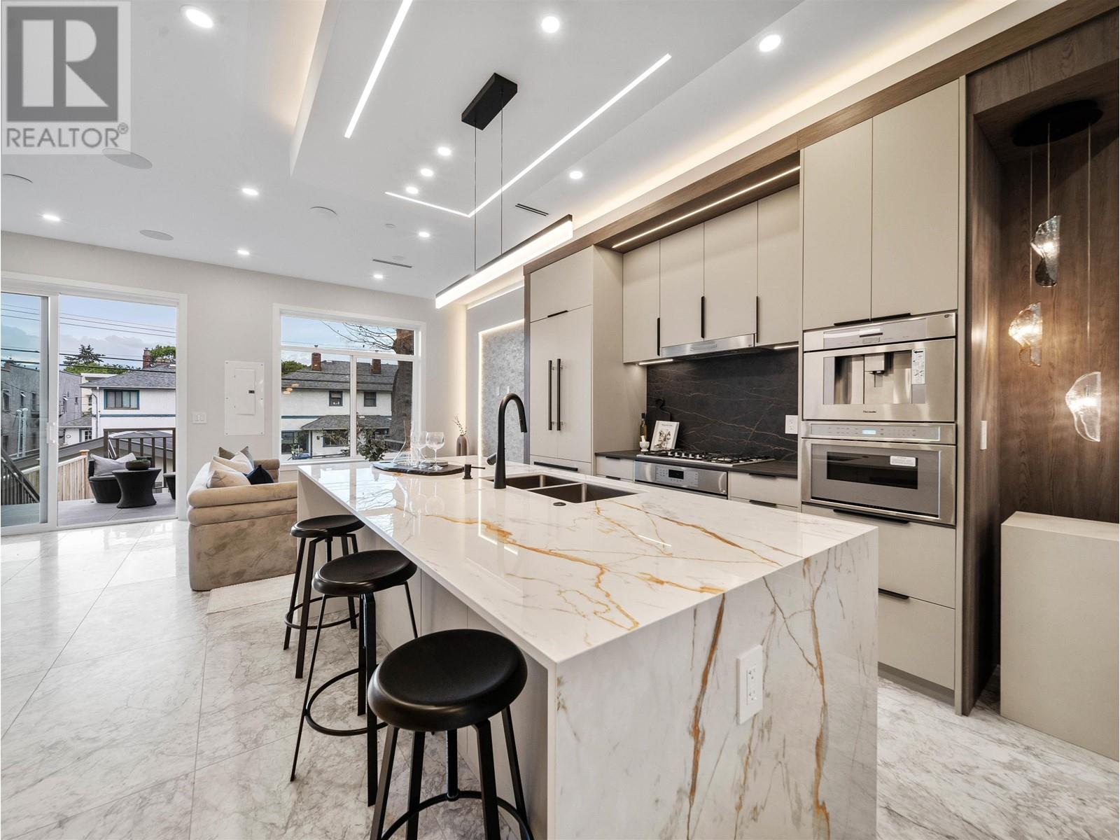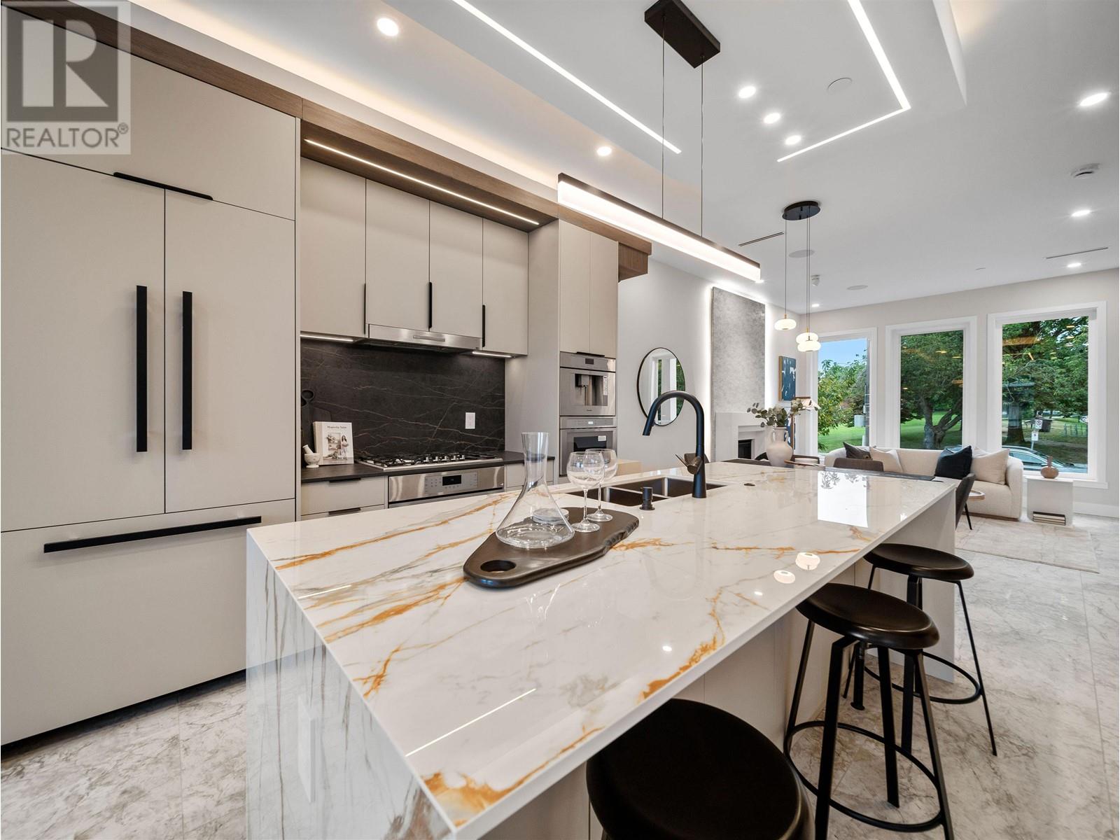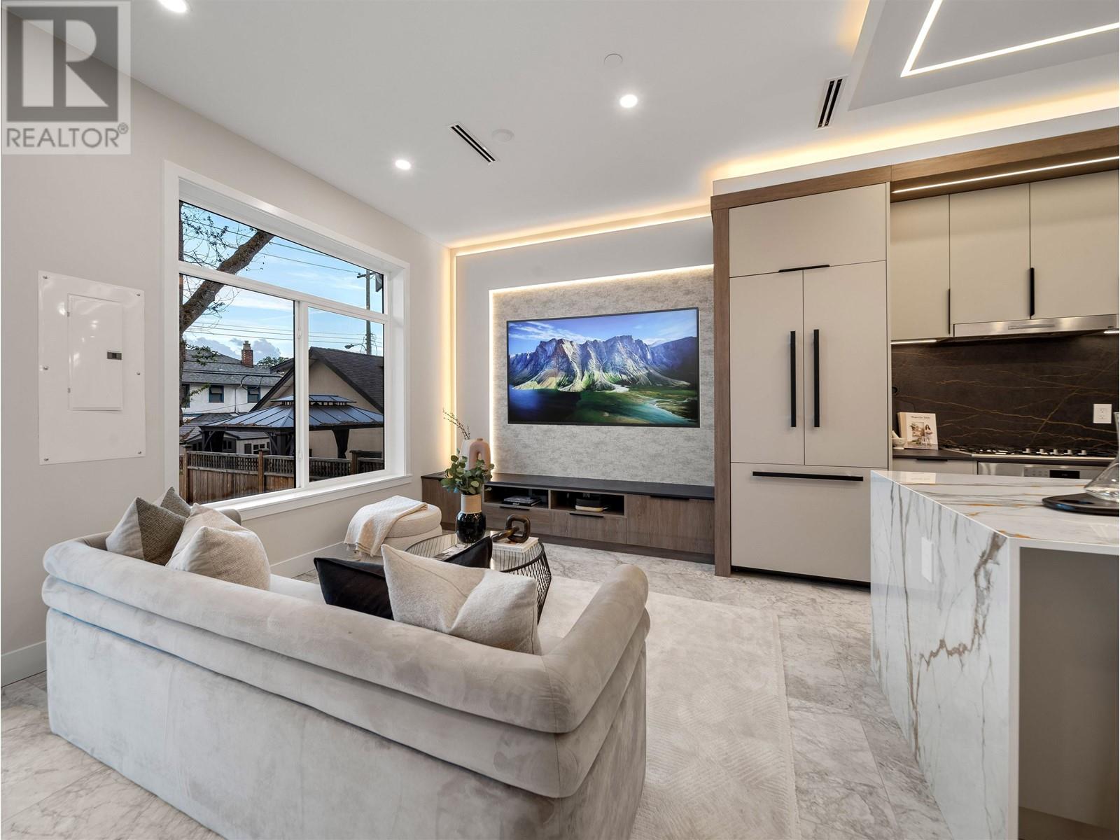5 Bedroom
4 Bathroom
2327 sqft
2 Level
Air Conditioned
Radiant Heat
Garden Area
$3,550,000
Welcome to this exceptional 1/2 duplex in one of Vancouver's best locations, Kitsilano! Featuring 2327sf of luxurious living space on 3 levels. Upon entering, you´ll be captivated by the grand spiral staircase & unique design. The main floor is drenched in natural light with high ceilings & an open layout creating a seamless flow. The Chef´s kitchen is equipped with top-of-the-line appliances, a large kitchen island & ample custom cabinetry. Step out of the living area into the fenced yard with a covered patio, perfect for indoor-outdoor living. Upstairs, you´ll find 3 generously sized bdrms with built-in cabinetry. The primary bdrm includes a private balcony & an exquisite 5-piece spa-like ensuite. More features include a 2 bed legal suite, 1 car garage, parking pad, A/C & security system (id:54355)
Open House
This property has open houses!
Starts at:
2:00 pm
Ends at:
4:00 pm
Property Details
|
MLS® Number
|
R2927212 |
|
Property Type
|
Single Family |
|
Amenities Near By
|
Recreation, Shopping |
|
Community Features
|
Pets Allowed With Restrictions, Rentals Allowed With Restrictions |
|
Features
|
Central Location |
|
Parking Space Total
|
2 |
|
View Type
|
View |
Building
|
Bathroom Total
|
4 |
|
Bedrooms Total
|
5 |
|
Amenities
|
Laundry - In Suite |
|
Appliances
|
All |
|
Architectural Style
|
2 Level |
|
Basement Development
|
Finished |
|
Basement Features
|
Separate Entrance |
|
Basement Type
|
Unknown (finished) |
|
Constructed Date
|
2024 |
|
Cooling Type
|
Air Conditioned |
|
Fire Protection
|
Security System |
|
Heating Fuel
|
Natural Gas |
|
Heating Type
|
Radiant Heat |
|
Size Interior
|
2327 Sqft |
|
Type
|
Duplex |
Parking
Land
|
Acreage
|
No |
|
Land Amenities
|
Recreation, Shopping |
|
Landscape Features
|
Garden Area |
|
Size Frontage
|
50 Ft |
|
Size Irregular
|
6250 |
|
Size Total
|
6250 Sqft |
|
Size Total Text
|
6250 Sqft |












































