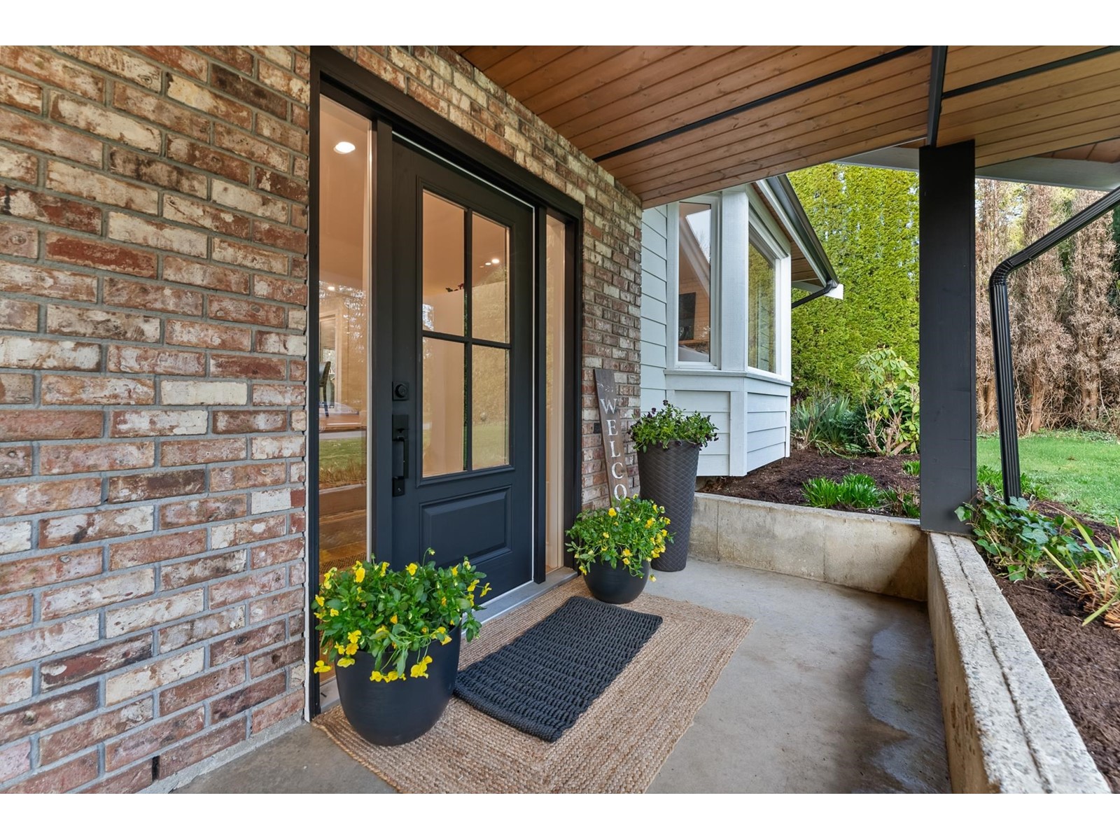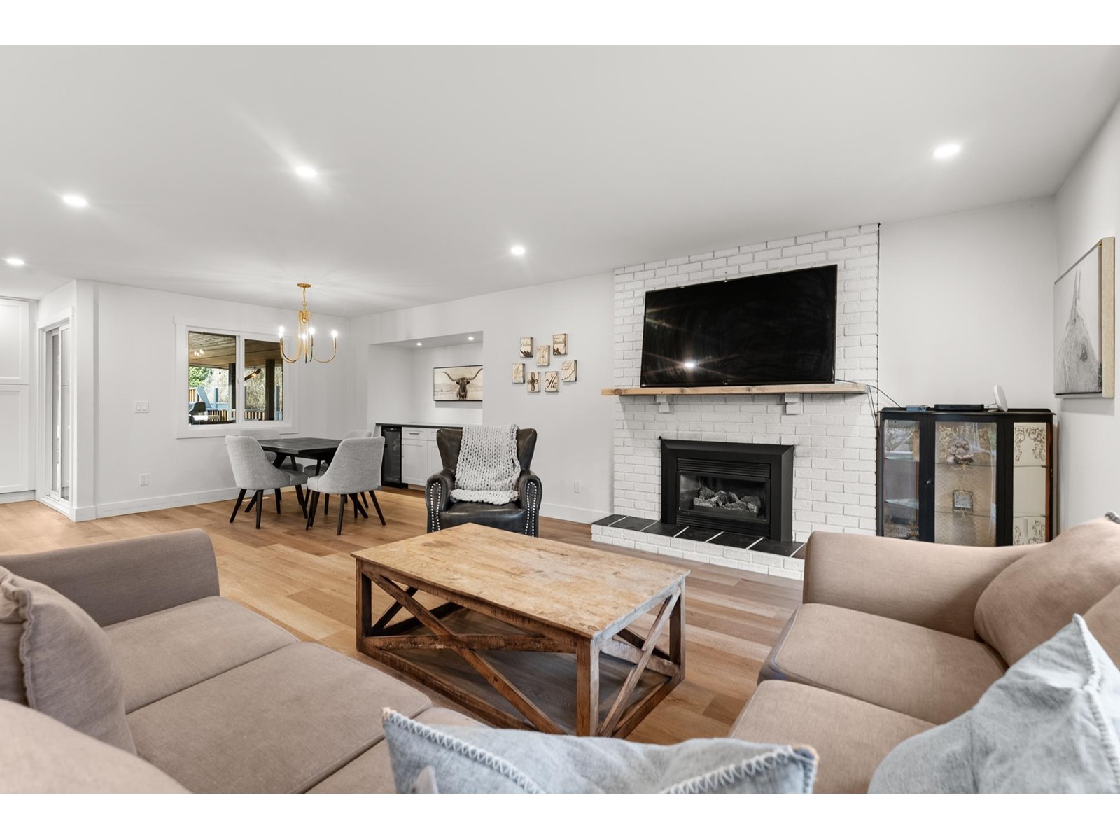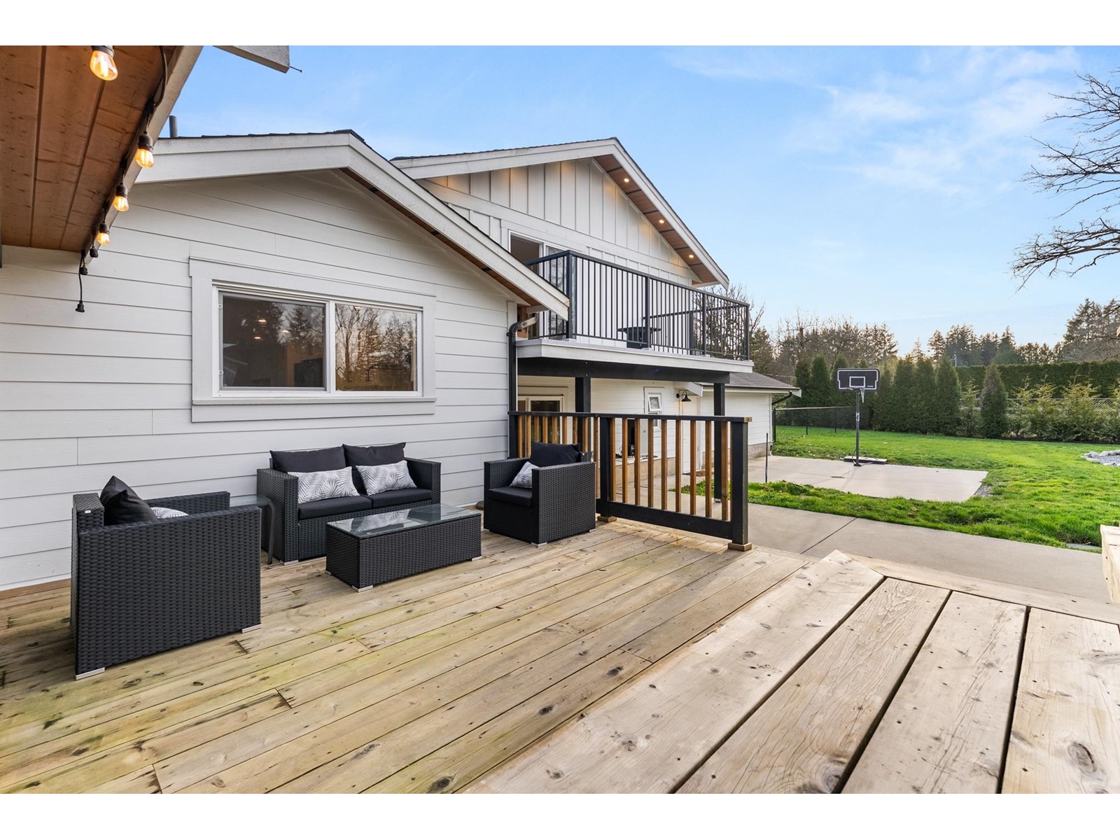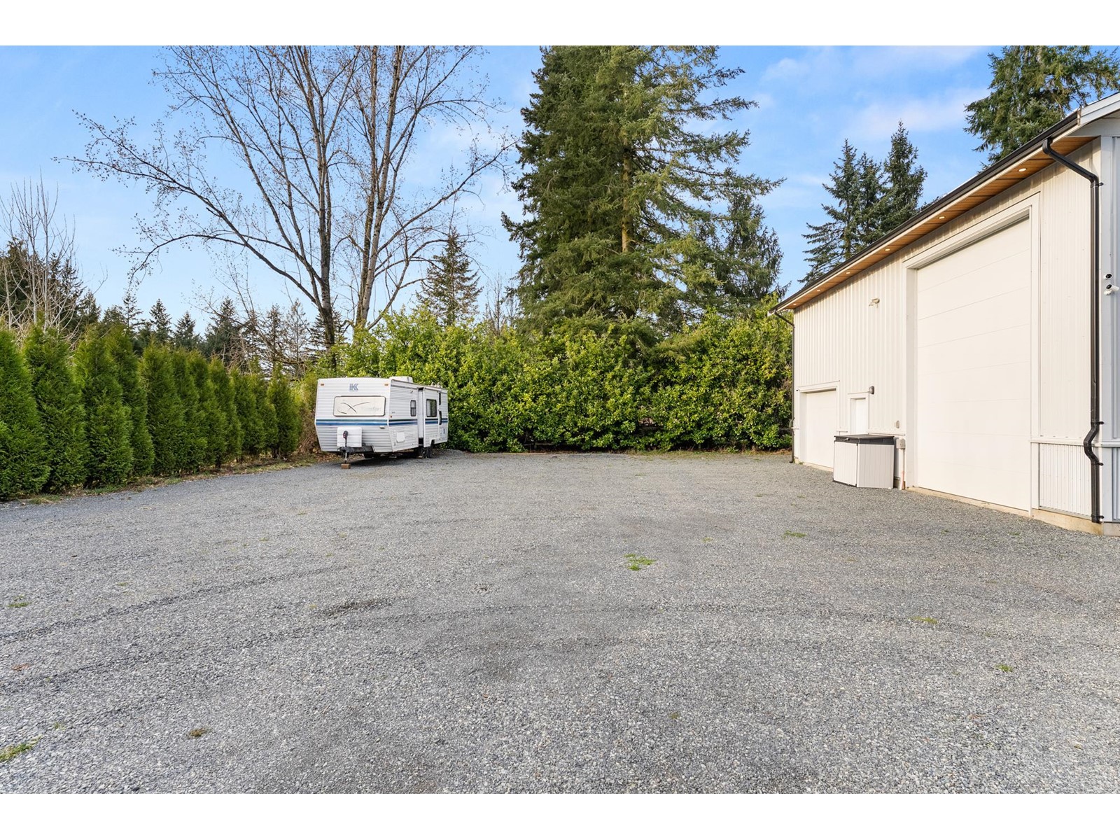4 Bedroom
3 Bathroom
2000 Sqft
3 Level
Fireplace
Outdoor Pool
Forced Air
$2,298,000
STRAWBERRY HILLS beauty in desirable Salmon River area on no through street! Fully RENOVATED 3 level split home on .86 of acre, with HUGE 2100 sqft DREAM SHOP (including 700 SQ ft upper floor). Shop is 35'x40', IN-FLOOR RADIANT HEAT plumbed, 2x6 construction, 12" OC studs, insulated, 400amp service (200shop, 200 house) built to accommodate a suite, metal exterior cladding with 3 bay doors (2 at 9'H, 1 at 14'H). **$400k estimated replacement cost** Fenced area on west side includes unopened road allowance for shop access. Large private fully fenced yard with above ground pool, deck and patio and firepit area to enjoy summer evenings with friends. Located within DW Poppy and Peterson Road school catchments. CHECK OUT THE VIDEO TOUR! **OPEN HOUSE Saturday April 12th 1-3pm** (id:54355)
Property Details
|
MLS® Number
|
R2980319 |
|
Property Type
|
Single Family |
|
Parking Space Total
|
15 |
|
Pool Features
|
Unknown |
|
Pool Type
|
Outdoor Pool |
|
Storage Type
|
Storage |
Building
|
Bathroom Total
|
3 |
|
Bedrooms Total
|
4 |
|
Age
|
49 Years |
|
Amenities
|
Storage - Locker |
|
Appliances
|
Washer, Dryer, Refrigerator, Stove, Dishwasher, Microwave, Water Treatment |
|
Architectural Style
|
3 Level |
|
Basement Type
|
Crawl Space |
|
Construction Style Attachment
|
Detached |
|
Fireplace Present
|
Yes |
|
Fireplace Total
|
2 |
|
Heating Fuel
|
Natural Gas |
|
Heating Type
|
Forced Air |
|
Size Interior
|
2000 Sqft |
|
Type
|
House |
|
Utility Water
|
Drilled Well |
Parking
|
Detached Garage
|
|
|
Garage
|
|
|
R V
|
|
Land
|
Acreage
|
No |
|
Sewer
|
Septic Tank |
|
Size Irregular
|
37446.3 |
|
Size Total
|
37446.3 Sqft |
|
Size Total Text
|
37446.3 Sqft |
Utilities
|
Electricity
|
Available |
|
Natural Gas
|
Available |
|
Water
|
Available |










































