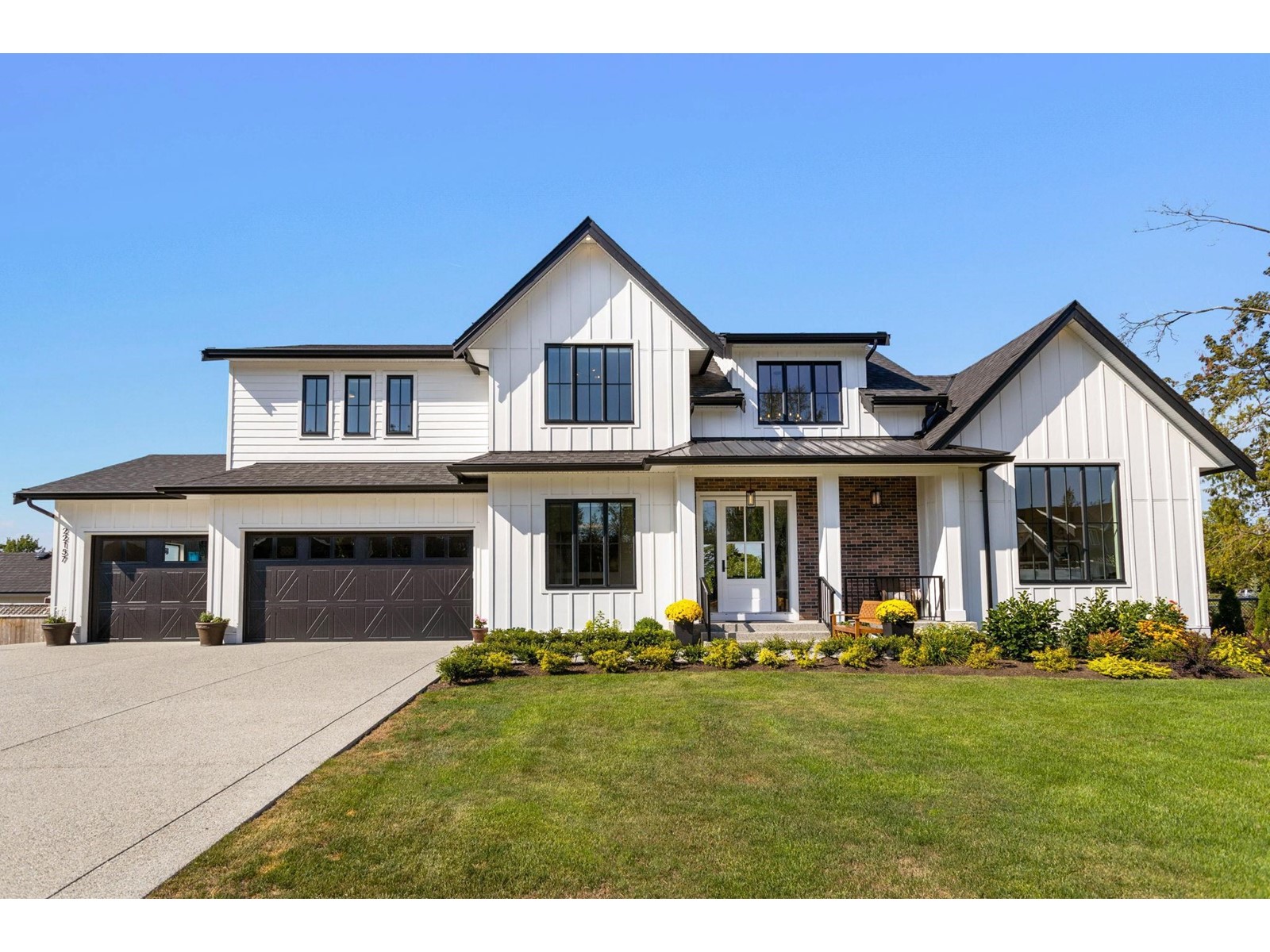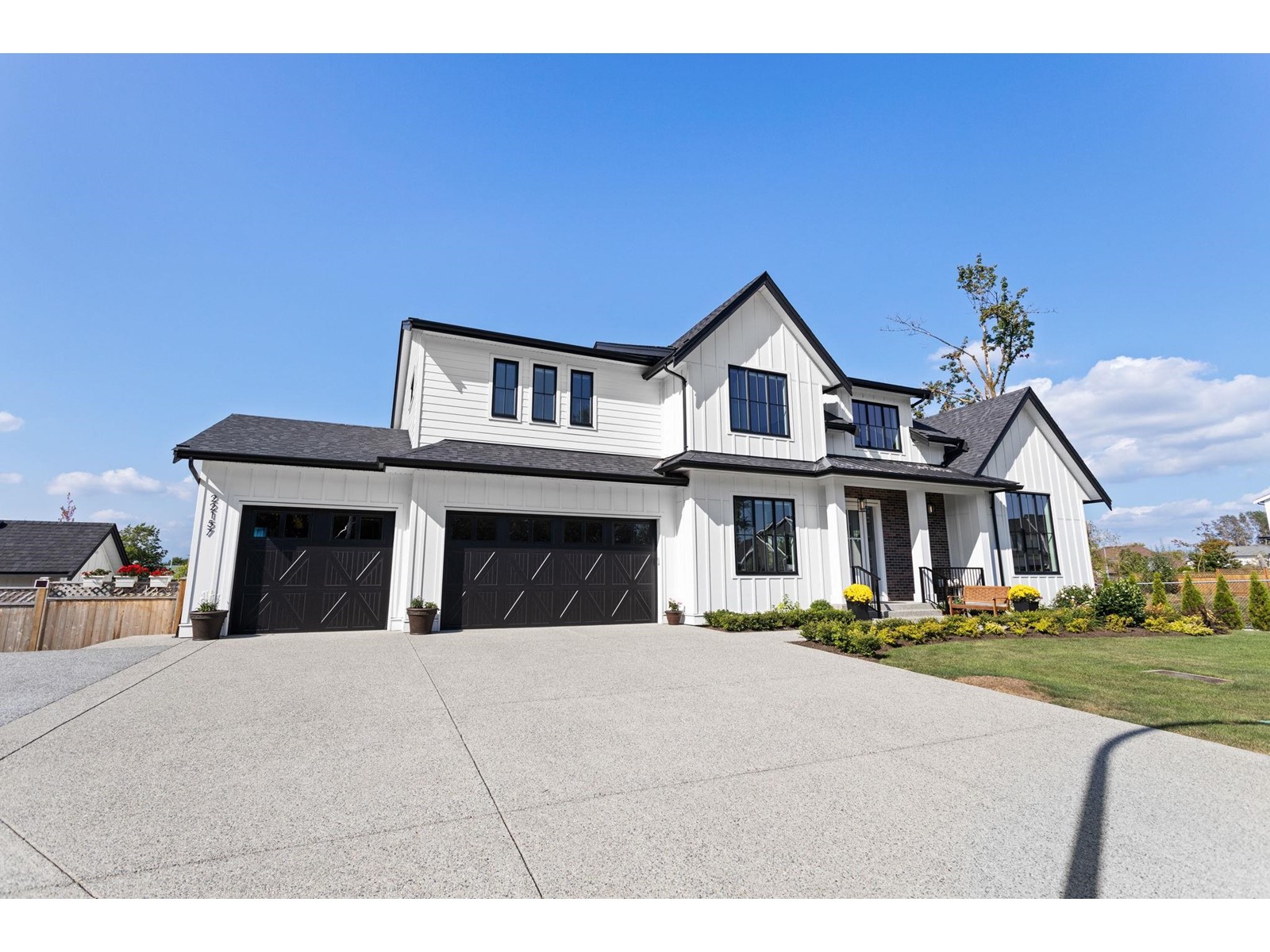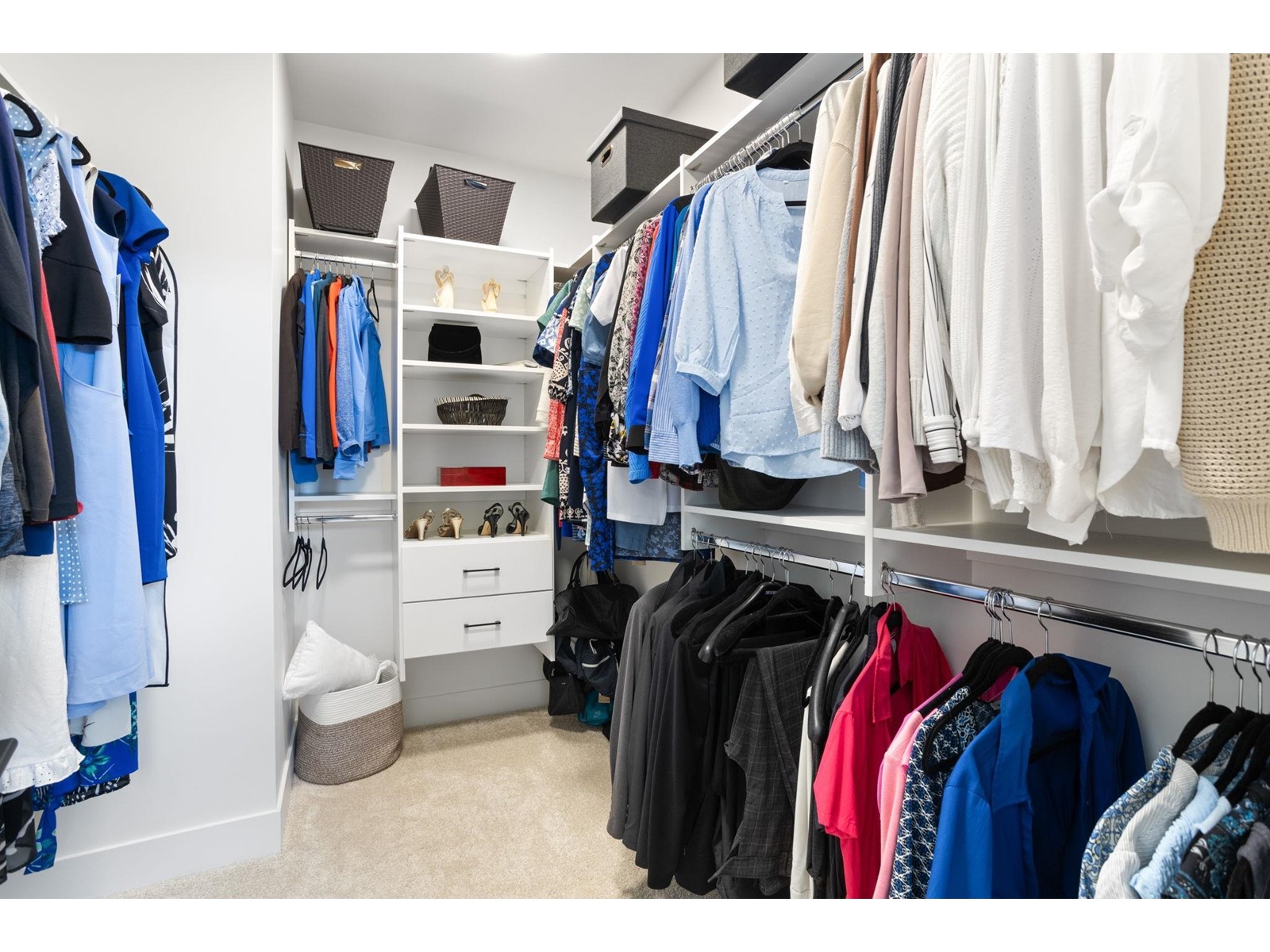6 Bedroom
5 Bathroom
4400 Sqft
2 Level
Fireplace
Air Conditioned
Forced Air, Heat Pump
Garden Area
$2,845,000
NO GST & BETTER THAN NEW! Welcome to James Hill Estates - a boutique community of just 10 estate homes in a family-friendly neighbourhood beside James Hill Park. This modern farmhouse sits on a generous ¼-acre lot and features a spacious 3-car garage. Inside, you'll find an airy open layout with vaulted, beamed ceilings, black-framed windows, and custom cabinetry throughout. The chef's kitchen is a showstopper with a large island, Fulgor Milano appliances, and stunning mountain views. Upstairs offers a vaulted primary retreat with a spa-like 5-piece ensuite, three more bedrooms, and two full baths. The bright basement boasts 9-ft ceilings, a media room, a wet bar, and a 2-bedroom legal suite - perfect for extended family or a mortgage helper. A truly exceptional, quality-built home! (id:54355)
Property Details
|
MLS® Number
|
R2989843 |
|
Property Type
|
Single Family |
|
Parking Space Total
|
8 |
|
Storage Type
|
Storage |
|
View Type
|
Mountain View |
Building
|
Bathroom Total
|
5 |
|
Bedrooms Total
|
6 |
|
Age
|
3 Years |
|
Amenities
|
Air Conditioning, Laundry - In Suite, Storage - Locker |
|
Appliances
|
Washer, Dryer, Refrigerator, Stove, Dishwasher, Microwave, Alarm System - Roughed In |
|
Architectural Style
|
2 Level |
|
Construction Style Attachment
|
Detached |
|
Cooling Type
|
Air Conditioned |
|
Fire Protection
|
Unknown |
|
Fireplace Present
|
Yes |
|
Fireplace Total
|
1 |
|
Fixture
|
Drapes/window Coverings |
|
Heating Fuel
|
Natural Gas |
|
Heating Type
|
Forced Air, Heat Pump |
|
Size Interior
|
4400 Sqft |
|
Type
|
House |
|
Utility Water
|
Municipal Water |
Parking
Land
|
Acreage
|
No |
|
Landscape Features
|
Garden Area |
|
Sewer
|
Sanitary Sewer, Storm Sewer |
|
Size Irregular
|
10010.4 |
|
Size Total
|
10010.4 Sqft |
|
Size Total Text
|
10010.4 Sqft |
Utilities
|
Electricity
|
Available |
|
Natural Gas
|
Available |
|
Water
|
Available |










































