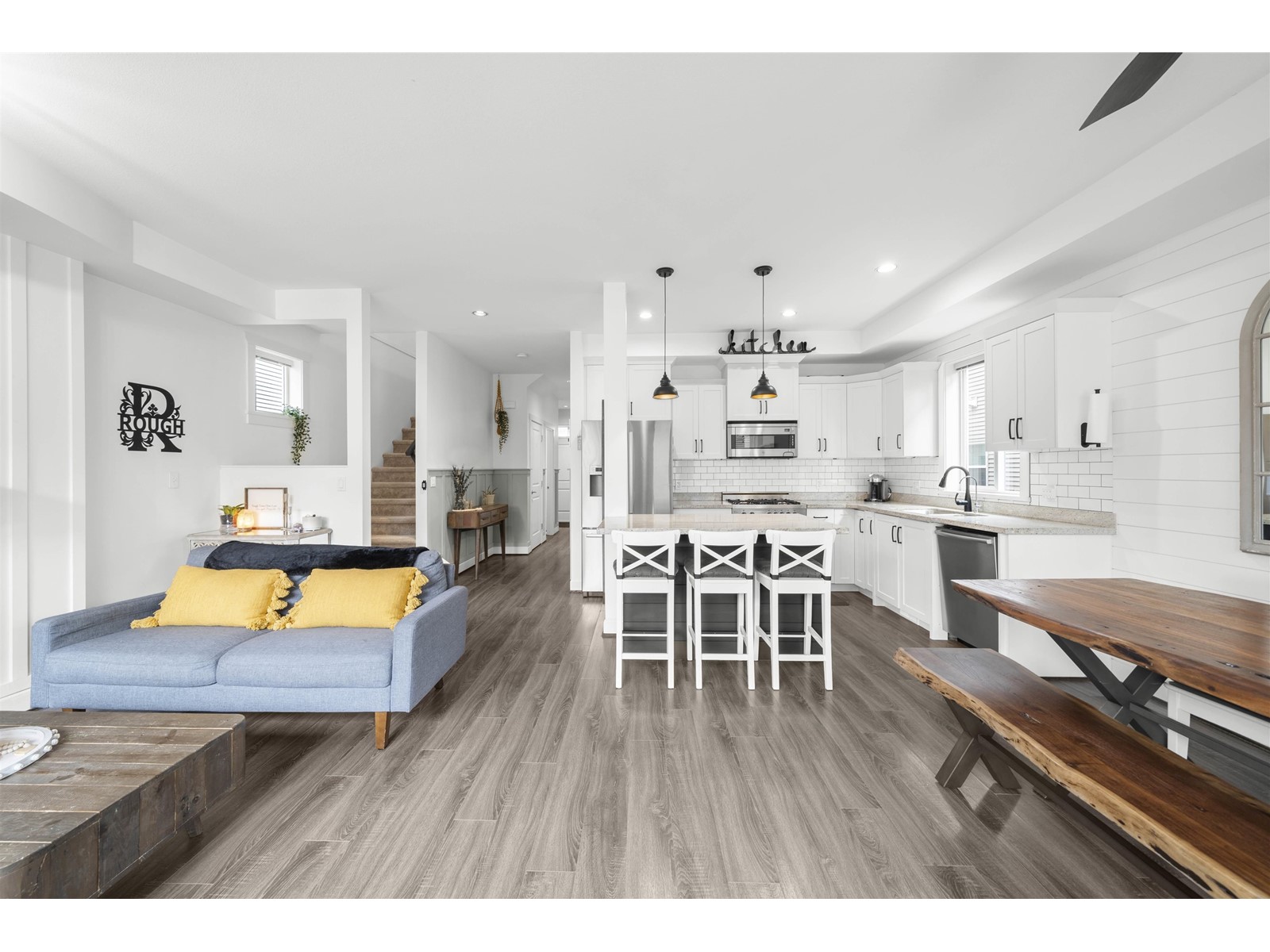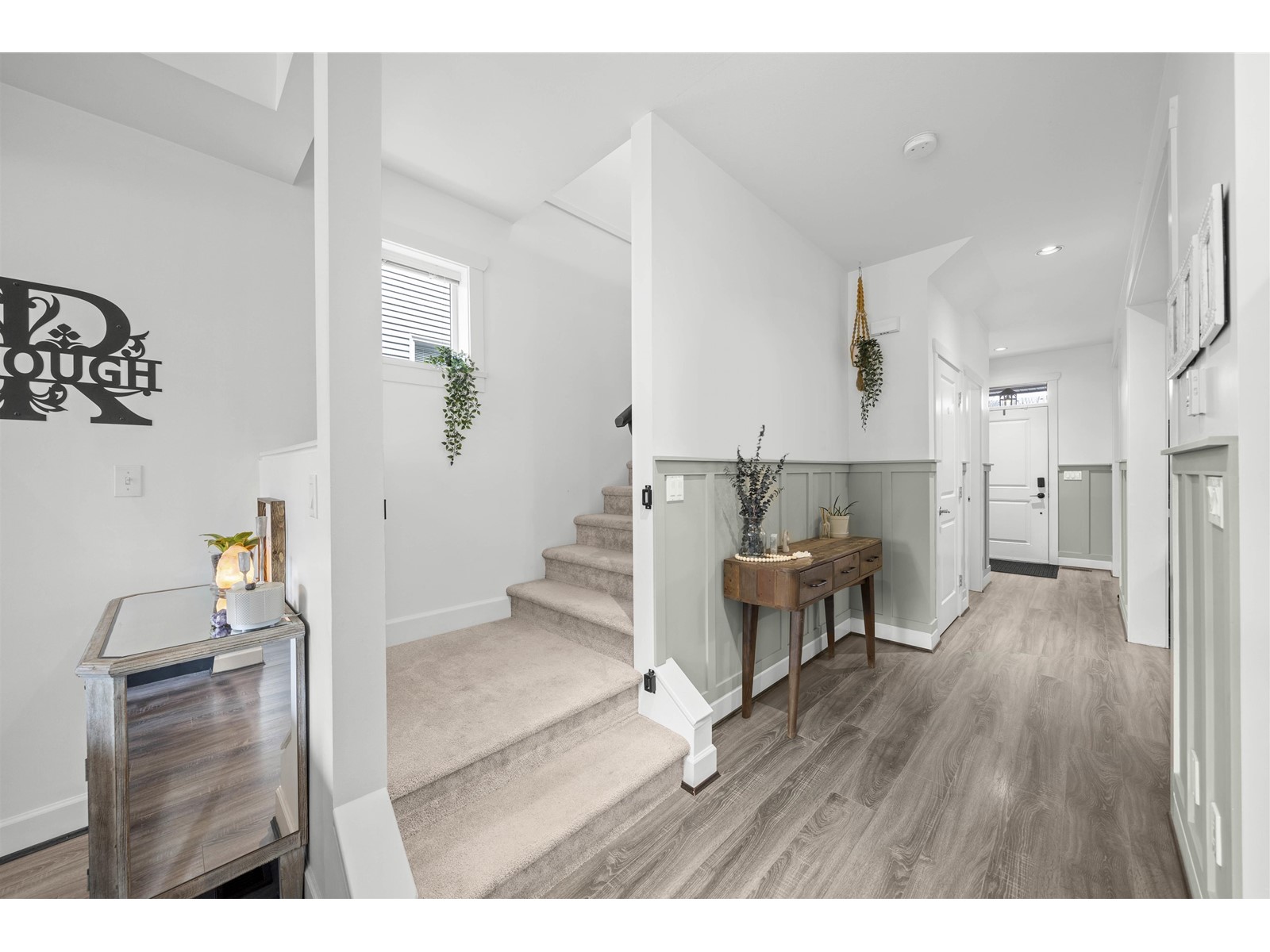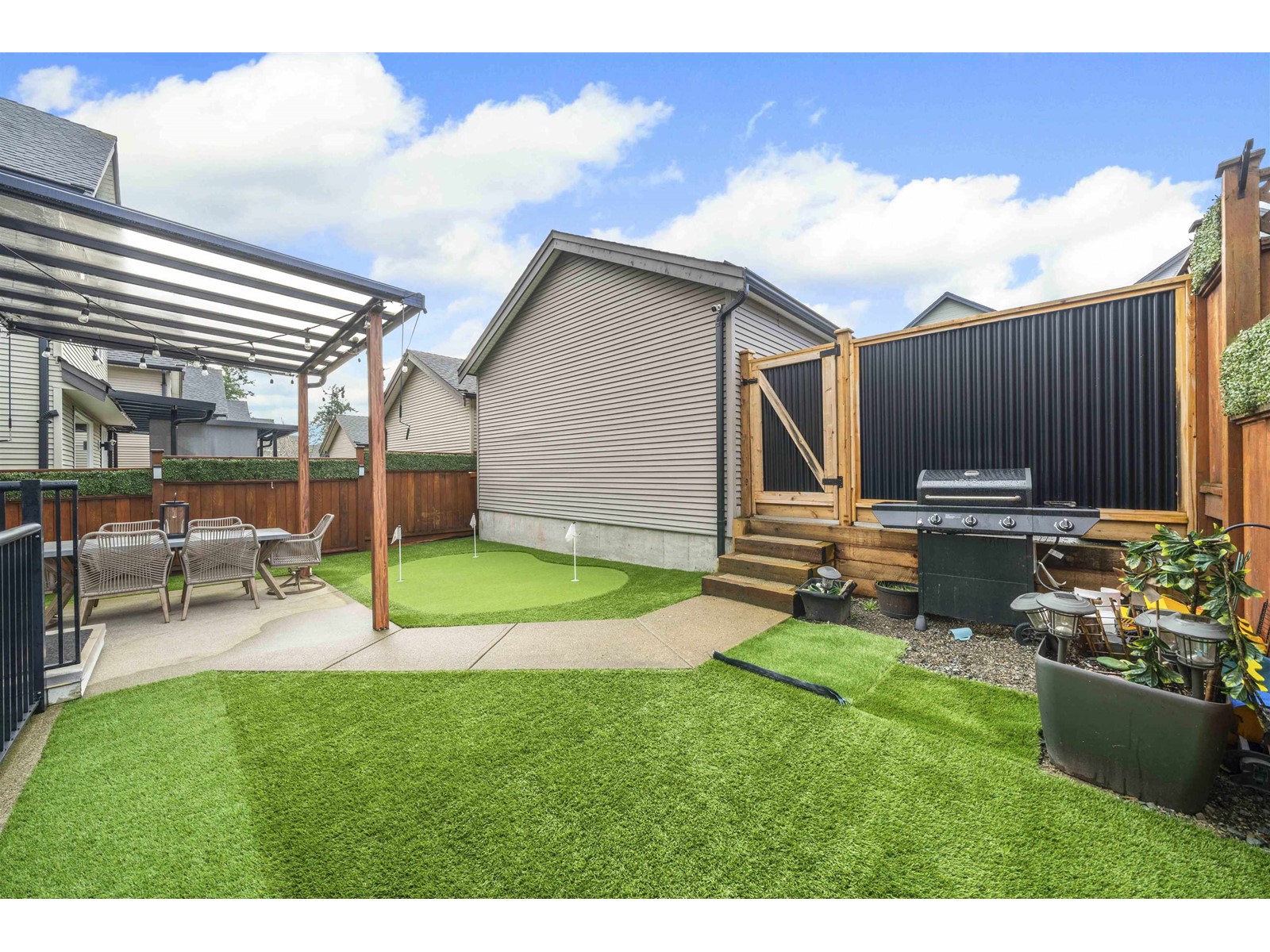5 Bedroom
4 Bathroom
2600 Sqft
2 Level
Fireplace
Forced Air
Garden Area
$1,479,000
Meticulously maintained 5 BDRM/4 BATH turn-key home in Willoughby Heights. The main level boasts 9-ft ceilings, bright white walls, updated lighting, kitchen, and wall trim, creating a modern and elegant feel. Open-concept living features two formal dining/living spaces, a powder room, and an open staircase. Upstairs offers 3 BDRMS, side-by-side laundry, and a luxurious primary retreat w/ vaulted ceilings, wall trim, a 5-pc ensuite, and a generous WIC. The lower level includes a legal 2BDRM suite w/ sep. entry. South-facing yard w/ artificial turf, a putting green for year-round entertainment. Detached dbl garage+ tenant parking pad w/ lane access. A rare blend of luxury, style, and function in an unbeatable location.Close to all levels of school, shopping & transit. MUST SEE! (id:54355)
Property Details
|
MLS® Number
|
R2980697 |
|
Property Type
|
Single Family |
|
Parking Space Total
|
3 |
Building
|
Bathroom Total
|
4 |
|
Bedrooms Total
|
5 |
|
Age
|
13 Years |
|
Amenities
|
Laundry - In Suite |
|
Appliances
|
Washer, Dryer, Refrigerator, Stove, Dishwasher, Garage Door Opener, Microwave |
|
Architectural Style
|
2 Level |
|
Basement Development
|
Finished |
|
Basement Type
|
Unknown (finished) |
|
Construction Style Attachment
|
Detached |
|
Fireplace Present
|
Yes |
|
Fireplace Total
|
1 |
|
Fixture
|
Drapes/window Coverings |
|
Heating Type
|
Forced Air |
|
Size Interior
|
2600 Sqft |
|
Type
|
House |
|
Utility Water
|
Municipal Water |
Parking
Land
|
Acreage
|
No |
|
Landscape Features
|
Garden Area |
|
Sewer
|
Sanitary Sewer |
|
Size Irregular
|
3056 |
|
Size Total
|
3056 Sqft |
|
Size Total Text
|
3056 Sqft |
Utilities
|
Electricity
|
Available |
|
Natural Gas
|
Available |
|
Water
|
Available |









































