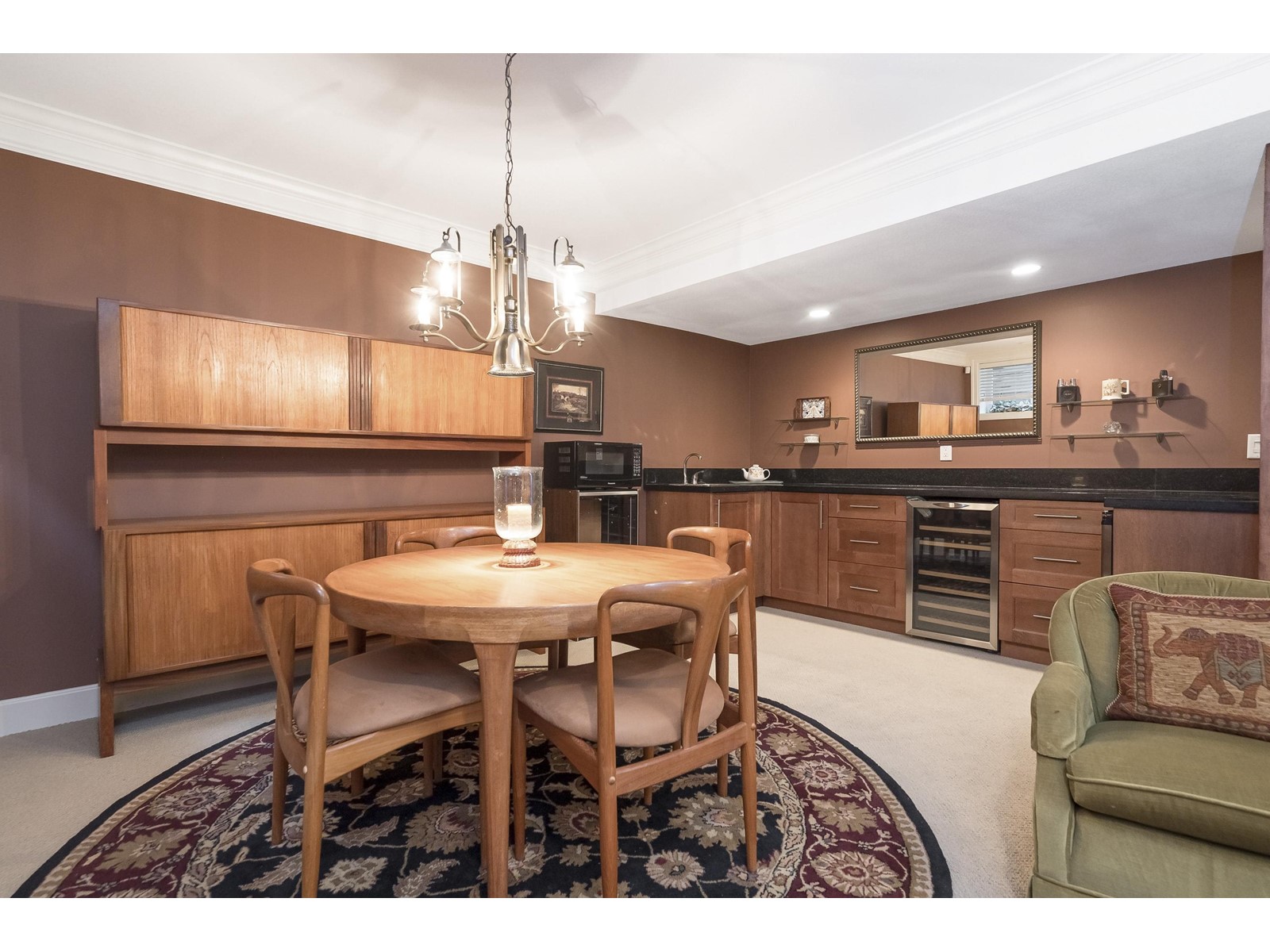4 Bedroom
4 Bathroom
3400 Sqft
2 Level
Fireplace
Air Conditioned
Forced Air
$1,725,000Maintenance,
$651.58 Monthly
Welcome to Elgin Pointe, a gated community of executive DUPLEX STYLE townhouses that is South Surrey/White Rock's best-kept secret! This unit offers main floor entry, vaulted ceilings, an open concept living/dining area, open kitchen with granite counters and s/s appliances. The large MAIN FLOOR PRIMARY BEDROOM'S ensuite features double sinks, a soaker tub and separate shower. 2 bedrooms, bathroom, & a den/office upstairs. Quality abounds with many built-in cabinets and crown mouldings. The lower level offers a huge family/recreation room c/w wetbar, 1 bedroom, bathroom, and an oversized mechanical room. This unit is in one of the quietest locations in the complex with fabulous light year-round & a very private backyard. A double garage and a reserved parking stall accommodates 3 cars. (id:54355)
Property Details
|
MLS® Number
|
R2988831 |
|
Property Type
|
Single Family |
|
Community Features
|
Pets Allowed With Restrictions, Rentals Allowed |
|
Parking Space Total
|
3 |
Building
|
Bathroom Total
|
4 |
|
Bedrooms Total
|
4 |
|
Age
|
18 Years |
|
Amenities
|
Clubhouse, Laundry - In Suite |
|
Appliances
|
Washer, Dryer, Refrigerator, Stove, Dishwasher, Garage Door Opener, Microwave, Central Vacuum, Wet Bar, Wine Fridge |
|
Architectural Style
|
2 Level |
|
Basement Type
|
Full |
|
Construction Style Attachment
|
Attached |
|
Cooling Type
|
Air Conditioned |
|
Fireplace Present
|
Yes |
|
Fireplace Total
|
2 |
|
Fixture
|
Drapes/window Coverings |
|
Heating Fuel
|
Electric, Natural Gas |
|
Heating Type
|
Forced Air |
|
Size Interior
|
3400 Sqft |
|
Type
|
Row / Townhouse |
|
Utility Water
|
Municipal Water |
Parking
Land
|
Acreage
|
No |
|
Sewer
|
Sanitary Sewer, Storm Sewer |
Utilities
|
Electricity
|
Available |
|
Natural Gas
|
Available |
|
Water
|
Available |










































