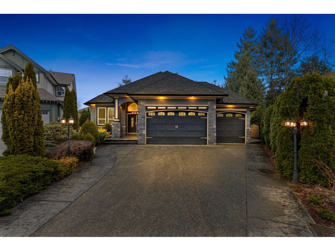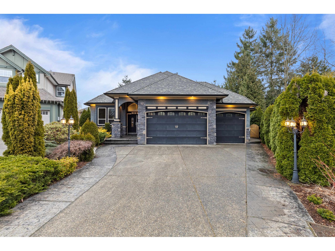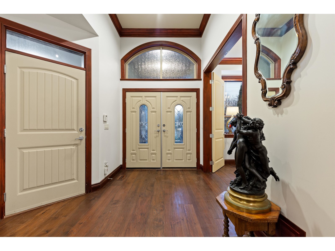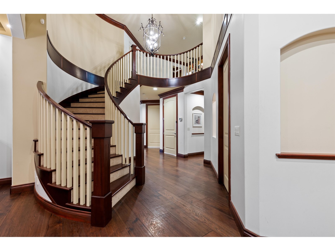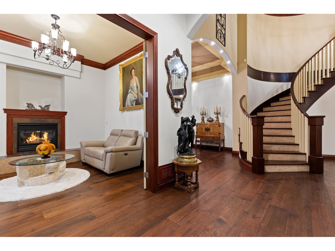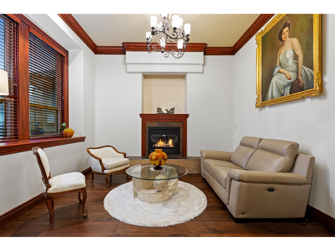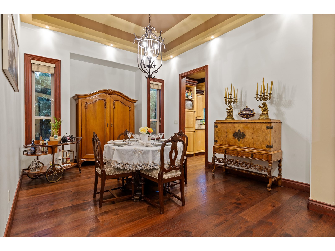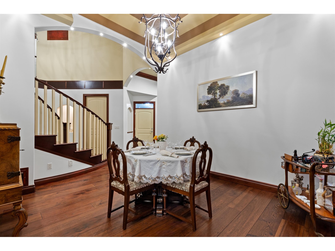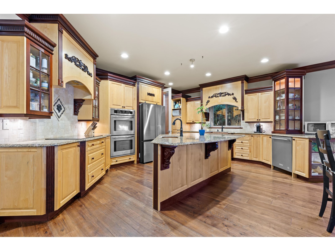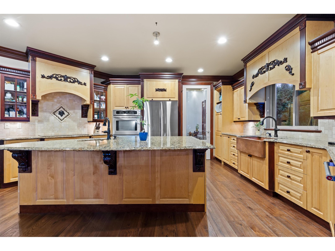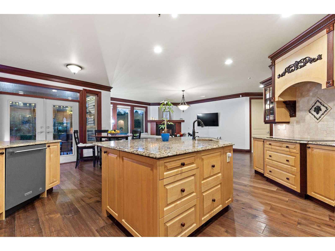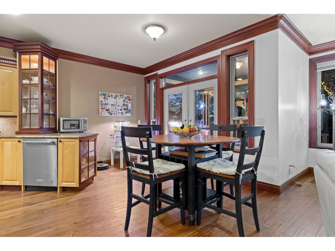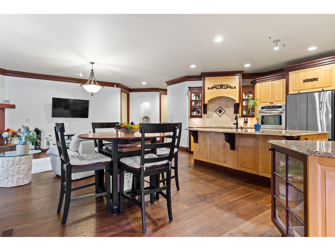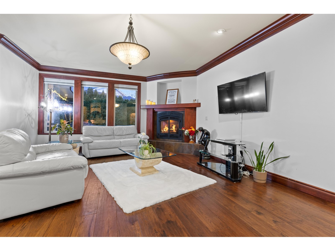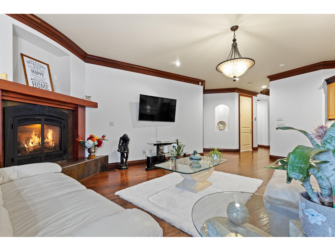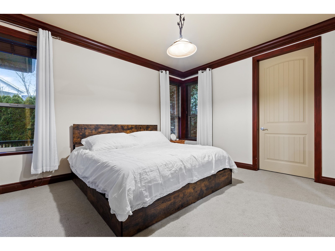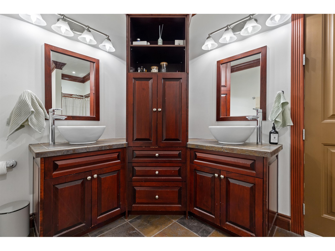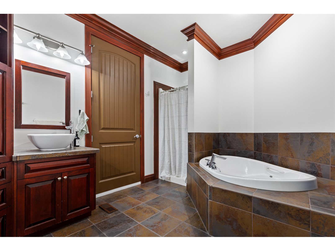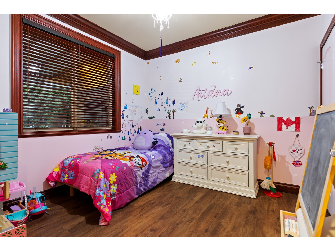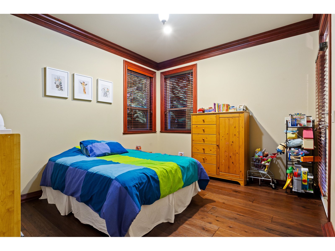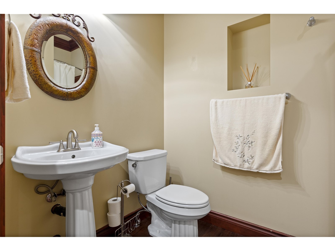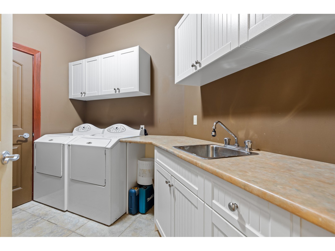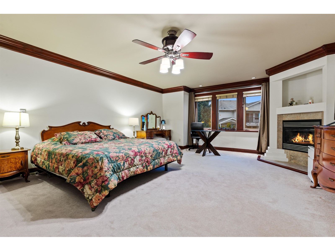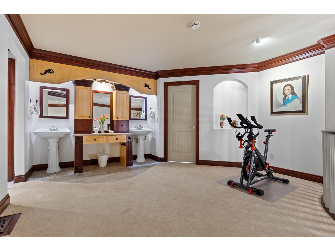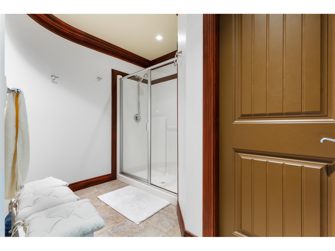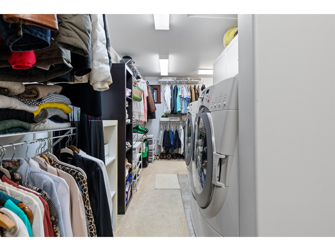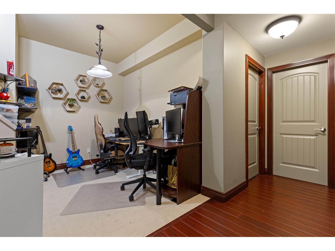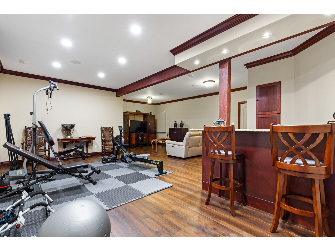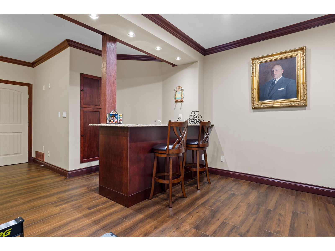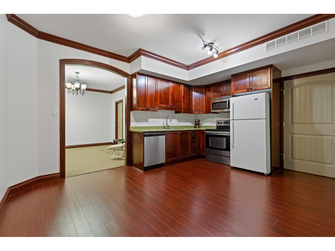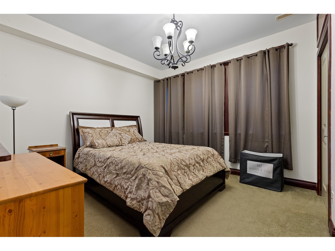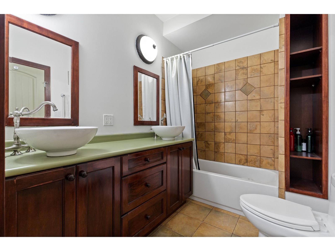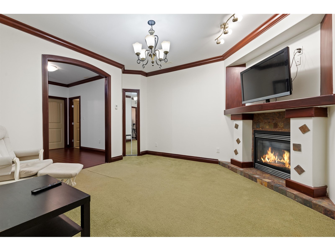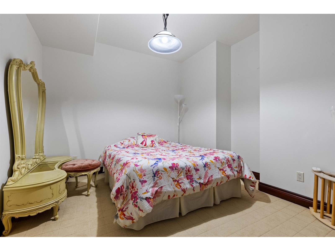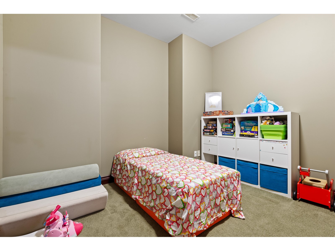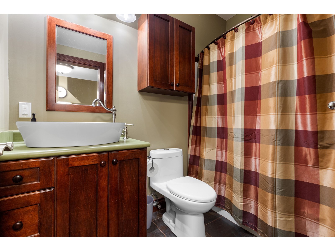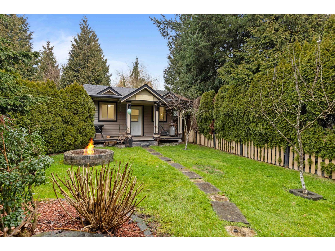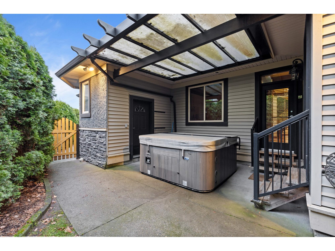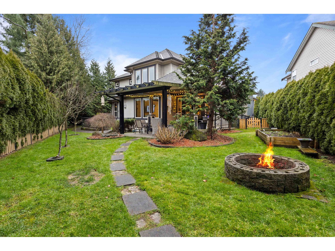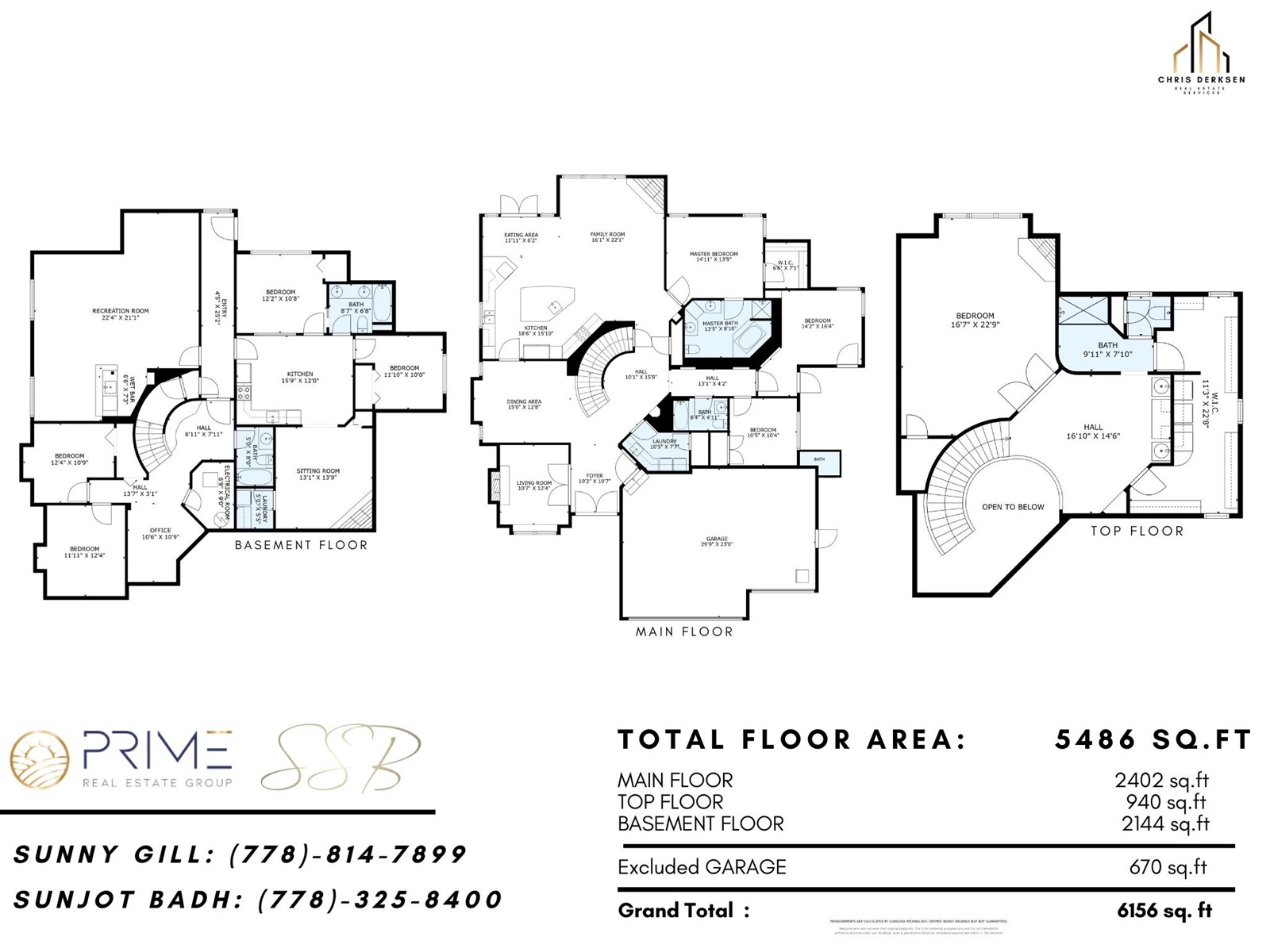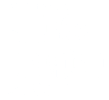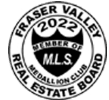7 Bedroom
6 Bathroom
5500 Sqft
2 Level
Fireplace
Air Conditioned
Forced Air, Heat Pump
Garden Area
$2,299,999
Quality built luxury 7 bed, 6 bath home in Willoughby Heights. Features french doors & a towering entry with a wrought iron chandelier. Open concept floorplan with European craftsmanship is designed & constructed with quality extras throughout. Entertain family & friends in your dream kitchen with quartz counter tops, copper sinks & high end S/S appliances. Marvelous Master on Main & Upstairs, with wide hallways, all full bathrooms, entertainment room & an attached private office w/ separate entry. Enjoy life in your outside oasis, relax & rejuvenate in your hot tub or create the perfect escape in your detached, insulated, wired 18x16 workshop. Features 2 bedroom Suite perfect for rental income and more. Near schools, shopping, entertainment & Hwy access. (id:54355)
Property Details
|
MLS® Number
|
R2970043 |
|
Property Type
|
Single Family |
|
Parking Space Total
|
6 |
Building
|
Bathroom Total
|
6 |
|
Bedrooms Total
|
7 |
|
Age
|
19 Years |
|
Amenities
|
Air Conditioning, Guest Suite, Laundry - In Suite, Whirlpool |
|
Appliances
|
Washer, Dryer, Refrigerator, Stove, Dishwasher, Hot Tub, Oven - Built-in, Storage Shed, Central Vacuum, Wet Bar |
|
Architectural Style
|
2 Level |
|
Construction Style Attachment
|
Detached |
|
Cooling Type
|
Air Conditioned |
|
Fireplace Present
|
Yes |
|
Fireplace Total
|
4 |
|
Fixture
|
Drapes/window Coverings |
|
Heating Fuel
|
Natural Gas |
|
Heating Type
|
Forced Air, Heat Pump |
|
Size Interior
|
5500 Sqft |
|
Type
|
House |
|
Utility Water
|
Municipal Water |
Parking
Land
|
Acreage
|
No |
|
Landscape Features
|
Garden Area |
|
Sewer
|
Sanitary Sewer, Storm Sewer |
|
Size Irregular
|
9440 |
|
Size Total
|
9440 Sqft |
|
Size Total Text
|
9440 Sqft |
Utilities
|
Electricity
|
Available |
|
Natural Gas
|
Available |
|
Water
|
Available |

