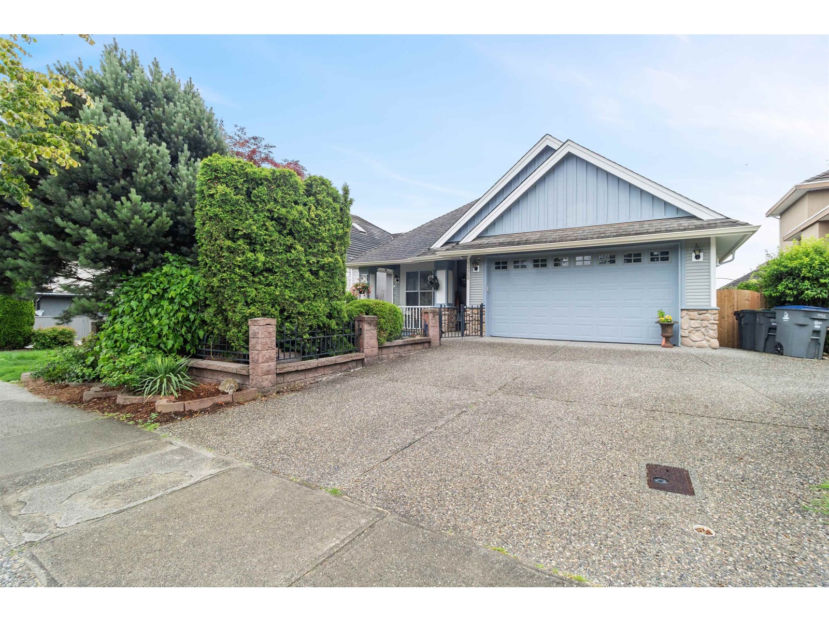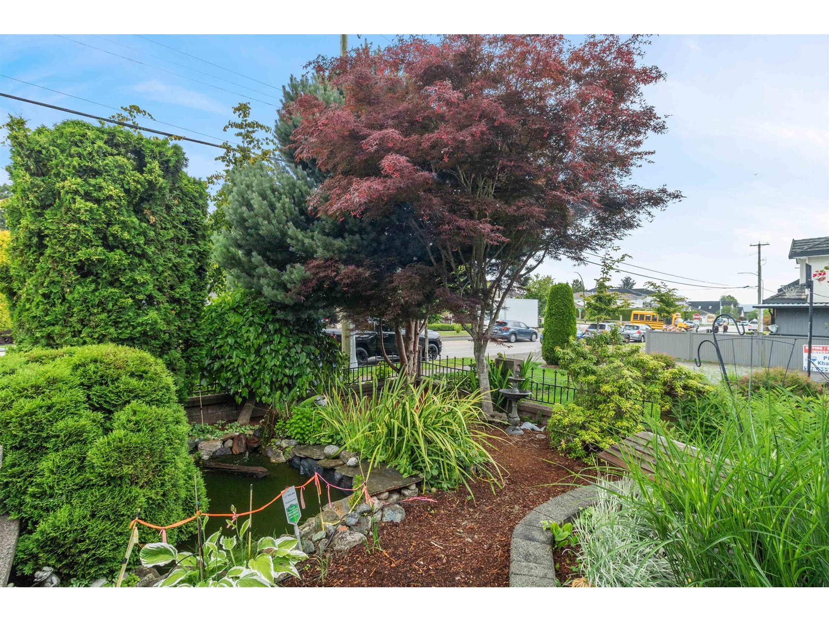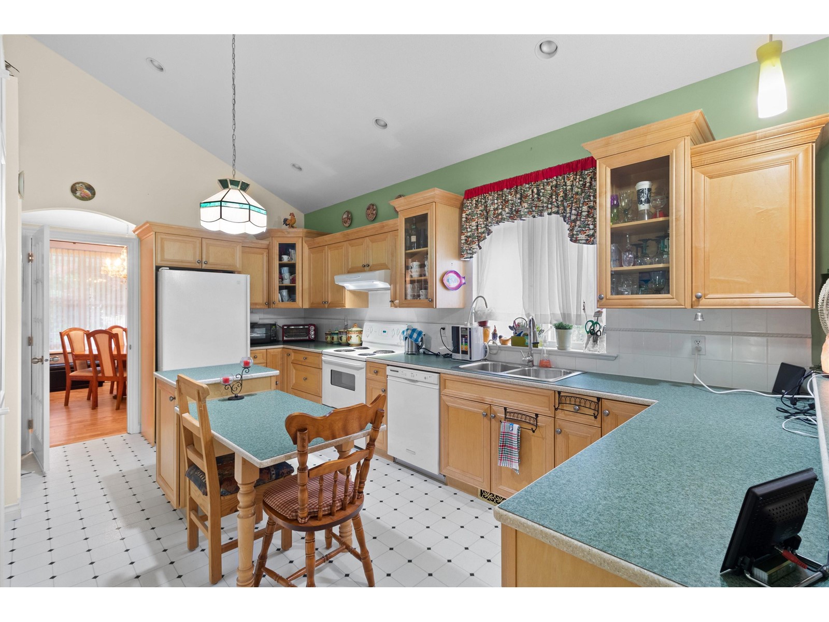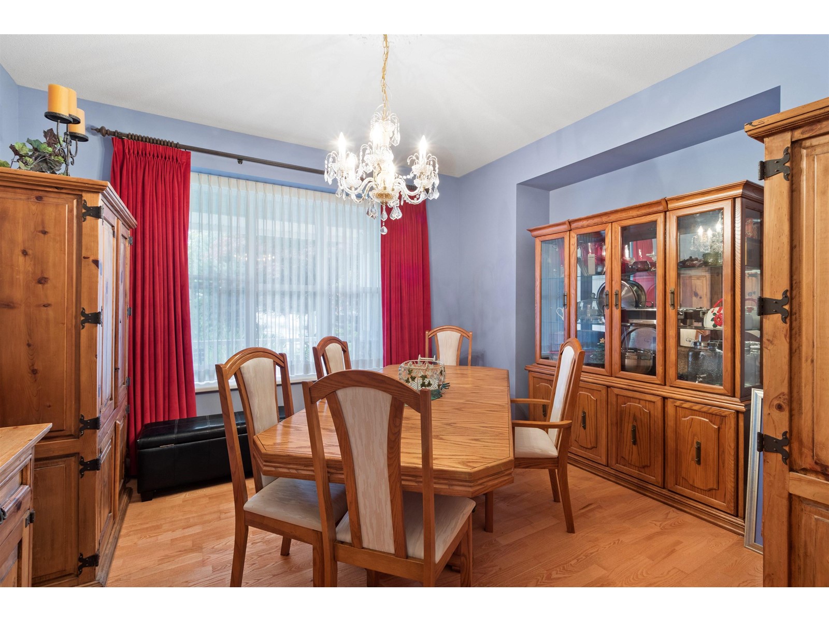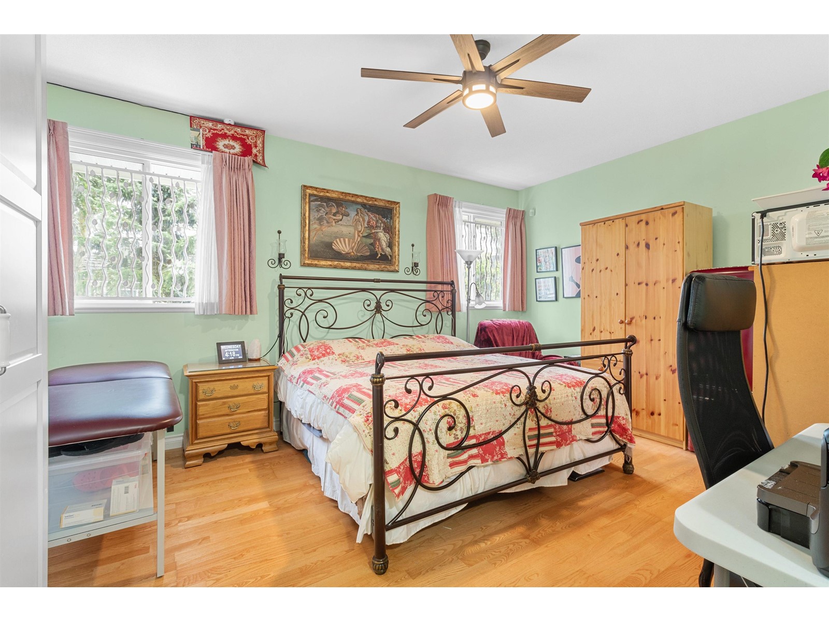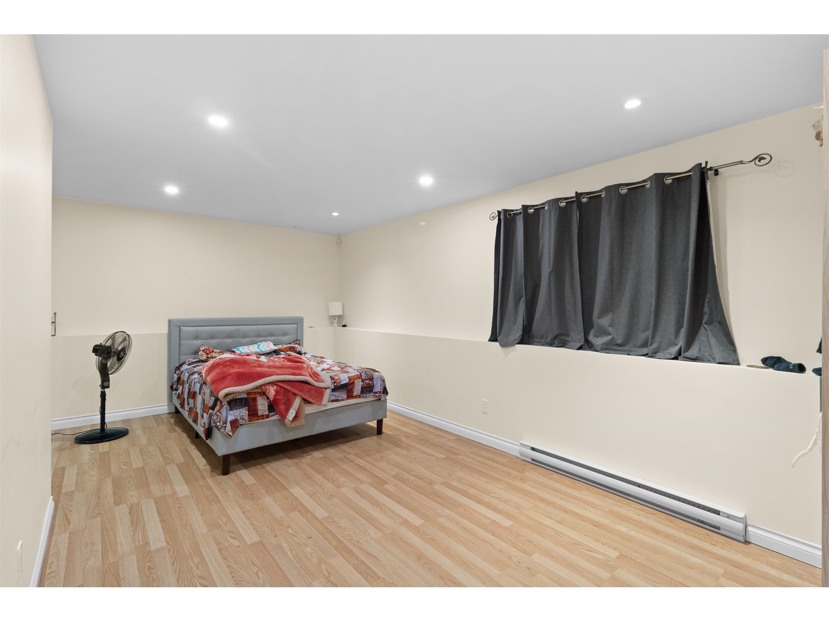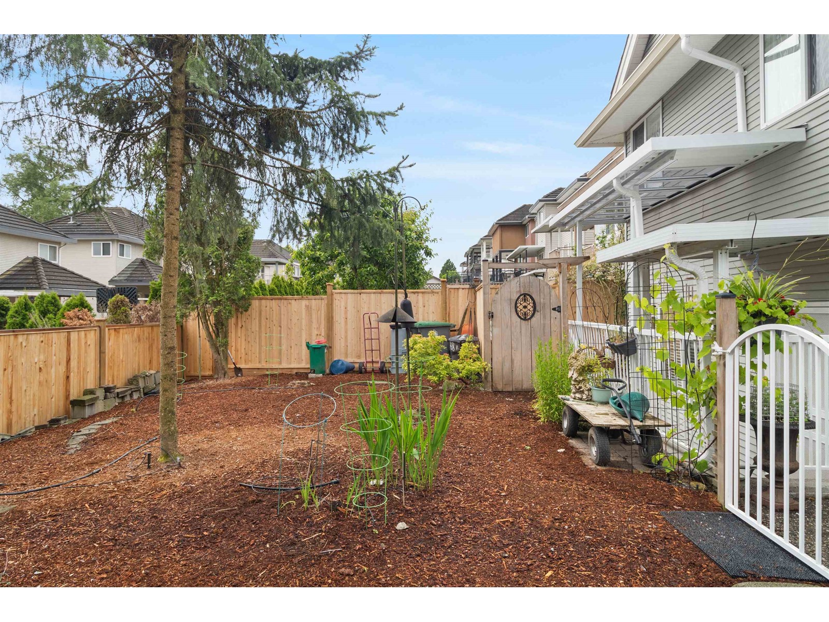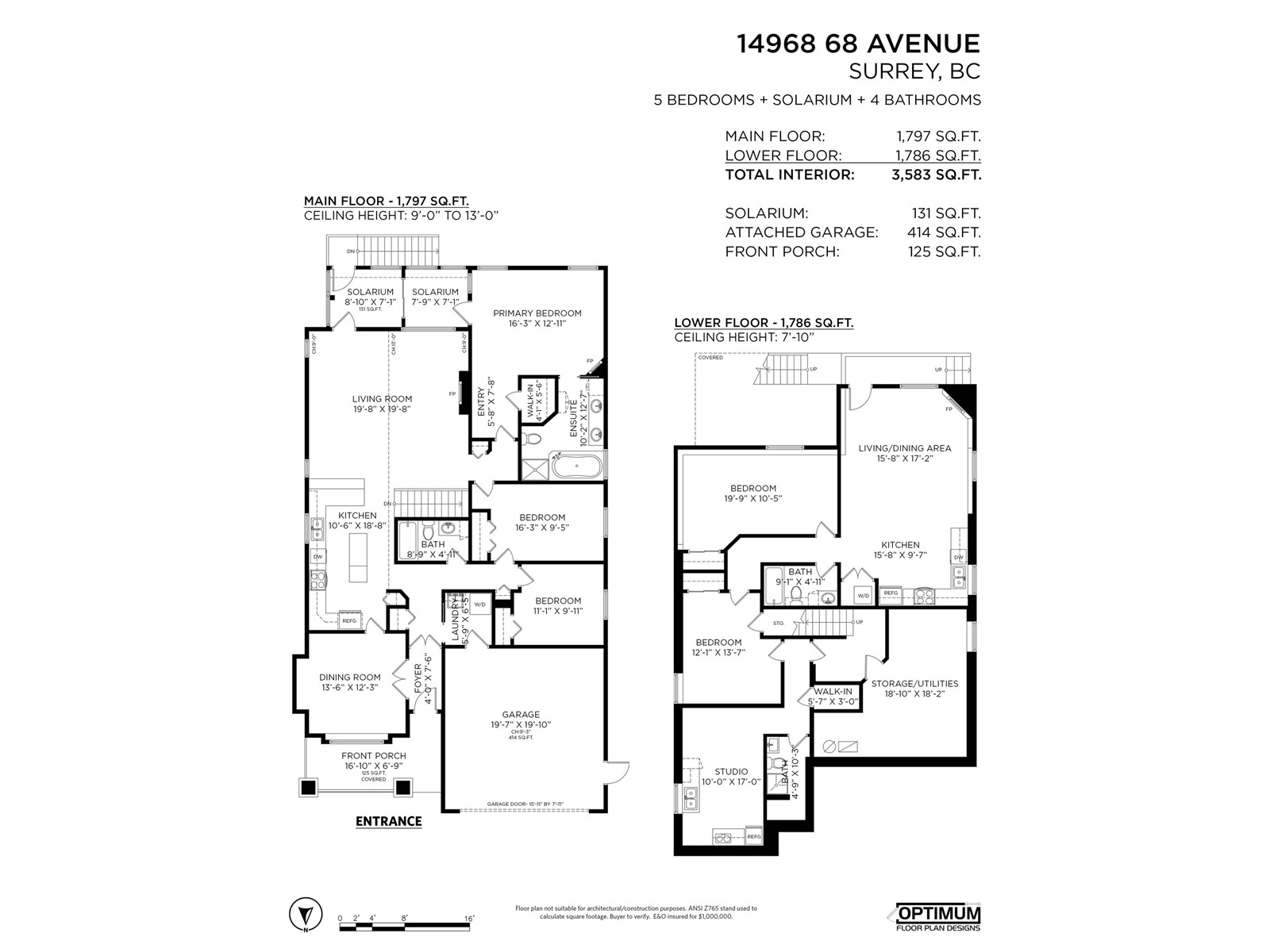6 Bedroom
4 Bathroom
3600 Sqft
2 Level
Fireplace
Baseboard Heaters, Forced Air
Garden Area
$1,618,000
Welcome home! This beautiful custom-built 6 bed, 4 bath rancher-style with basement, offers a spacious and functional floor plan, that is perfect for a growing family, Formal living and dining room provide ample space for relaxation and entertainment. A bright, open kitchen with breakfast bar over looks a cozy and spacious living room with large windows and a gas F/P. The large master boasts a walk in closet. 4 piece bath with soaker bath and access to an enclosed solarium, facing a SOUTH EXPOSURE SUNNY BACKYARD. Downstairs boasts a fully renovated 2 bed legal suite and 1 bed studio suite with sound proofing and a separate entrance. Central location, just minutes away from all amenities of shopping, cafes, schools, parks and transit. Truly sustainable urban living at its best! (id:54355)
Property Details
|
MLS® Number
|
R2924833 |
|
Property Type
|
Single Family |
|
Parking Space Total
|
4 |
|
Storage Type
|
Storage |
Building
|
Bathroom Total
|
4 |
|
Bedrooms Total
|
6 |
|
Age
|
21 Years |
|
Amenities
|
Laundry - In Suite, Shared Laundry, Storage - Locker |
|
Appliances
|
Washer, Dryer, Refrigerator, Stove, Dishwasher, Garage Door Opener, Alarm System, Central Vacuum |
|
Architectural Style
|
2 Level |
|
Construction Style Attachment
|
Detached |
|
Fire Protection
|
Security System, Smoke Detectors |
|
Fireplace Present
|
Yes |
|
Fireplace Total
|
3 |
|
Fixture
|
Drapes/window Coverings |
|
Heating Fuel
|
Natural Gas |
|
Heating Type
|
Baseboard Heaters, Forced Air |
|
Size Interior
|
3600 Sqft |
|
Type
|
House |
|
Utility Water
|
Municipal Water |
Parking
Land
|
Acreage
|
No |
|
Landscape Features
|
Garden Area |
|
Size Irregular
|
6114 |
|
Size Total
|
6114 Sqft |
|
Size Total Text
|
6114 Sqft |

