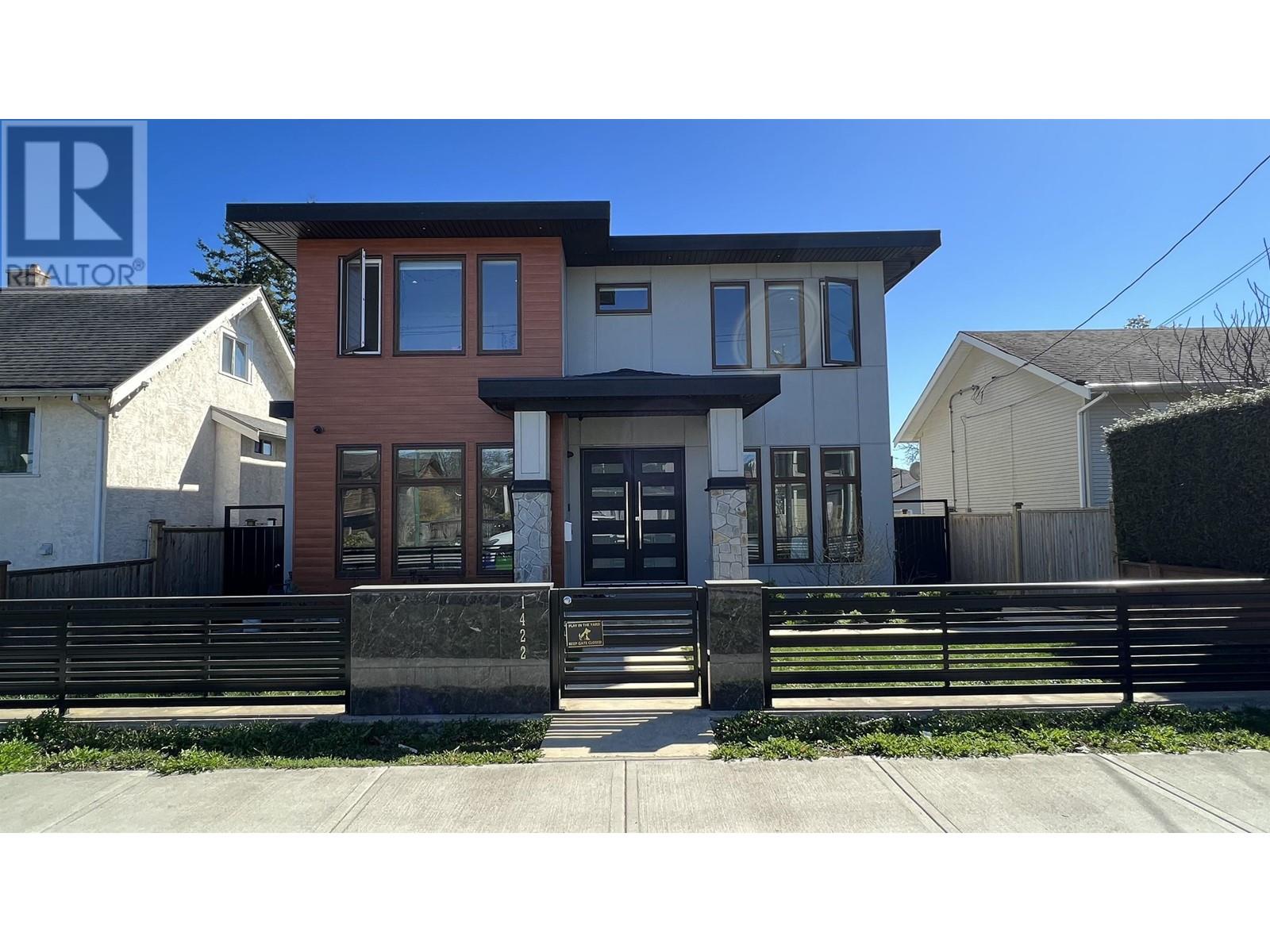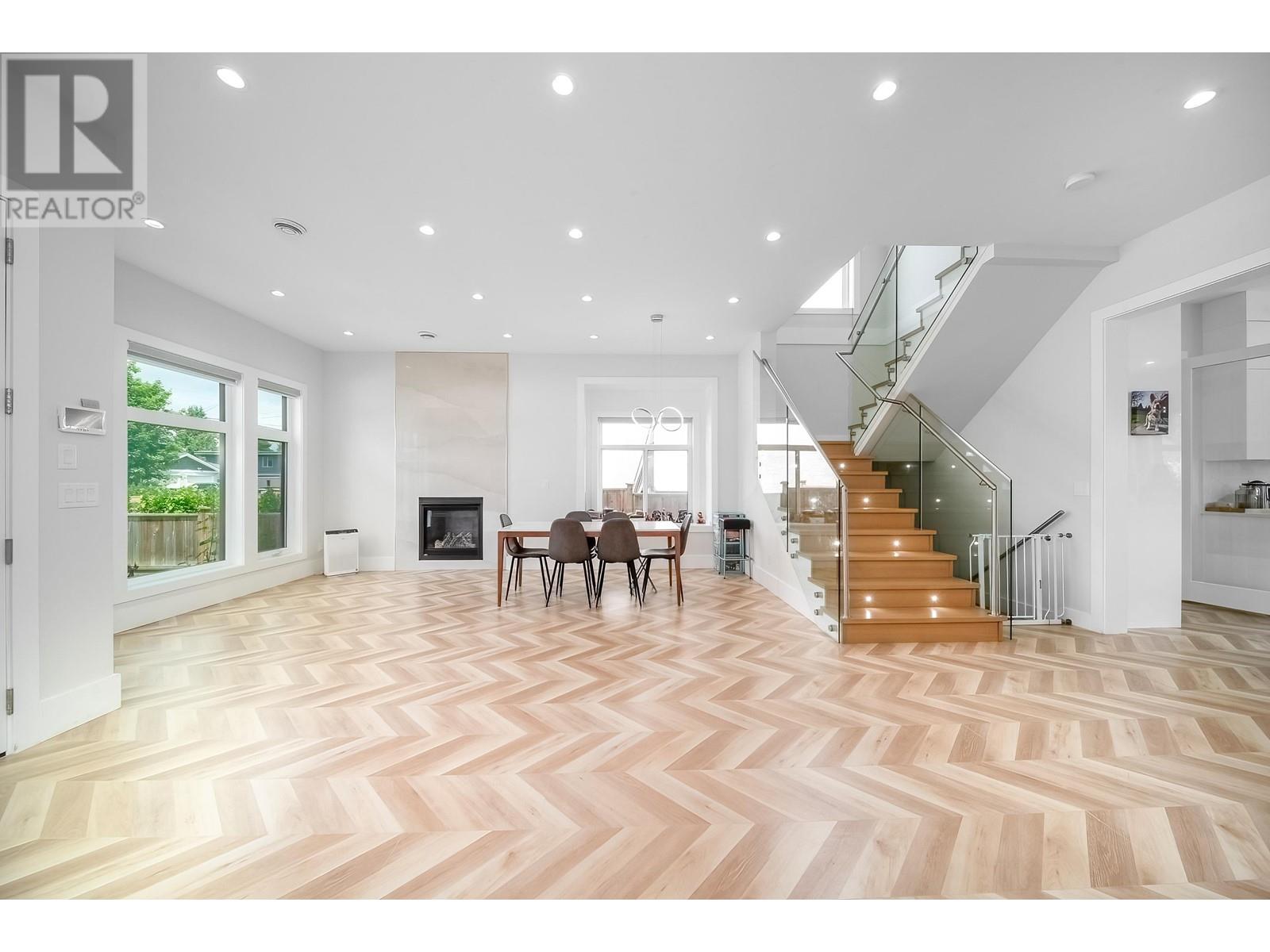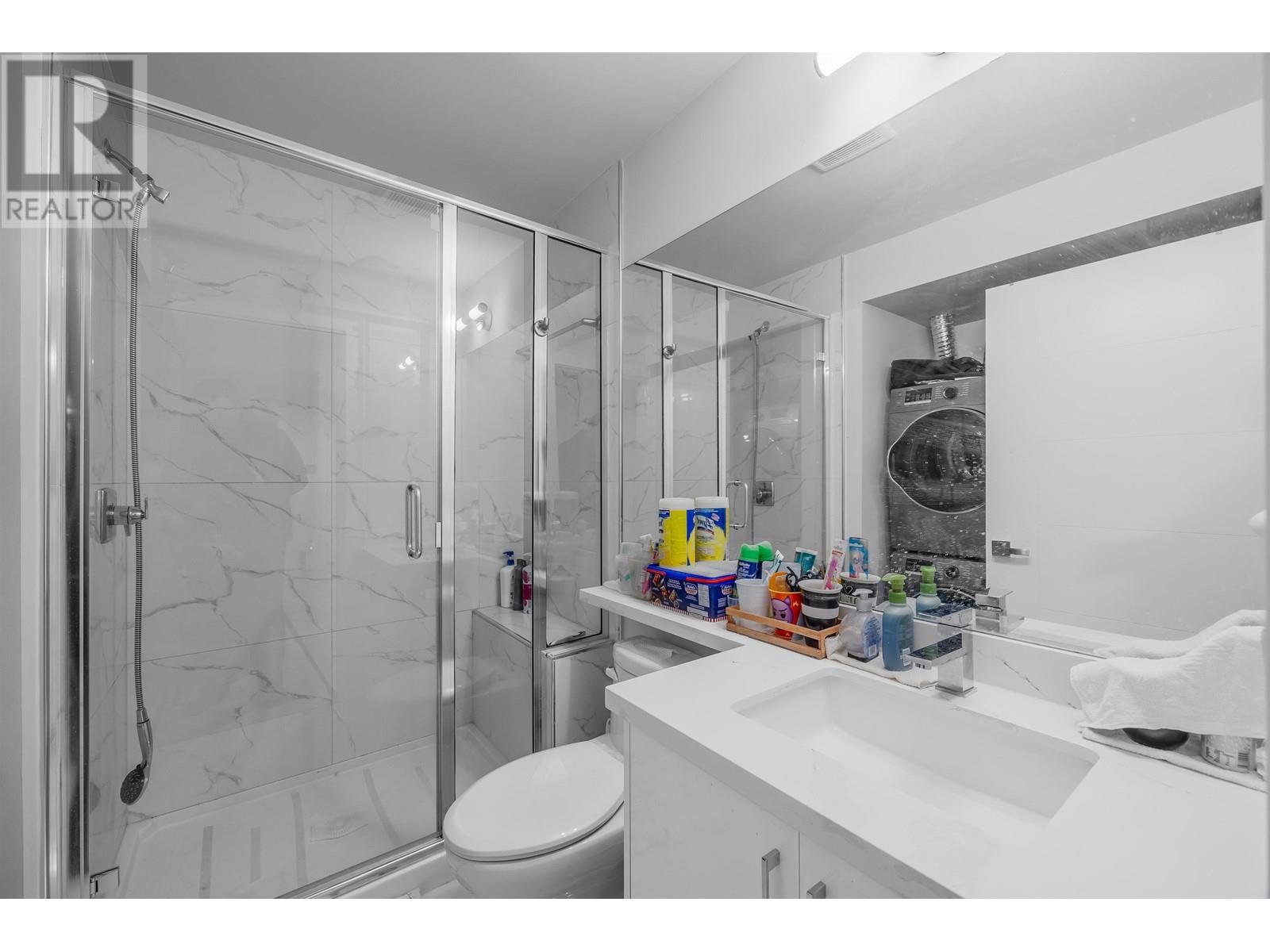5 Bedroom
5 Bathroom
3700 Sqft
2 Level
Fireplace
Air Conditioned
Radiant Heat
$2,399,000
Open house 2-4pm Sat on April 12. Welcome to this 4 yrs-old luxury custom-built 3-level home, featuring 10ft ceiling on the main floor, high-end KitchenAid appliances. Still under the 2-5-10 warranty. Bordering on the city of Burnaby and New Westminster in a very desirable area! Top school catchments around: close to Tweedsmuir Elementary School, St. Thomas More Collegiate, Our Lady of Mercy School, New Westminster Secondary School, Bryne Road Shopping, 22nd Street Skytrain Station/Edmonds Skytrain Station, and much more! Large south facing backyard, lane access, double garage, and 2 extra parking spaces. Mortgage helper with one-bedroom legal rental suite down in basement. A oversize recreation room for you to relax. (id:54355)
Property Details
|
MLS® Number
|
R2981971 |
|
Property Type
|
Single Family |
|
Amenities Near By
|
Shopping |
|
Parking Space Total
|
4 |
Building
|
Bathroom Total
|
5 |
|
Bedrooms Total
|
5 |
|
Appliances
|
All, Oven - Built-in |
|
Architectural Style
|
2 Level |
|
Basement Development
|
Unknown |
|
Basement Features
|
Unknown |
|
Basement Type
|
Full (unknown) |
|
Constructed Date
|
2021 |
|
Construction Style Attachment
|
Detached |
|
Cooling Type
|
Air Conditioned |
|
Fire Protection
|
Security System, Smoke Detectors, Sprinkler System-fire |
|
Fireplace Present
|
Yes |
|
Fireplace Total
|
1 |
|
Fixture
|
Drapes/window Coverings |
|
Heating Type
|
Radiant Heat |
|
Size Interior
|
3700 Sqft |
|
Type
|
House |
Parking
Land
|
Acreage
|
No |
|
Land Amenities
|
Shopping |
|
Size Frontage
|
46 Ft ,2 In |
|
Size Irregular
|
6098.4 |
|
Size Total
|
6098.4 Sqft |
|
Size Total Text
|
6098.4 Sqft |



































