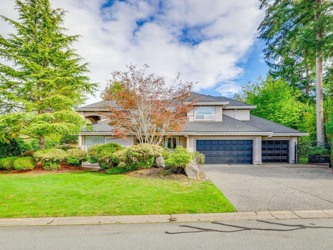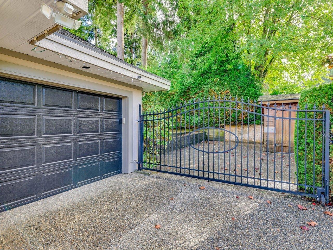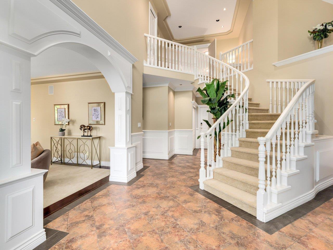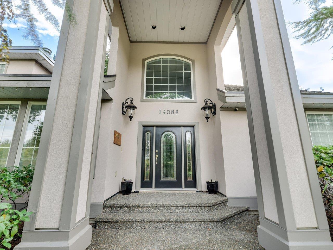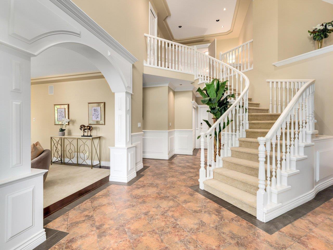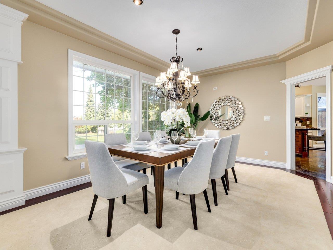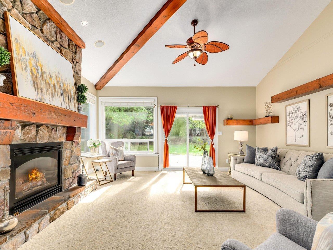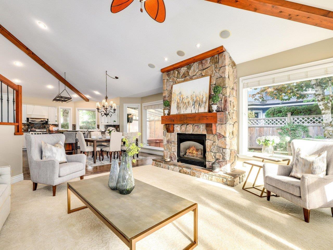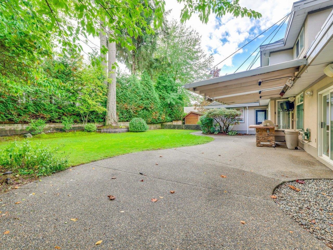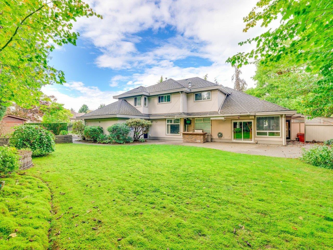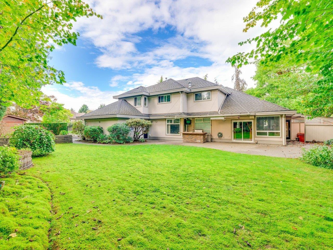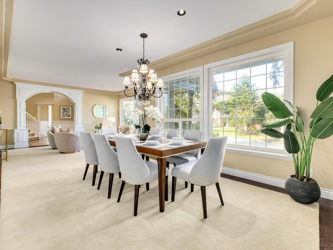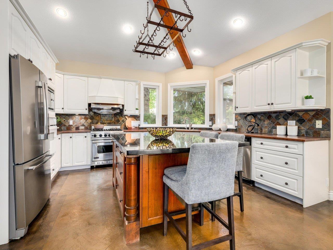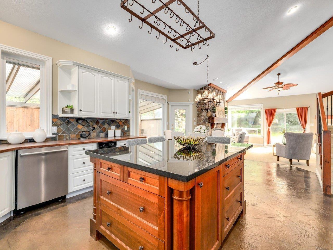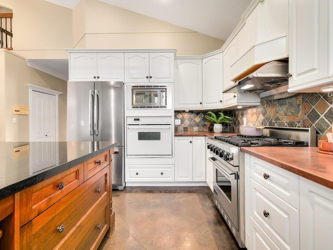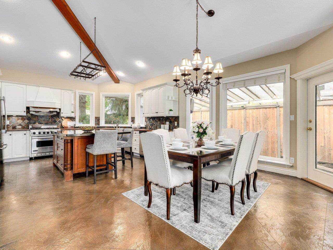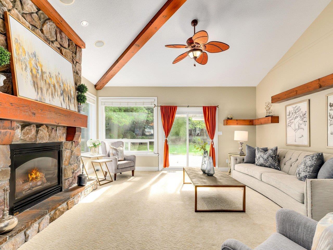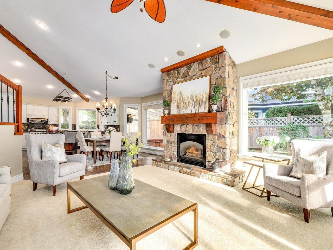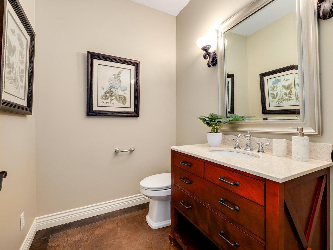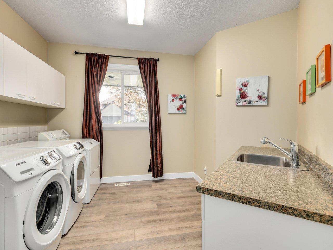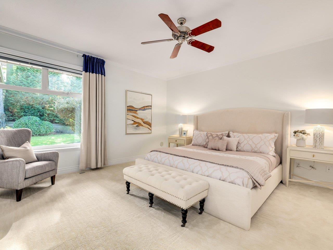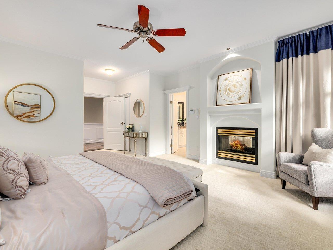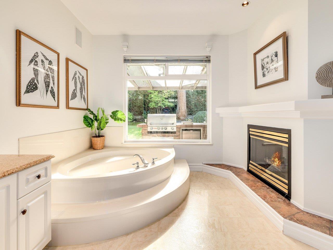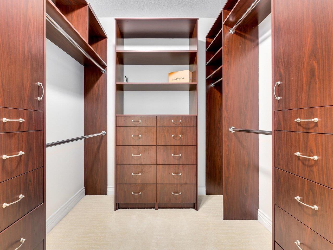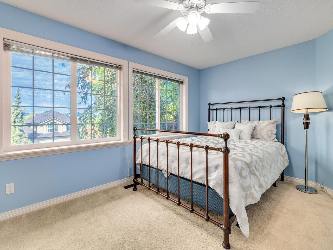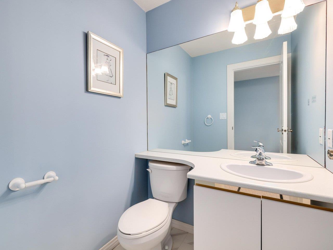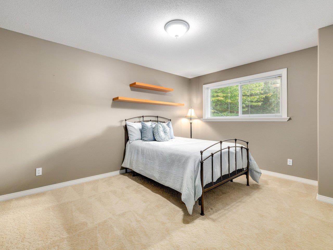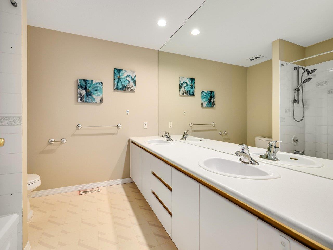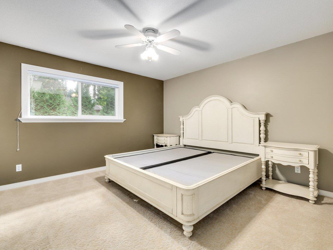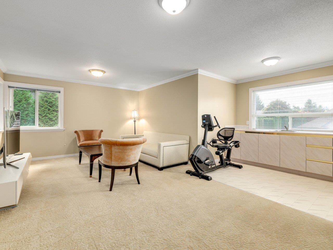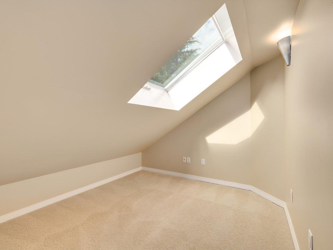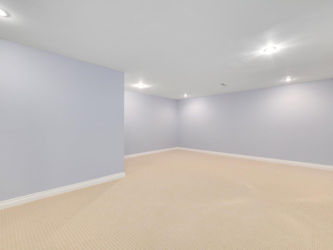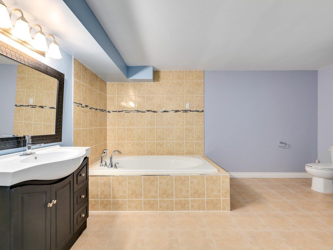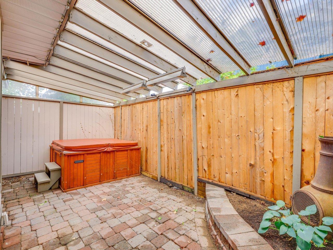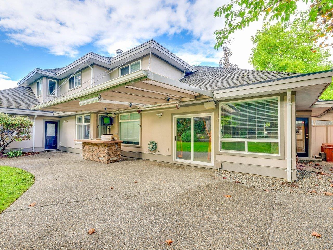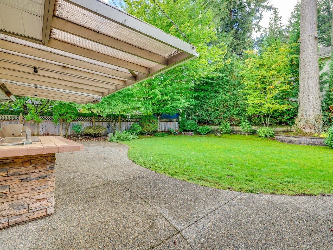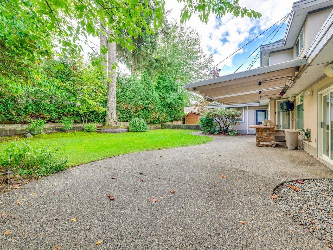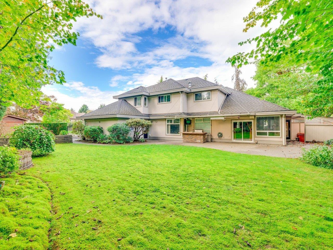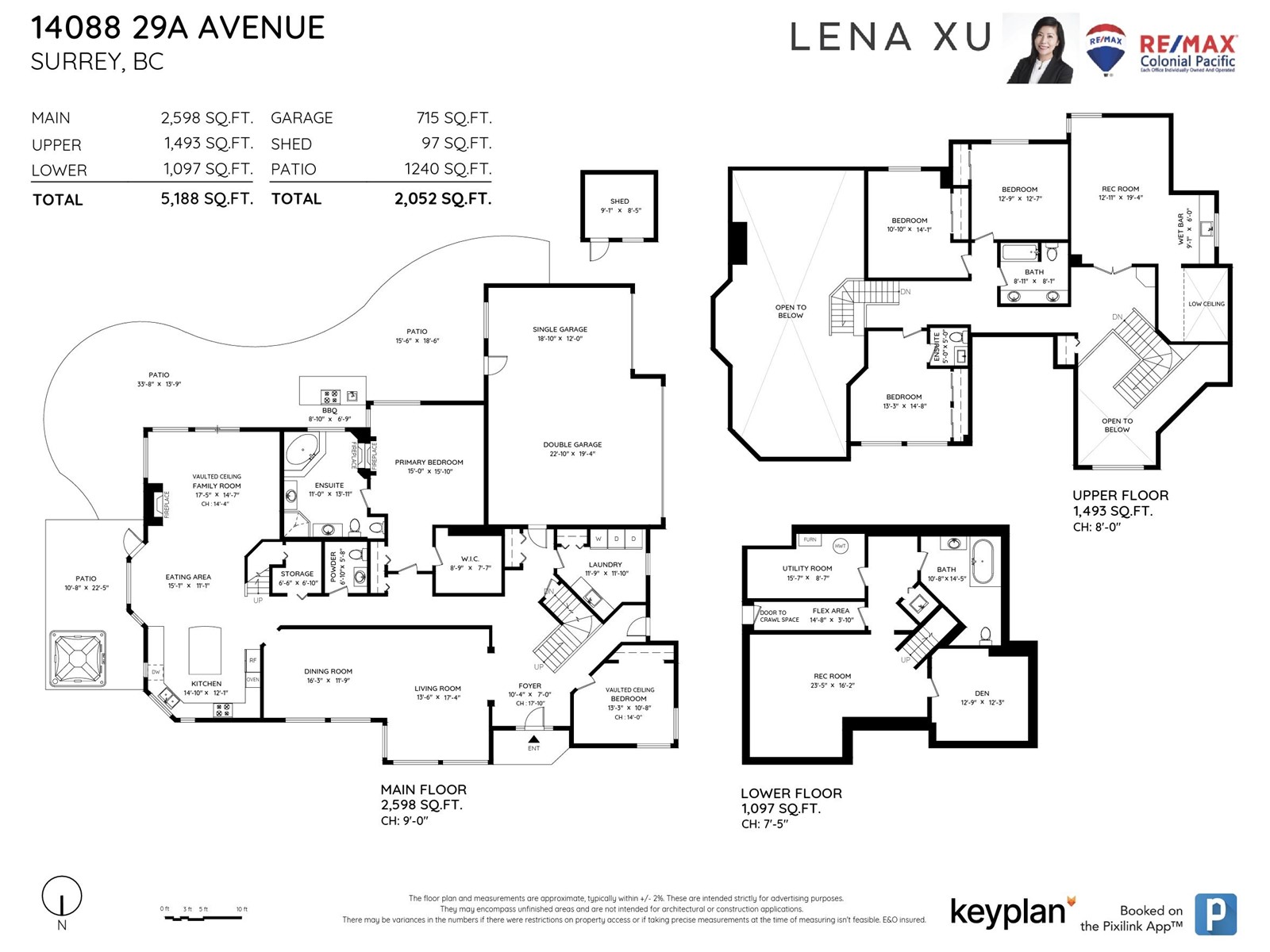5 Bedroom
5 Bathroom
5200 Sqft
2 Level
Fireplace
Forced Air
$2,577,000
Welcome to this stunning 5-bedroom, 5-bathroom home, offering 5,188 sq.ft. of luxurious living space in the prestigious Elgin Park neighbourhood. The gourmet kitchen boasts designer cabinetry, granite countertops, a breakfast nook, and high-end, professional-grade appliances. The family room features soaring vaulted ceilings with timber beams, creating a warm and inviting atmosphere, and opens up to the beautifully landscaped south-facing garden and a perfect outdoor living and entertainment area. The main floor primary retreat is an expansive haven, complete with a spa-like ensuite, a two-sided fireplace, and a spacious walk-in closet. 3 BDRMS upstairs + games room. Newer roof, renovated basement, and a 3-car garage. Chantrell Creek Elementary & Elgin Park Secondary School catchment. (id:54355)
Property Details
|
MLS® Number
|
R2973462 |
|
Property Type
|
Single Family |
|
Parking Space Total
|
7 |
|
View Type
|
Mountain View |
Building
|
Bathroom Total
|
5 |
|
Bedrooms Total
|
5 |
|
Age
|
33 Years |
|
Appliances
|
Washer, Dryer, Refrigerator, Stove, Dishwasher, Central Vacuum |
|
Architectural Style
|
2 Level |
|
Basement Type
|
Crawl Space |
|
Construction Style Attachment
|
Detached |
|
Fireplace Present
|
Yes |
|
Fireplace Total
|
2 |
|
Heating Fuel
|
Natural Gas |
|
Heating Type
|
Forced Air |
|
Size Interior
|
5200 Sqft |
|
Type
|
House |
|
Utility Water
|
Municipal Water |
Parking
Land
|
Acreage
|
No |
|
Size Irregular
|
13996 |
|
Size Total
|
13996 Sqft |
|
Size Total Text
|
13996 Sqft |
Utilities
|
Electricity
|
Available |
|
Natural Gas
|
Available |
|
Water
|
Available |

