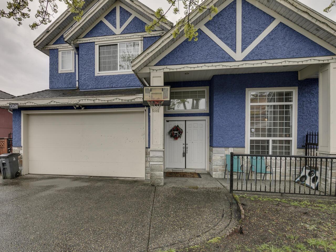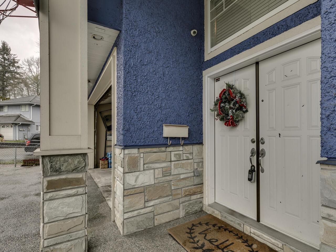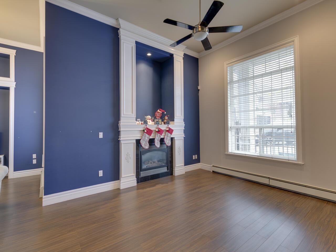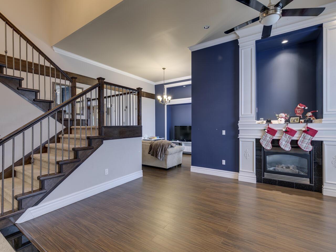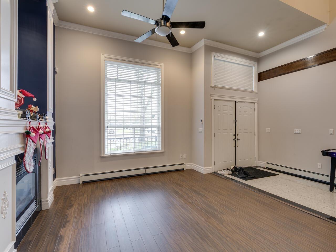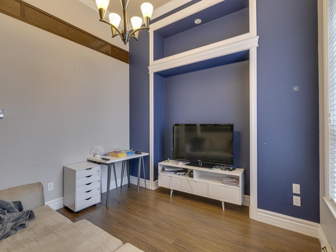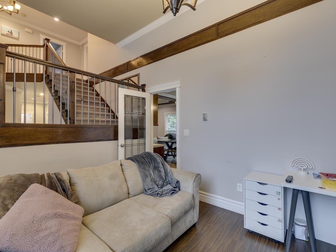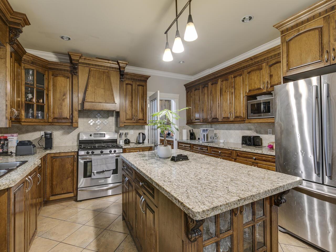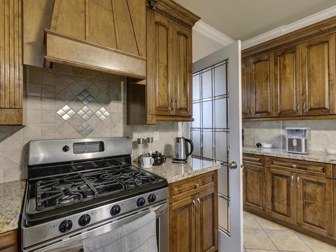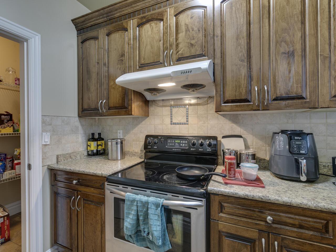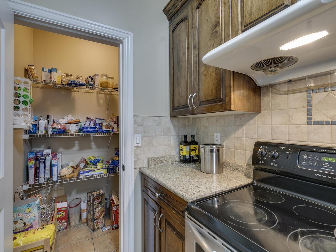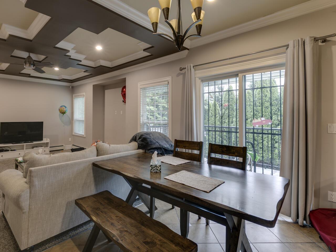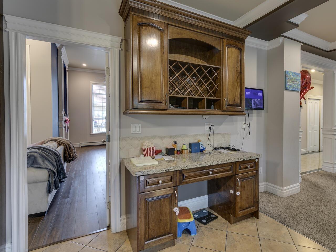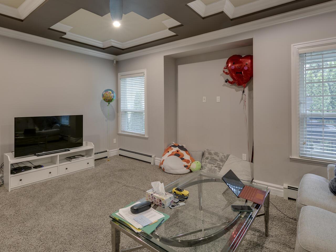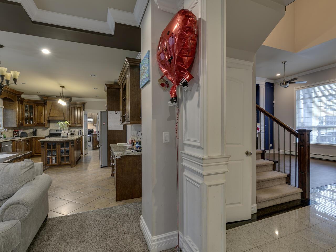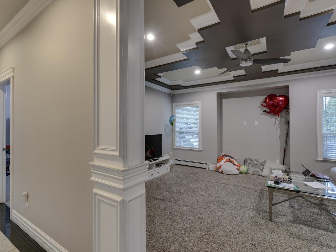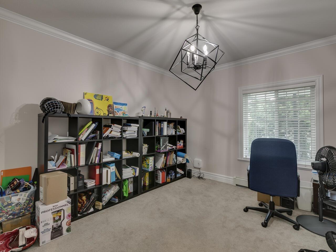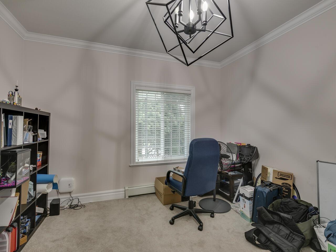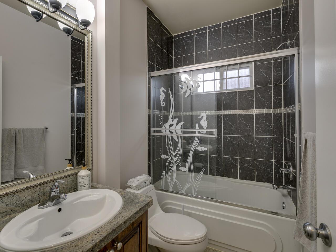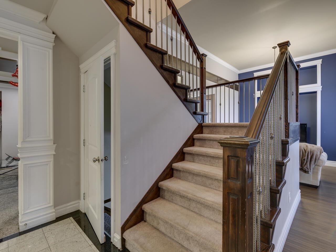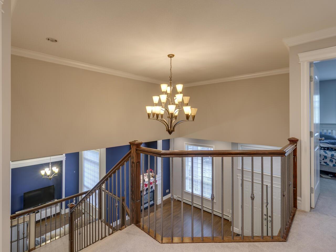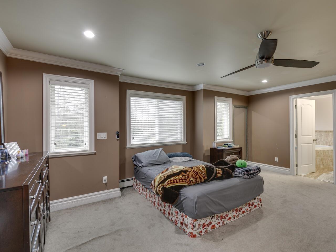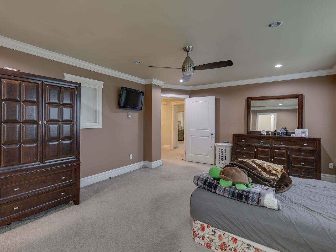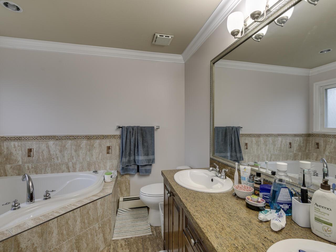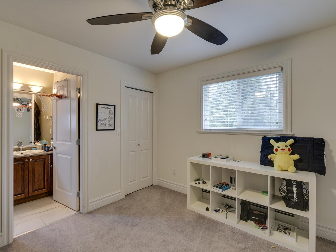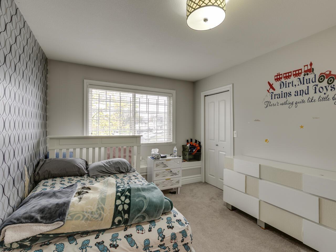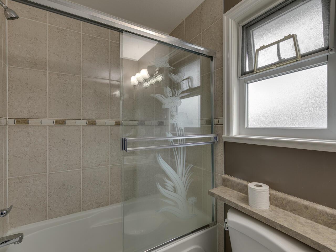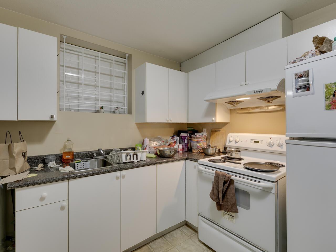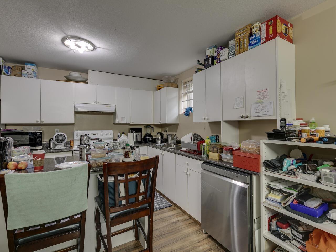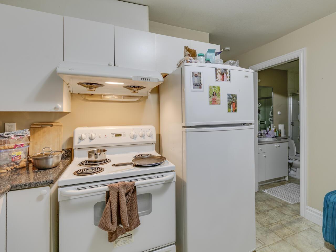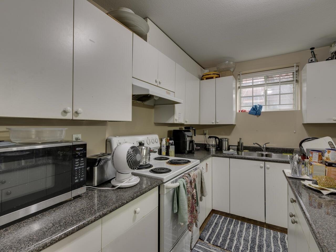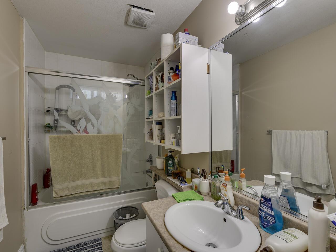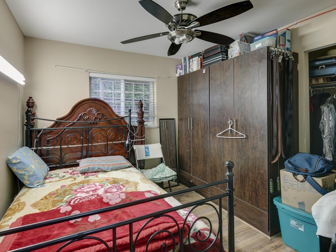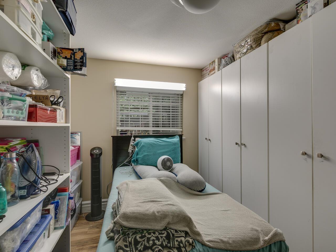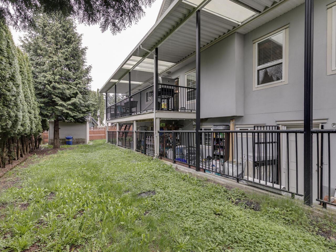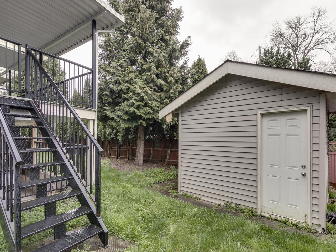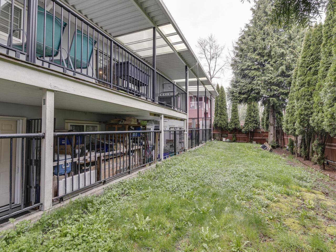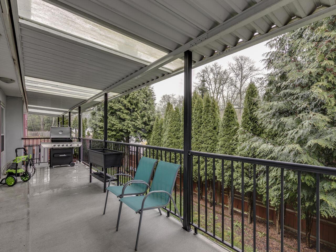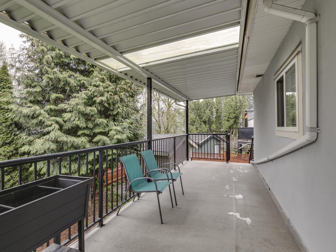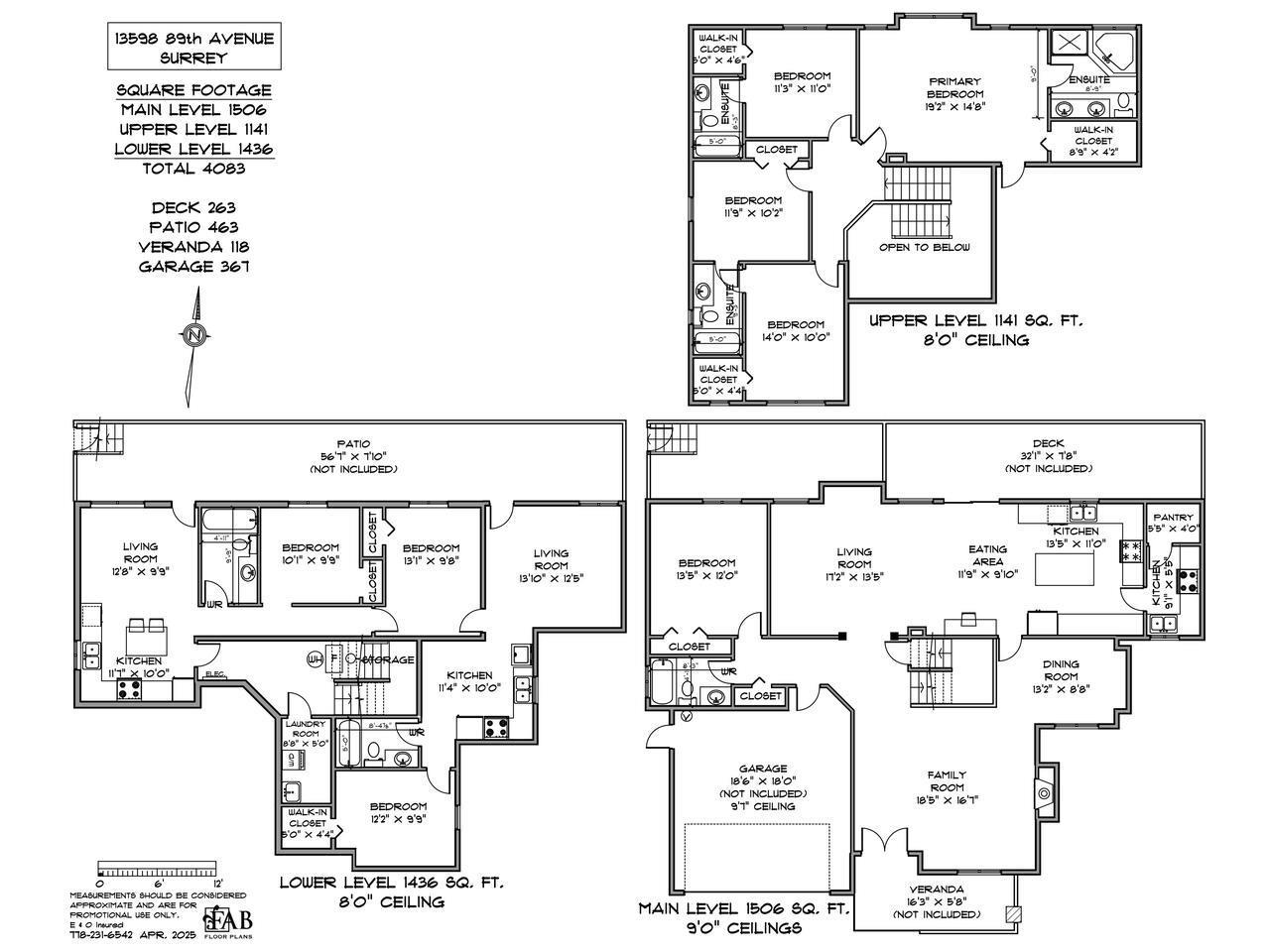8 Bedroom
6 Bathroom
4100 Sqft
2 Level
Fireplace
Forced Air
$1,738,800
Queen Ann Park Area. | Spacious 3-storey home with 4,083 sq.ft. of living space on a 6,165 sq.ft. lot. Upstairs offers 4 bedrooms and 3 full bathrooms, including 3 master bedrooms with walk-in closets and private en-suites. The main floor features a large living and family room, dining area, breakfast nook, kitchen with granite countertops, stainless steel appliances, plus a spice kitchen with pantry, and a bedroom with a full bath-ideal for guests or extended family. The fully finished basement includes two separate suites: a 2-bedroom and a 1-bedroom, each with its own kitchen and private entrance. The backyard is fully fenced, includes a storage shed, and offers plenty of space for kids or entertaining. Walking distance to Cindrich Elementary, shopping, transit, Bear Creek Park. Tks (id:54355)
Property Details
|
MLS® Number
|
R2987677 |
|
Property Type
|
Single Family |
|
Parking Space Total
|
5 |
|
Road Type
|
Paved Road |
|
Storage Type
|
Storage |
Building
|
Bathroom Total
|
6 |
|
Bedrooms Total
|
8 |
|
Age
|
19 Years |
|
Amenities
|
Laundry - In Suite, Shared Laundry, Storage - Locker |
|
Appliances
|
Dishwasher |
|
Architectural Style
|
2 Level |
|
Basement Type
|
Full |
|
Construction Style Attachment
|
Detached |
|
Fireplace Present
|
Yes |
|
Fireplace Total
|
1 |
|
Heating Fuel
|
Natural Gas |
|
Heating Type
|
Forced Air |
|
Size Interior
|
4100 Sqft |
|
Type
|
House |
|
Utility Water
|
Municipal Water |
Parking
Land
|
Acreage
|
No |
|
Sewer
|
Sanitary Sewer, Storm Sewer |
|
Size Irregular
|
6165 |
|
Size Total
|
6165 Sqft |
|
Size Total Text
|
6165 Sqft |
Utilities
|
Electricity
|
Available |
|
Natural Gas
|
Available |
|
Water
|
Available |

